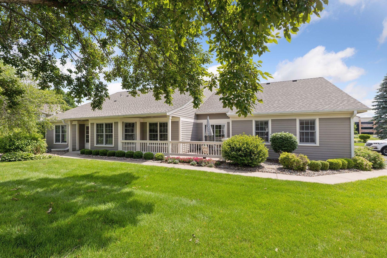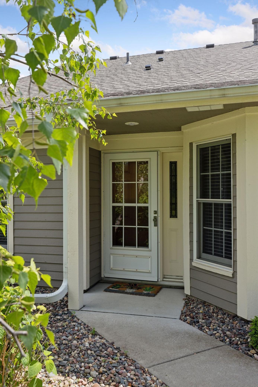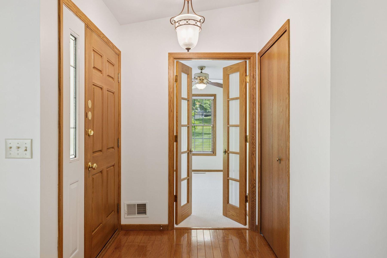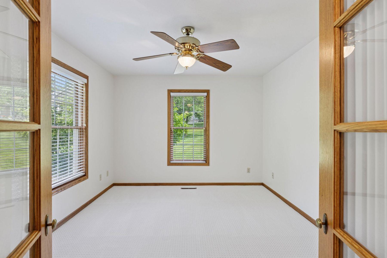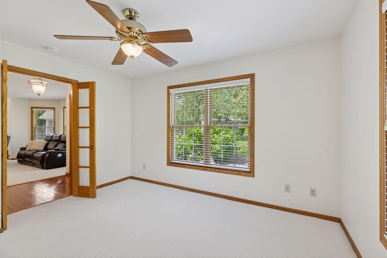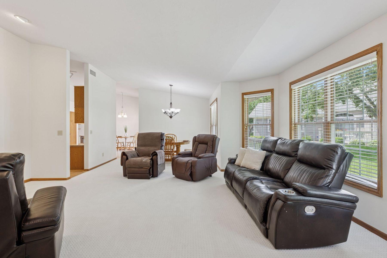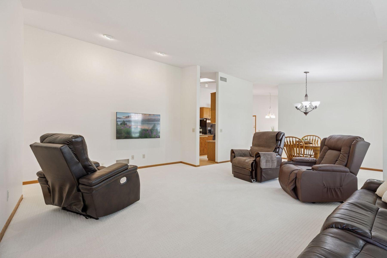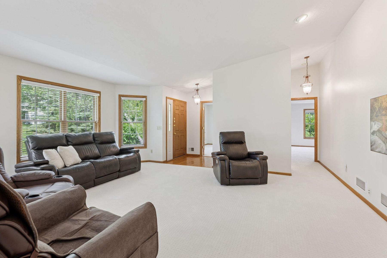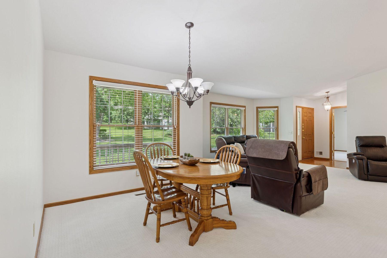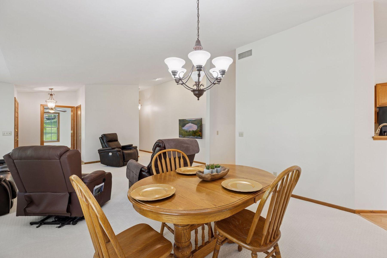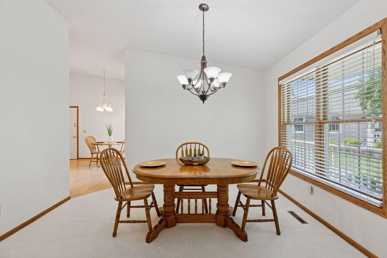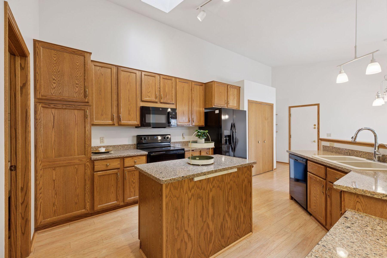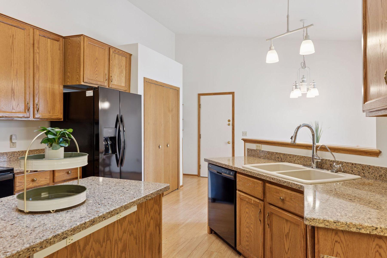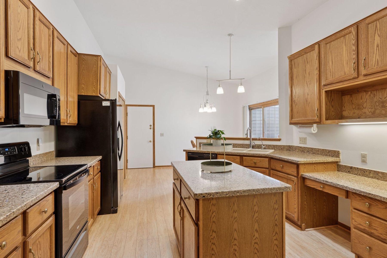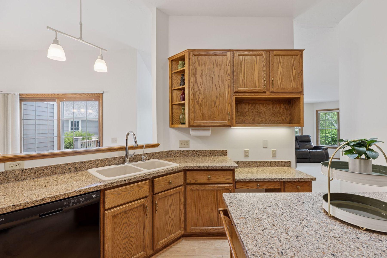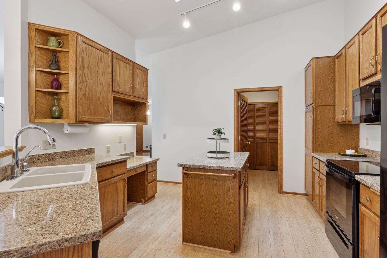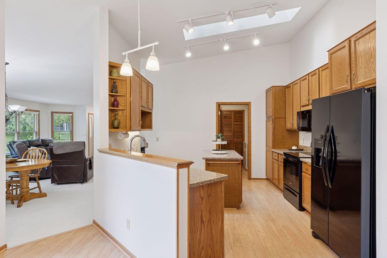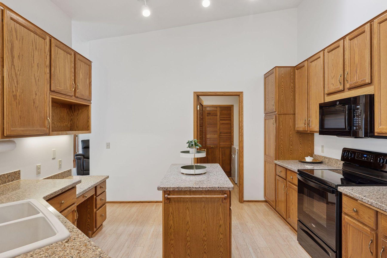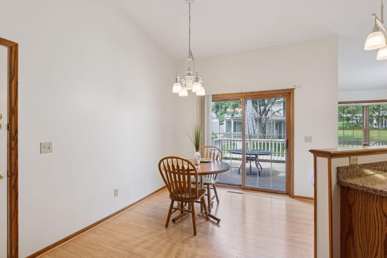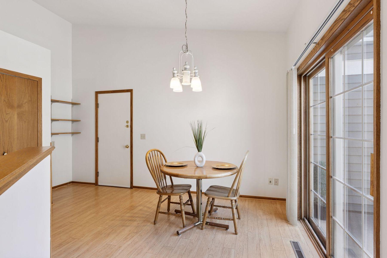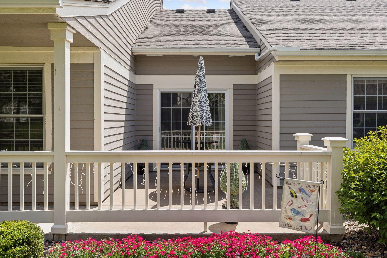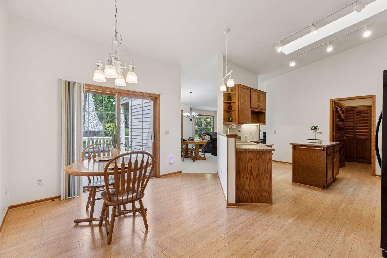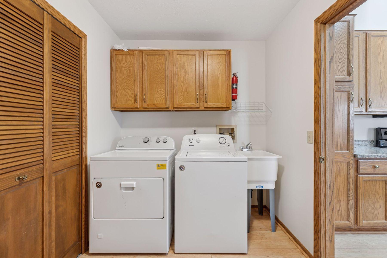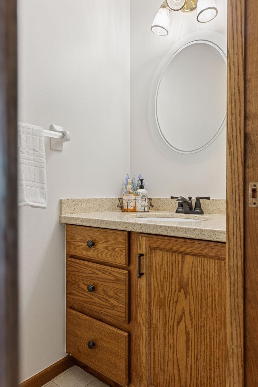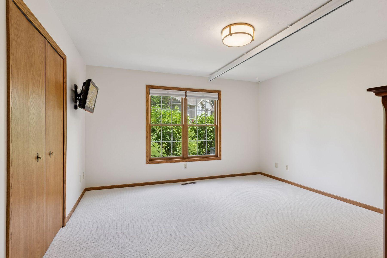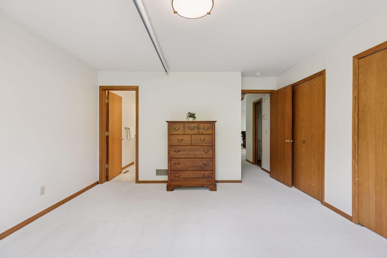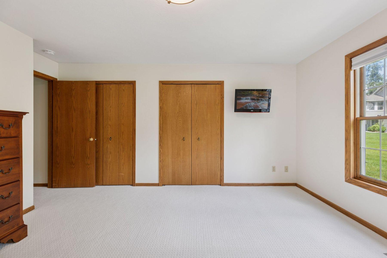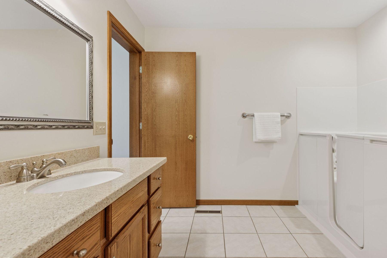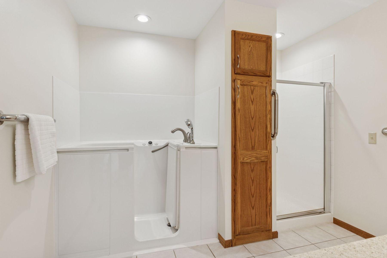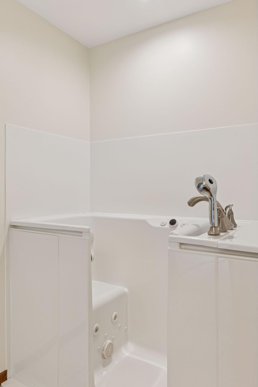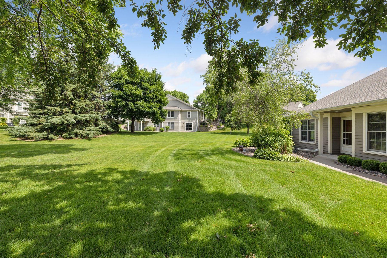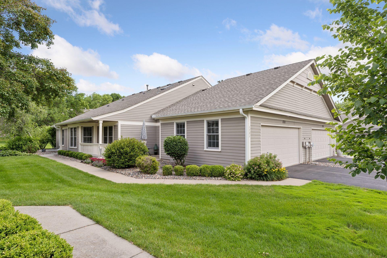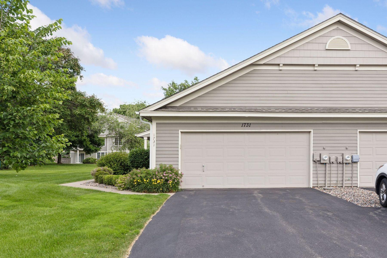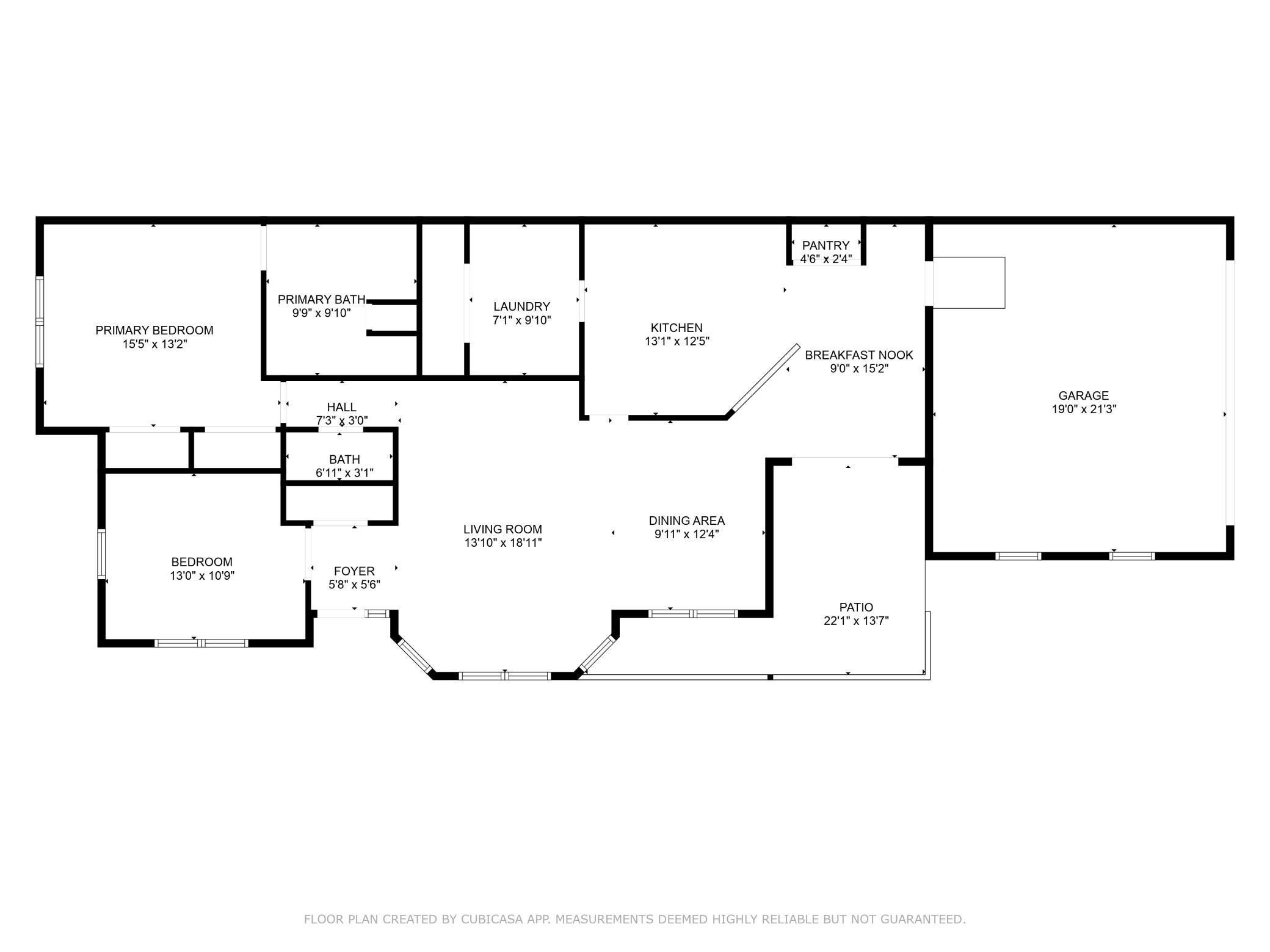
Property Listing
Description
Effortless Executive Living in the Heart of Woodbury’s Sought-After Evergreen Community. Welcome to easy, elegant living in this beautifully updated one-level executive townhome, ideally situated in the highly desirable Evergreen neighborhood—right in the heart of Woodbury. Just minutes from premium shopping, popular restaurants, and charming local pubs, this residence offers unmatched convenience in a peaceful, beautifully maintained setting. Inside, you’ll find brand-new plush carpeting and a fresh, neutral interior paint palette that creates a bright, welcoming ambiance. The spacious layout offers true one-level living, thoughtfully designed for both comfort and accessibility. Enjoy a fully updated kitchen with brand-new stainless steel appliances, along with new mechanicals throughout—including the furnace, A/C and water heater. Every detail has been addressed for peace of mind and easy, turnkey living. Accessibility is elevated with a newly installed high-end walk-in therapeutic tub and a professional-grade Hoyer lift, making this the perfect solution for those seeking aging-in-place ease or around-the-clock care support—without sacrificing style or comfort. The private patio offers a quiet outdoor retreat overlooking pristine, well-kept grounds—ideal for relaxing, entertaining, or simply enjoying the day. Whether you’re downsizing, simplifying, or searching for a home that supports enhanced care needs, this residence offers the perfect blend of luxury, functionality, and thoughtful design—all in one of Woodbury’s most coveted and walkable communities.Property Information
Status: Active
Sub Type: ********
List Price: $360,000
MLS#: 6741071
Current Price: $360,000
Address: 1731 Donegal Drive, Saint Paul, MN 55125
City: Saint Paul
State: MN
Postal Code: 55125
Geo Lat: 44.925559
Geo Lon: -92.935464
Subdivision: Countryhomes Of Evergreen 1st Add
County: Washington
Property Description
Year Built: 1994
Lot Size SqFt: 10876
Gen Tax: 3934
Specials Inst: 0
High School: ********
Square Ft. Source:
Above Grade Finished Area:
Below Grade Finished Area:
Below Grade Unfinished Area:
Total SqFt.: 1210
Style: Array
Total Bedrooms: 2
Total Bathrooms: 2
Total Full Baths: 1
Garage Type:
Garage Stalls: 2
Waterfront:
Property Features
Exterior:
Roof:
Foundation:
Lot Feat/Fld Plain: Array
Interior Amenities:
Inclusions: ********
Exterior Amenities:
Heat System:
Air Conditioning:
Utilities:


