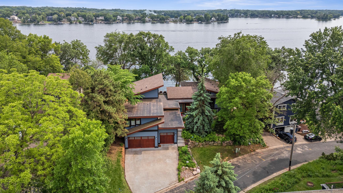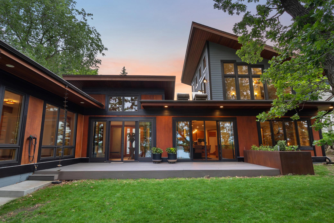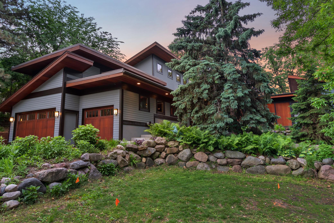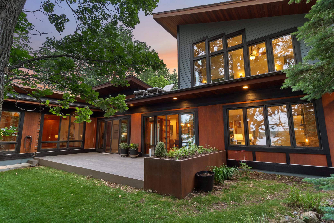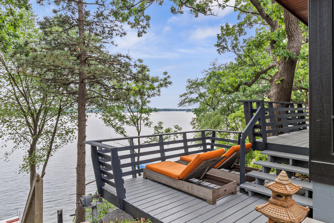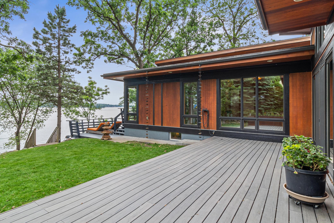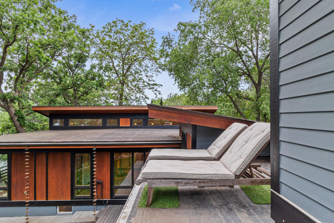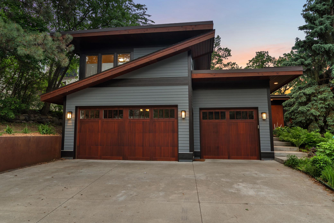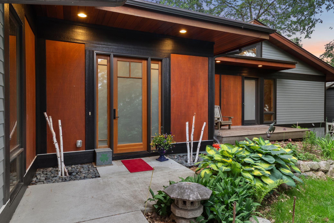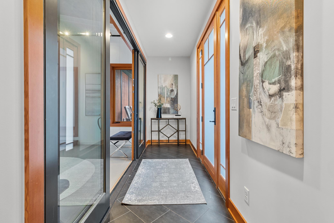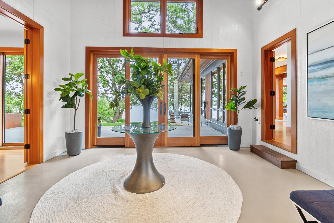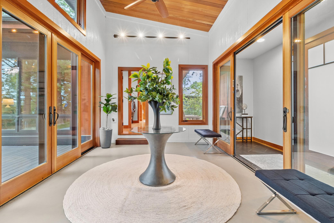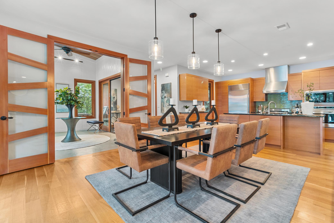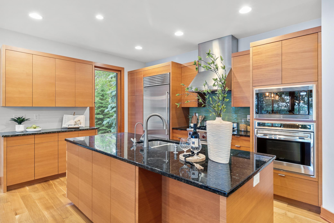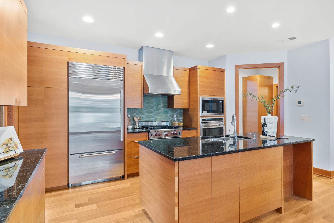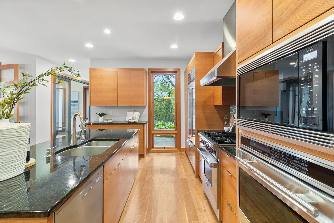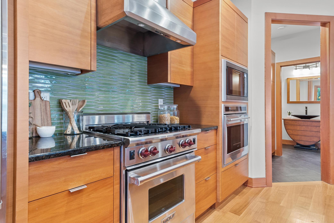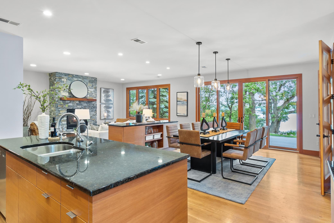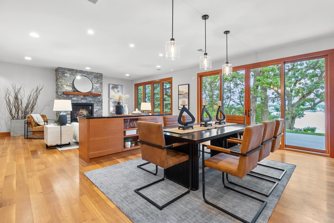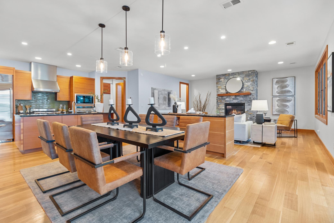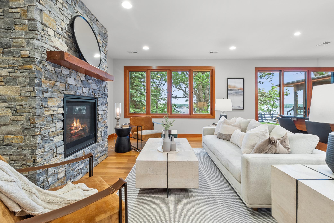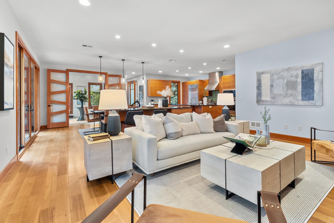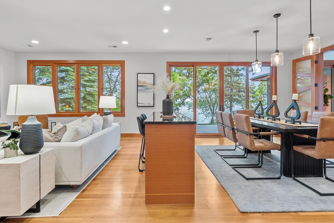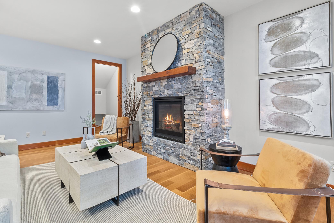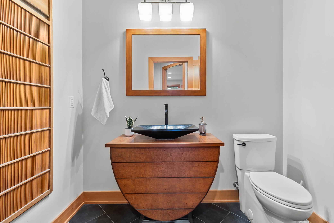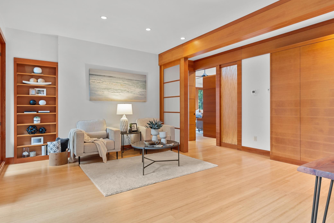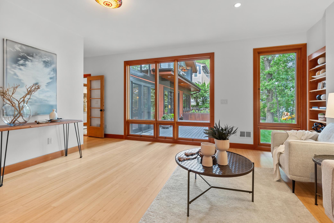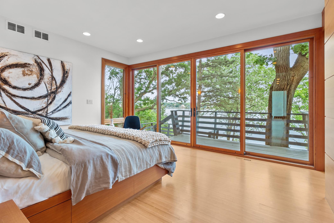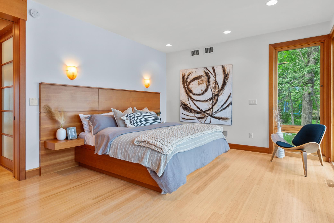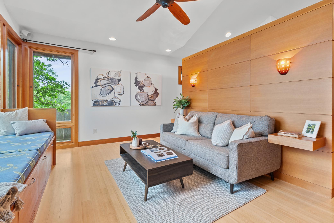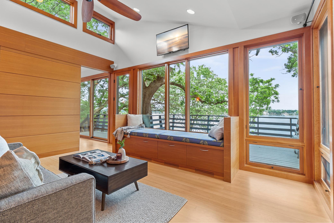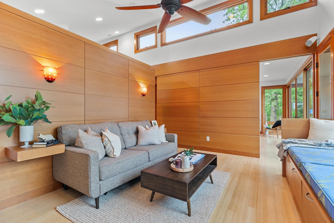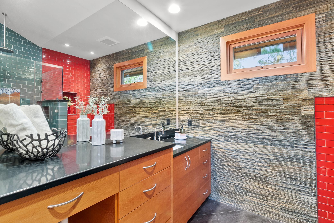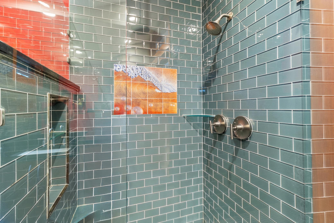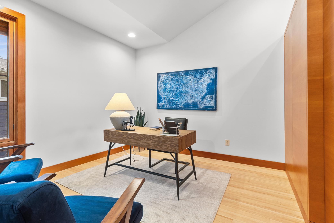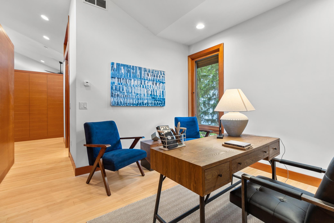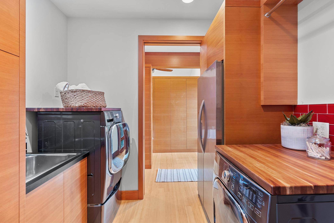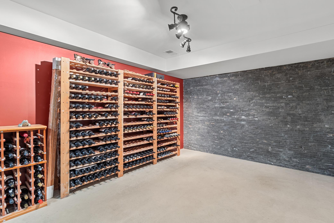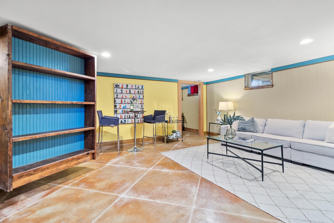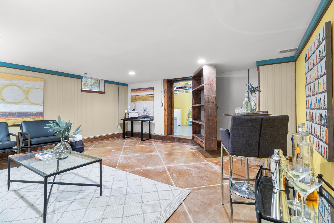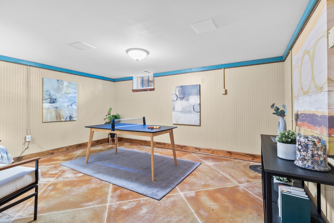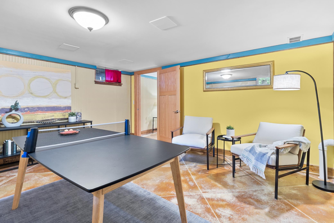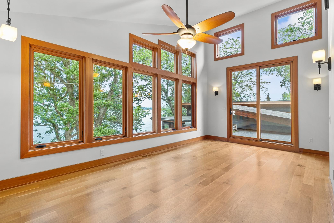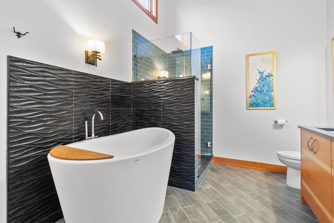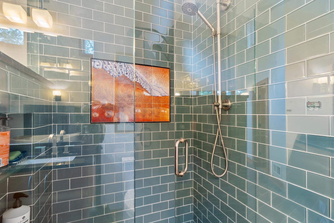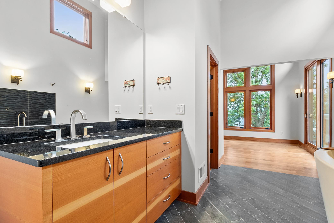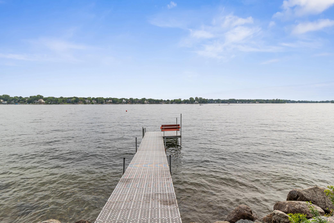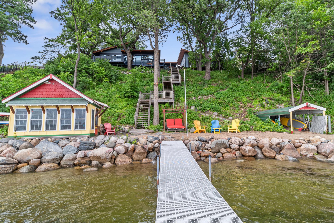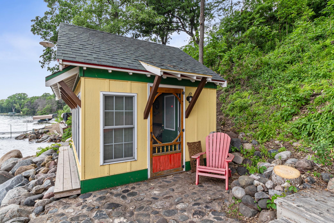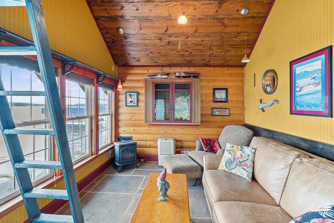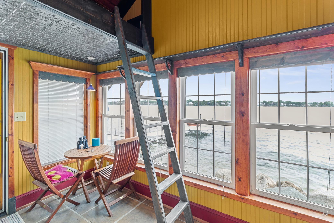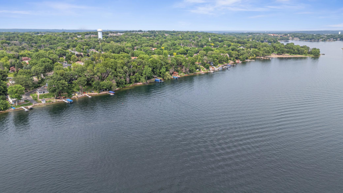
Property Listing
Description
Experience contemporary lakeside living in this stunning 4-bedroom home, complete with 3 additional office or den spaces and 5 beautifully appointed bathrooms. Situated on 103 feet of prime, south-facing shoreline on Lower Prior Lake, this 4300 square foot residence is thoughtfully designed and loaded with exceptional amenities including a whole home generator. The main level features a private bedroom suite, a bright solarium, and one of two conveniently located laundry areas. Downstairs, you'll find a custom wine cellar, a fully equipped exercise room, and plenty of space to entertain. The gourmet kitchen is outfitted with premium Wolf appliances, a Bosch dishwasher, and a Sub-Zero refrigerator, all framed by sleek, triple-pane Loewen windows that bring in tons of natural light. Warm oak and bamboo hardwood flooring flow throughout the home, complemented by bespoke built-ins and trim crafted from clear Douglas Fir. The heated 3-car garage adds both comfort and functionality. Outside, immerse yourself in breathtaking lake views from multiple decks or unwind in the four-season beach house with gas fireplace. With two sandy beaches this lakeshore retreat offers everything you need to embrace the ultimate Prior Lake lifestyle. This property also get access to the neighborhood private boat launch.Property Information
Status: Active
Sub Type: ********
List Price: $2,000,000
MLS#: 6700497
Current Price: $2,000,000
Address: 14543 Pine Road NE, Prior Lake, MN 55372
City: Prior Lake
State: MN
Postal Code: 55372
Geo Lat: 44.738925
Geo Lon: -93.413448
Subdivision: North Shore Crest
County: Scott
Property Description
Year Built: 2016
Lot Size SqFt: 26571.6
Gen Tax: 19516
Specials Inst: 0
High School: ********
Square Ft. Source:
Above Grade Finished Area:
Below Grade Finished Area:
Below Grade Unfinished Area:
Total SqFt.: 5145
Style: Array
Total Bedrooms: 4
Total Bathrooms: 5
Total Full Baths: 1
Garage Type:
Garage Stalls: 3
Waterfront:
Property Features
Exterior:
Roof:
Foundation:
Lot Feat/Fld Plain: Array
Interior Amenities:
Inclusions: ********
Exterior Amenities:
Heat System:
Air Conditioning:
Utilities:


