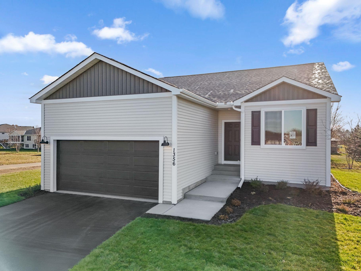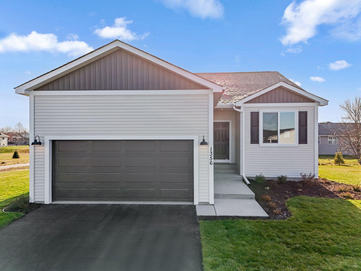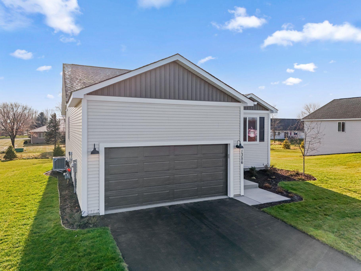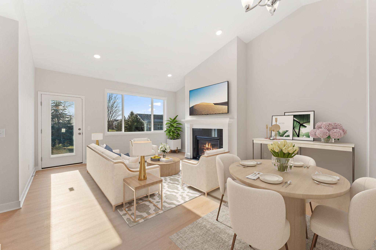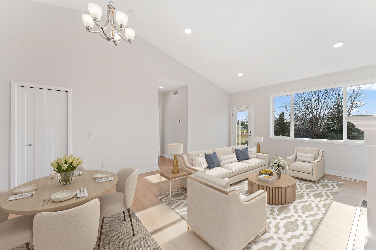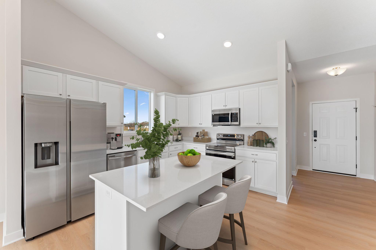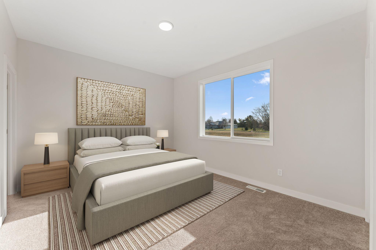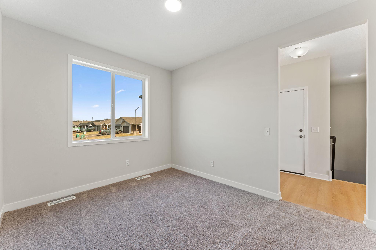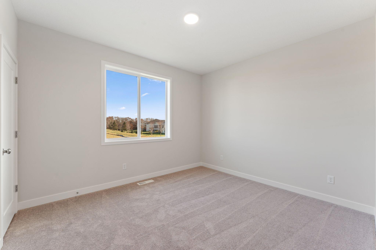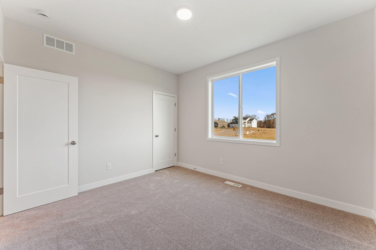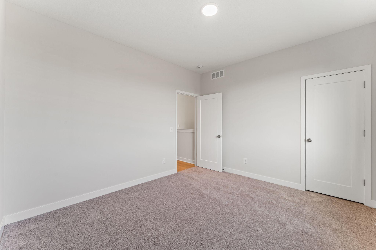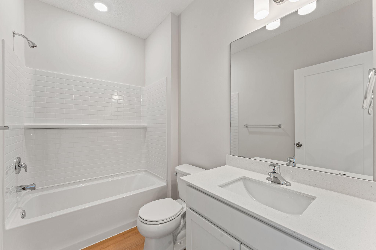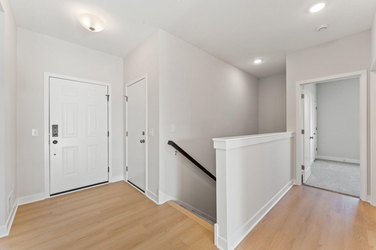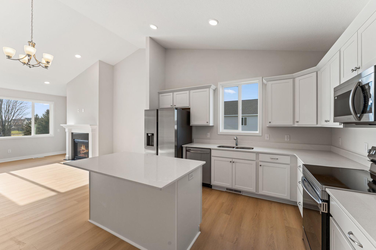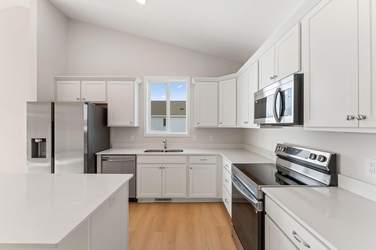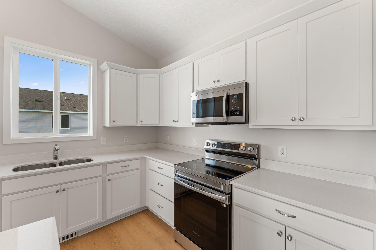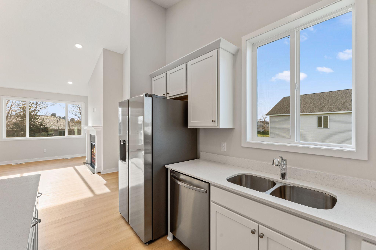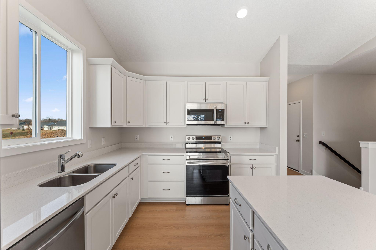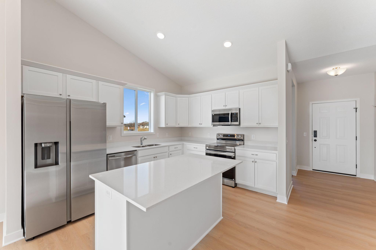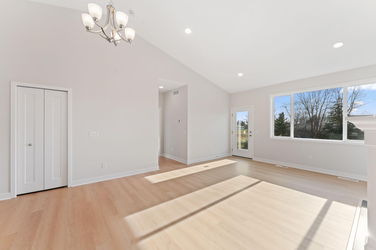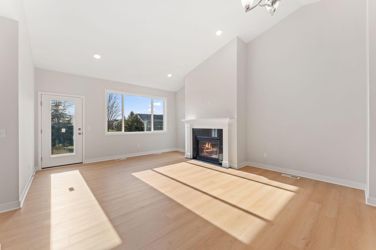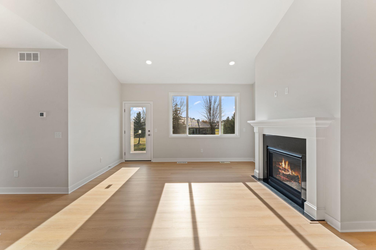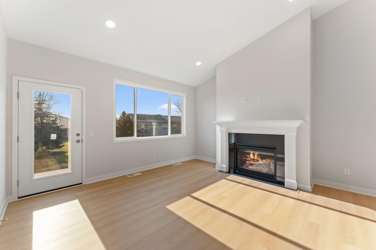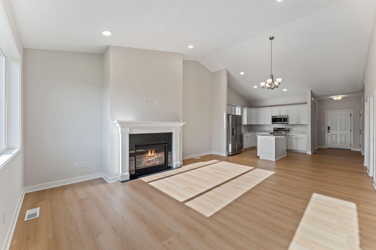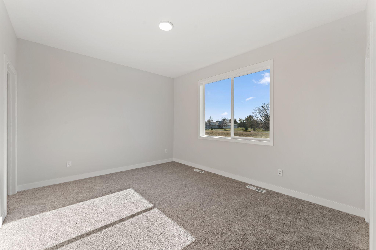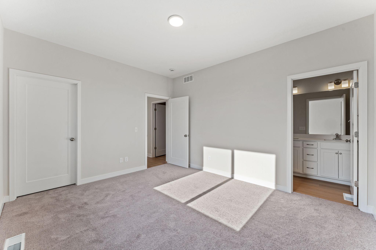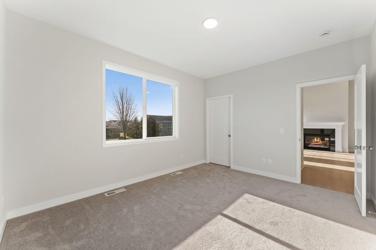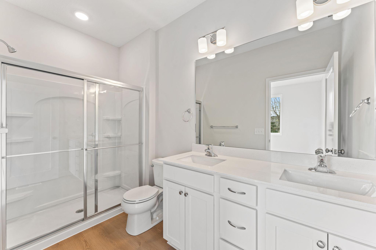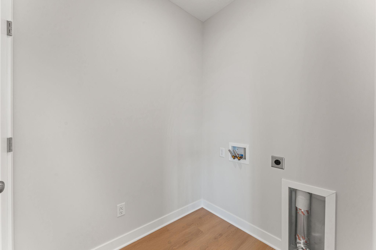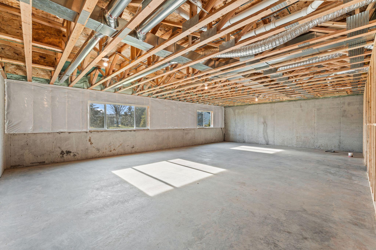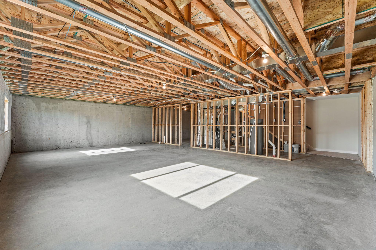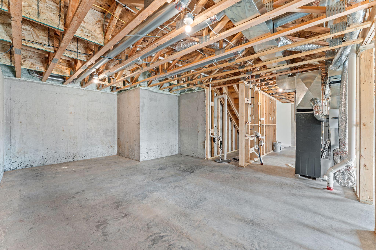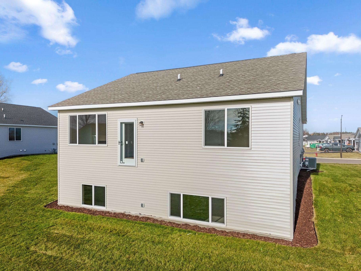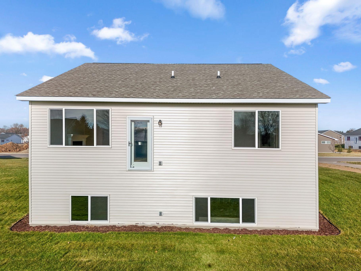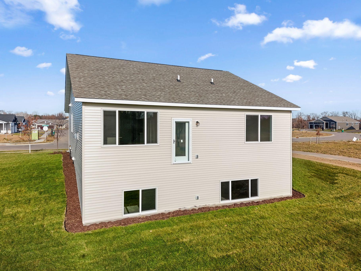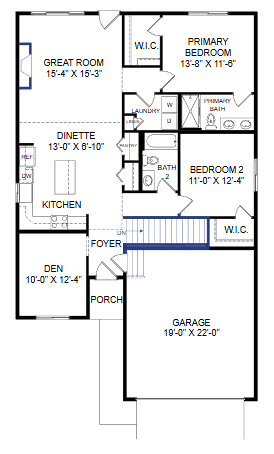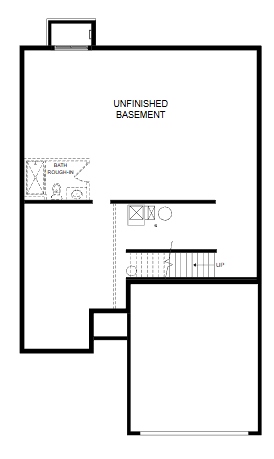
Property Listing
Description
Completed New Construction – Modern Comfort Meets Timeless Design! Welcome home to the Ashyln floorplan in New Richmond’s sought-after Meadow Crossing neighborhood. This beautiful 2-bedroom, 2-bath home showcases an open-concept layout designed for modern living and effortless entertaining. The kitchen features stunning Frost White quartz countertops with a matching 4” quartz backsplash, creating a clean and elegant look. Relax in the inviting great room, anchored by a gas fireplace for perfect for cozy nights in. The primary suite offers a spacious walk-in closet and a private bath, while the look-out basement provides natural light and room to grow, whether you envision a future recreation space or extra storage. Every detail has been thoughtfully considered, including a Honeywell T6 Pro Wi-Fi thermostat, 92% efficient dual-zone furnace, and vented 300 CFM exterior fan system for year-round comfort. The 2-car garage includes two additional 110 V outlets, offering flexibility for tools, charging, or hobbies. Enjoy your backyard and appreciate the convenience of sod and an in-ground sprinkler system in both the front and back yards. Move-in ready, beautifully finished, and designed for everyday luxury — this Ashlyn truly feels like home.Property Information
Status: Active
Sub Type: ********
List Price: $424,900
MLS#: 6822131
Current Price: $424,900
Address: 1356 Wisteria Lane, New Richmond, WI 54017
City: New Richmond
State: WI
Postal Code: 54017
Geo Lat: 45.108365
Geo Lon: -92.514431
Subdivision: Meadow Crossing Single Family
County: St. Croix
Property Description
Year Built: 2025
Lot Size SqFt: 11325.6
Gen Tax: 0
Specials Inst: 0
High School: New Richmond
Square Ft. Source:
Above Grade Finished Area:
Below Grade Finished Area:
Below Grade Unfinished Area:
Total SqFt.: 1416
Style: Array
Total Bedrooms: 2
Total Bathrooms: 2
Total Full Baths: 2
Garage Type:
Garage Stalls: 2
Waterfront:
Property Features
Exterior:
Roof:
Foundation:
Lot Feat/Fld Plain: Array
Interior Amenities:
Inclusions: ********
Exterior Amenities:
Heat System:
Air Conditioning:
Utilities:


