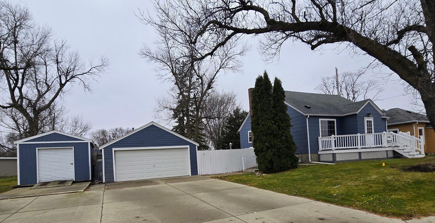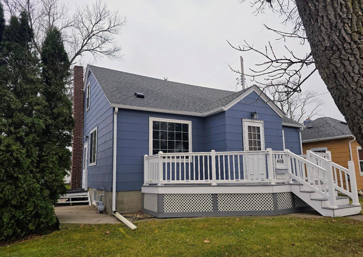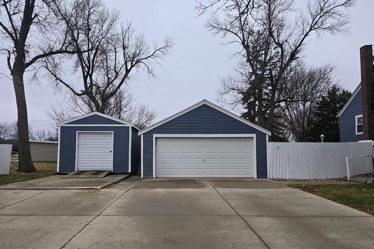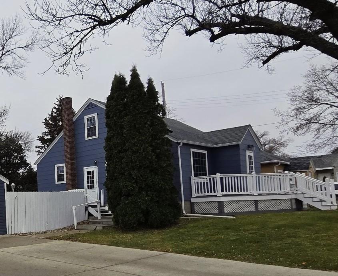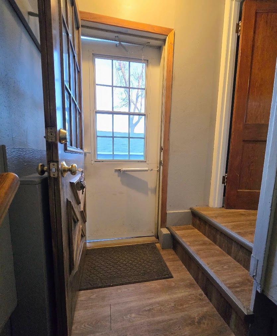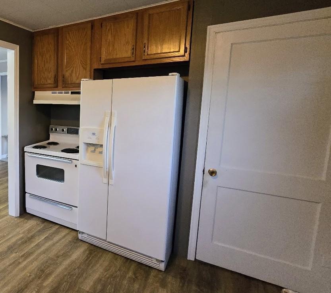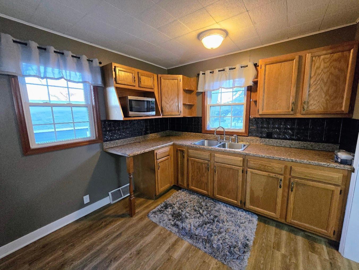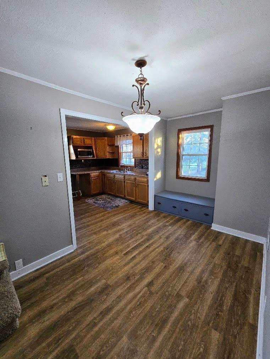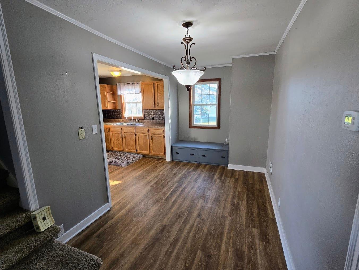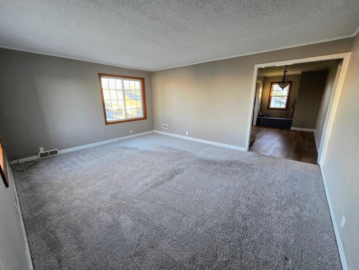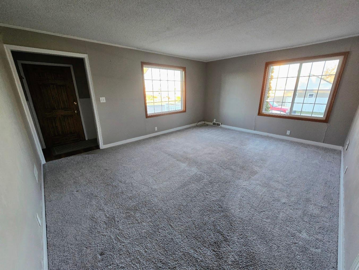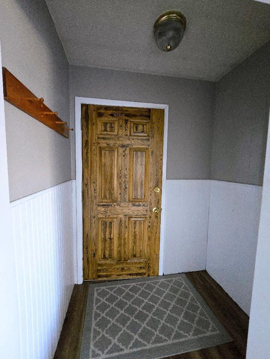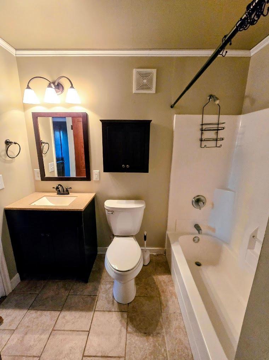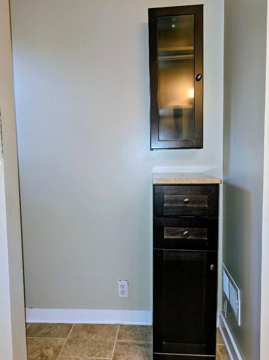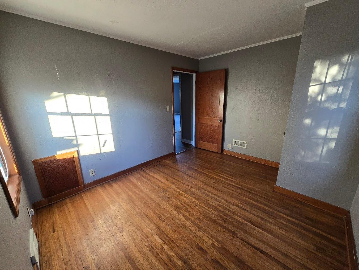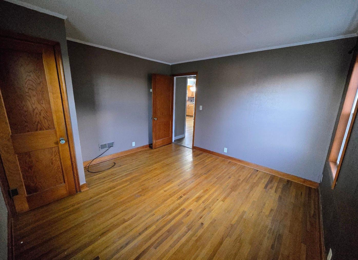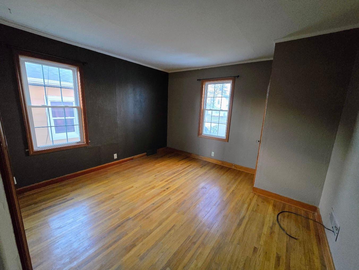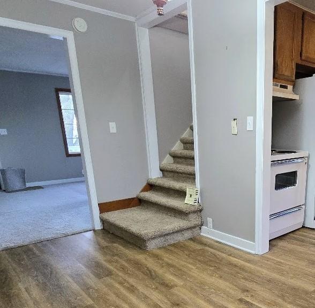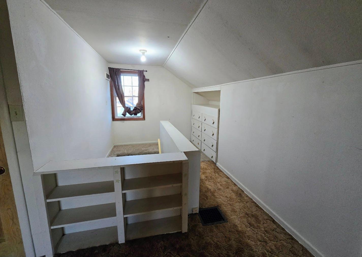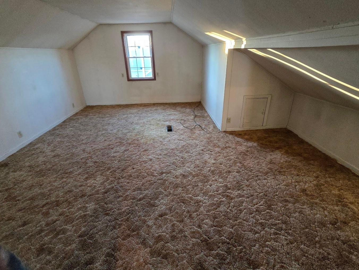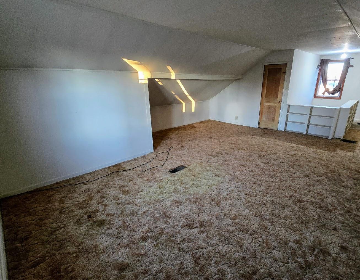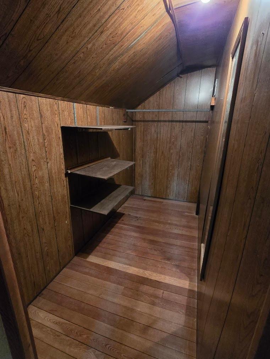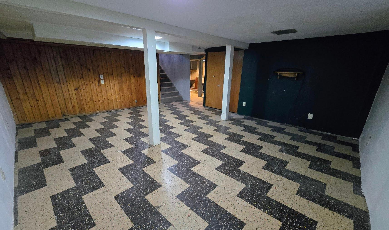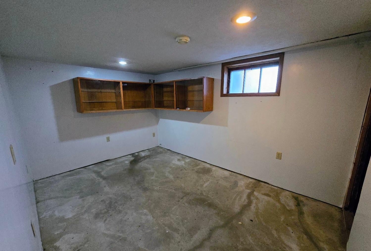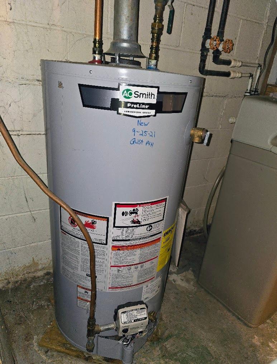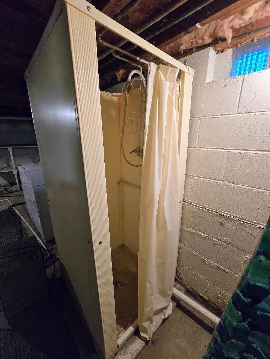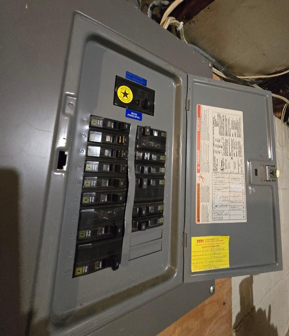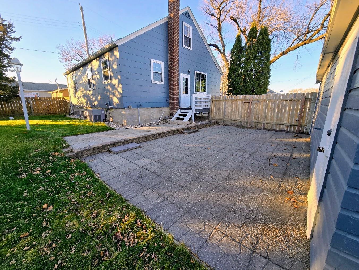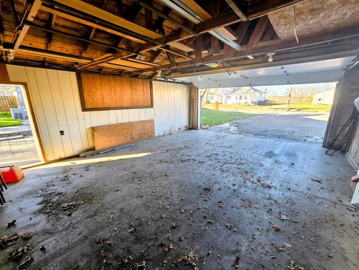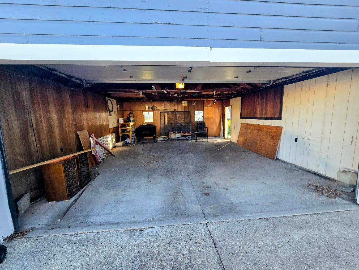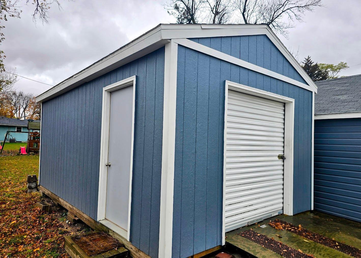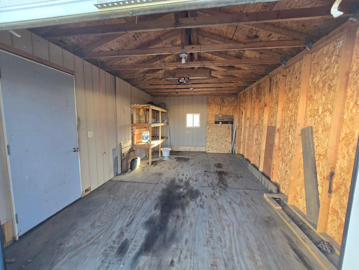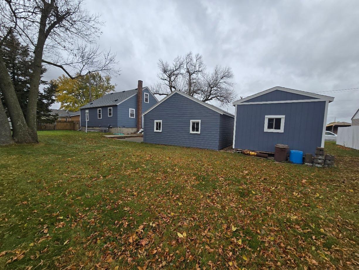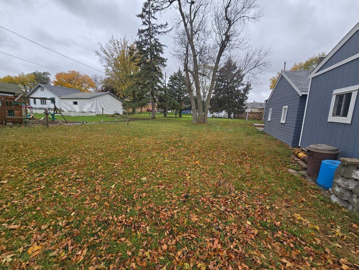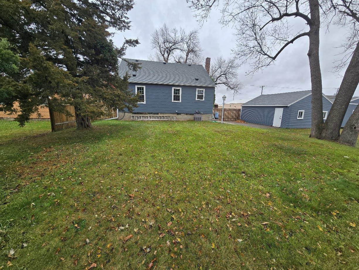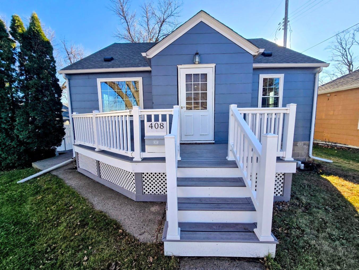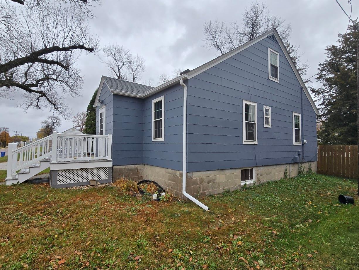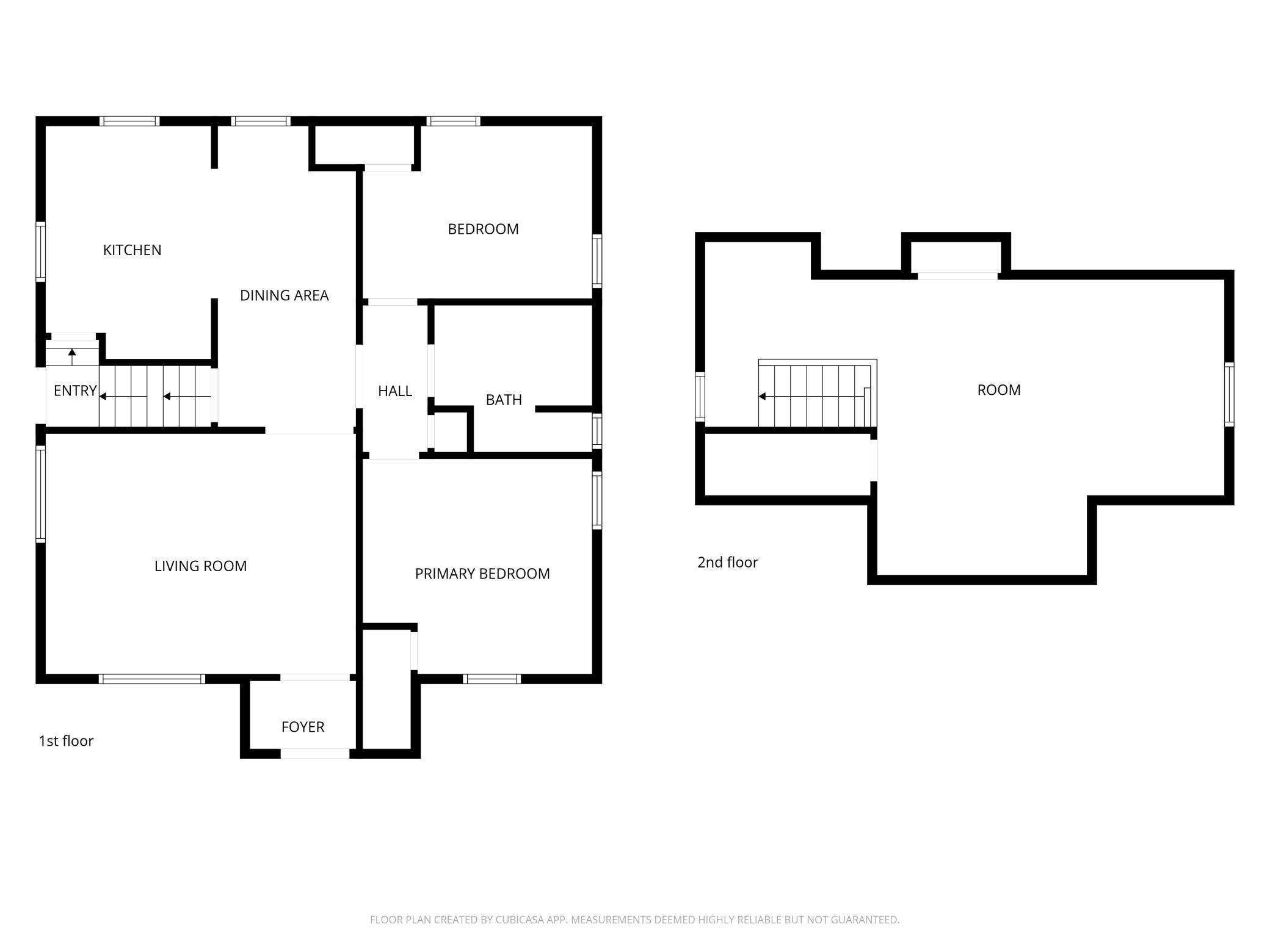
Property Listing
Description
Charming 1¼-Story Home on Three Parcels with Great Updates & Space! This home offers a blend of original character and modern improvements, sitting on three parcels with a spacious backyard and clearly marked lot lines. Enjoy outdoor living on the large paver patio, made private by a fence between the house and the detached 24' x 20' garage, plus an additional 12' x 20' storage shed (2024). Inside, the kitchen features oak cabinets and new vinyl plank flooring, opening to a bright dining area. The living room is carpeted with original hardwood flooring underneath. Two main-floor bedrooms also feature original hardwood and an updated full bath. All floors on the main level have hardwood underneath. The upper level is a great bonus space—perfect for kids, playroom, or hobby use—with built-in drawers and shelving, plus two closets (one walk-in). The basement offers even more usable space with a partially finished rec room, bonus room, workshop/storage area, laundry with washer/dryer and utility sink, and a single shower stall (not used recently). Updated 100-amp breaker panel (2019). Notable updates include: • New vinyl windows (2012) • New shingles (2018) • New gas water heater (2021) • New exterior paint (2024) • New compliant PVC sewer line (2021) • Furnace/AC (2003) • Vinyl plank flooring in kitchen, dining, hall & bath (2008) Located close to downtown, this property offers space, updates, and charm—an excellent family home with room to grow!Property Information
Status: Active
Sub Type: ********
List Price: $145,900
MLS#: 6821499
Current Price: $145,900
Address: 408 2nd Street NE, Pipestone, MN 56164
City: Pipestone
State: MN
Postal Code: 56164
Geo Lat: 44.00115
Geo Lon: -96.312639
Subdivision: Nichols Add
County: Pipestone
Property Description
Year Built: 1936
Lot Size SqFt: 5662.8
Gen Tax: 1246
Specials Inst: 44
High School: Pipestone Area Schools
Square Ft. Source:
Above Grade Finished Area:
Below Grade Finished Area:
Below Grade Unfinished Area:
Total SqFt.: 1746
Style: Array
Total Bedrooms: 3
Total Bathrooms: 1
Total Full Baths: 1
Garage Type:
Garage Stalls: 2
Waterfront:
Property Features
Exterior:
Roof:
Foundation:
Lot Feat/Fld Plain: Array
Interior Amenities:
Inclusions: ********
Exterior Amenities:
Heat System:
Air Conditioning:
Utilities:


