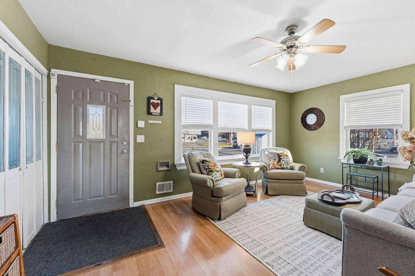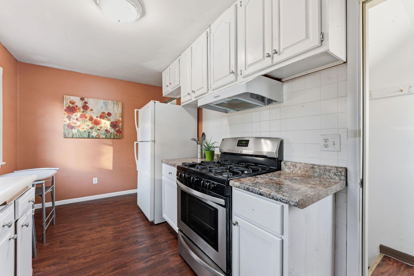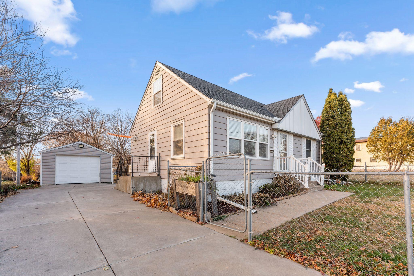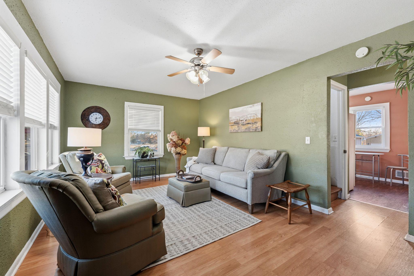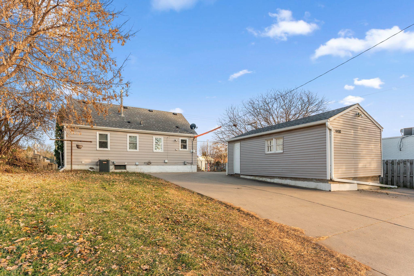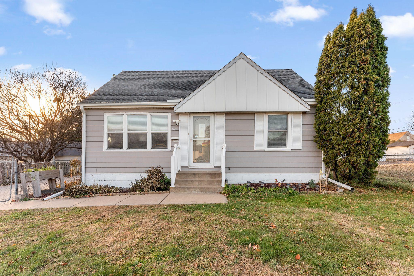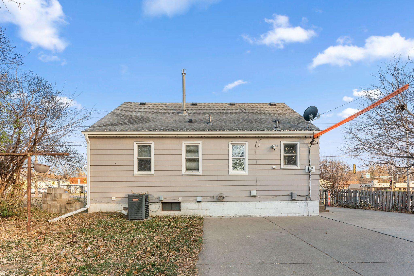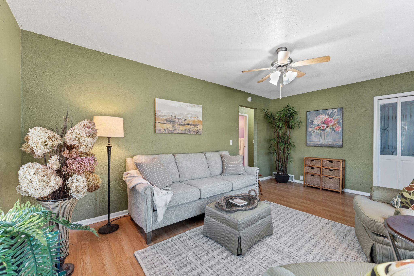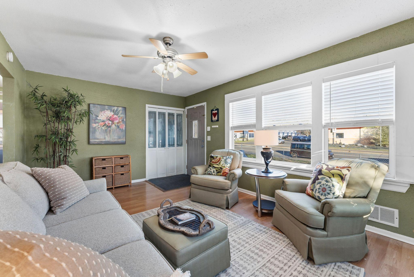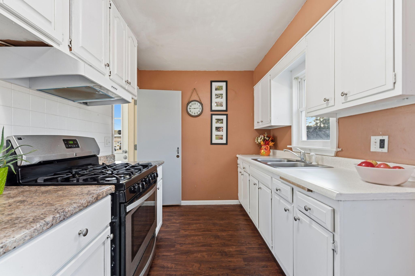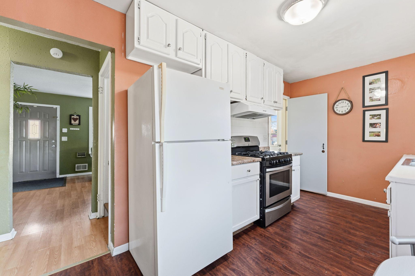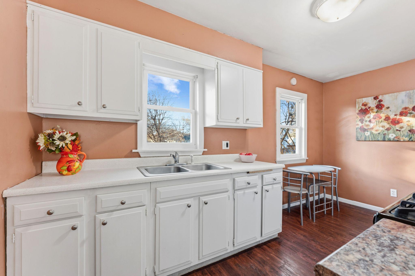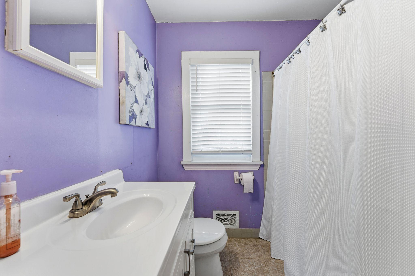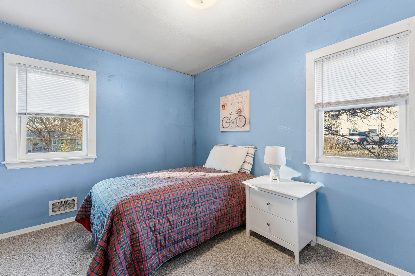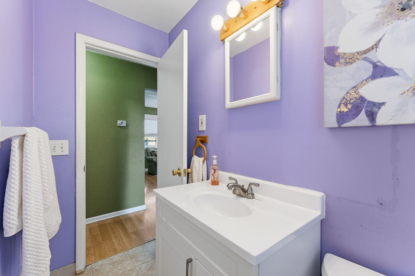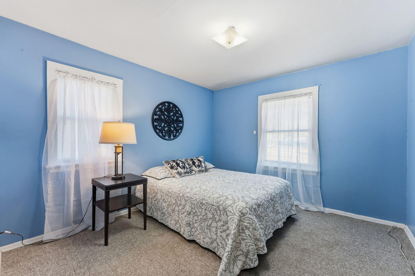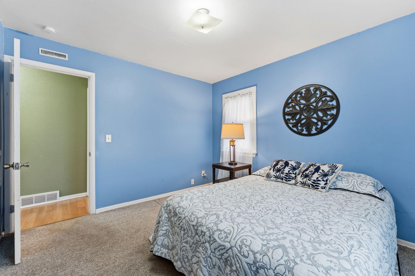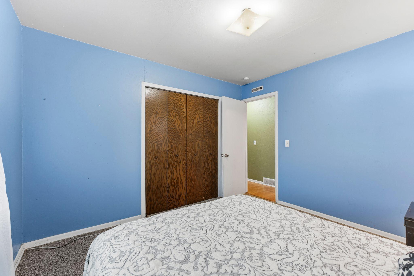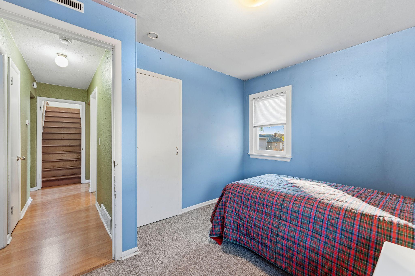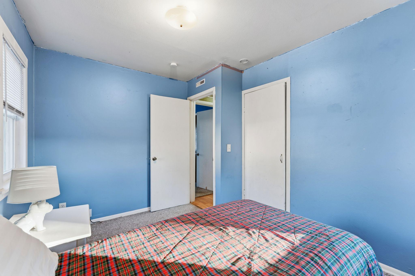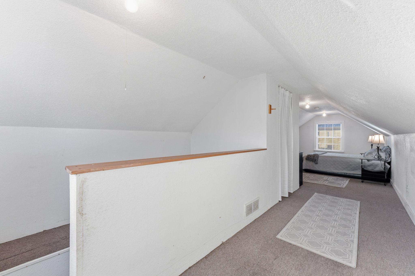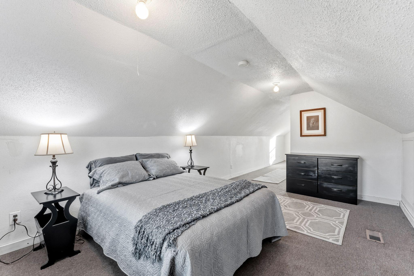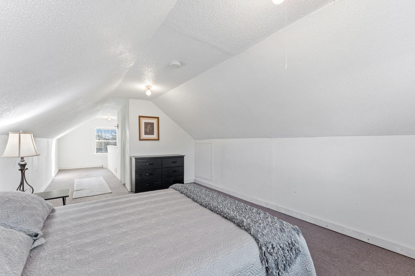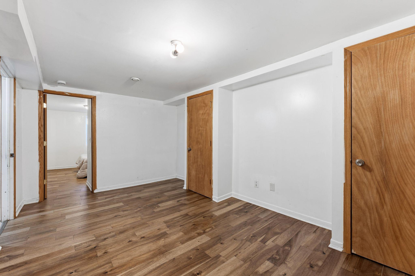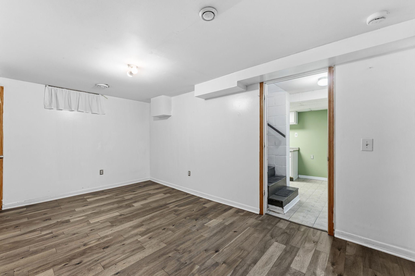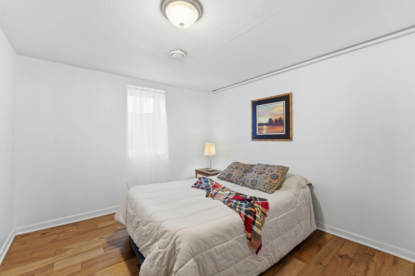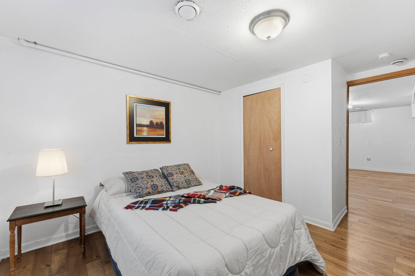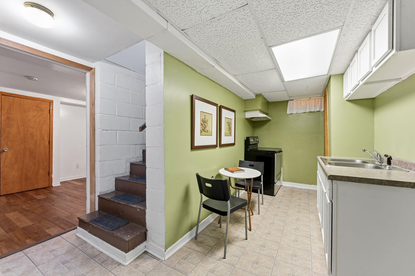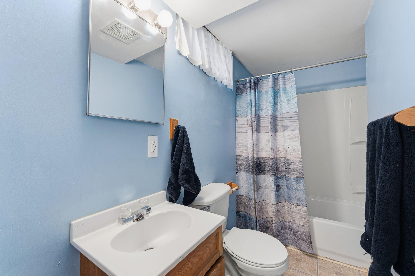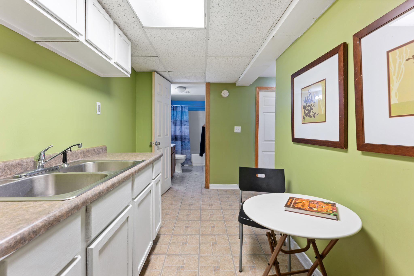
Property Listing
Description
Welcome to this hard to find, charming , 4 bedroom, 2 full bathroom home filled with natural light and thoughtful updates throughout. Home perfect for an extended family with mother-in-law space in the lower level with 7’4” ceilings,separate or shared entrance, large bedroom, kitchenette, full bathroom and living room. Two bedrooms on the main level, spacious main level living room, a full bath and an eat-in kitchen. You’ll love the upper level, oversized owner’s bedroom retreat. There’s 1,700 square feet of finished space for everyone to enjoy comfort and style! It’s a great spot with easy access to urban parks, making it a practical choice for first-time buyers or down-sizers alike. Modern mechanicals include a high-efficiency furnace, central AC and newer double paned windows! An oversized detached one-car garage offers additional storage or workspace. Ample off-street parking on this drive through concrete driveway with an additional 4 off street parking spots. Minutes away access to the freeway for commuters. Located in a prime, convenient spot, just minutes from Minneapolis where you’ll find supermarkets, restaurants, coffee shops, gyms, and the historic Heights Theater. The community is known for its diversity, well-maintained parks, public library, and strong sense of neighborhood pride, making it perfect for those seeking both quality of life and urban convenience, this home is an excellent opportunity. Quick closing ?**move in before X-mas and enjoy your new home!Property Information
Status: Active
Sub Type: ********
List Price: $289,900
MLS#: 6819649
Current Price: $289,900
Address: 4410 NE Central Avenue NE, Minneapolis, MN 55421
City: Minneapolis
State: MN
Postal Code: 55421
Geo Lat: 45.048555
Geo Lon: -93.247805
Subdivision: Columbia Heights Annex
County: Anoka
Property Description
Year Built: 1954
Lot Size SqFt: 6534
Gen Tax: 2693
Specials Inst: 0
High School: Columbia Heights
Square Ft. Source:
Above Grade Finished Area:
Below Grade Finished Area:
Below Grade Unfinished Area:
Total SqFt.: 2000
Style: Array
Total Bedrooms: 4
Total Bathrooms: 2
Total Full Baths: 2
Garage Type:
Garage Stalls: 1
Waterfront:
Property Features
Exterior:
Roof:
Foundation:
Lot Feat/Fld Plain:
Interior Amenities:
Inclusions: ********
Exterior Amenities:
Heat System:
Air Conditioning:
Utilities:


