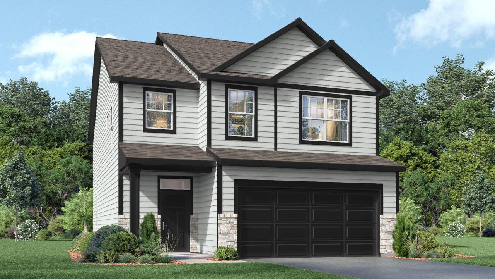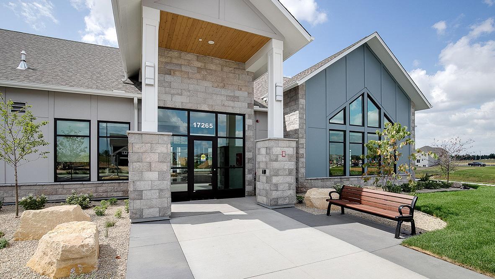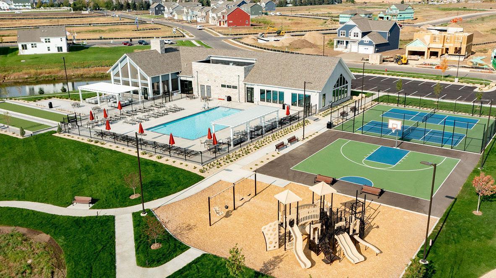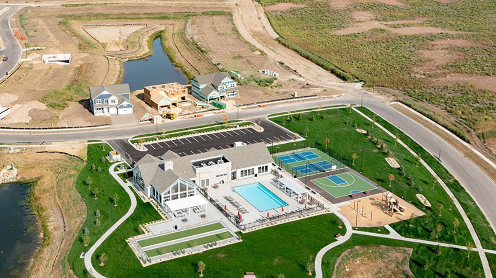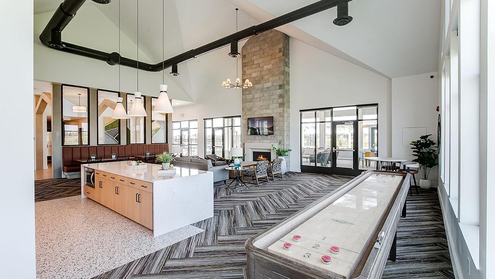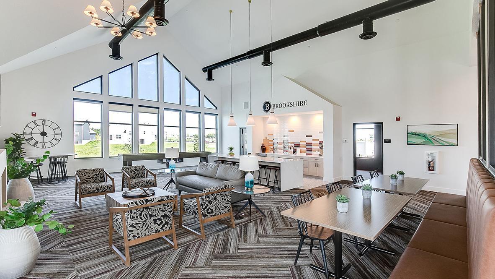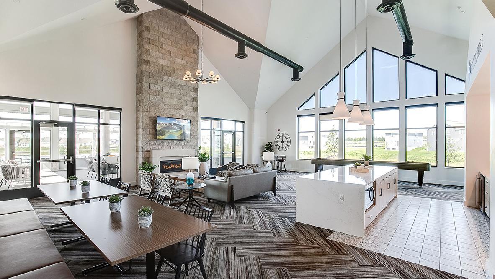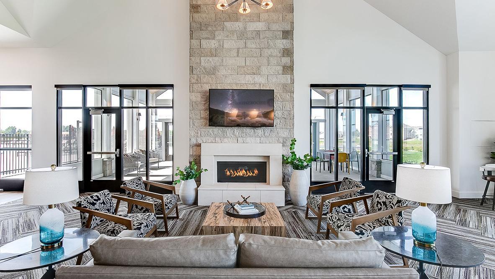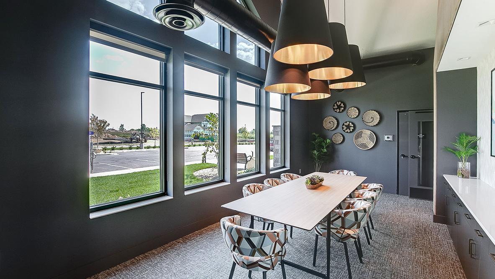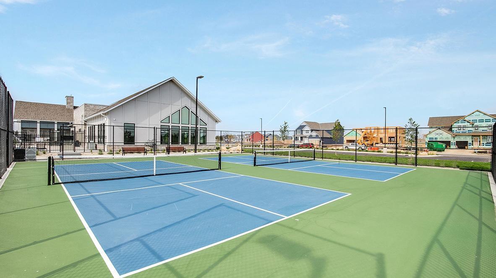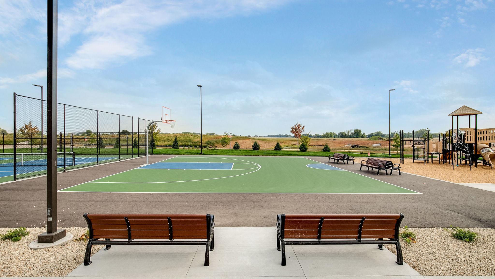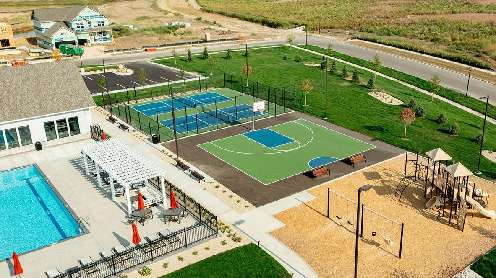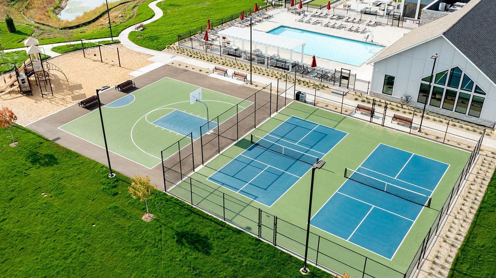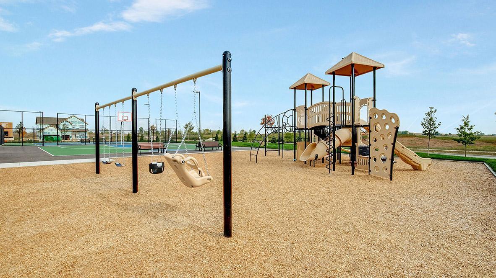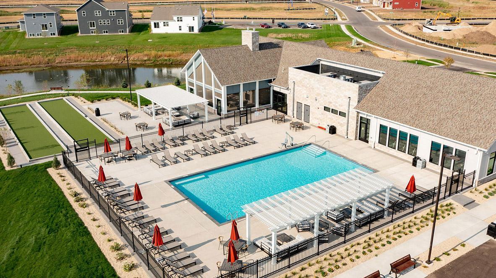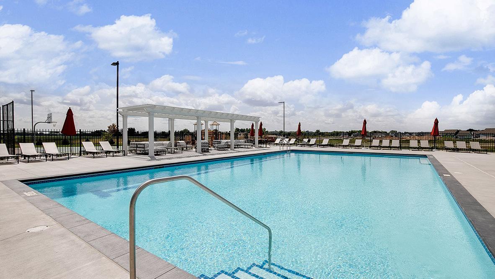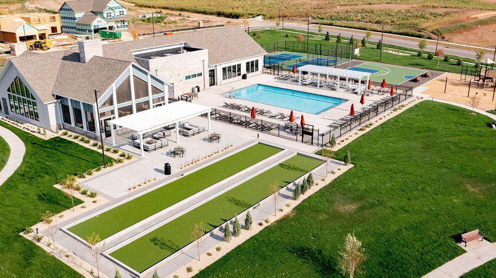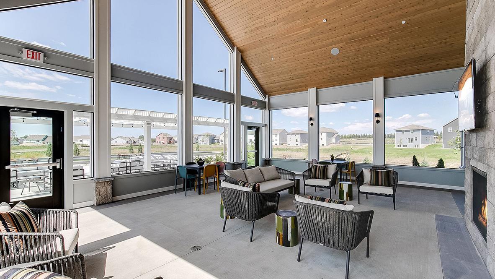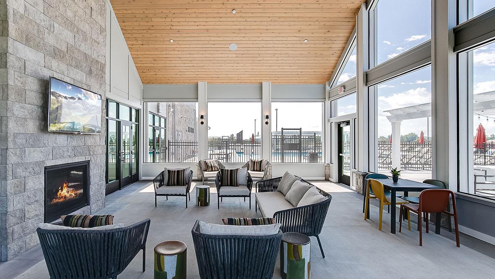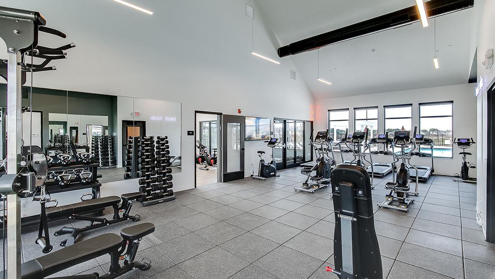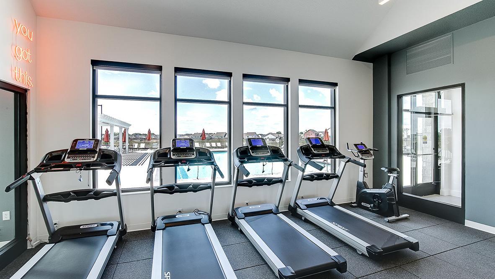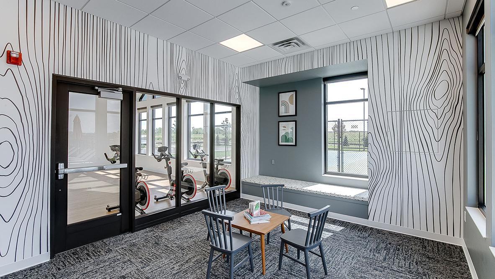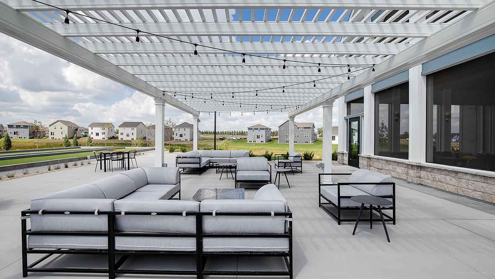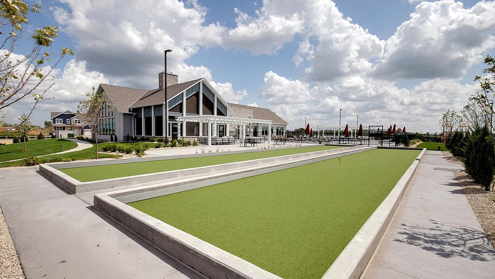
Property Listing
Description
Ask how you can receive a 4.99% Government or 5.50% Conventional 30 yr fixed rate mortgage PLUS up to $5,000 in closing costs on this home! Come tour our brand new house plan, the Louisville! We have built the home our buyers have been asking us for! Our buyers have been clamoring for more storage, larger rooms, a secluded home office and an open concept feel, with some separation. This is it!!! This beautiful 4-bedroom home is designed for today’s lifestyle and comfort. Built on a slab foundation for easy living, this home showcases a bright, open-concept layout with sleek white cabinetry, quartz countertops, stainless-steel appliances, and a complete smart home technology suite! The garage has a 5ft bump-out PLUS a 11x14 ft nook in the back that can be used for outdoor toys, extra parking or a workshop! Upstairs, you will find four generously sized bedrooms, perfect for older or growing kids with a walk-in closet in every room, and an enormous walk-in closet in the primary bedroom that is larger than most closets out there! This west facing home is situated on an oversized corner lot and is infused with natural sunlight due to the abundance of windows throughout! Set within a vibrant community offering resort-style living, you’ll enjoy access to a state-of-the-art clubhouse, fitness center, exercise room, heated outdoor pool, playground, 2 pickle ball courts, a sport court, and scenic walking trails. All of this is located just 2 miles from major retailers and a popular shopping hub, putting everyday essentials and entertainment close to home. Experience the perfect combination of modern design, smart home features, and unbeatable amenities – all in a prime location!Property Information
Status: Active
Sub Type: ********
List Price: $502,990
MLS#: 6819377
Current Price: $502,990
Address: 17070 Draper Way, Lakeville, MN 55044
City: Lakeville
State: MN
Postal Code: 55044
Geo Lat: 44.701248
Geo Lon: -93.164504
Subdivision: Brookshire
County: Dakota
Property Description
Year Built: 2025
Lot Size SqFt: 13054
Gen Tax: 998
Specials Inst: 0
High School: Farmington
Square Ft. Source:
Above Grade Finished Area:
Below Grade Finished Area:
Below Grade Unfinished Area:
Total SqFt.: 2391
Style: Array
Total Bedrooms: 4
Total Bathrooms: 3
Total Full Baths: 1
Garage Type:
Garage Stalls: 2.5
Waterfront:
Property Features
Exterior:
Roof:
Foundation:
Lot Feat/Fld Plain: Array
Interior Amenities:
Inclusions: ********
Exterior Amenities:
Heat System:
Air Conditioning:
Utilities:


