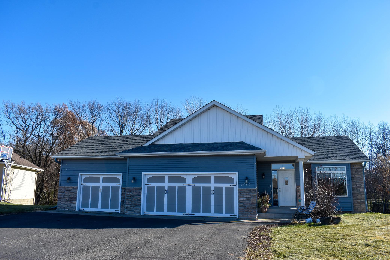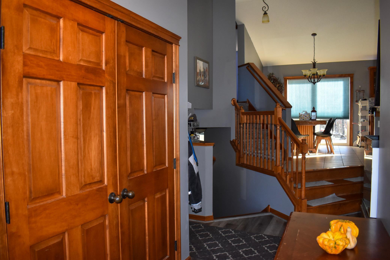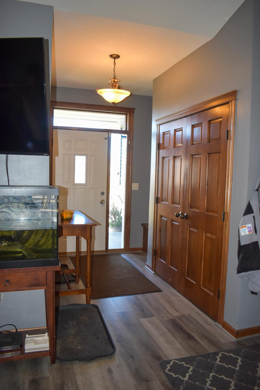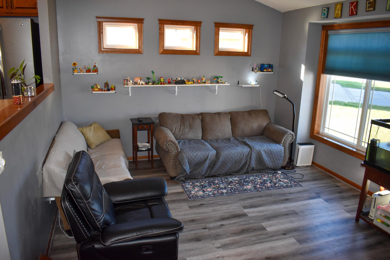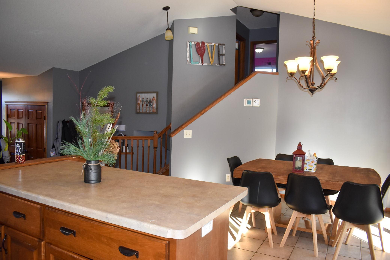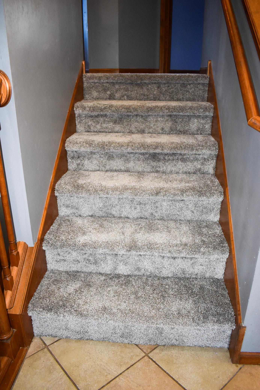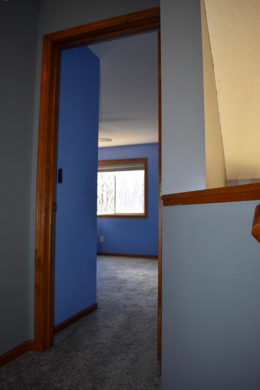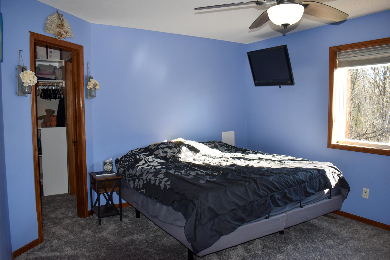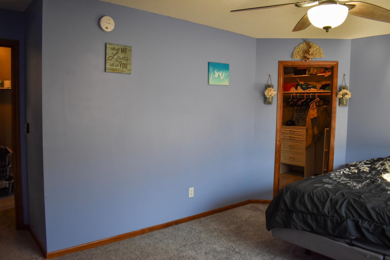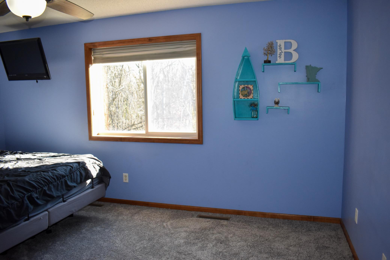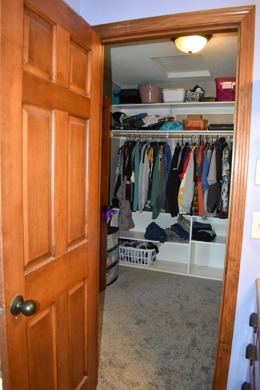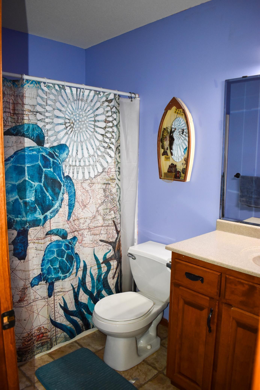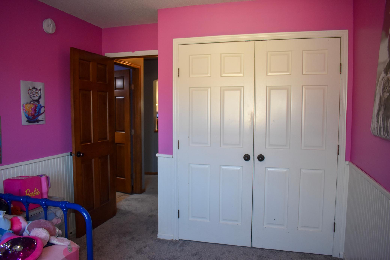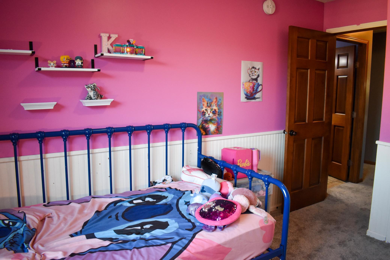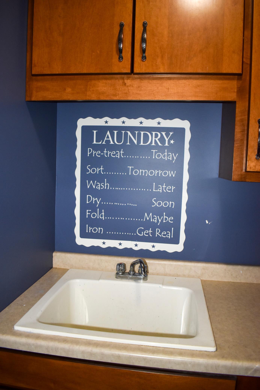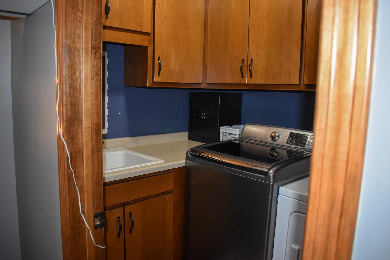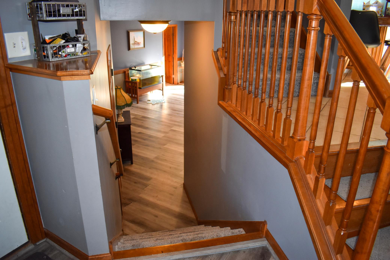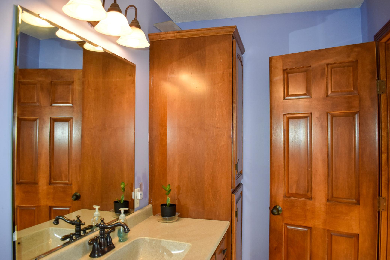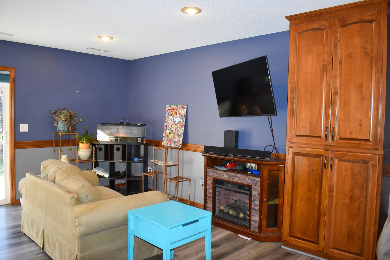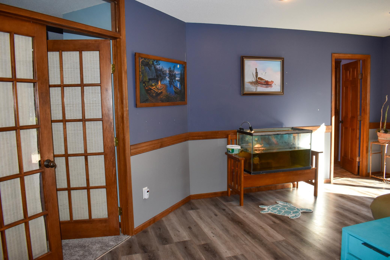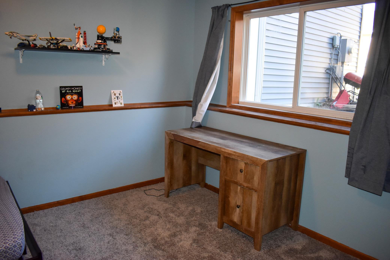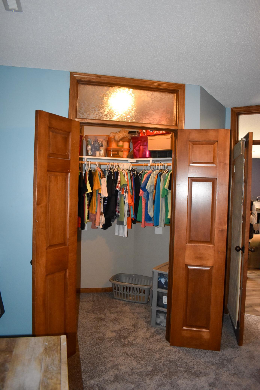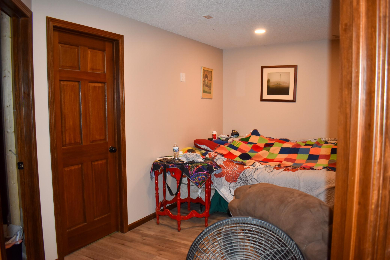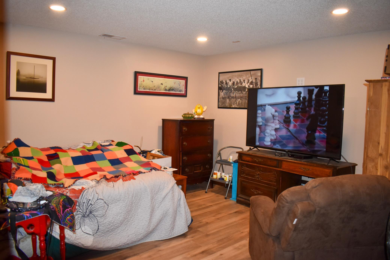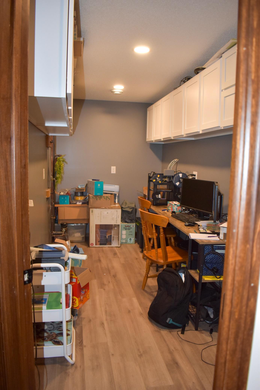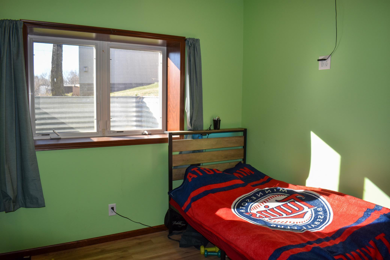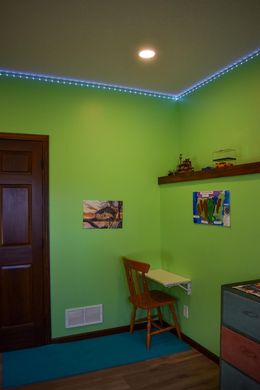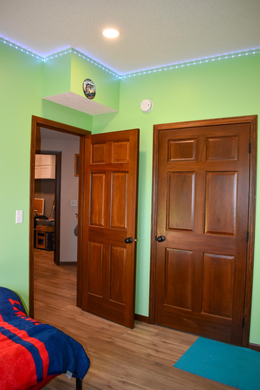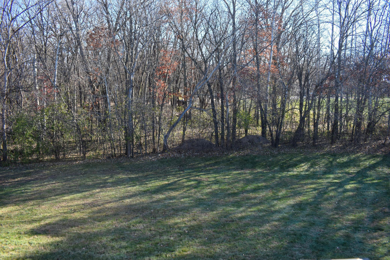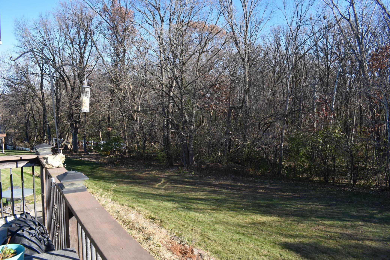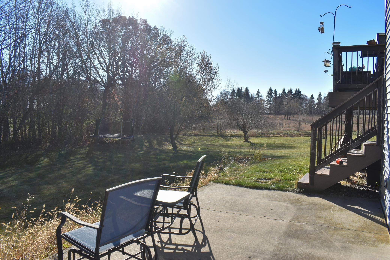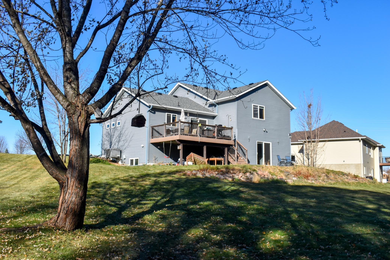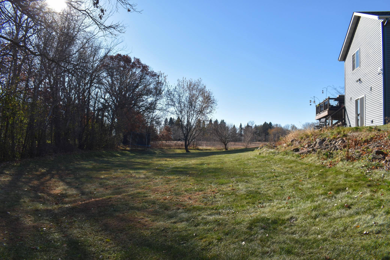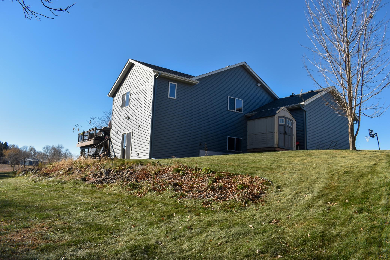
Property Listing
Description
Introducing this wonderfully crafted home in a highly desirable neighborhood. Commuting is a breeze with a short drive to Highway 10 or within 5 minutes to downtown Saint Cloud. Sauk Rapids School district but Foley school districts provide transportation here as well. This home is situated on .414 acres that backs up to woods. The foyer has a large closet and custom bench with coat hooks. The flooring throughout the main level is vinyl plank and is easy to keep clean. Walk up 3 steps and into the dining area and kitchen with tiled floors. Large center island offers additional seating for larger gatherings. Take in the beauty of the custom Brenny Cabinets. Step out onto the maintenance free composite deck and enjoy the birds or the occasional deer. turkey, or pheasants that frequently cross. The upper level has brand new carpet. The primary bedroom is the perfect hideaway. A king-size bed still provides plenty of additional room for options of seating. There is a large closet with a ensuite full bathroom. The laundry room is also up on the top level. 2nd bedroom and an additional full bathroom completes the upper-level. Enter into the 3rd level which offers a bedroom, and full bathroom. This level includes a walk-out entry to a relaxing concrete patio. The basement was recently finished in 2023 and has a media room, bedroom, and office/storage. The three stall garage is heated and is 37x24 and can fit most big vehicles.Property Information
Status: Active
Sub Type: ********
List Price: $364,000
MLS#: 6819124
Current Price: $364,000
Address: 4732 4th Street Loop NE, Saint Cloud, MN 56304
City: Saint Cloud
State: MN
Postal Code: 56304
Geo Lat: 45.568749
Geo Lon: -94.069462
Subdivision: Waters Edge At Don Lake
County: Benton
Property Description
Year Built: 2005
Lot Size SqFt: 17859.6
Gen Tax: 3992
Specials Inst: 0
High School: ********
Square Ft. Source:
Above Grade Finished Area:
Below Grade Finished Area:
Below Grade Unfinished Area:
Total SqFt.: 2406
Style: Array
Total Bedrooms: 4
Total Bathrooms: 3
Total Full Baths: 3
Garage Type:
Garage Stalls: 3
Waterfront:
Property Features
Exterior:
Roof:
Foundation:
Lot Feat/Fld Plain: Array
Interior Amenities:
Inclusions: ********
Exterior Amenities:
Heat System:
Air Conditioning:
Utilities:


