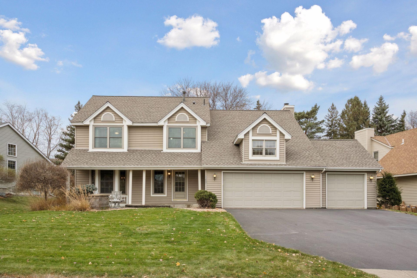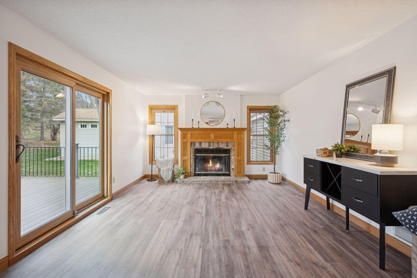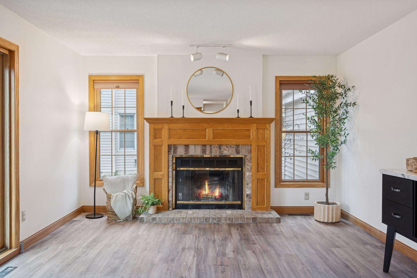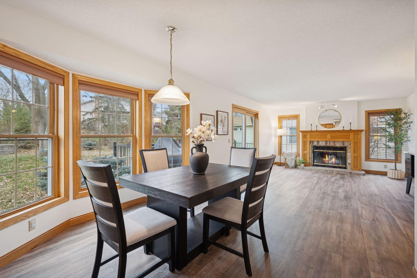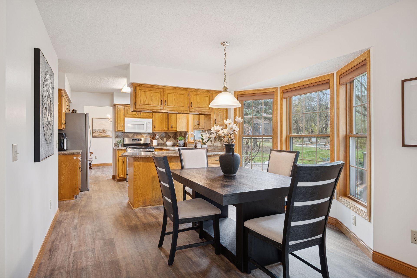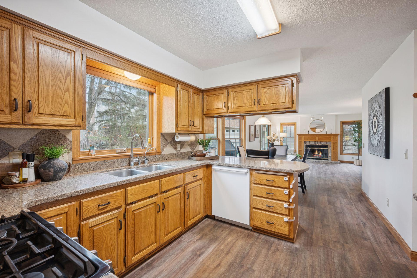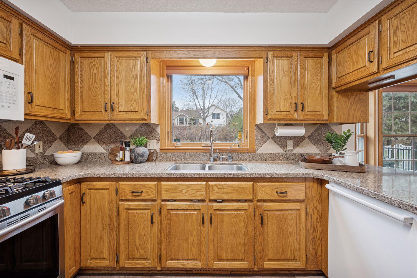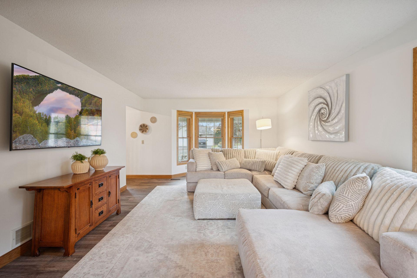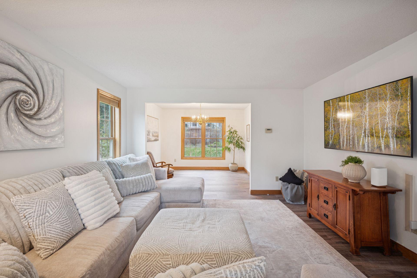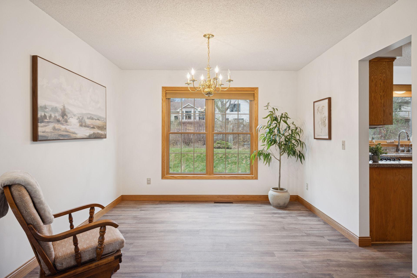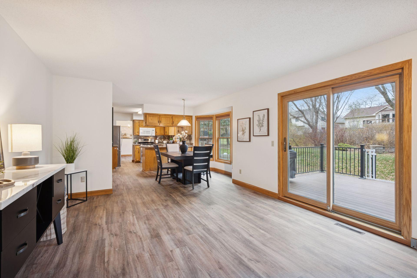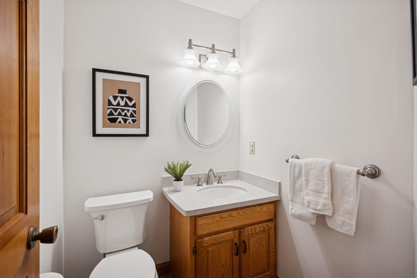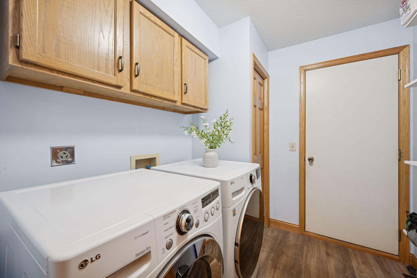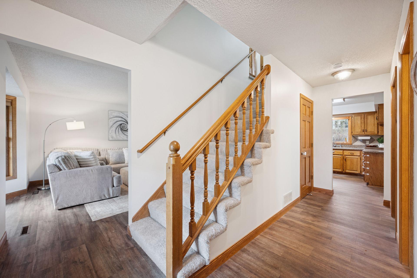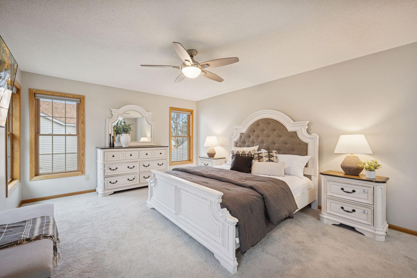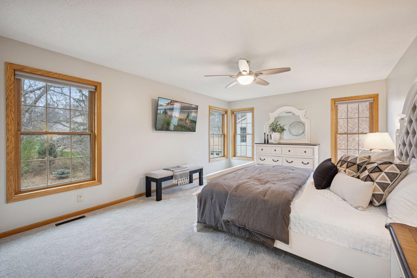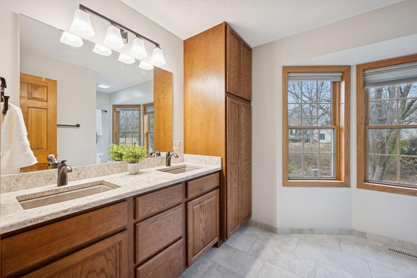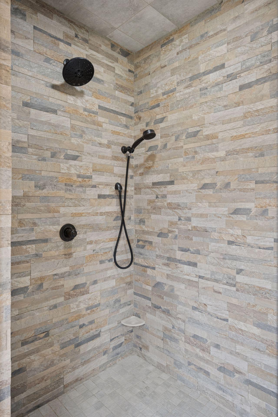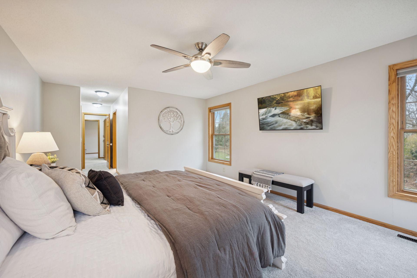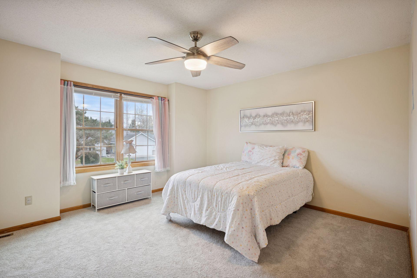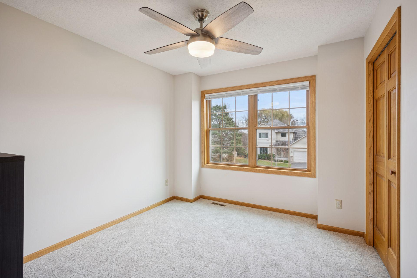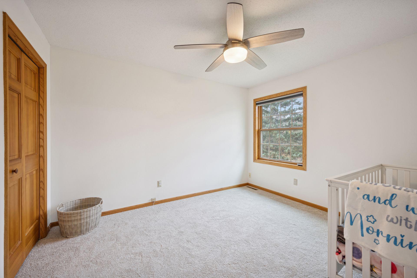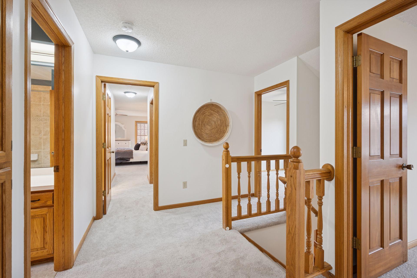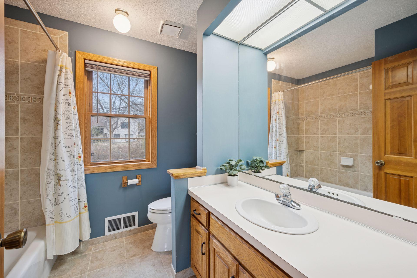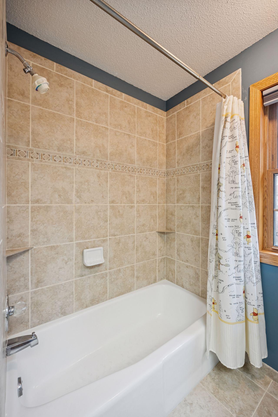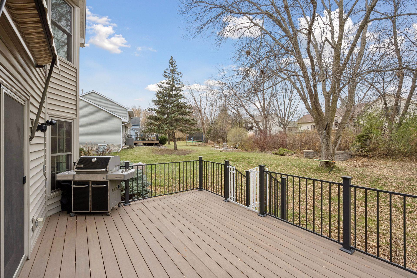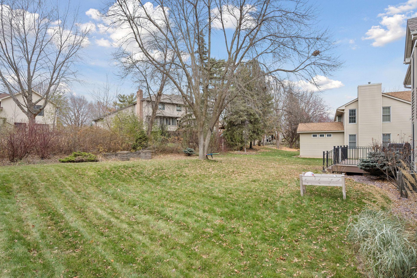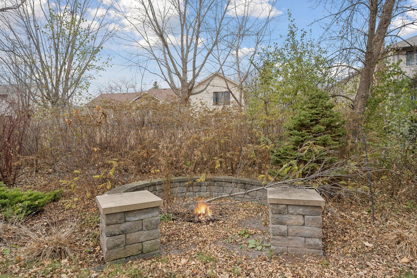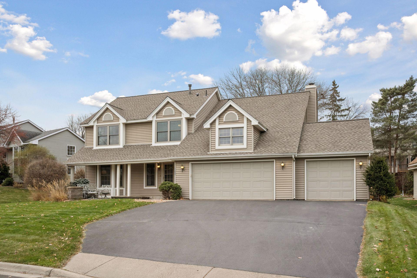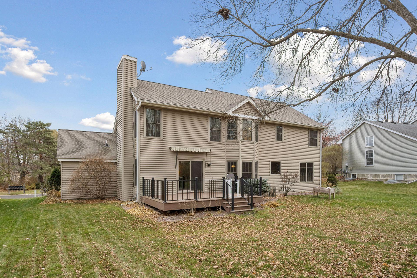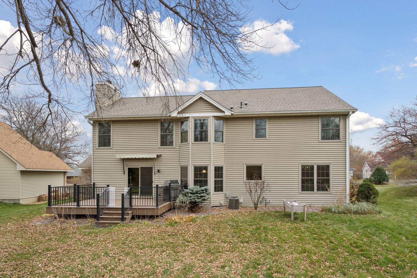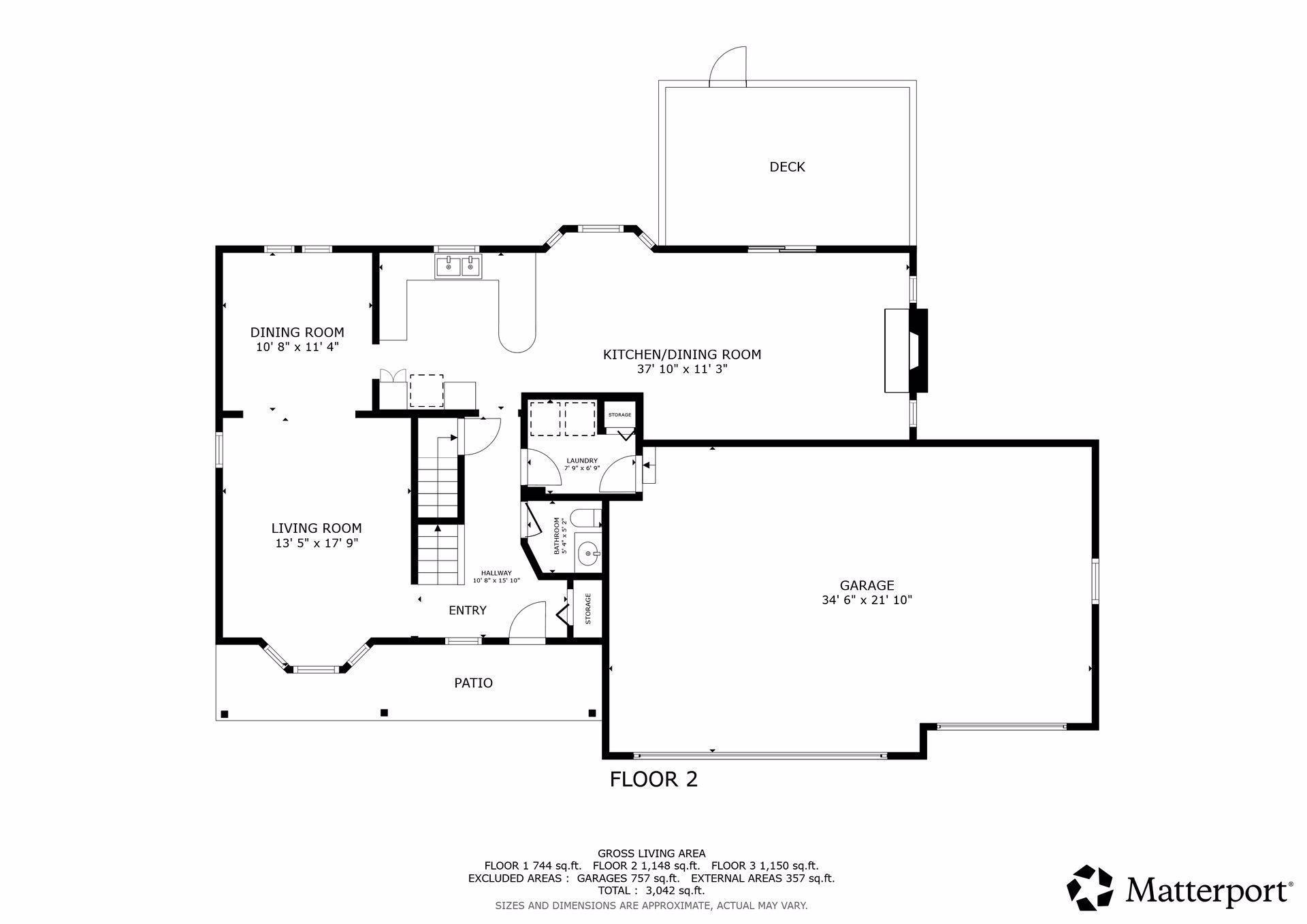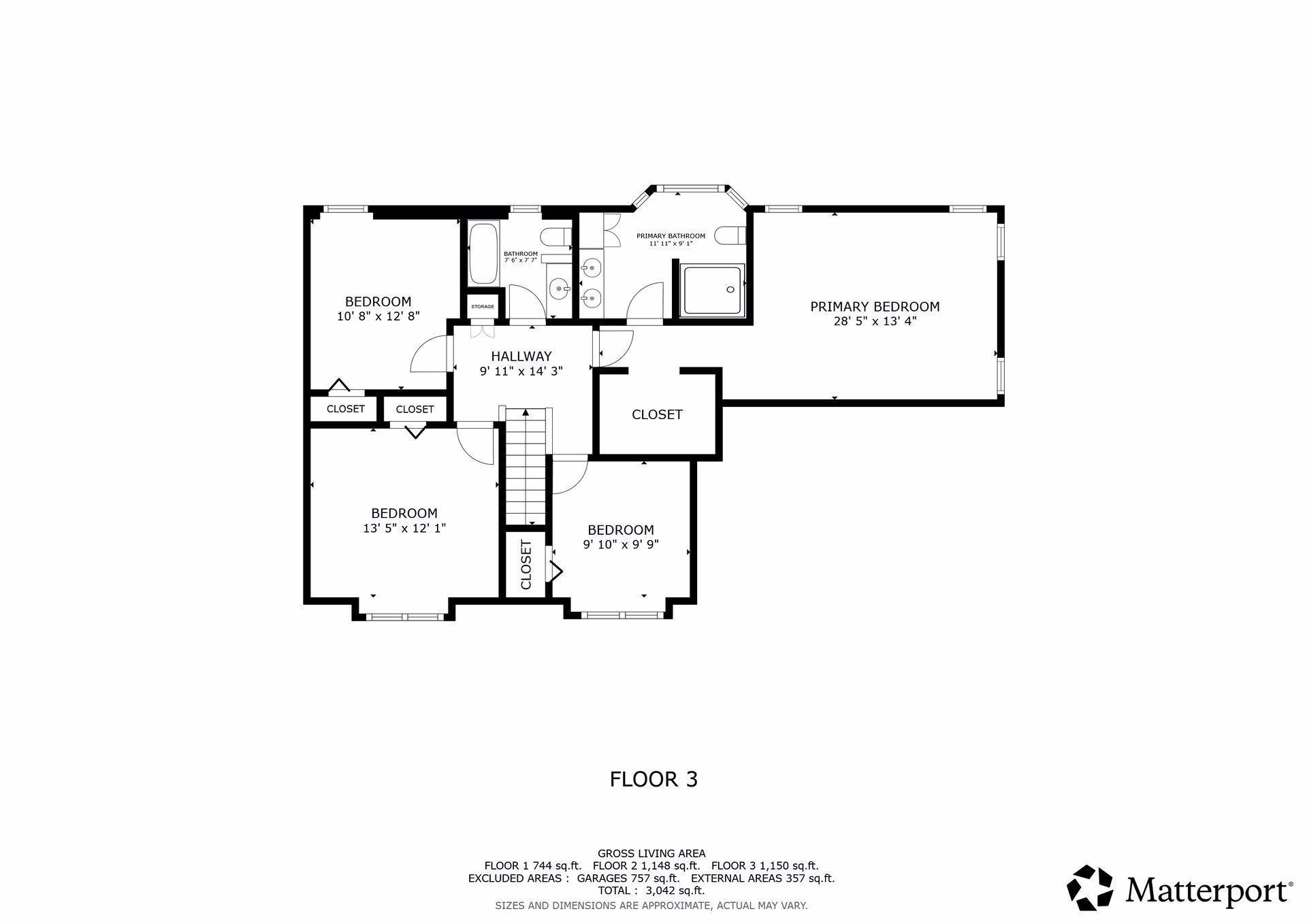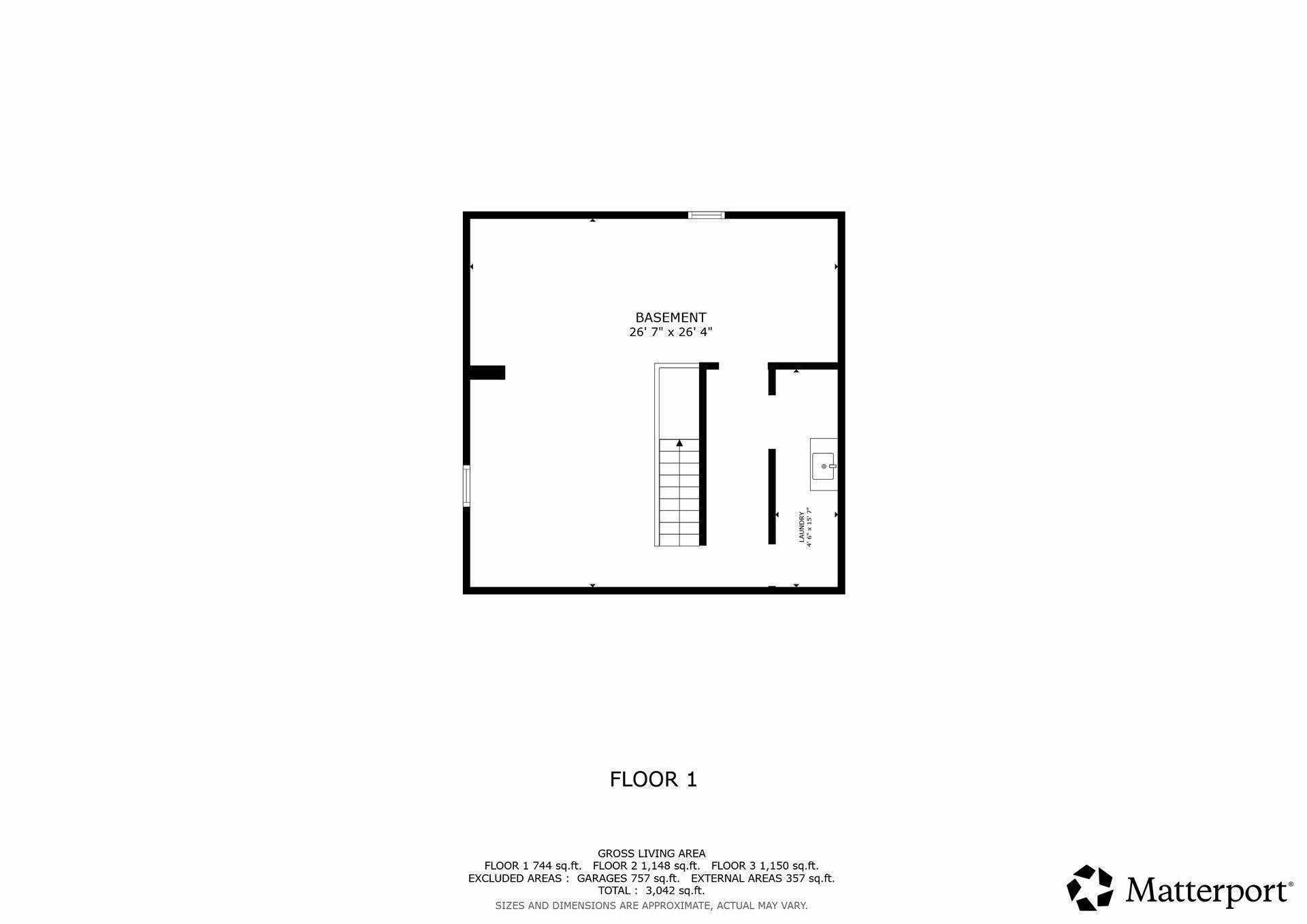
Property Listing
Description
Welcome to a beautifully maintained two-story home perfectly positioned on a quiet cul-de-sac in one of Champlin’s most desirable neighborhoods—just minutes from Elm Creek Park Reserve, shopping, dining, and everyday conveniences. Exceptional curb appeal greets you with a charming paver-stone patio off the front porch and mature landscaping that enhances the peaceful setting. Inside, enjoy a freshly painted interior with brand-new carpet and durable LVP flooring throughout the main level. The bright and open kitchen is equipped with Silestone countertops, stainless steel refrigerator and range, and a whole-home water treatment system. Outdoor living shines with a brand-new Trex deck that steps down to a beautiful paver fire-pit patio and a serene, flat, fully usable backyard—ideal for entertaining, and cozy fall evenings. Upstairs, all four bedrooms are conveniently located on one level. The spacious primary suite is a true retreat featuring a spa-inspired slate walk-in shower, custom cabinetry, Silestone countertops, and an oversized walk-in closet. The unfinished lower level provides incredible potential—add a family room, fifth bedroom, or home gym and build instant equity to suit your lifestyle. Updated features include: New roof (2024), High-efficiency furnace (2016), Updated siding (2017), Irrigation system recently serviced/blown out. A meticulously cared-for home in an unbeatable location—move-in ready with room to grow.Property Information
Status: Active
Sub Type: ********
List Price: $499,900
MLS#: 6818829
Current Price: $499,900
Address: 11647 Magnolia Court N, Champlin, MN 55316
City: Champlin
State: MN
Postal Code: 55316
Geo Lat: 45.165532
Geo Lon: -93.405001
Subdivision: Highpointe At Elm Creek
County: Hennepin
Property Description
Year Built: 1990
Lot Size SqFt: 10890
Gen Tax: 5305
Specials Inst: 0
High School: Anoka-Hennepin
Square Ft. Source:
Above Grade Finished Area:
Below Grade Finished Area:
Below Grade Unfinished Area:
Total SqFt.: 3042
Style: Array
Total Bedrooms: 4
Total Bathrooms: 3
Total Full Baths: 2
Garage Type:
Garage Stalls: 3
Waterfront:
Property Features
Exterior:
Roof:
Foundation:
Lot Feat/Fld Plain: Array
Interior Amenities:
Inclusions: ********
Exterior Amenities:
Heat System:
Air Conditioning:
Utilities:


