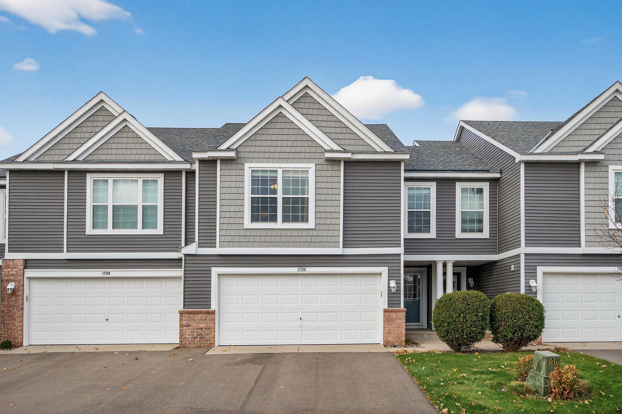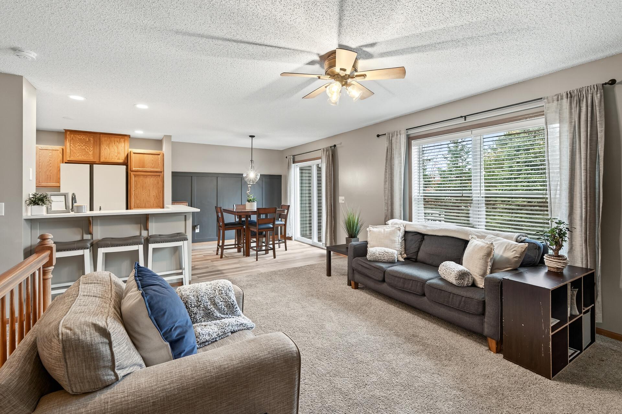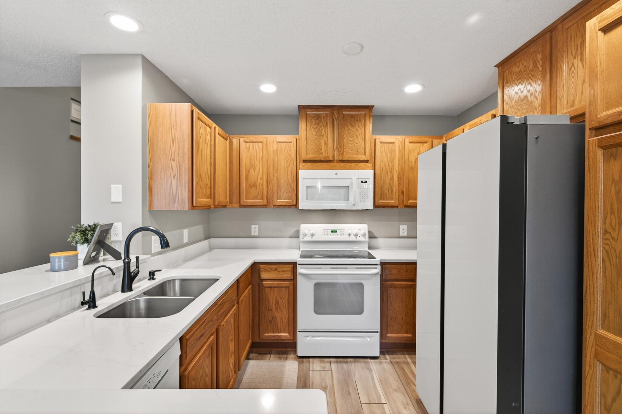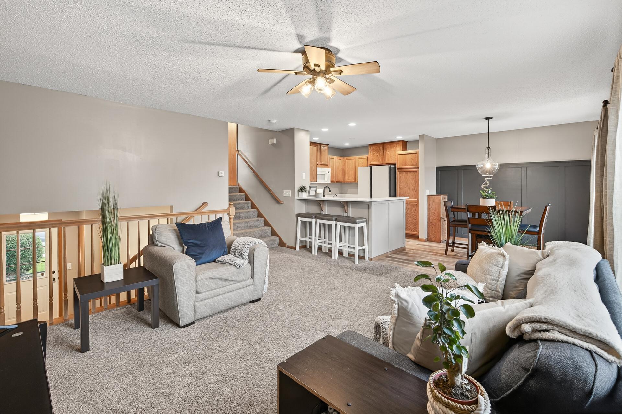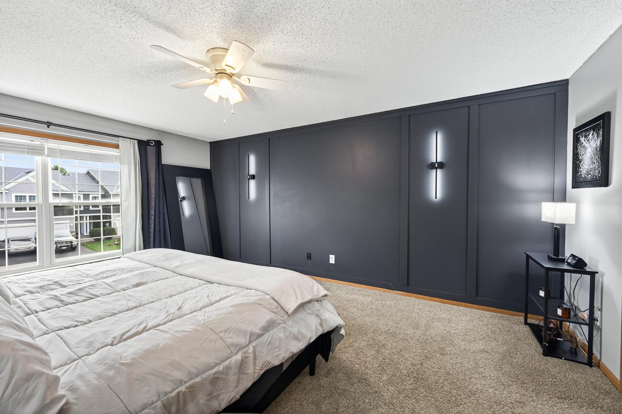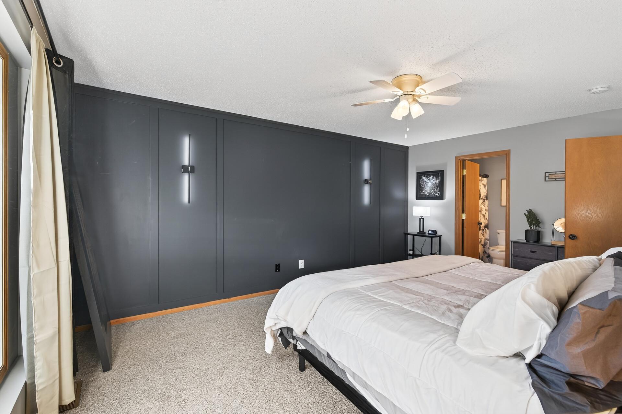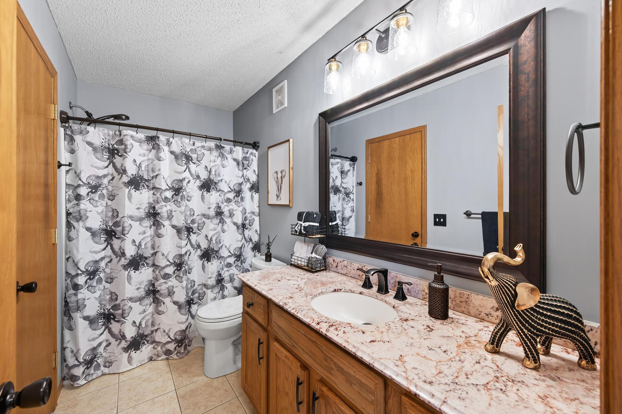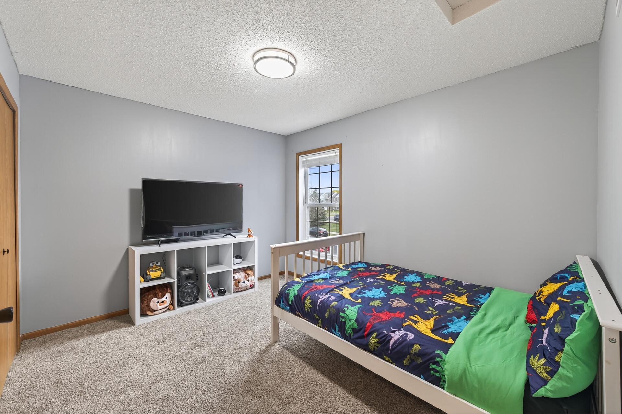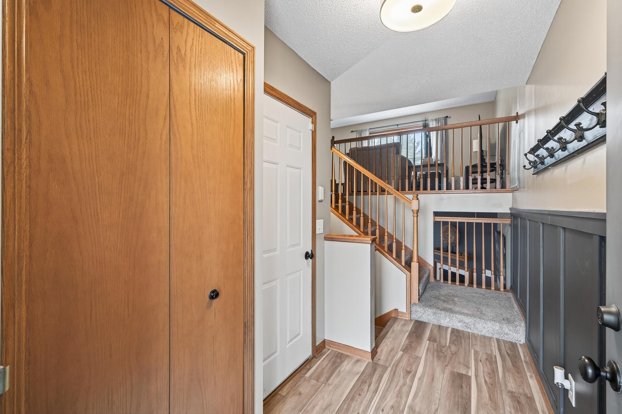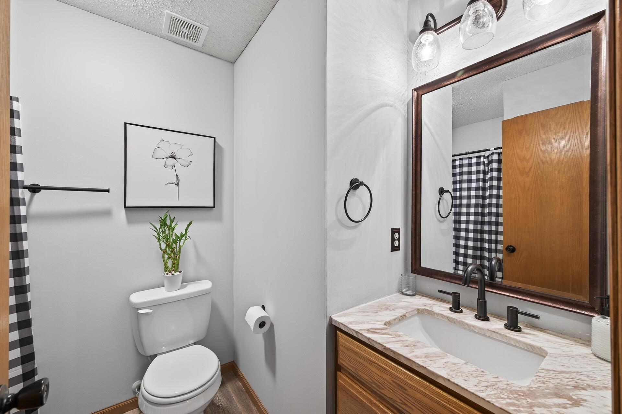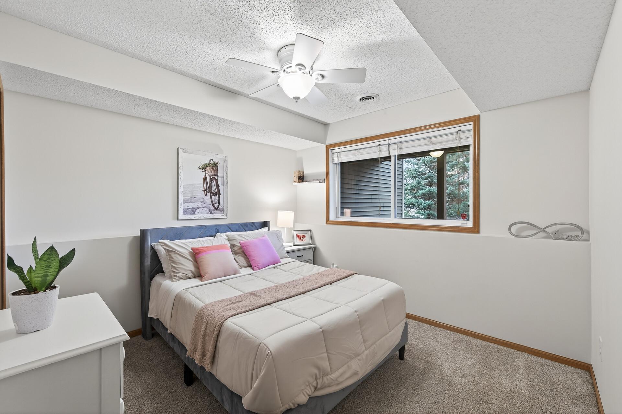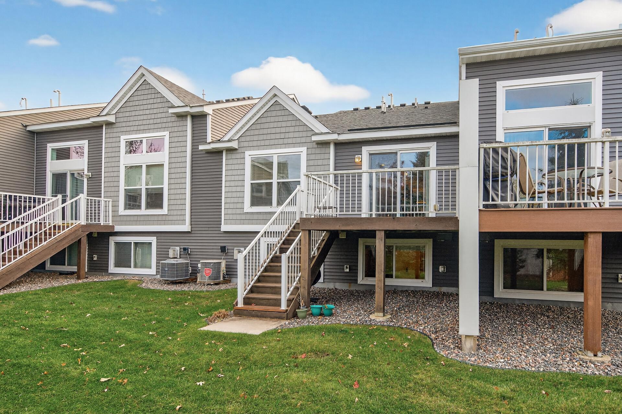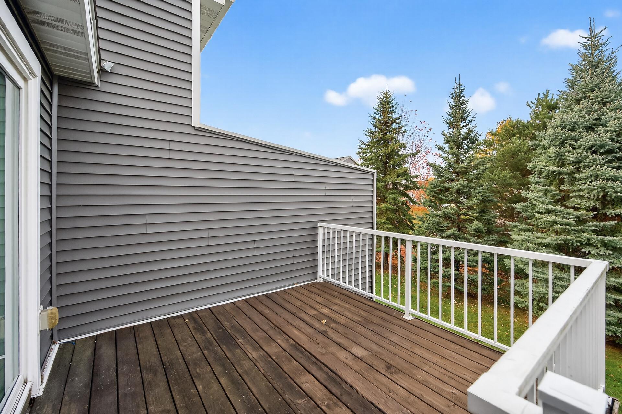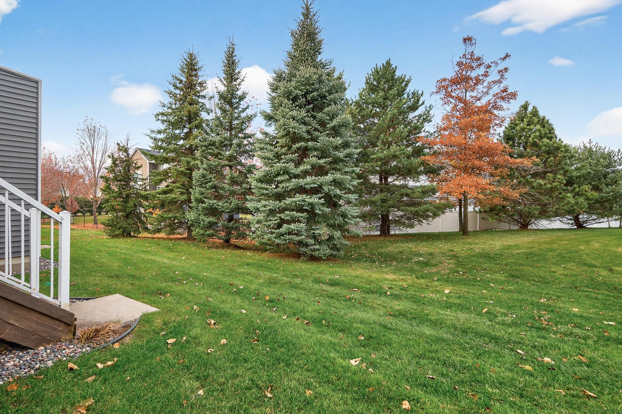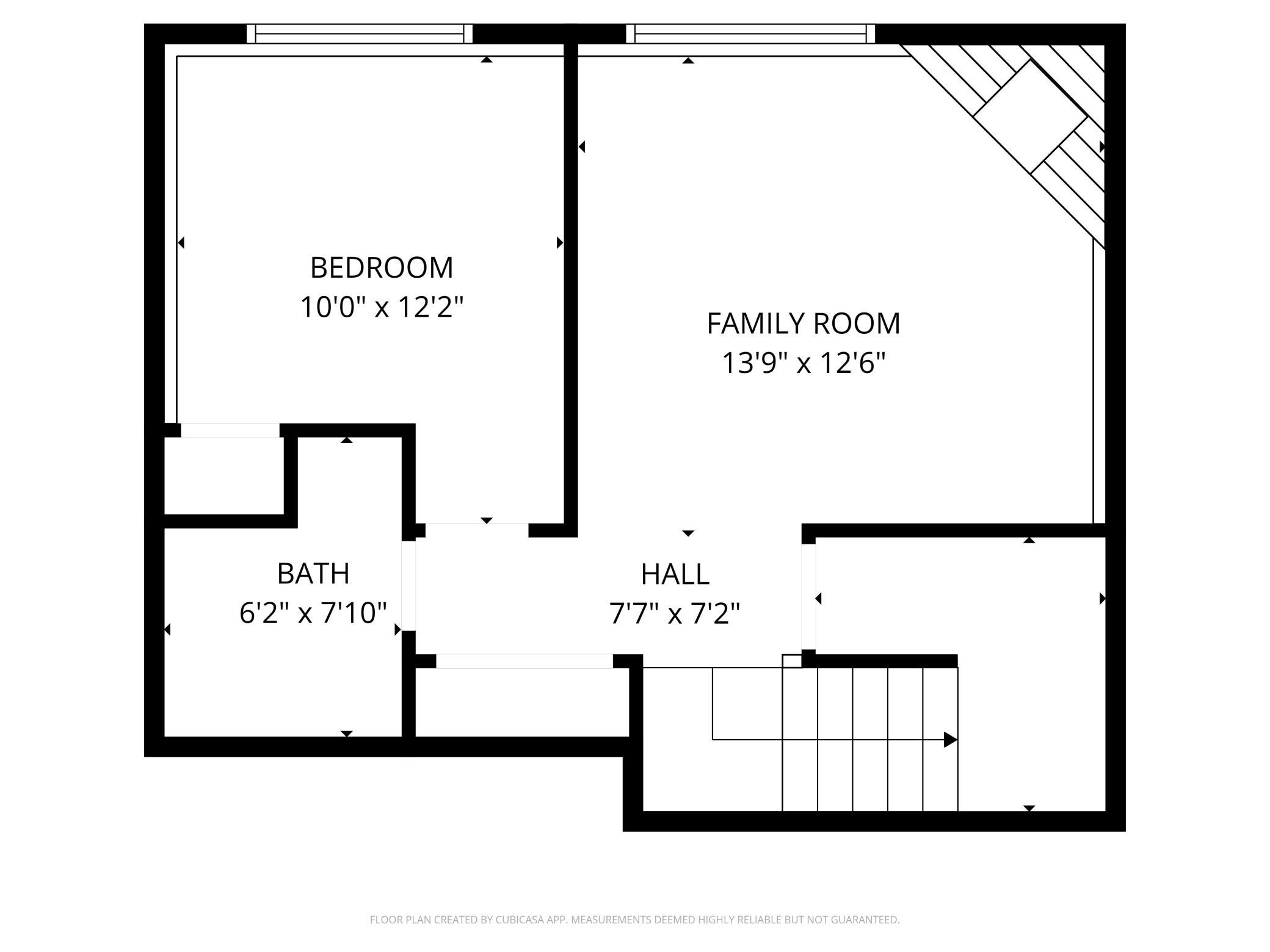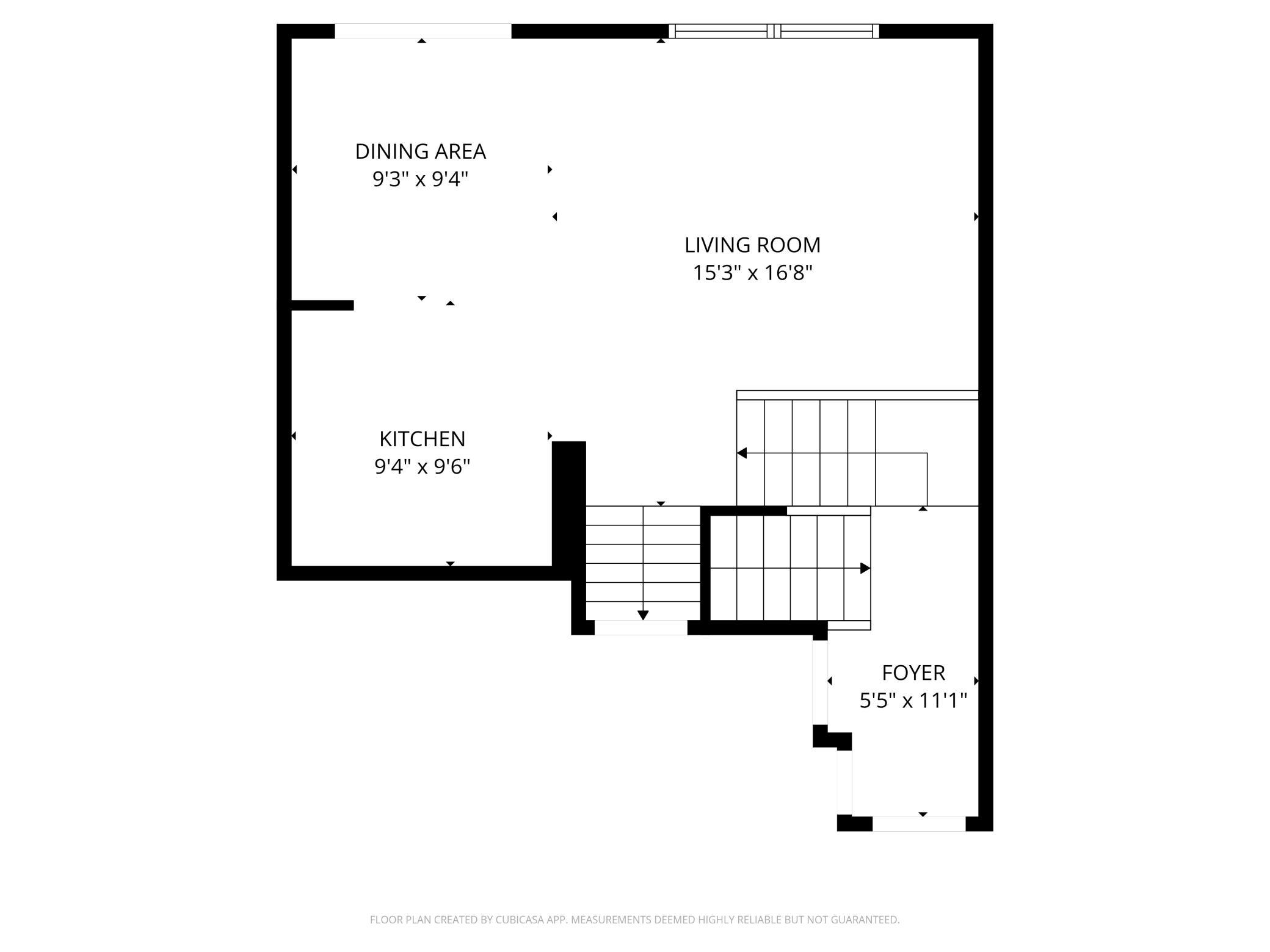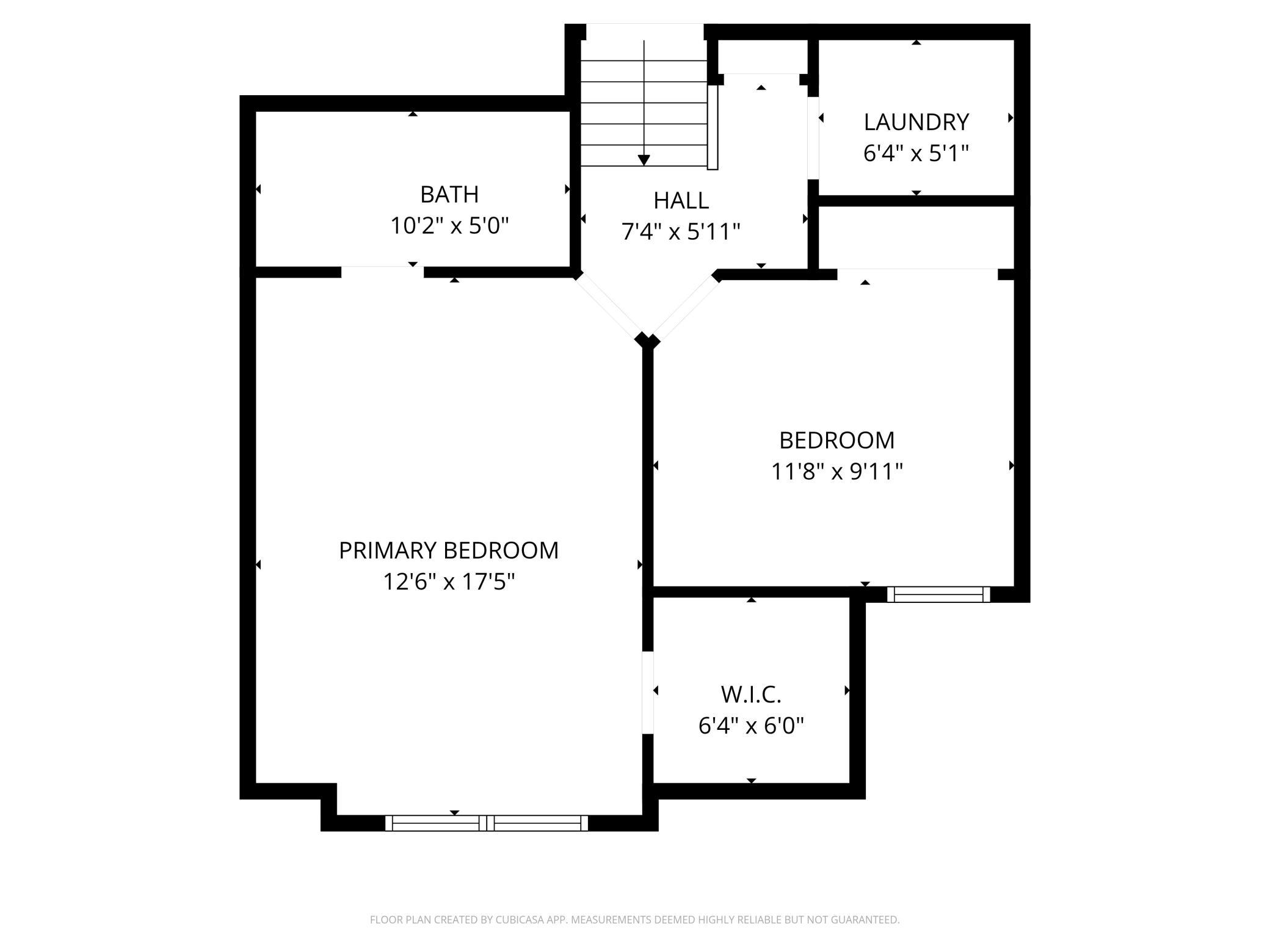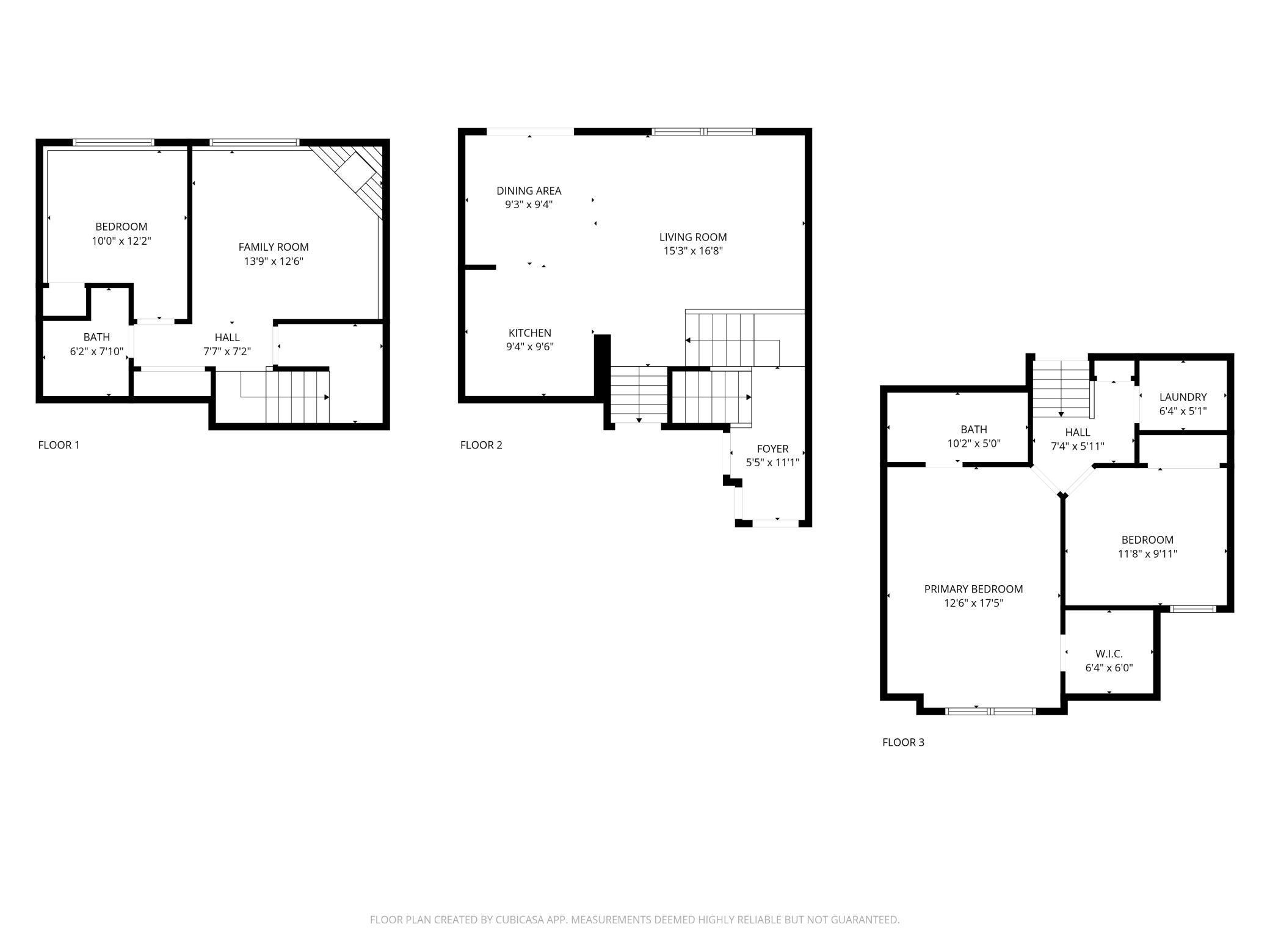
Property Listing
Description
Welcome to a beautifully cared-for Maple Grove townhome that simply feels right from the moment you walk in. Bright, warm, and thoughtfully updated, this home offers a layout that’s easy to love and even easier to live in. The main level features an open and airy flow with the kitchen, dining area, and living room seamlessly connected—perfect for everyday living and effortless entertaining. Soft, modern color tones and a clean presentation give the space a fresh and welcoming feel. Upstairs, you’ll find two generous bedrooms, a full bath, and a conveniently located laundry room. The primary bedroom stands out with great space, abundant natural light, and a walk-in closet that adds true value. The finished lower level provides even more versatility with a cozy family room anchored by a gas fireplace, an additional bedroom, and a second bathroom is ideal for guests, a home office, or extra living space. Large windows bring in great natural light while maintaining privacy and comfort. Step out onto the elevated deck from the main level and enjoy peaceful views of mature trees and green space, which makes for a quiet outdoor retreat that feels far removed from the everyday hustle. The seller has taken exceptional care of the home, and it shows in every detail. This property is clean, inviting, and truly move-in ready. Located near trails, parks, restaurants, and all the conveniences Maple Grove has to offer, this home blends comfort, accessibility, and everyday livability. Come see it—this one just feels good.Property Information
Status: Active
Sub Type: ********
List Price: $309,900
MLS#: 6818442
Current Price: $309,900
Address: 17700 71st Avenue N, Maple Grove, MN 55311
City: Maple Grove
State: MN
Postal Code: 55311
Geo Lat: 45.083836
Geo Lon: -93.504603
Subdivision: Woodland Creek North
County: Hennepin
Property Description
Year Built: 2005
Lot Size SqFt: 1742.4
Gen Tax: 3355
Specials Inst: 0
High School: ********
Square Ft. Source:
Above Grade Finished Area:
Below Grade Finished Area:
Below Grade Unfinished Area:
Total SqFt.: 1630
Style: Array
Total Bedrooms: 3
Total Bathrooms: 2
Total Full Baths: 1
Garage Type:
Garage Stalls: 2
Waterfront:
Property Features
Exterior:
Roof:
Foundation:
Lot Feat/Fld Plain:
Interior Amenities:
Inclusions: ********
Exterior Amenities:
Heat System:
Air Conditioning:
Utilities:


