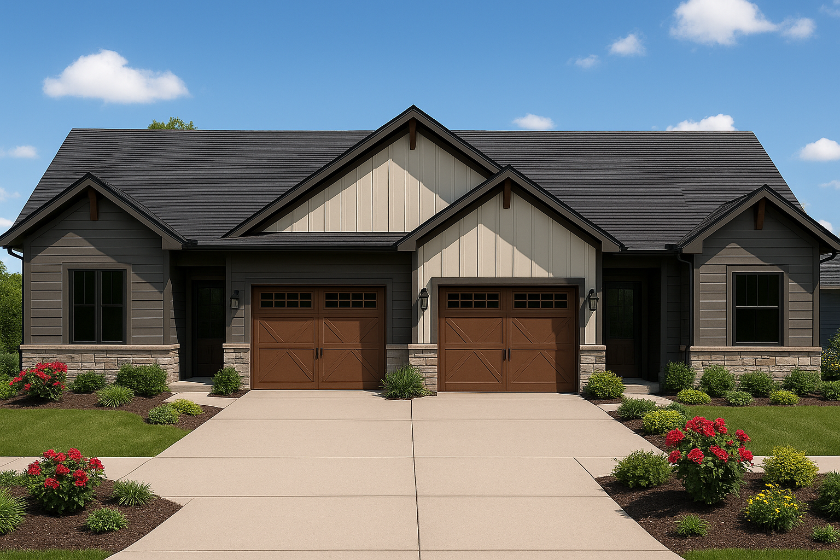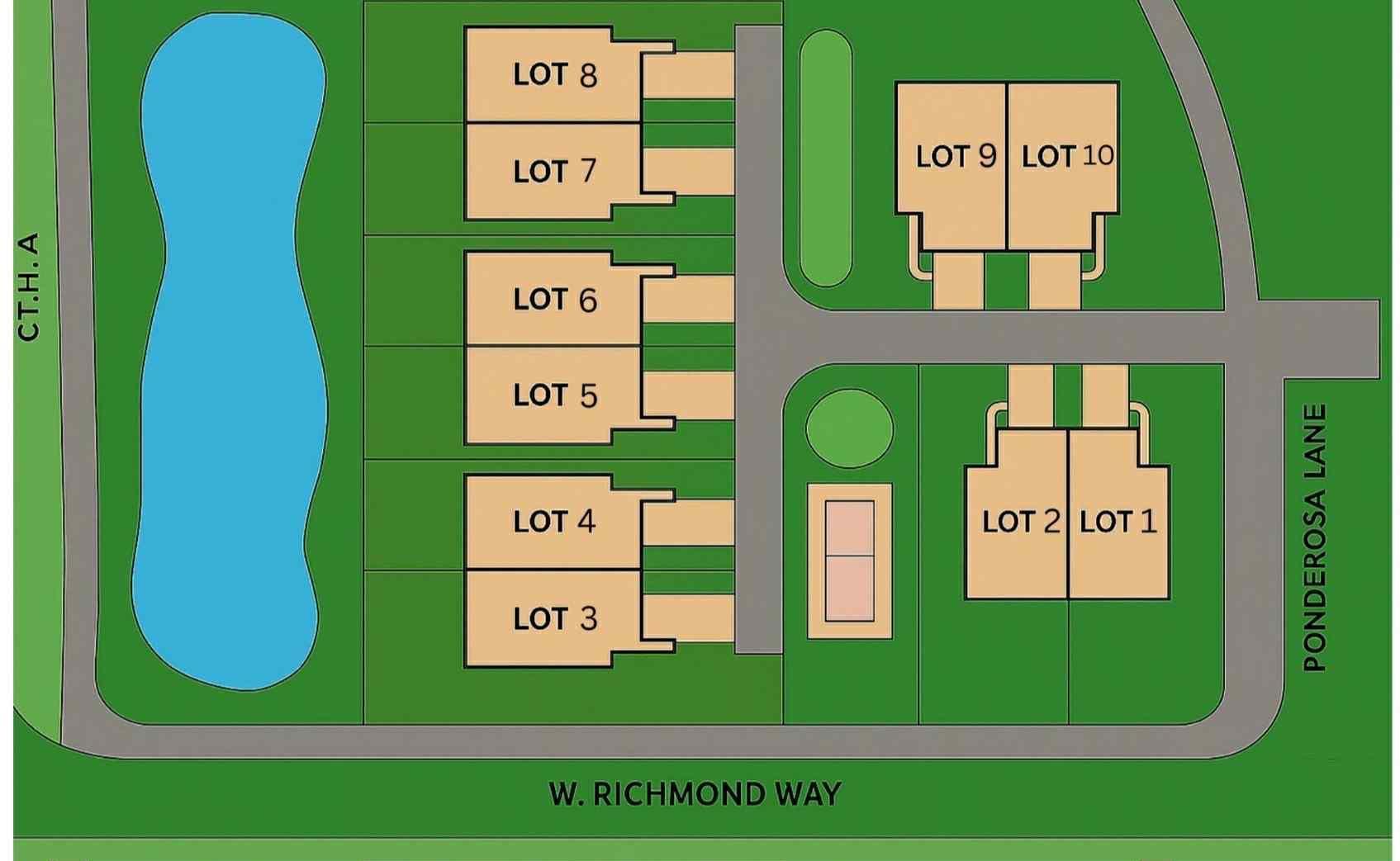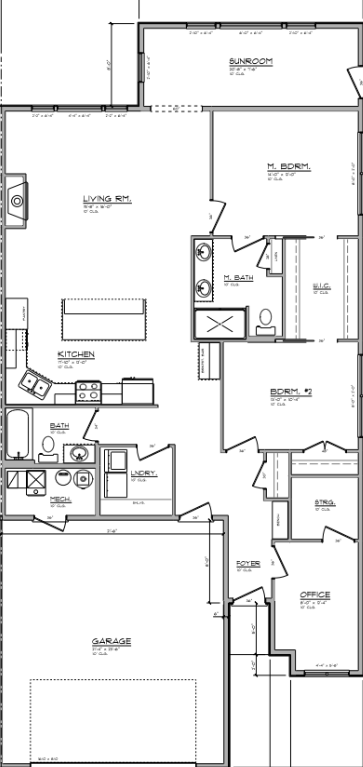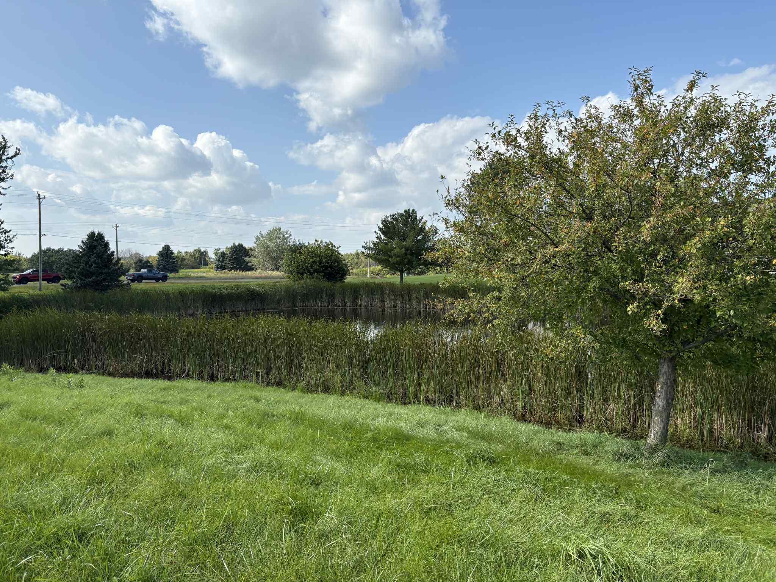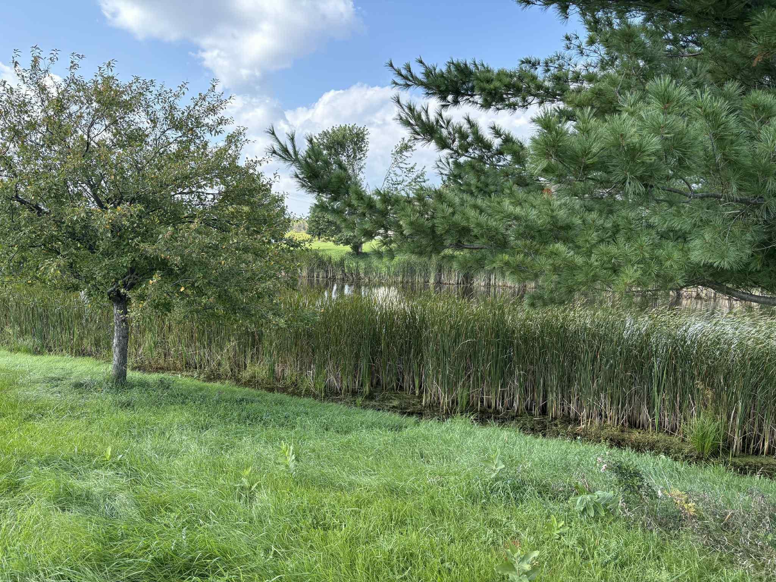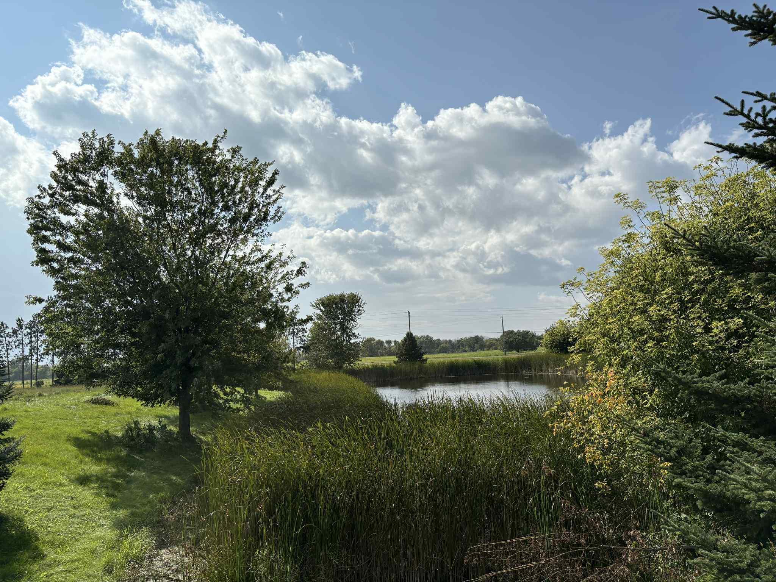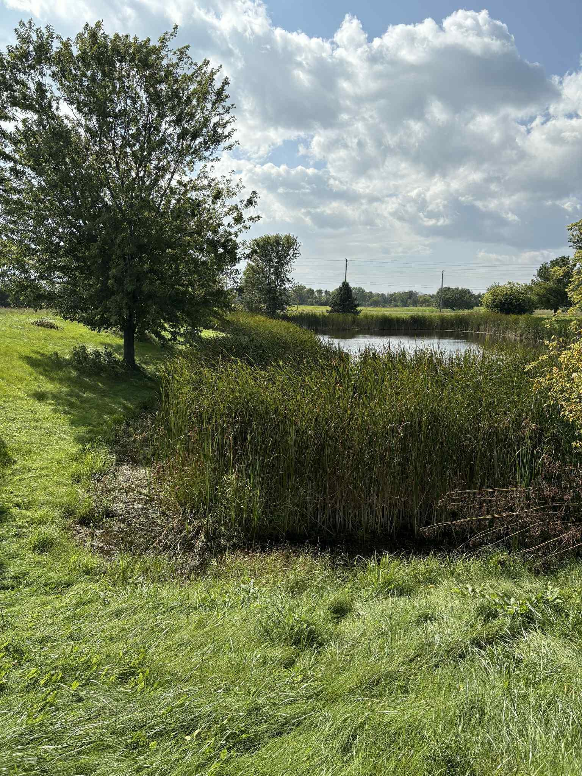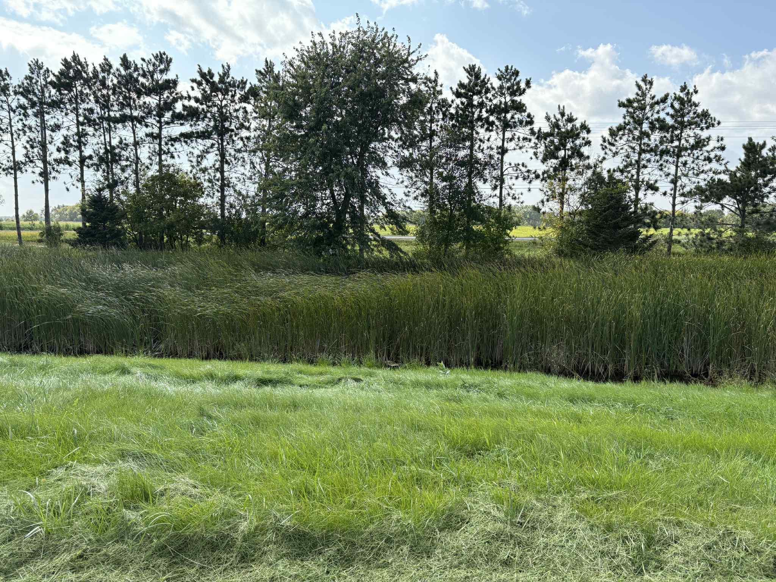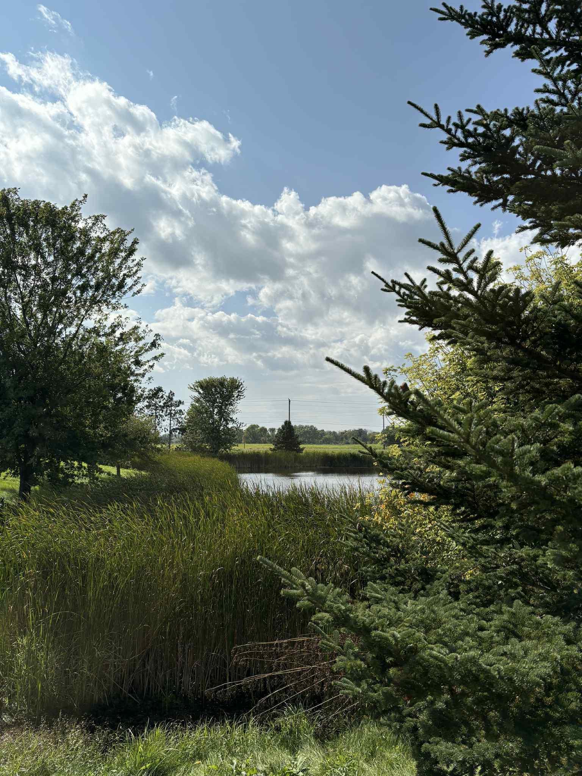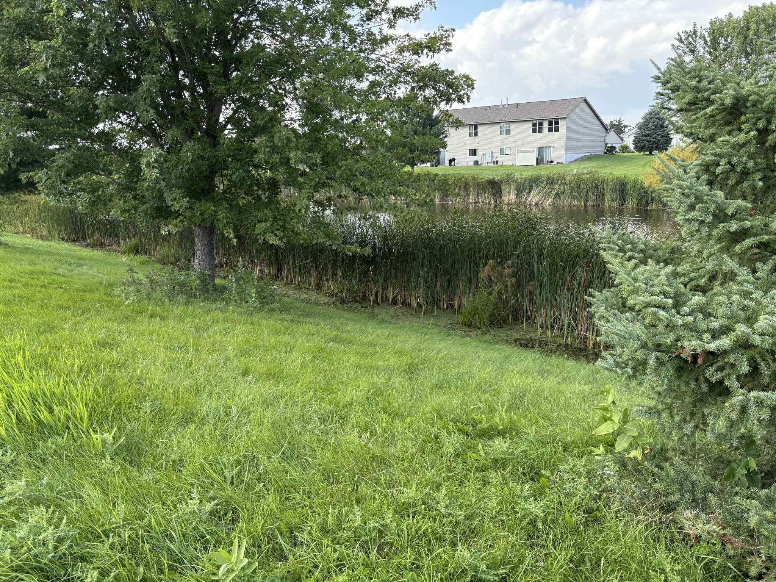
Property Listing
Description
Welcome to Cattail Villas – New Richmond’s Premier 55+ Private Community. Experience refined one-level living in this 3-bedroom, 2-bath custom slab-on-grade townhome by St. Croix Homes. Thoughtfully crafted with heated flooring throughout, soaring 10-foot ceilings, a designer stone fireplace, custom lighting, and expansive windows, every detail is tailored for comfort and style. The kitchen showcases a large quartz island, custom soft-close cabinetry, pull-out pantry and lower roll-out shelves for effortless accessibility, tiled backsplash, a breakfast nook with wine fridge, and energy-efficient appliances. A bright four-season sunroom invites year-round relaxation, while the third bedroom—ideal as an office or den—also includes an additional storage closet for added convenience. In the private primary suite, enjoy a spacious walk-in closet and a spa-like bathroom featuring a zero-entry tiled shower, double vanity, and comfort-height toilets. Throughout the home, 36-inch doors offer ease of access and support comfortable, long-term living. The home also includes extra storage, a dedicated laundry room, and a fully finished 2-car garage. Set within a quiet, private neighborhood, Cattail Villas is proudly an exclusive 55+ community, offering amenities that enhance both lifestyle and leisure, including a private pickleball court and close access to walking trails, shopping, medical facilities, and the golf course. Cattail Villas blends elegance, convenience, and community—designed specifically for those 55 and better. Only 8 of our 10 Villas remain—now is the perfect time to reserve yours before they’re spoken for.Property Information
Status: Active
Sub Type: ********
List Price: $439,900
MLS#: 6818331
Current Price: $439,900
Address: 1957 Cattail Place, Lot 7, New Richmond, WI 54017
City: New Richmond
State: WI
Postal Code: 54017
Geo Lat: 45.101396
Geo Lon: -92.557296
Subdivision: Cattail Villas
County: St. Croix
Property Description
Year Built: 2026
Lot Size SqFt: 9147.6
Gen Tax: 1
Specials Inst: 0
High School: New Richmond
Square Ft. Source:
Above Grade Finished Area:
Below Grade Finished Area:
Below Grade Unfinished Area:
Total SqFt.: 1738
Style: Array
Total Bedrooms: 3
Total Bathrooms: 2
Total Full Baths: 1
Garage Type:
Garage Stalls: 2
Waterfront:
Property Features
Exterior:
Roof:
Foundation:
Lot Feat/Fld Plain:
Interior Amenities:
Inclusions: ********
Exterior Amenities:
Heat System:
Air Conditioning:
Utilities:


