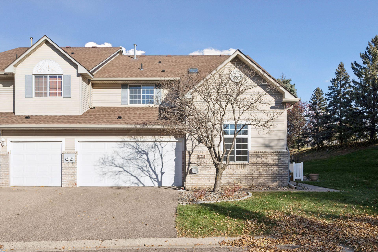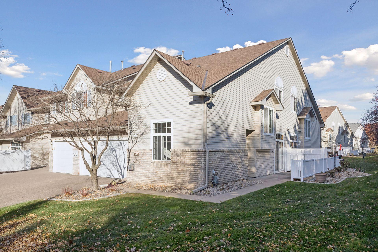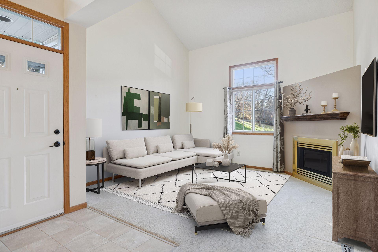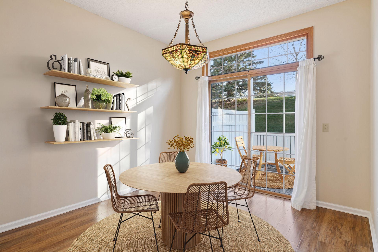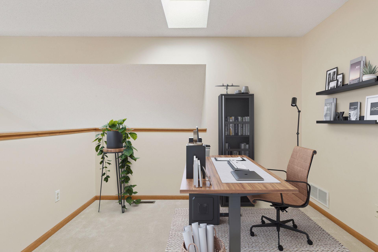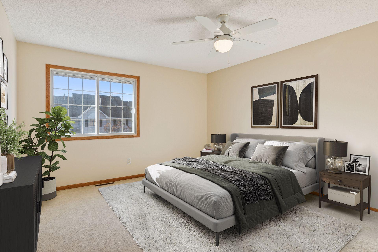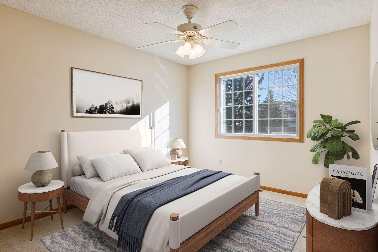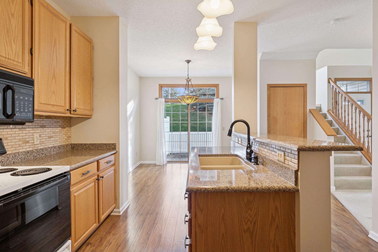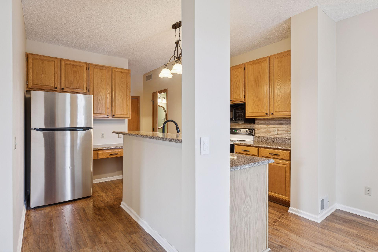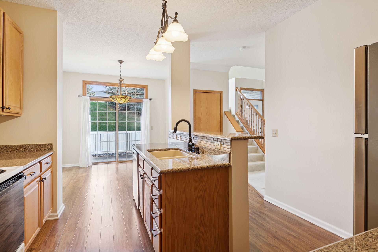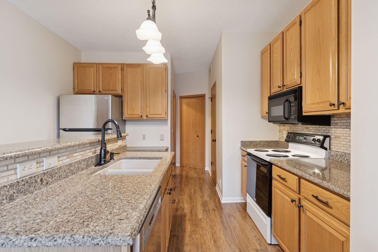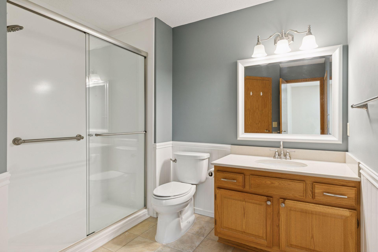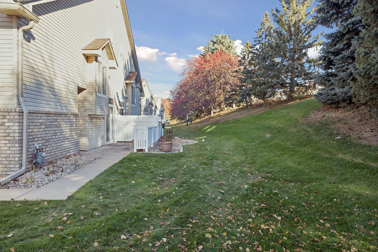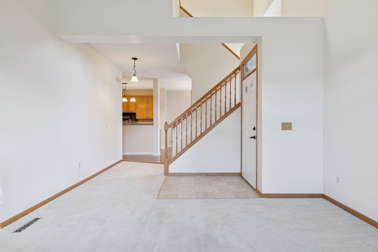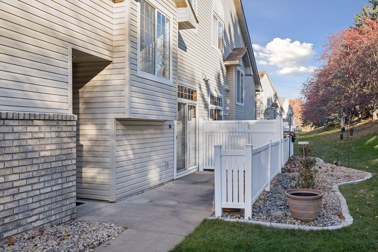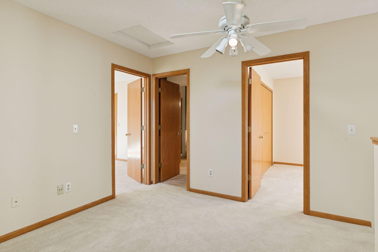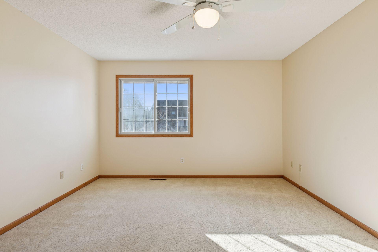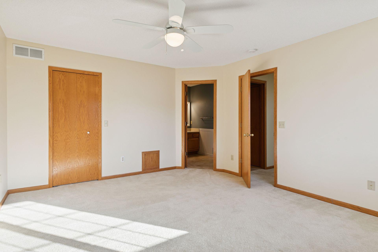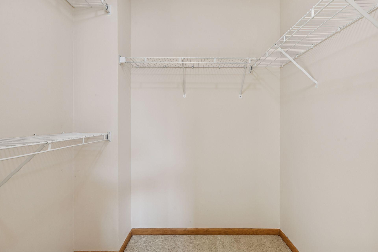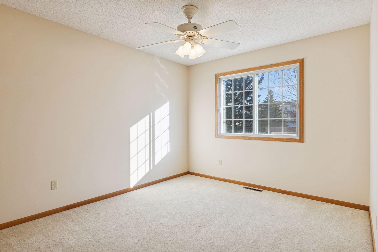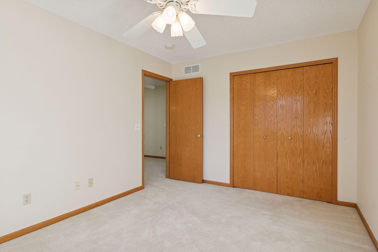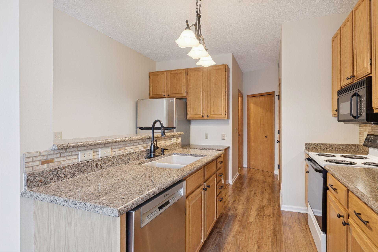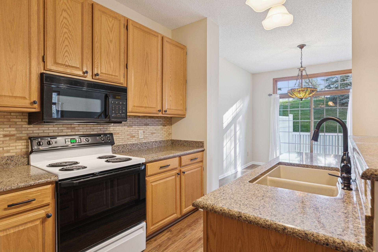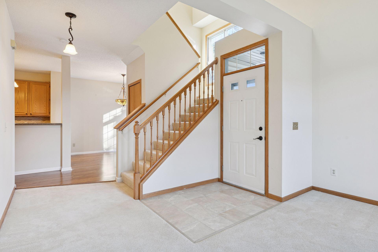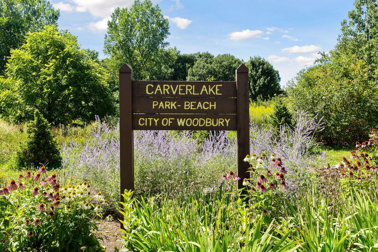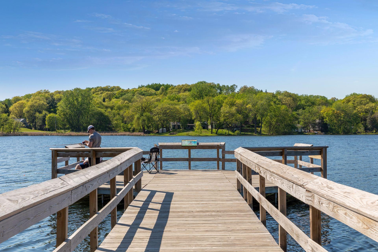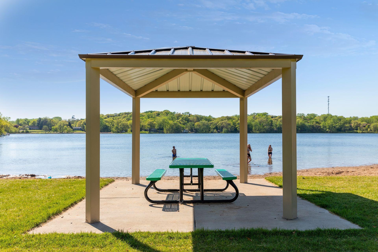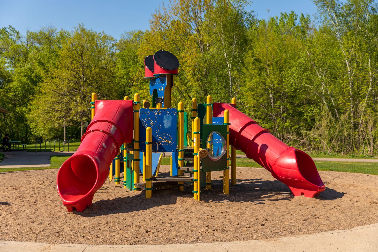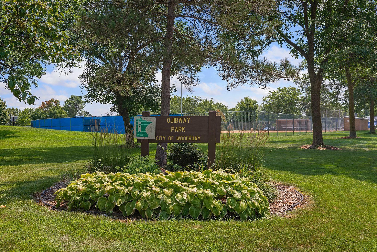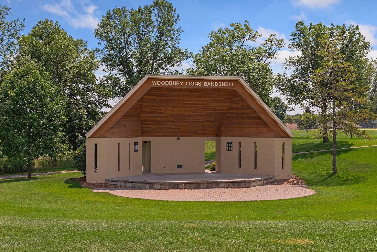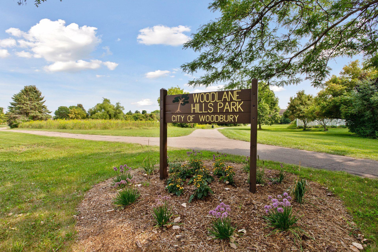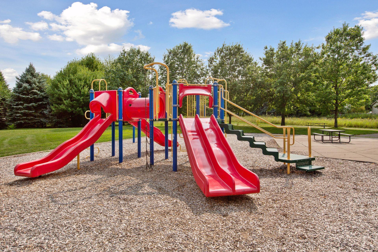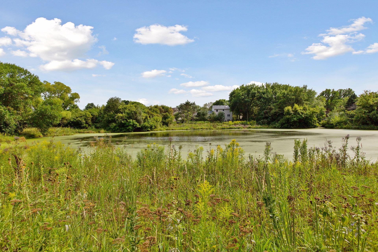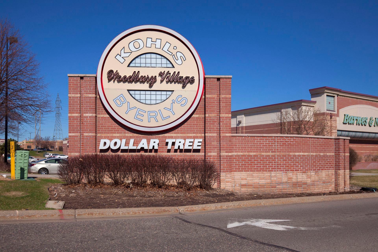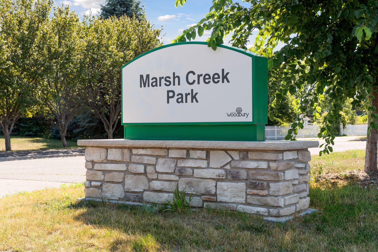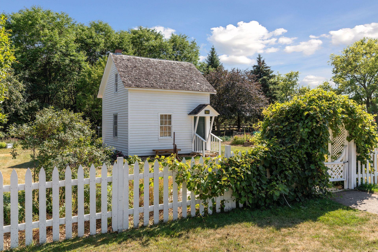
Property Listing
Description
Discover 2687 Mallard Drive — Your Carefree Woodbury Retreat! This stunning end-unit is the perfect blend of comfort, convenience, and low-maintenance living, ideally located near everything Woodbury has to offer, from shopping and dining to parks and trails! Highlights You'll Love: Vaulted, sun-drenched living room with a cozy gas fireplace with blower and newer carpeting throughout the home. Spacious dinette area with 9-foot ceilings and engineered hardwood flooring, just steps from your private 10x10 patio — perfect for outdoor dining or relaxing. Cook’s delight kitchen, highly functional, blending style, efficiency, and ease of use. Features include a breakfast bar for 3–4 stools, quartz countertops, tile backsplash, 42" cabinetry, engineered hardwood flooring, and 9-foot ceilings. Bright and airy main floor with a fabulous open floor plan, ideal for entertaining or everyday living. Convenient main-level half bath and laundry/mud room. Upper-level loft with a skylight, perfect for a home office, study, or creative workspace. Primary bedroom with walk-in closet and updated walk-through bath featuring a step-in shower, tile flooring, and quartz countertops. Additional upper-level bedroom, ideal for guests or a secondary bedroom. Outdoor features include a large, private green space — perfect for your furry friends, plus a 2-car insulated garage with additional storage. Convenient access to major freeways, Downtown Minneapolis, Saint Paul, MSP Airport, and the Mall of America. This home is ready for carefree living and effortless entertaining — don’t miss your chance to make it yours!Property Information
Status: Active
Sub Type: ********
List Price: $275,000
MLS#: 6817982
Current Price: $275,000
Address: 2687 Mallard Drive, Woodbury, MN 55125
City: Woodbury
State: MN
Postal Code: 55125
Geo Lat: 44.90902
Geo Lon: -92.975575
Subdivision: Cic 068
County: Washington
Property Description
Year Built: 1996
Lot Size SqFt: 36590.4
Gen Tax: 2818
Specials Inst: 0
High School: South Washington County
Square Ft. Source:
Above Grade Finished Area:
Below Grade Finished Area:
Below Grade Unfinished Area:
Total SqFt.: 1390
Style: Array
Total Bedrooms: 2
Total Bathrooms: 2
Total Full Baths: 0
Garage Type:
Garage Stalls: 2
Waterfront:
Property Features
Exterior:
Roof:
Foundation:
Lot Feat/Fld Plain:
Interior Amenities:
Inclusions: ********
Exterior Amenities:
Heat System:
Air Conditioning:
Utilities:


