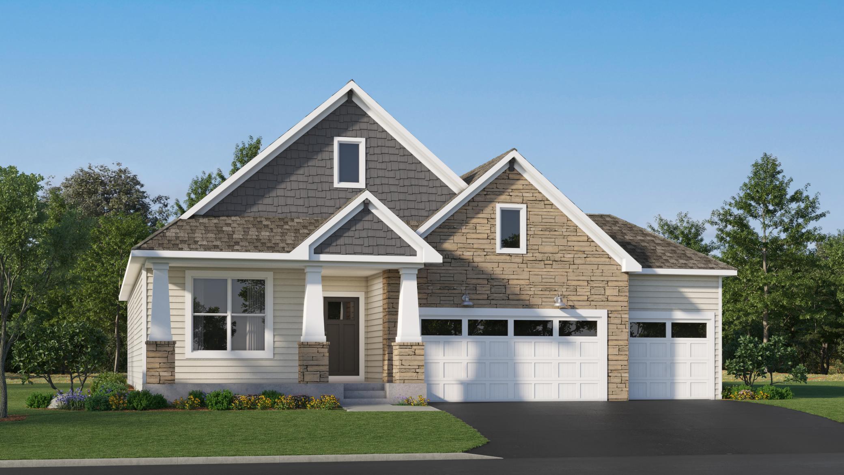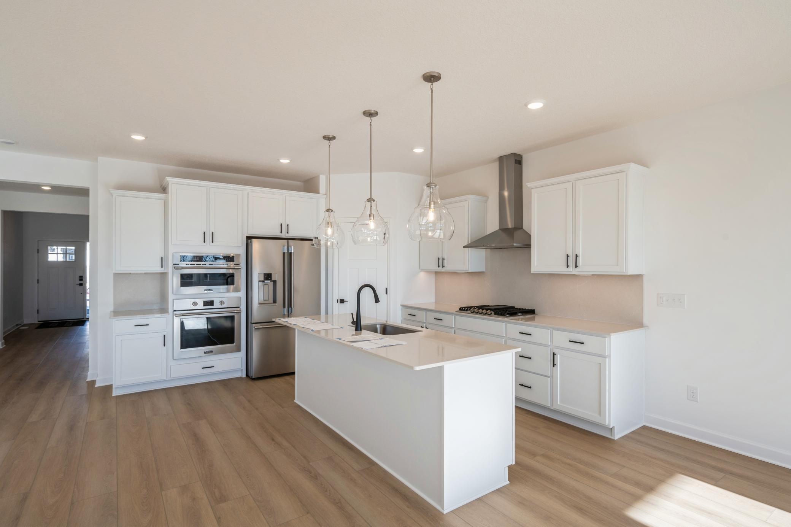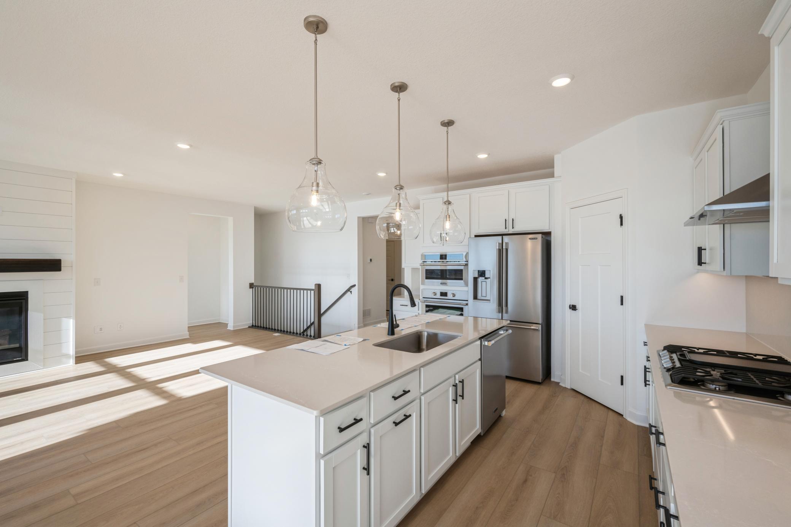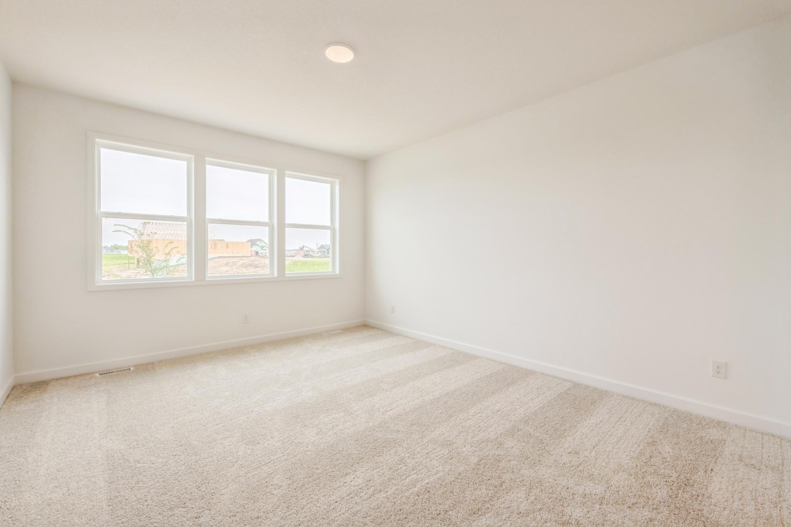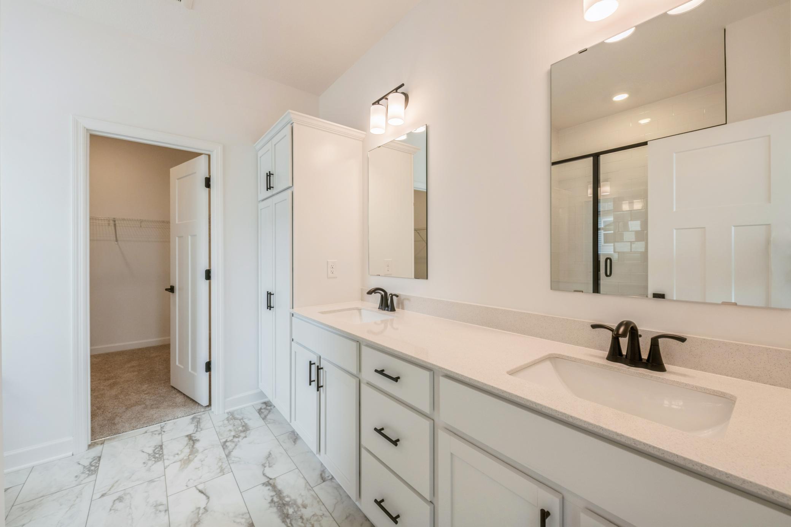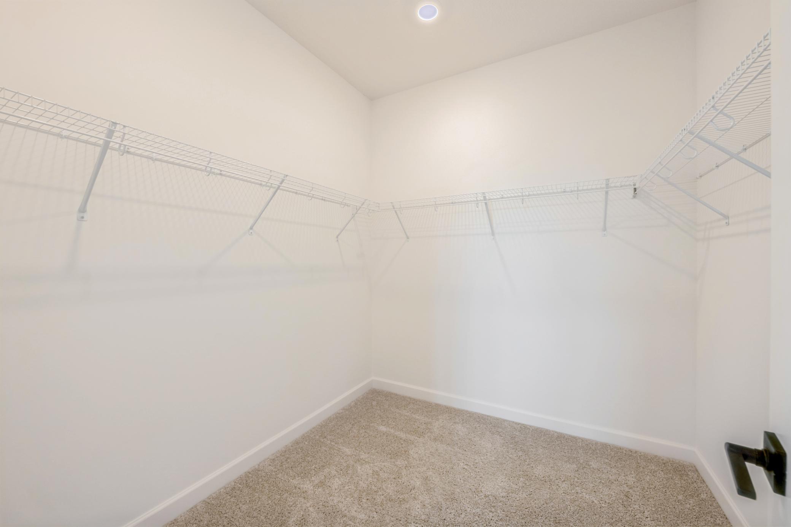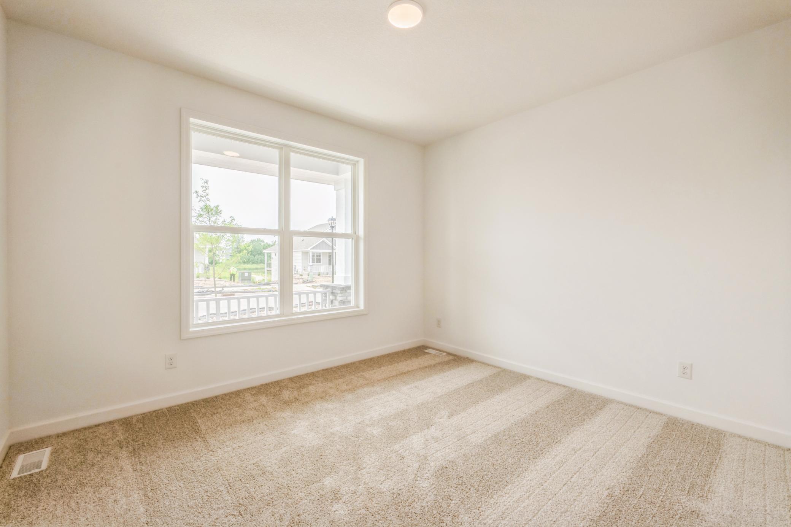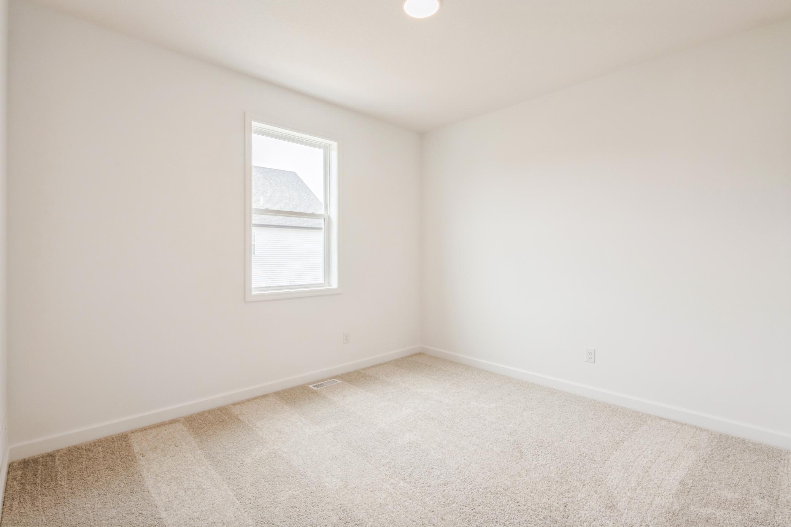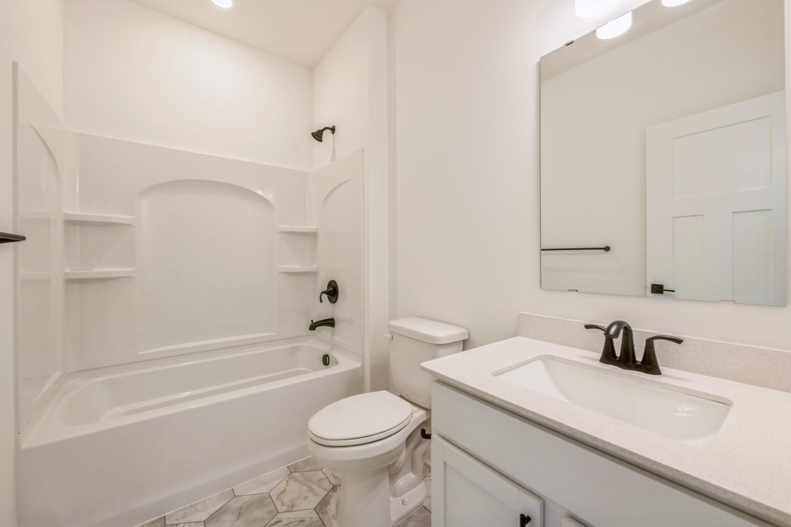
Property Listing
Description
This stunning home sits on a spacious .2-acre homesite and boasts a three-car garage, perfect for those who need ample storage and parking space. As you enter the home, you'll be greeted by a modern open-plan layout that seamlessly connects the kitchen, dining room and Great Room, creating an ideal space for entertaining and making memories. The kitchen is well-equipped for culinary delights while the Great Room is designed for relaxation and socializing featuring a cozy gas fireplace. The owner's suite is conveniently located on the first floor with an attached bathroom providing a serene retreat. Additional bedrooms are thoughtfully arranged around the foyer offering ample space for family members or guests. With 1,783 square feet of living space and the potential for additional living area in the optional finished basement or walkout unfinished basement this home offers the perfect blend of comfort and functionality. Showcasing a highly functional layout and complete with all the upgrades and features modern homebuyers seek this home is sure to attract attention and won't last long. With lawn care and snow removal included in the HOA, you’ll enjoy a low-maintenance, lock-and-leave lifestyle. Additional highlights include scenic surroundings and close proximity to walking trails, parks, Schedule your private tour today and discover the comfort and freedom of villa living in Saint Michael! Ask about how to qualify for $10,000 in savings with the use of the Seller's Preferred Lender!Property Information
Status: Active
Sub Type: ********
List Price: $474,975
MLS#: 6817827
Current Price: $474,975
Address: 4946 Jandura Bay NE, Saint Michael, MN 55376
City: Saint Michael
State: MN
Postal Code: 55376
Geo Lat: 45.222125
Geo Lon: -93.689807
Subdivision: Anton Village
County: Wright
Property Description
Year Built: 2025
Lot Size SqFt: 8712
Gen Tax: 0
Specials Inst: 0
High School: ********
Square Ft. Source:
Above Grade Finished Area:
Below Grade Finished Area:
Below Grade Unfinished Area:
Total SqFt.: 2997
Style: Array
Total Bedrooms: 3
Total Bathrooms: 2
Total Full Baths: 1
Garage Type:
Garage Stalls: 3
Waterfront:
Property Features
Exterior:
Roof:
Foundation:
Lot Feat/Fld Plain:
Interior Amenities:
Inclusions: ********
Exterior Amenities:
Heat System:
Air Conditioning:
Utilities:


