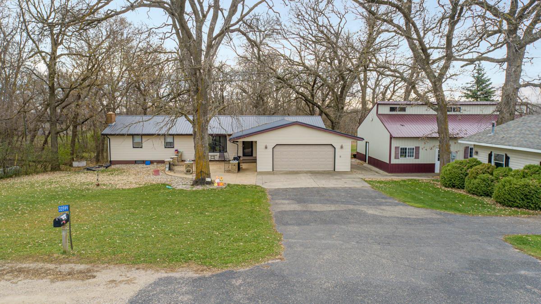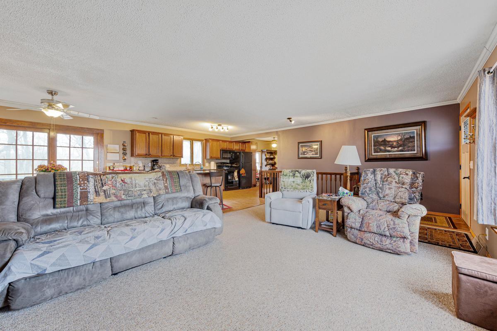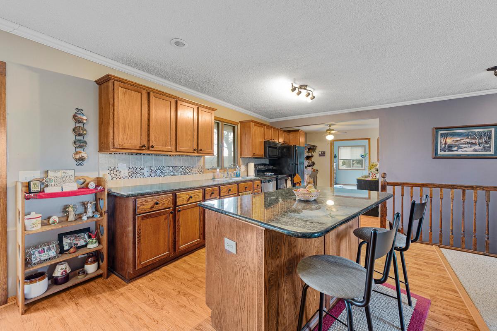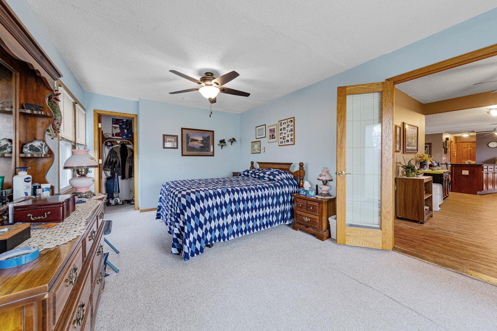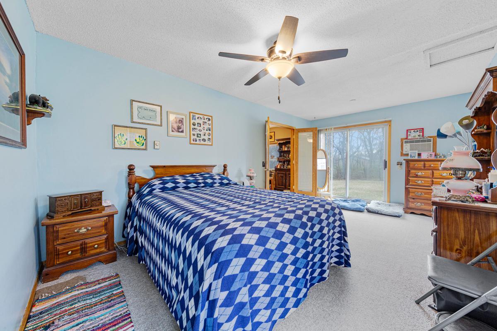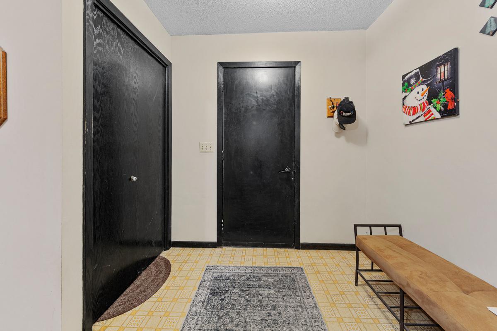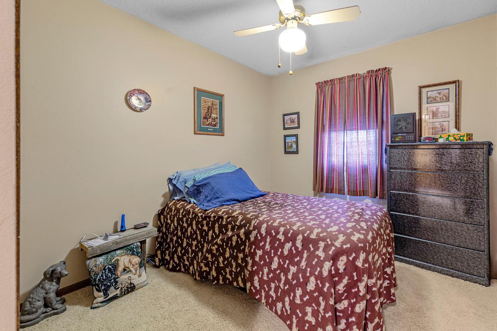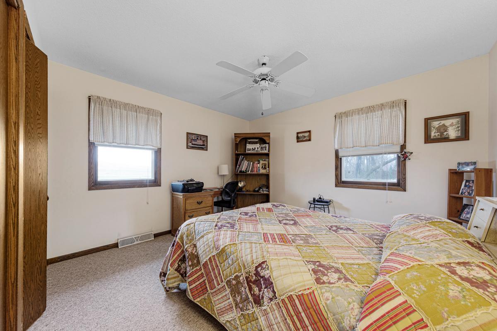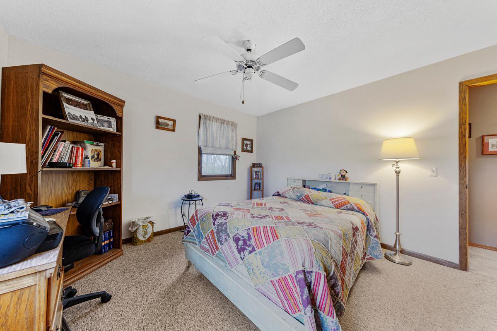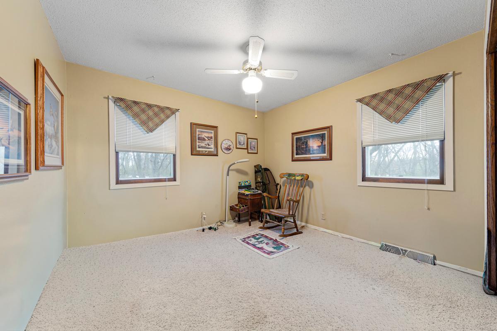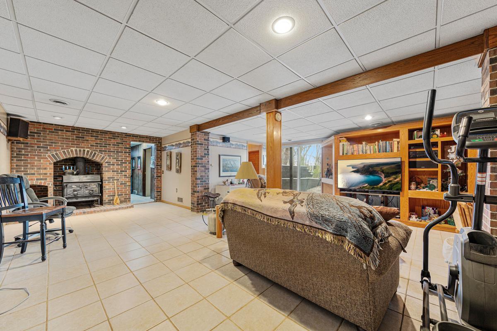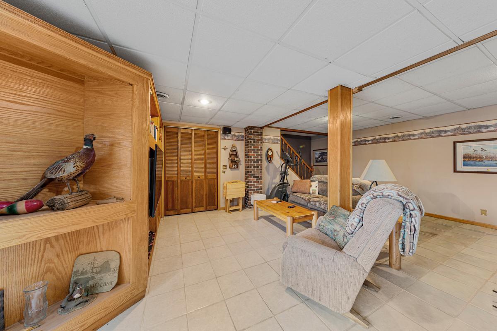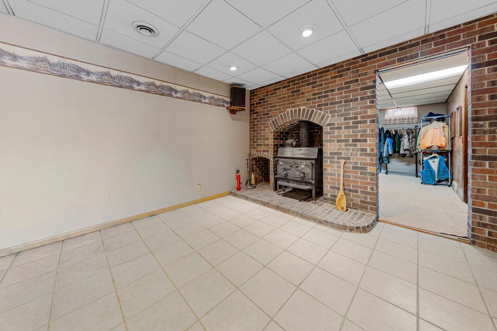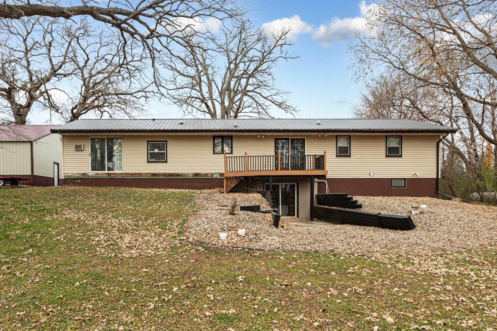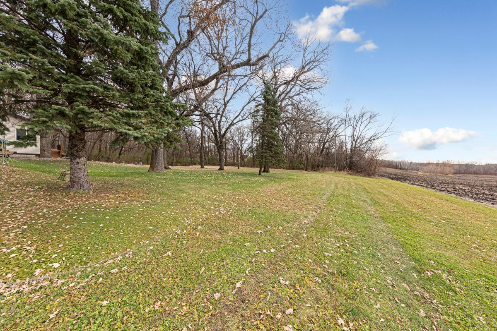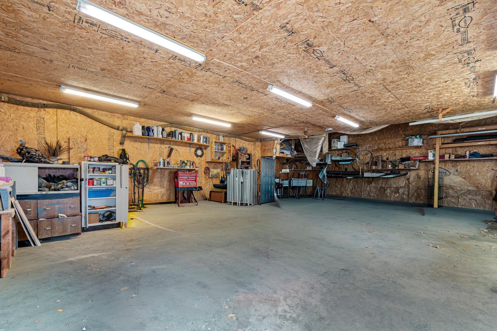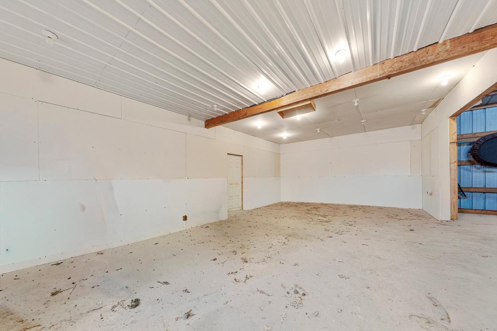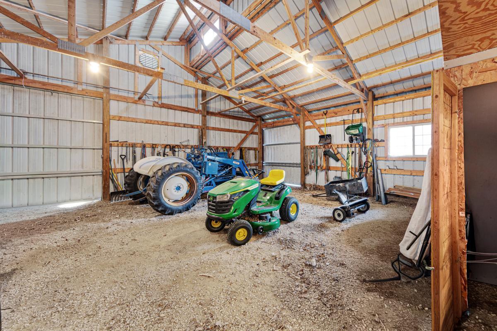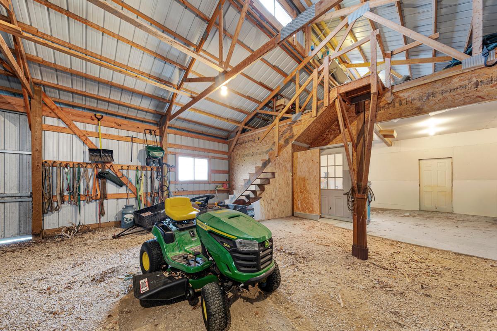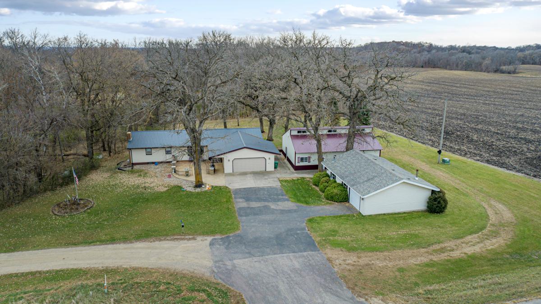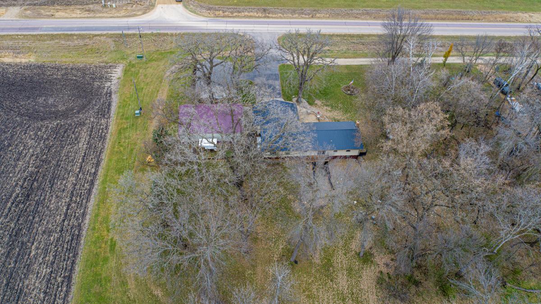
Property Listing
Description
If you're looking for a country property with loads of shed space, and gorgeous walk-out rambler with a hearty steel roof, you've found home! Just moments off Hwy 169, no gravel, private, on over an acre with woods, you'll find this well-built, 4- bedroom, 3-bathroom home with an attached two car garage, plus a large (approx. 44x30) pole building divided for cold storage, partially concreted with in-floor heat tubing in place (needing furnace and set up), along with a detached garage (25x35) that could be used for additional vehicle space, wood shop, and room for your winter and summer toys. Inside hosts a grand open concept living room and kitchen with stone surface countertops and oak cabinets, with a deck off the kitchen with views of wildlife and enjoyment of the rural life. The front of the house has a lovely concrete patio, and built-in grilling area, facing the NorthWest for beautiful sunsets. The main level has three bedrooms on the east wing of the home. The addition, on the west wing, homes the primary bedroom welcoming you in with French doors, and bringing in natural light through the private bedroom patio doors. The lower level is cozy; you'll be taking advantage of stoking a wood fire in living room for those chilly Minnesota winters, and savoring in the cedar lined bathroom with a jacuzzi tub made for two. Additional highlights: 2025 Well tank, large mudroom with a bathroom off the garage, solid oak doors, vaulted ceilings, 2025 dishwasher. (The power-lines are approximate boundary lines).Property Information
Status: Active
Sub Type: ********
List Price: $400,000
MLS#: 6817801
Current Price: $400,000
Address: 33599 322nd Street, Le Sueur, MN 56058
City: Le Sueur
State: MN
Postal Code: 56058
Geo Lat: 44.481681
Geo Lon: -93.939002
Subdivision: Teschs Sub
County: Sibley
Property Description
Year Built: 1974
Lot Size SqFt: 50094
Gen Tax: 2952
Specials Inst: 0
High School: LeSueur-Henderson
Square Ft. Source:
Above Grade Finished Area:
Below Grade Finished Area:
Below Grade Unfinished Area:
Total SqFt.: 2608
Style: Array
Total Bedrooms: 4
Total Bathrooms: 3
Total Full Baths: 1
Garage Type:
Garage Stalls: 3
Waterfront:
Property Features
Exterior:
Roof:
Foundation:
Lot Feat/Fld Plain:
Interior Amenities:
Inclusions: ********
Exterior Amenities:
Heat System:
Air Conditioning:
Utilities:


