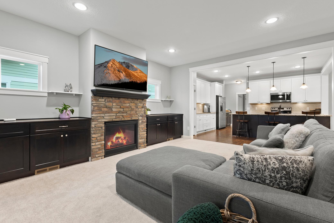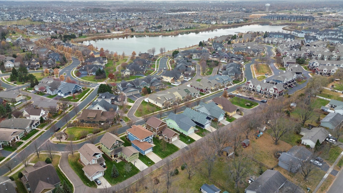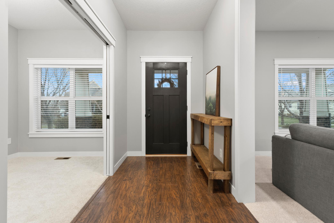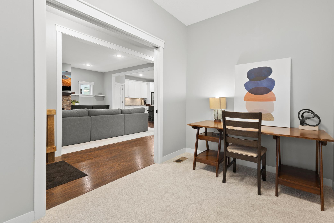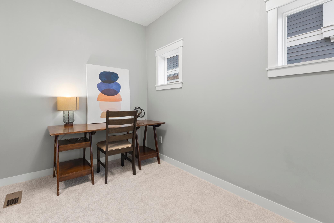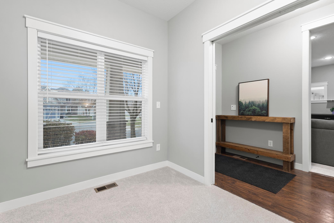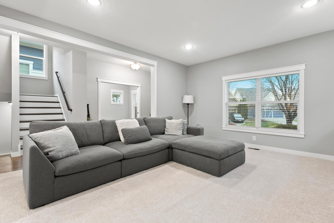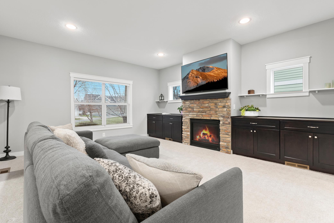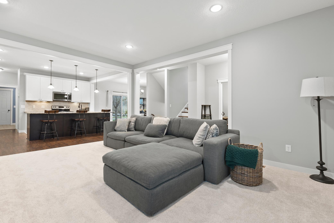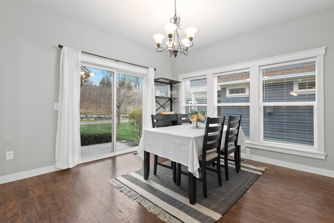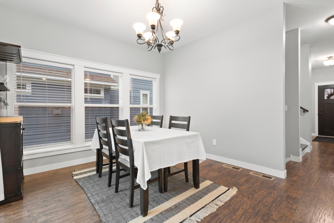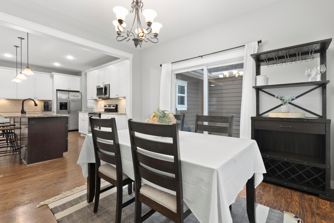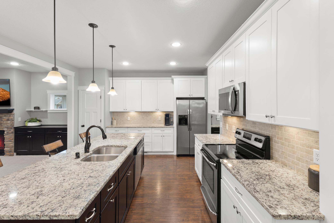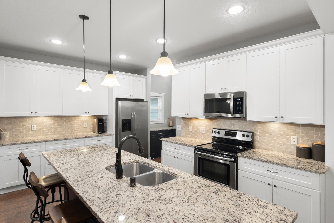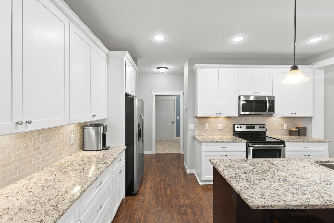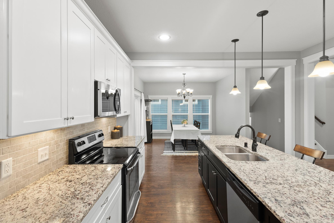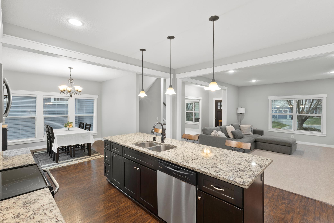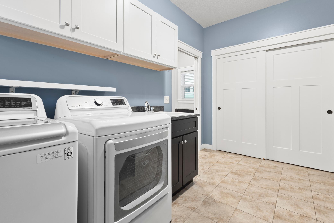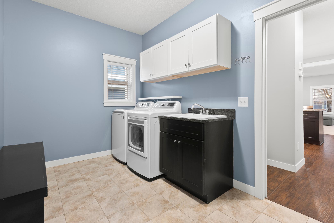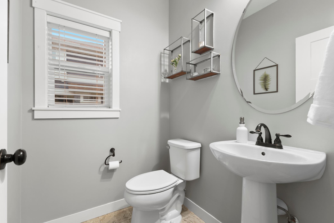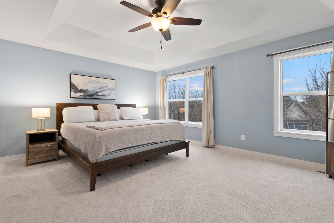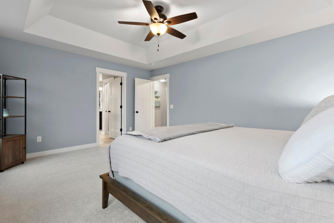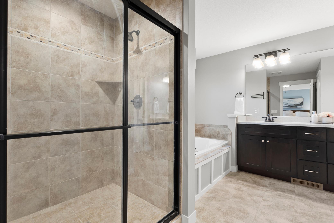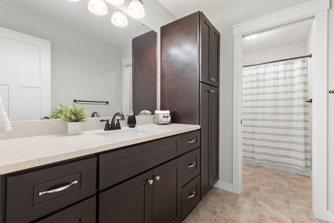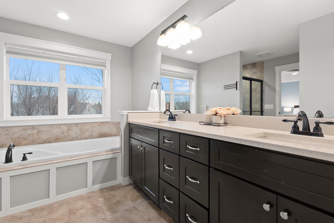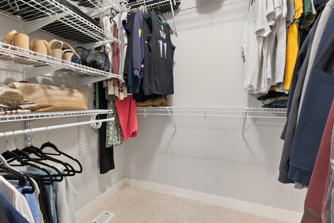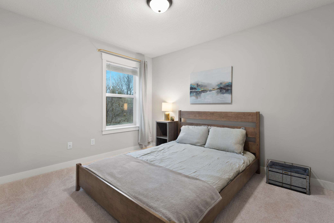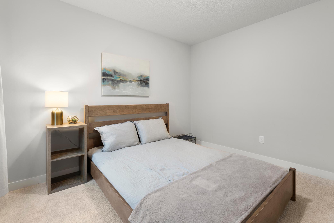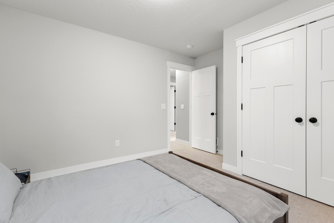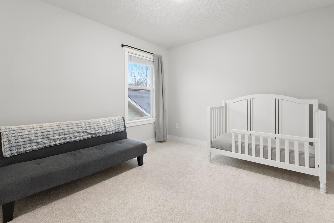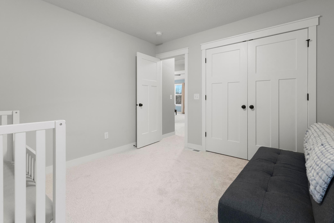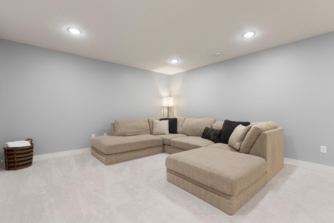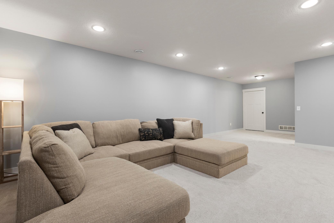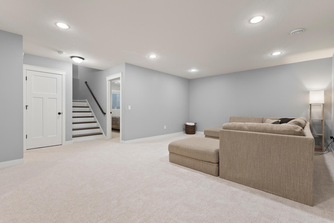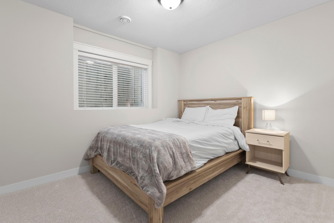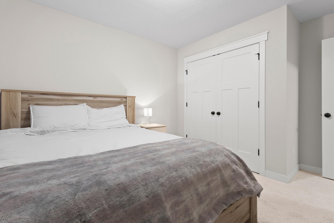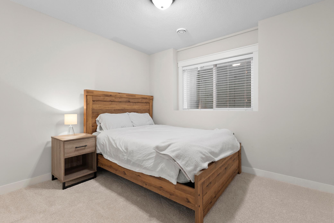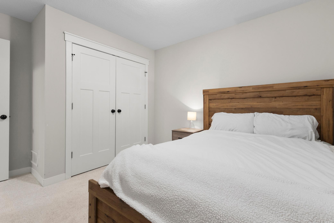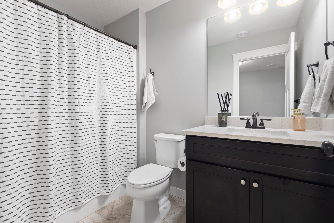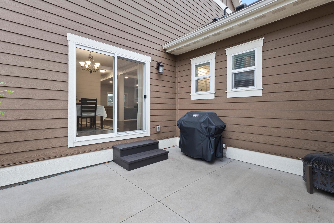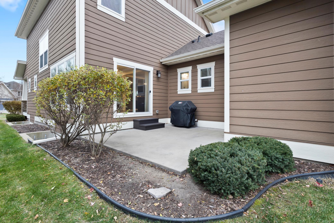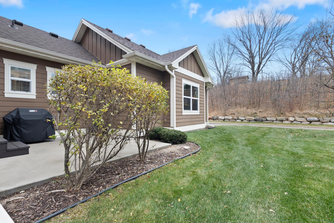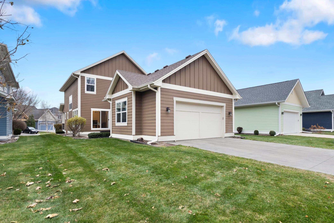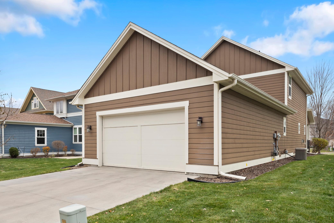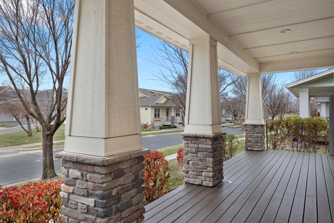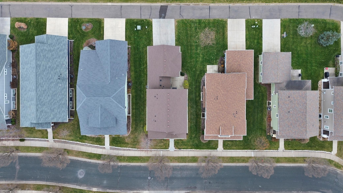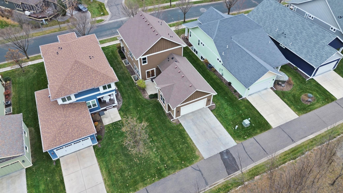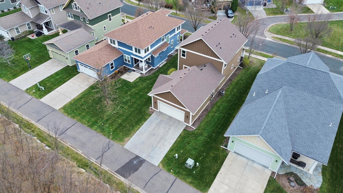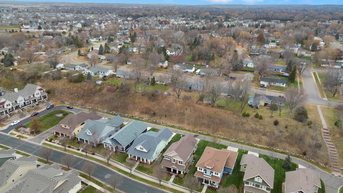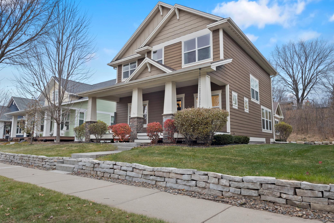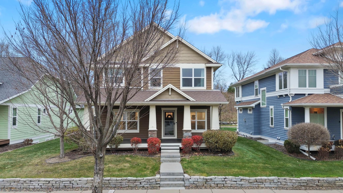
Property Listing
Description
Welcome to easy living in the Cobblestone Lake neighborhood, one of Apple Valley’s most loved neighborhoods. This detached townhome gives you the best of both worlds, your own home and yard without the hassle of snow and mow. The community trails and pool are a huge bonus, especially in the summertime and for your annual Turkey Trot. Plus, you're in the sought-after Rosemount High School and East Lake Elementary boundaries. This home is only eight years old and has been incredibly well cared for. With brand new carpet, an open and bright main level, and plenty of room to spread out on the lower level. It’s the kind of layout that works for almost anyone - whether you like hosting, need work-from-home space, or just appreciate a home that feels comfortable from the moment you walk in. You’ll find three bedrooms on the same floor upstairs, plus two more in the lower level, giving you all the flexibility you need. And the EV charger in the garage is a great perk for electric vehicle owners. Here’s the best part: this home is priced to sell and ready for the next loving family… an absolute steal for the space, condition, and neighborhood. It’s tucked away from busy streets, move-in ready, and the sellers can do a quick close if you want to get settled before the new year. You're within a (cobble)stones throw of new restaurants, Target, Hy-Vee, Lunds and Byerly's, soccer/baseball fields, and so much more that are growing around this amazing community. Opportunities at this price don’t come around often in Cobblestone Lake.Property Information
Status: Active
Sub Type: ********
List Price: $550,000
MLS#: 6817723
Current Price: $550,000
Address: 15563 Duck Trail Lane, Apple Valley, MN 55124
City: Apple Valley
State: MN
Postal Code: 55124
Geo Lat: 44.72421
Geo Lon: -93.159649
Subdivision: Cobblestone Lake 4th Add
County: Dakota
Property Description
Year Built: 2017
Lot Size SqFt: 6098.4
Gen Tax: 6020
Specials Inst: 0
High School: Rosemount-Apple Valley-Eagan
Square Ft. Source:
Above Grade Finished Area:
Below Grade Finished Area:
Below Grade Unfinished Area:
Total SqFt.: 3166
Style: Array
Total Bedrooms: 5
Total Bathrooms: 4
Total Full Baths: 3
Garage Type:
Garage Stalls: 2
Waterfront:
Property Features
Exterior:
Roof:
Foundation:
Lot Feat/Fld Plain: Array
Interior Amenities:
Inclusions: ********
Exterior Amenities:
Heat System:
Air Conditioning:
Utilities:



