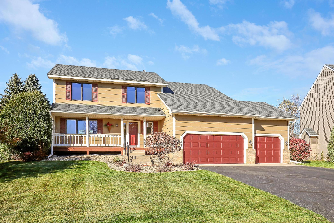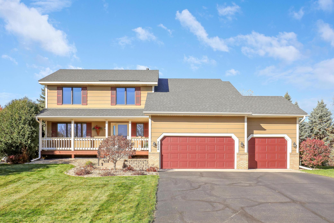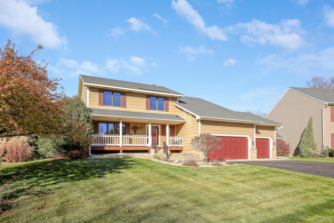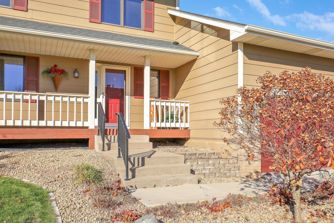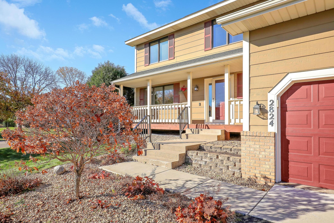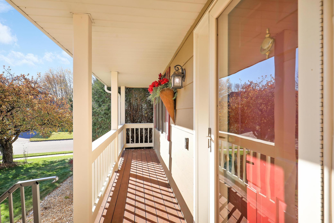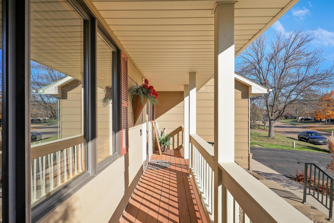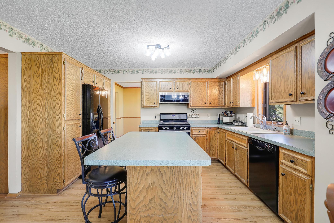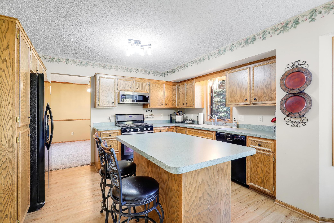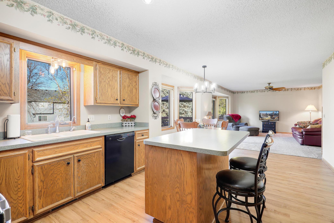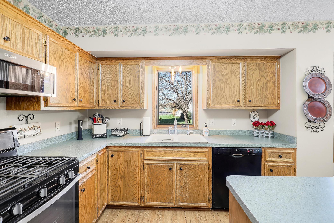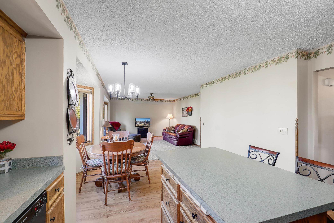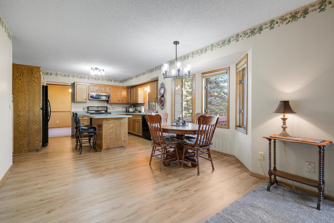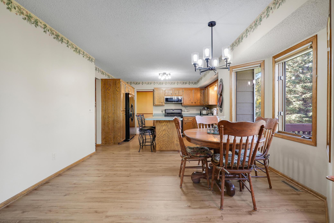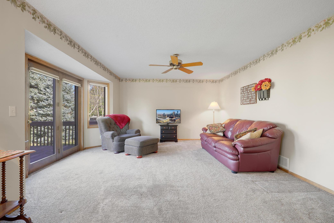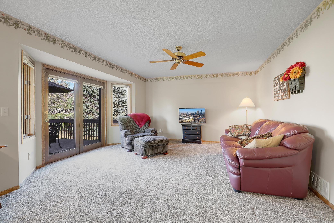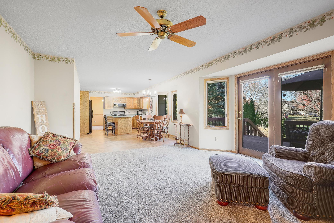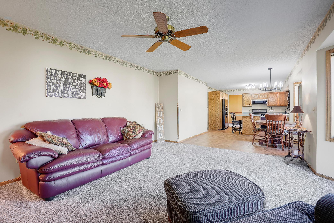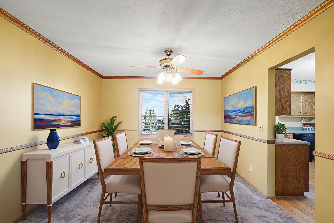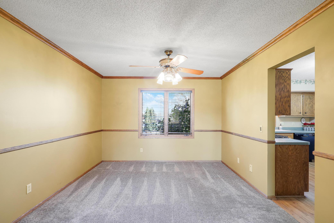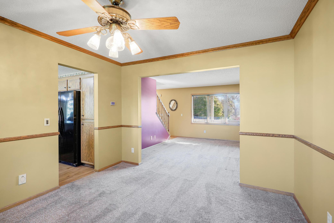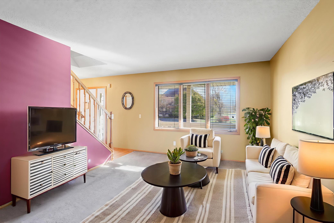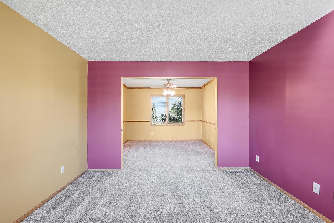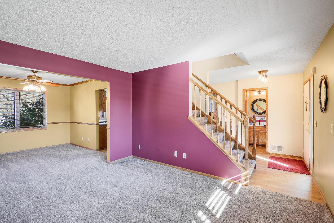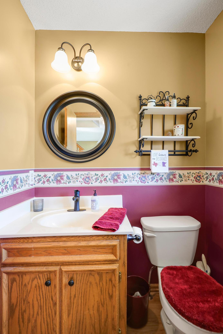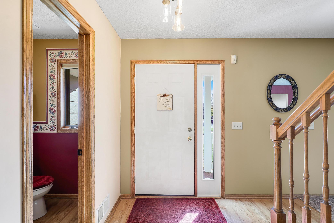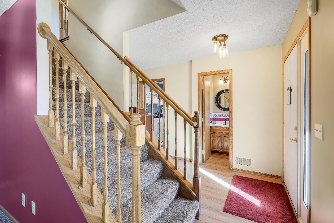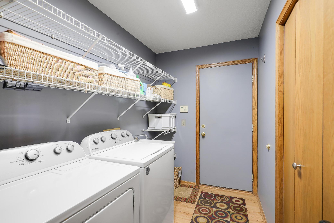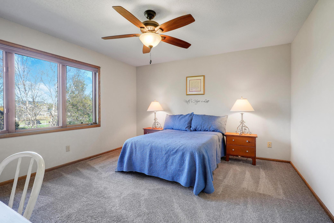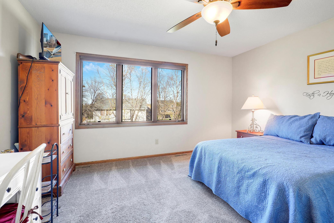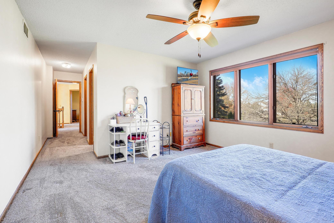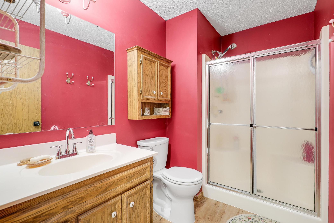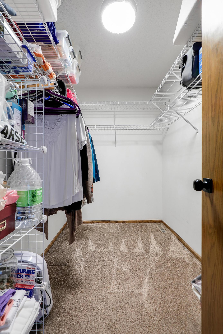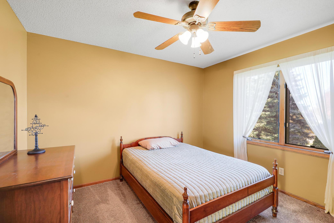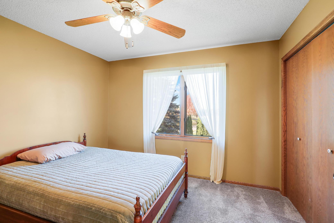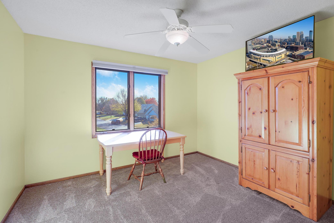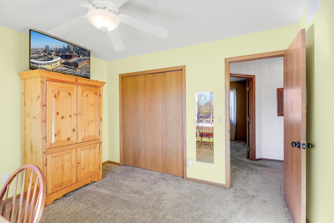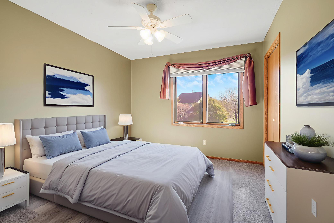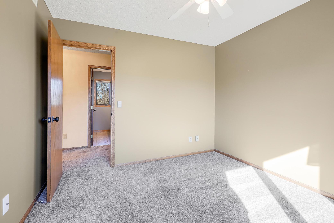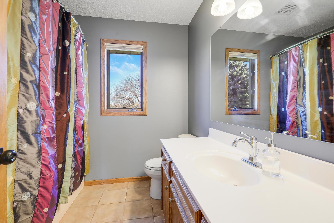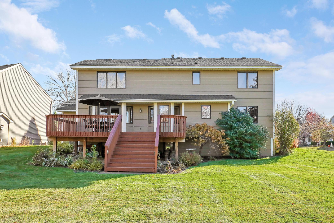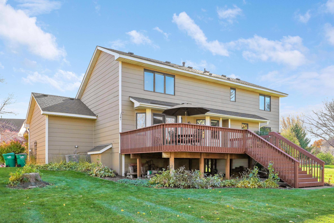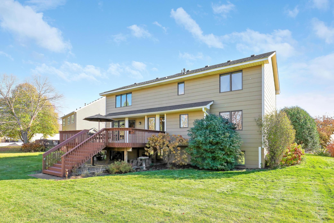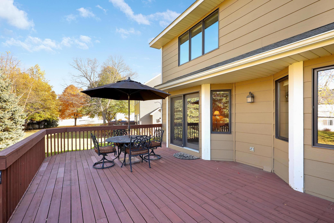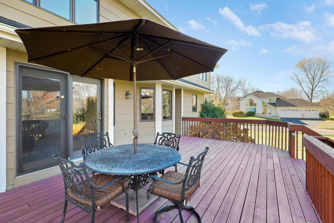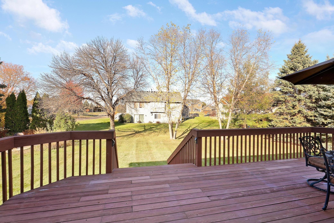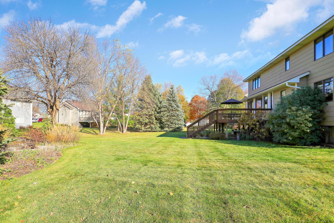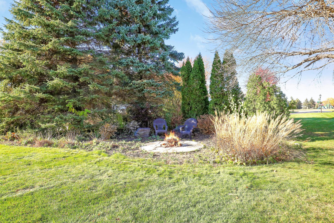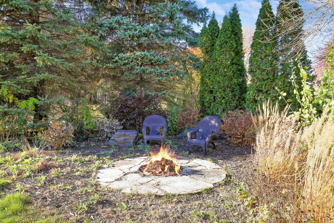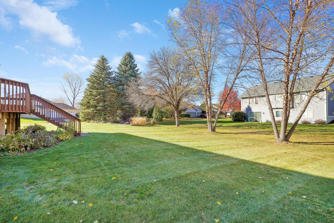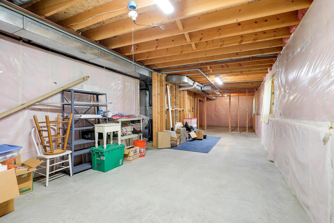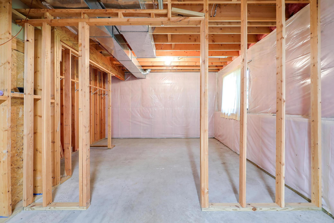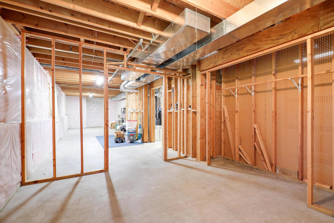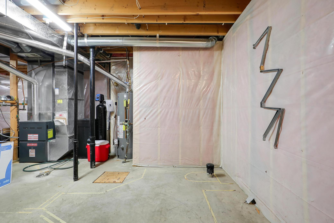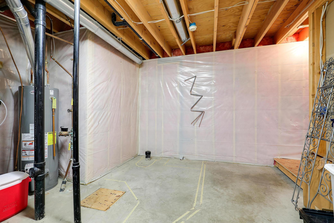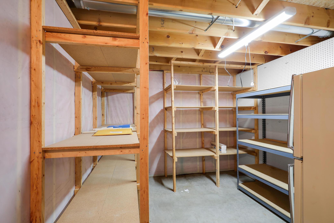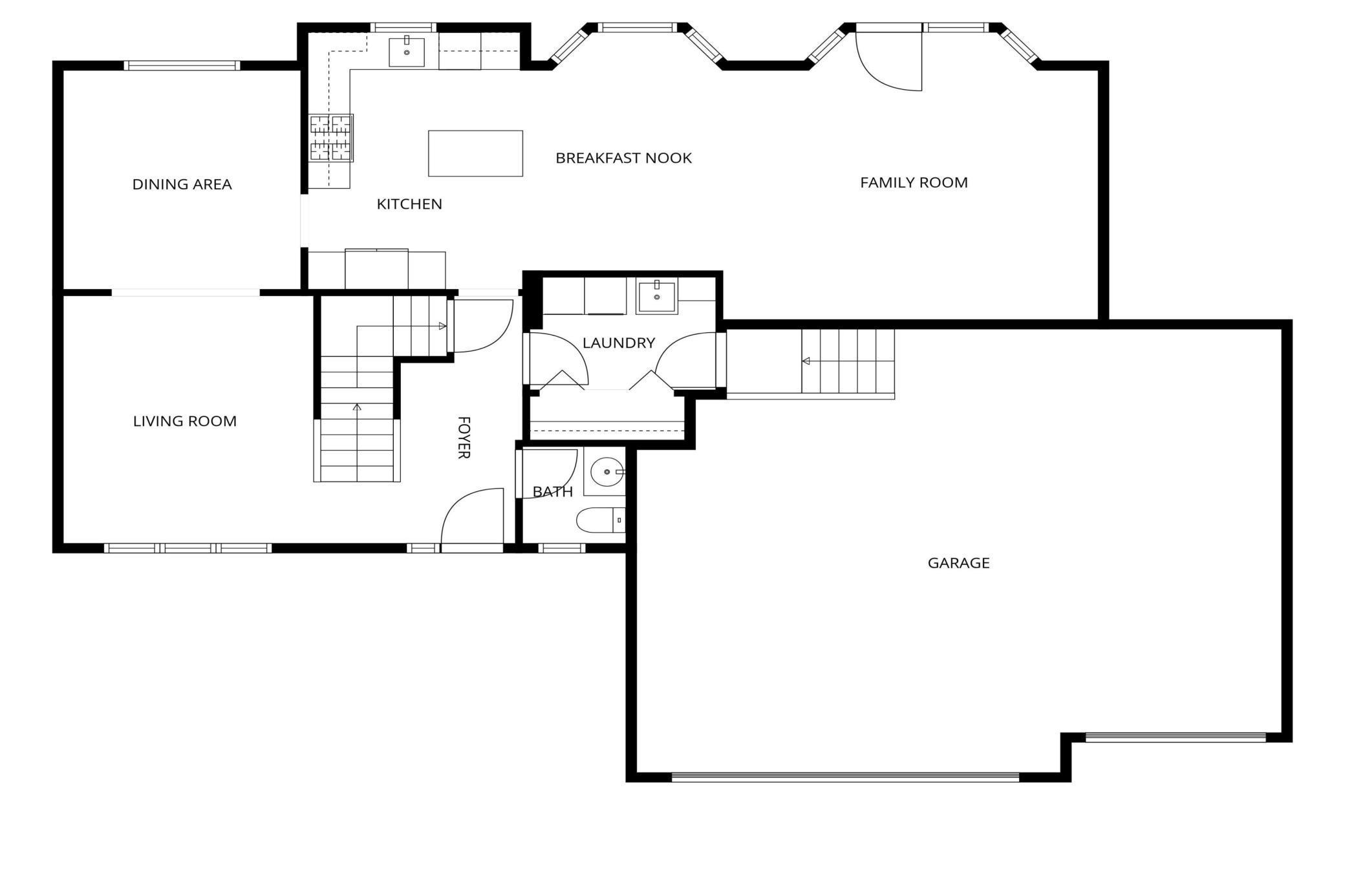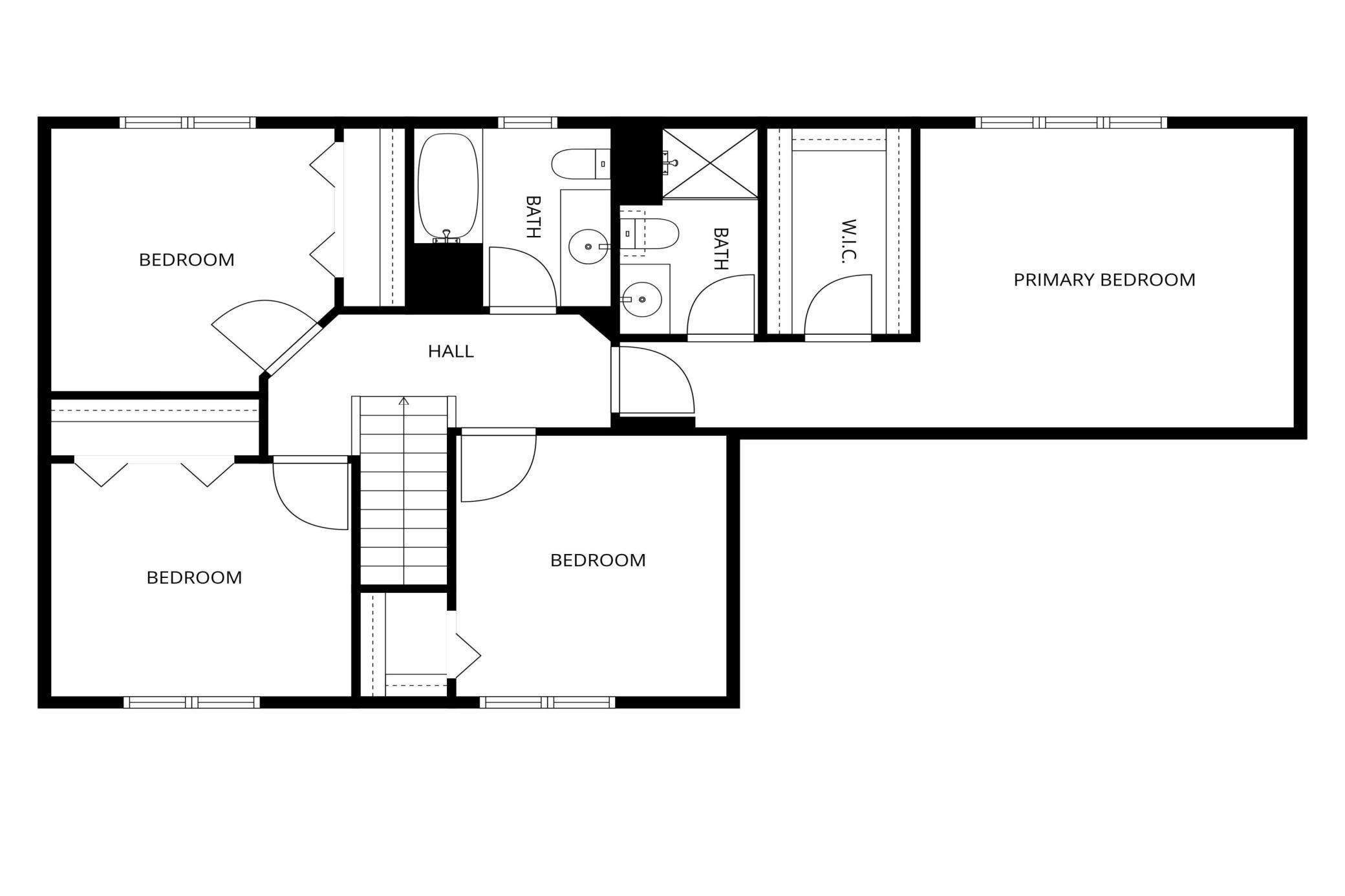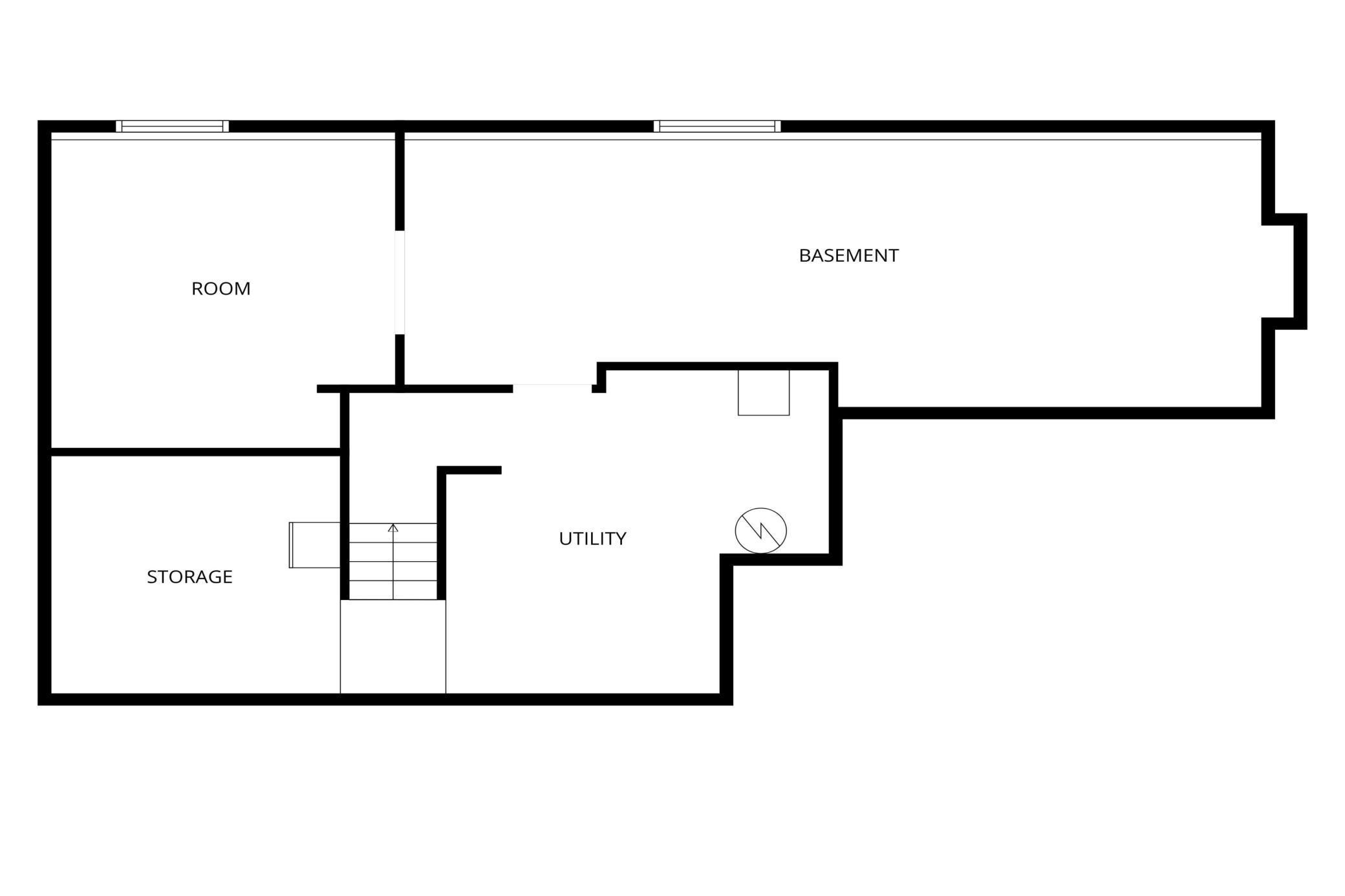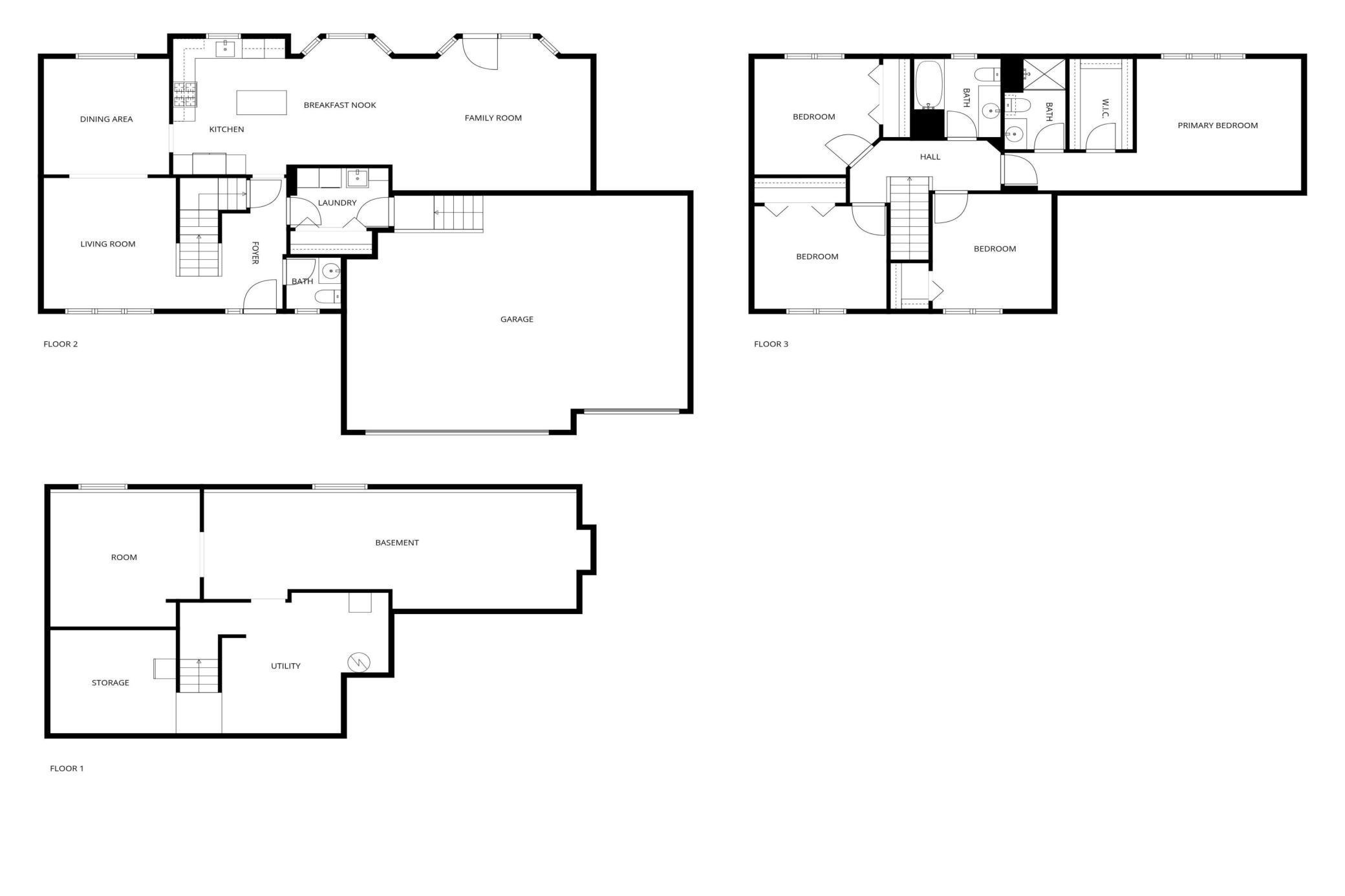
Property Listing
Description
Wonderful 4 bedroom up 3 bath 2 story in Highlands of Edinburgh area! District 11 schools. The kitchen features plentiful cabinet space, informal bayed dinette area and center island with breakfast bar seating. You will enjoy the formal dining room for those special occasions. The large main floor family room also offers a bayed patio door to the 26 x 15 deck with extra wide stairs to the plush backyard. The main floor also offers a front living room, laundry room and 1/2 bath. The upper level offers 4 bedrooms, primary private bath and full hallway bath. The lower level lookout basement is a great opportunity to finish a 35 x 12'6" family room, 13 x 10 bedroom, 3/4 or full bath(giving a total of 3,000+ finished sq ft.) and a generous storage room Lovely backyard firepit area as well. The home also features several updates including carpet throughout, LVP flooring, updated furnace and water softener and several light fixtures throughout. New roof 2017, new furnace 2016, new water heater 2022. Central vac includes convenient kick plate in kitchen. Lawn sprinklers, thermostat and door bell have access via WIFI if you wish. The home is conveniently located near shopping, restaurants and easy access to Coon Rapids Dam Regional Park and Trail system.Property Information
Status: Active
Sub Type: ********
List Price: $434,900
MLS#: 6817498
Current Price: $434,900
Address: 2824 91st Crescent N, Minneapolis, MN 55443
City: Minneapolis
State: MN
Postal Code: 55443
Geo Lat: 45.119973
Geo Lon: -93.318097
Subdivision: The Highlands Of Edinburgh 9th
County: Hennepin
Property Description
Year Built: 1993
Lot Size SqFt: 14810.4
Gen Tax: 5433
Specials Inst: 0
High School: ********
Square Ft. Source:
Above Grade Finished Area:
Below Grade Finished Area:
Below Grade Unfinished Area:
Total SqFt.: 3196
Style: Array
Total Bedrooms: 4
Total Bathrooms: 3
Total Full Baths: 1
Garage Type:
Garage Stalls: 3
Waterfront:
Property Features
Exterior:
Roof:
Foundation:
Lot Feat/Fld Plain: Array
Interior Amenities:
Inclusions: ********
Exterior Amenities:
Heat System:
Air Conditioning:
Utilities:


