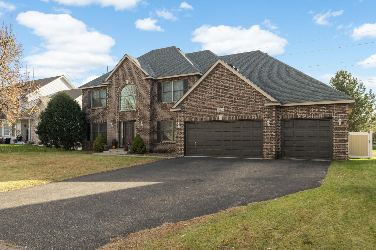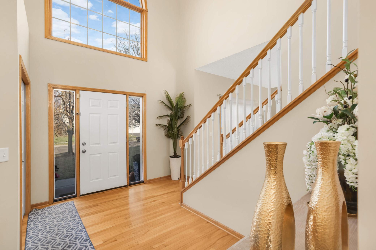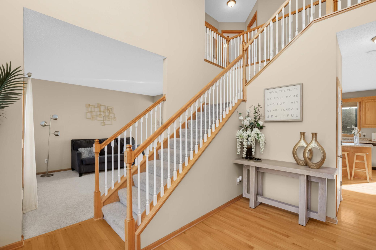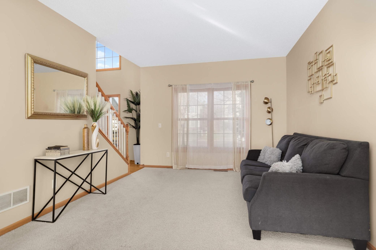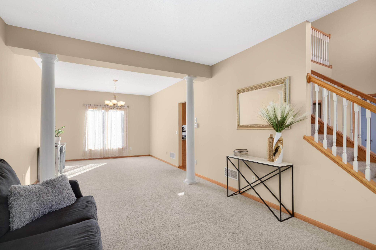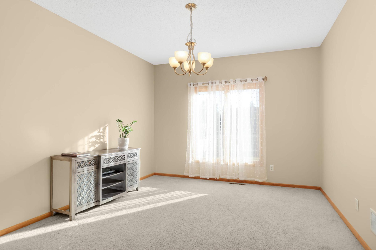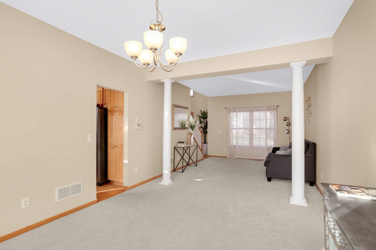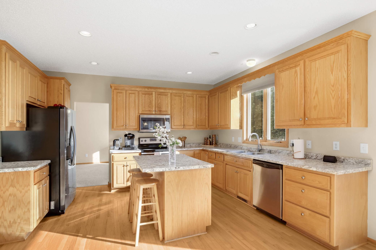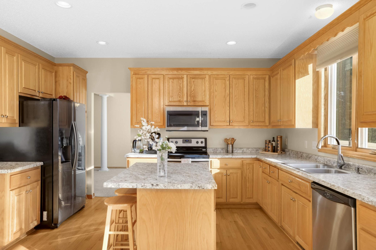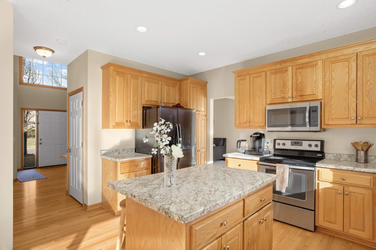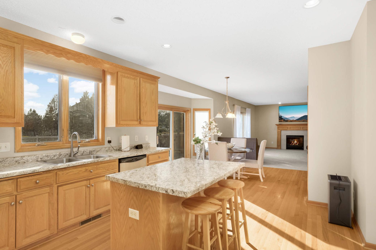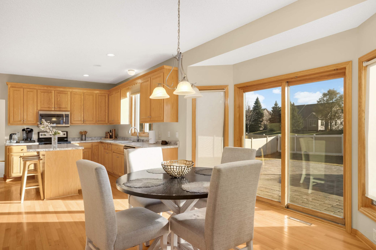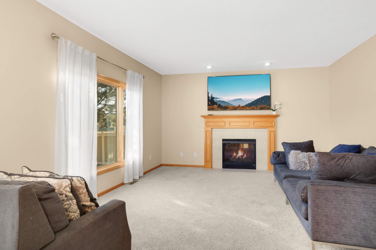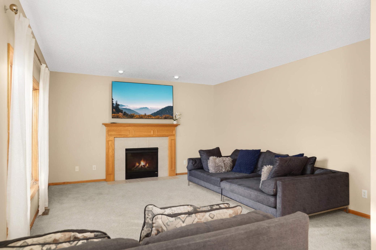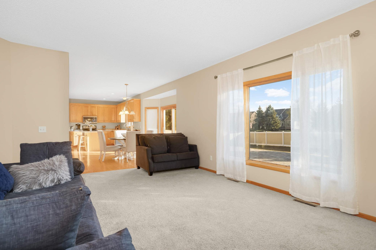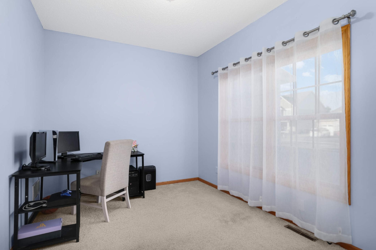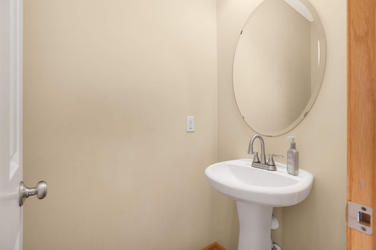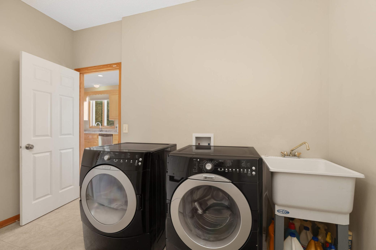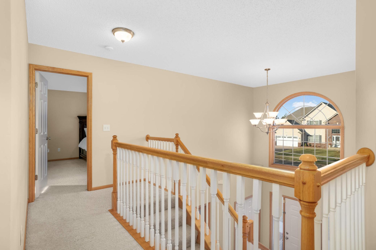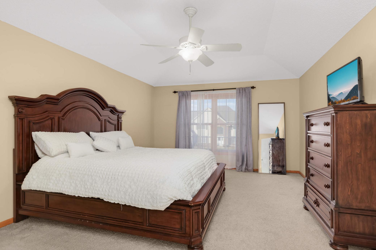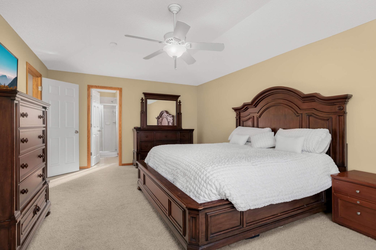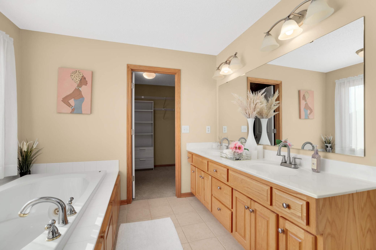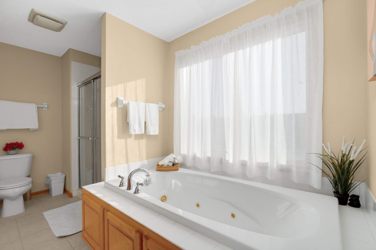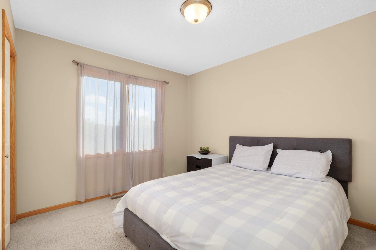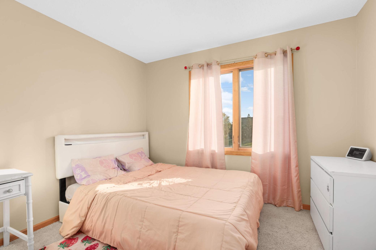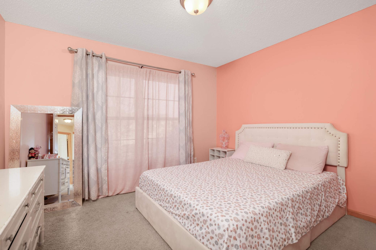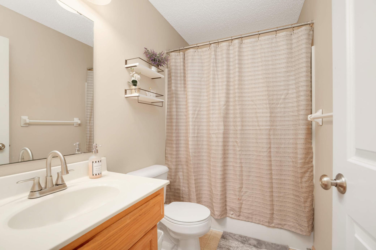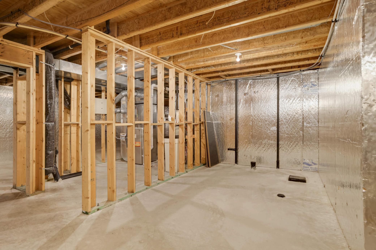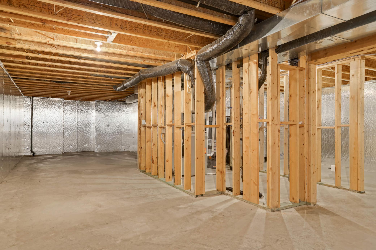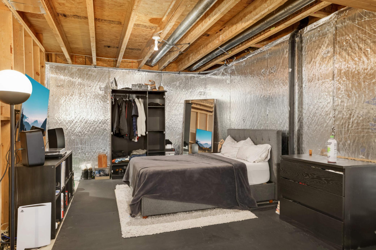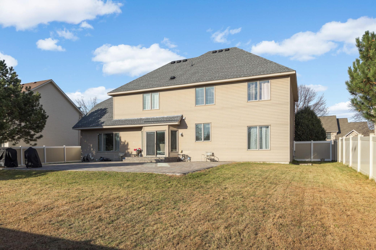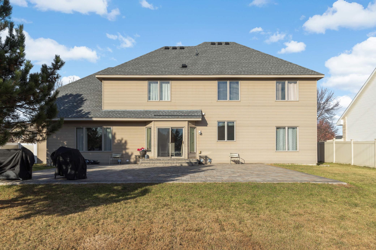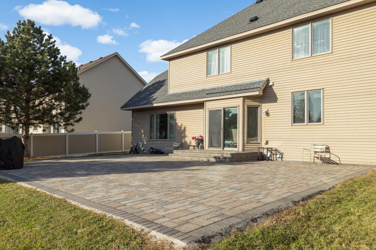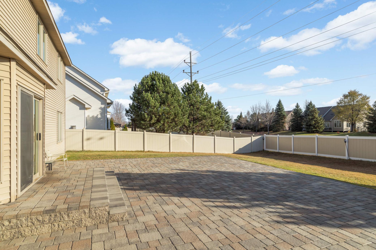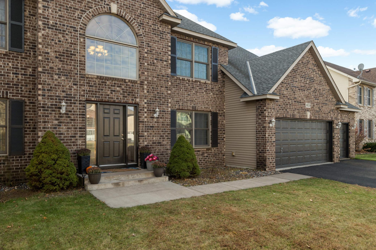
Property Listing
Description
Welcome to this bright and airy home in the desirable Liberty Oaks neighborhood, offering tall foyer ceilings, light-filled main-floor living spaces, and a layout designed for everyday comfort with room to grow. The main level includes a living room, a formal dining room, high ceilings, and an open kitchen with Formica counters, a center island with a breakfast bar, stainless steel appliances, and direct access to the backyard patio. The adjoining eat-in dining/living area flows into the family room with a gas fireplace, creating an easy and connected main-floor layout. A dedicated office, a convenient mudroom with laundry and sink right off the 3-stall garage, and a half bath complete the first floor, perfect for everyday living! Upstairs, the spacious primary suite features a separate soaker tub and step-in shower, double vanity, and a large walk-in closet, along with three additional bedrooms and a full bath. The unfinished lower level is pre-framed and ready for future expansion, offering high ceilings, a bathroom rough-in, and utilities tucked to one side for efficient finishing. Outside, enjoy a newer paver patio and a fully fenced, flat backyard that offers privacy and plenty of space to entertain or play. Conveniently located near parks, trails, schools, shopping, and major highways. Don’t miss out!Property Information
Status: Active
Sub Type: ********
List Price: $550,000
MLS#: 6817489
Current Price: $550,000
Address: 10114 Florida Circle N, Brooklyn Park, MN 55445
City: Brooklyn Park
State: MN
Postal Code: 55445
Geo Lat: 45.137718
Geo Lon: -93.361169
Subdivision: Liberty Oaks
County: Hennepin
Property Description
Year Built: 2006
Lot Size SqFt: 10890
Gen Tax: 7261
Specials Inst: 0
High School: Osseo
Square Ft. Source:
Above Grade Finished Area:
Below Grade Finished Area:
Below Grade Unfinished Area:
Total SqFt.: 2765
Style: Array
Total Bedrooms: 4
Total Bathrooms: 3
Total Full Baths: 2
Garage Type:
Garage Stalls: 3
Waterfront:
Property Features
Exterior:
Roof:
Foundation:
Lot Feat/Fld Plain:
Interior Amenities:
Inclusions: ********
Exterior Amenities:
Heat System:
Air Conditioning:
Utilities:


