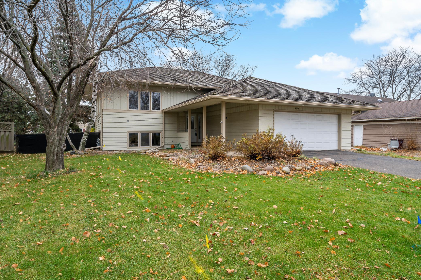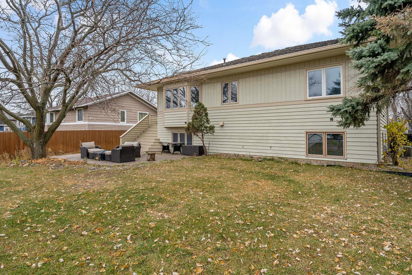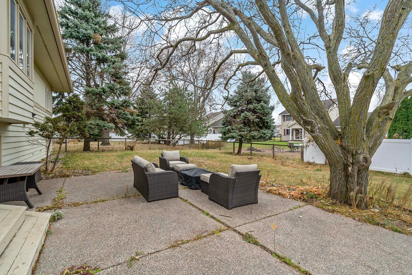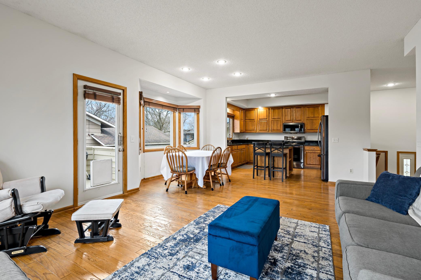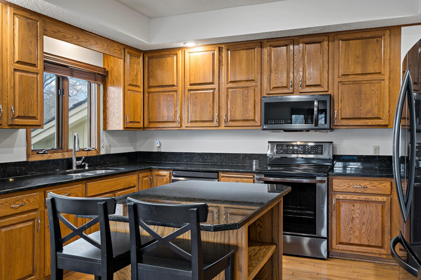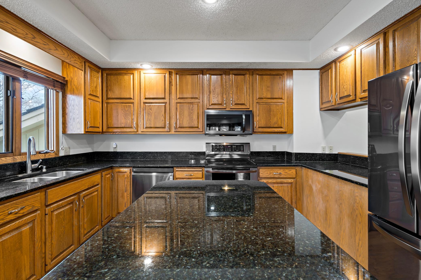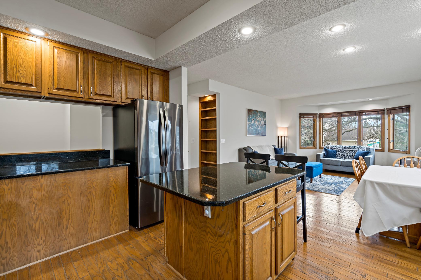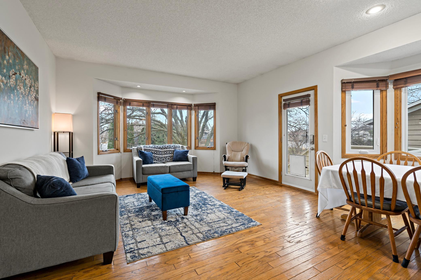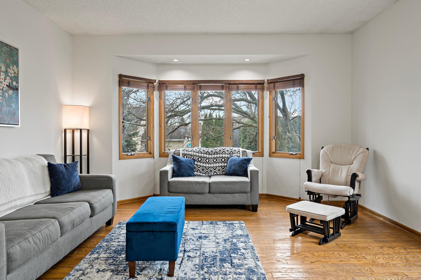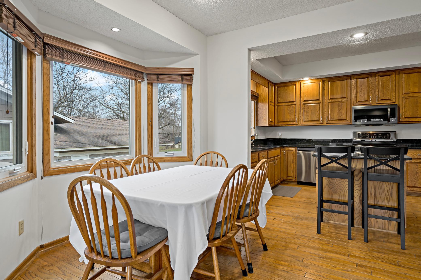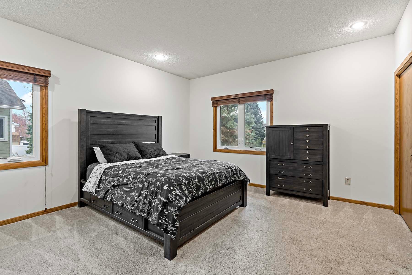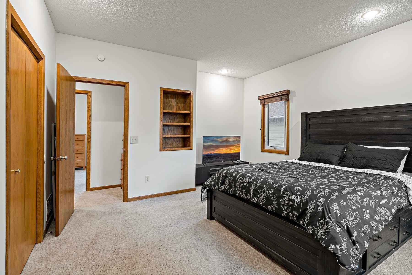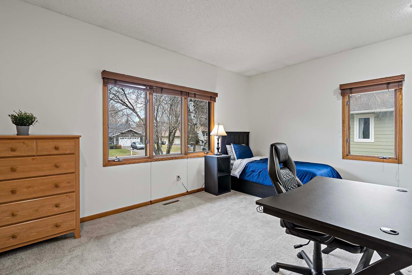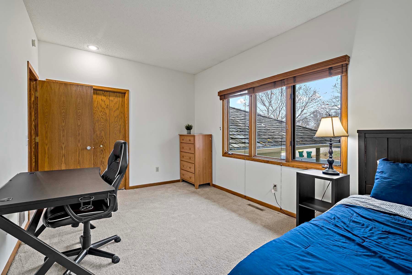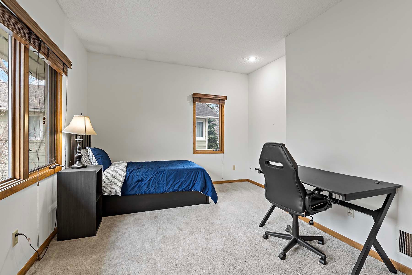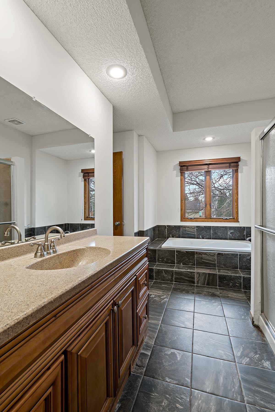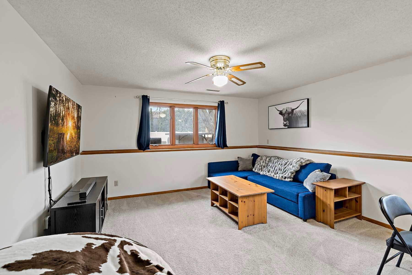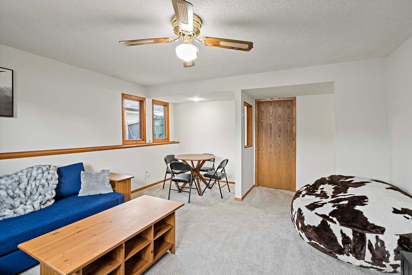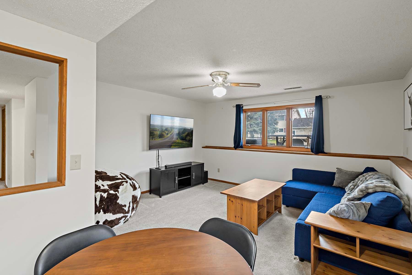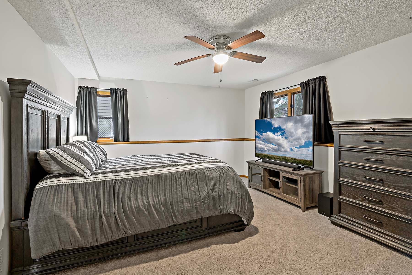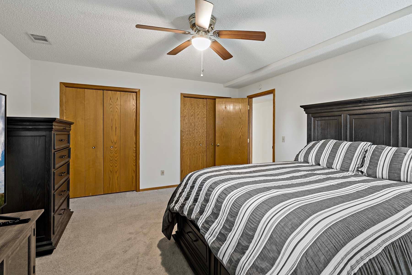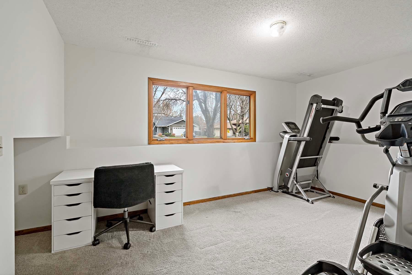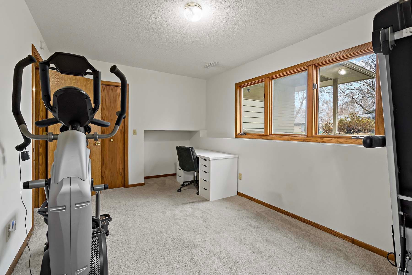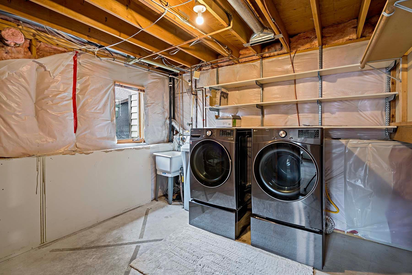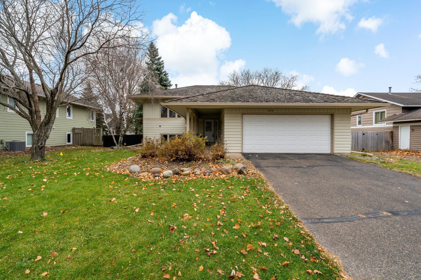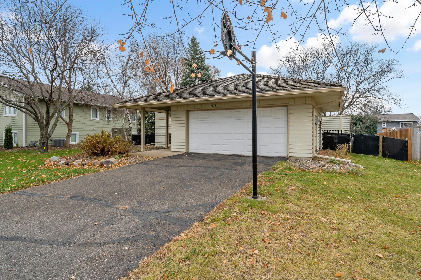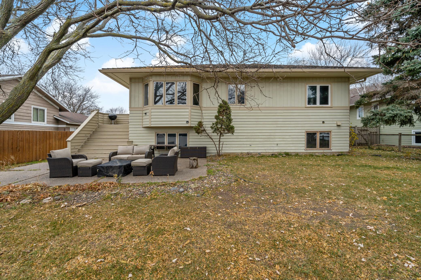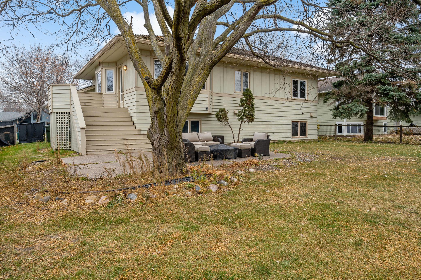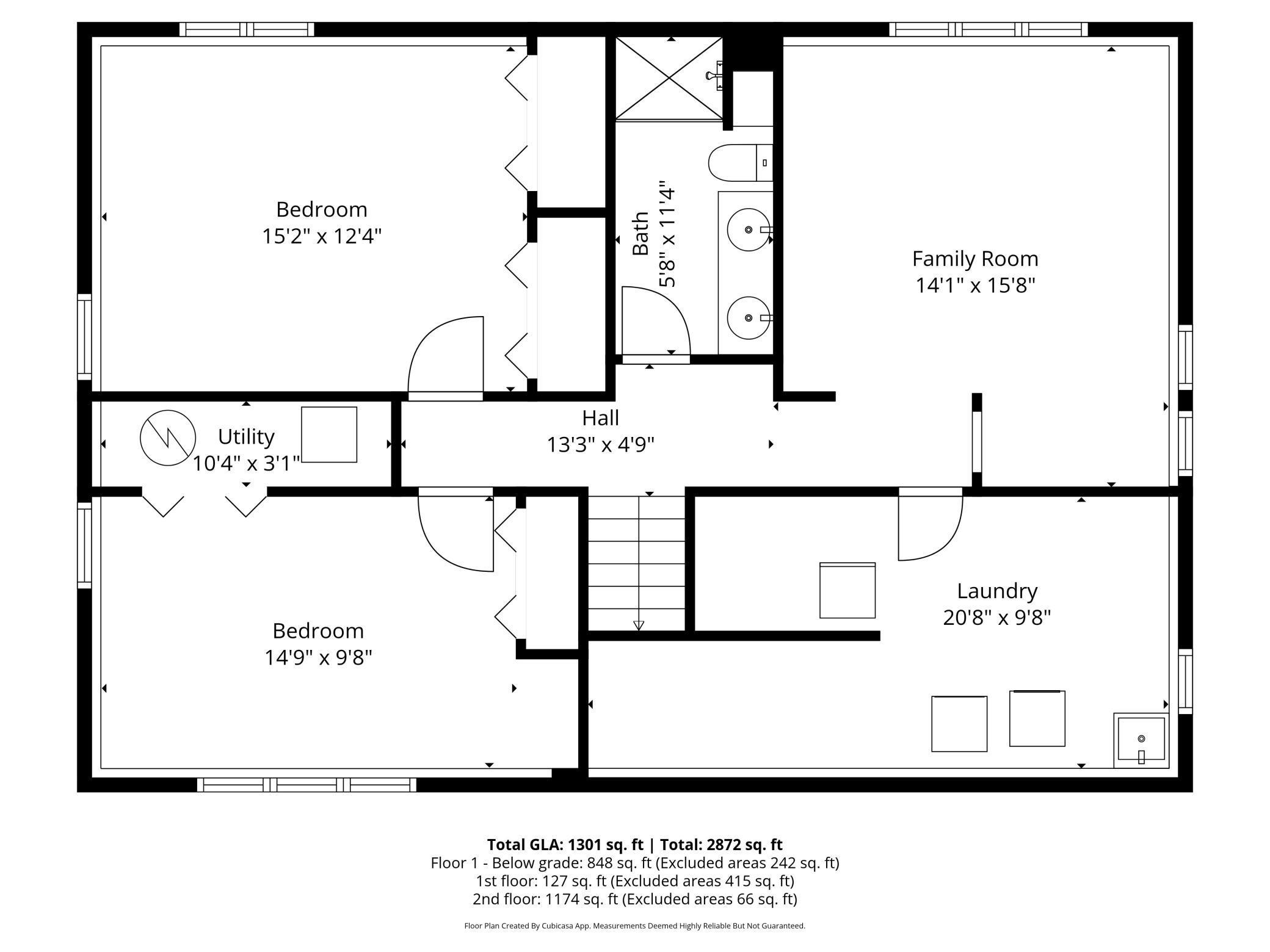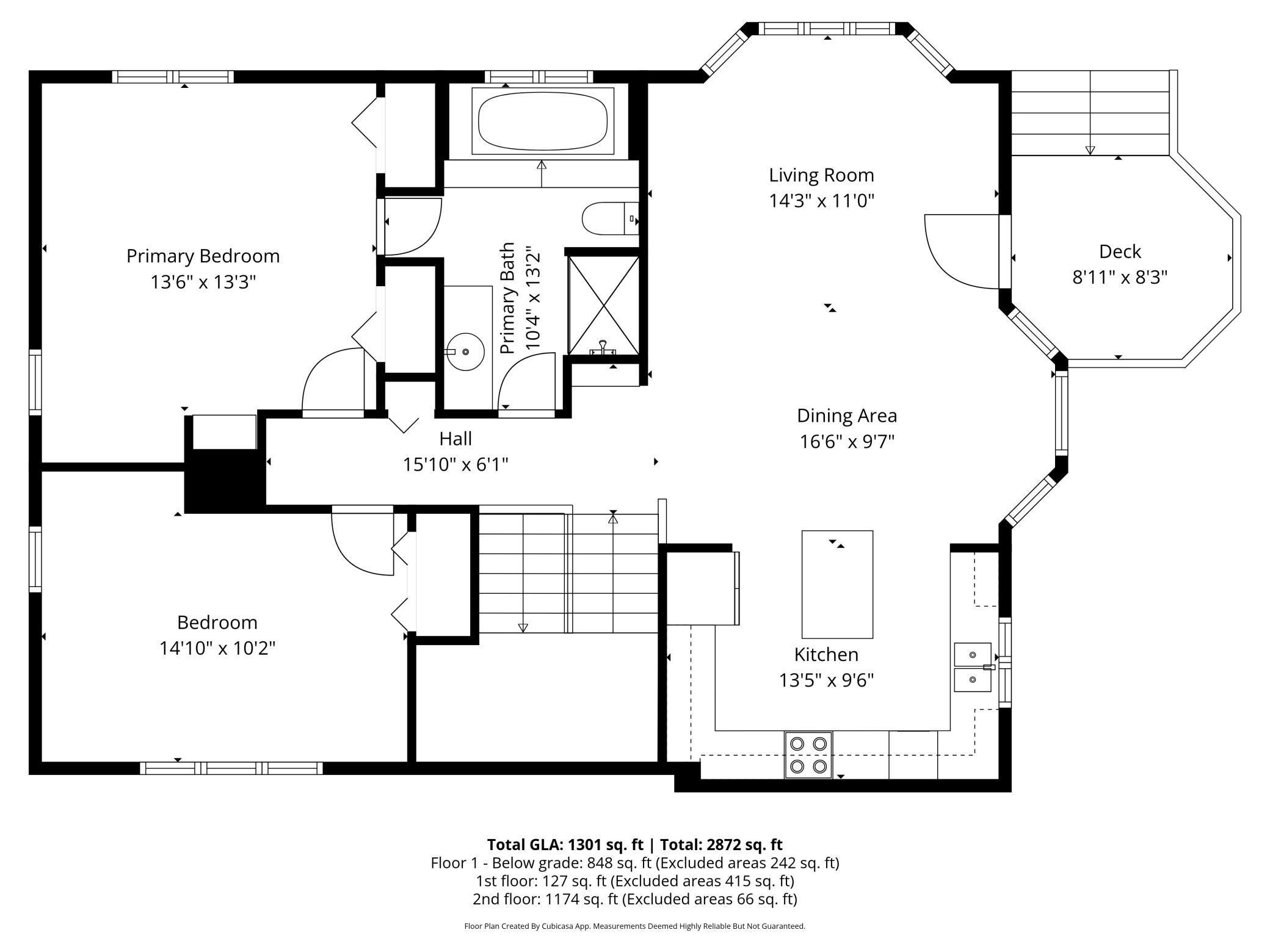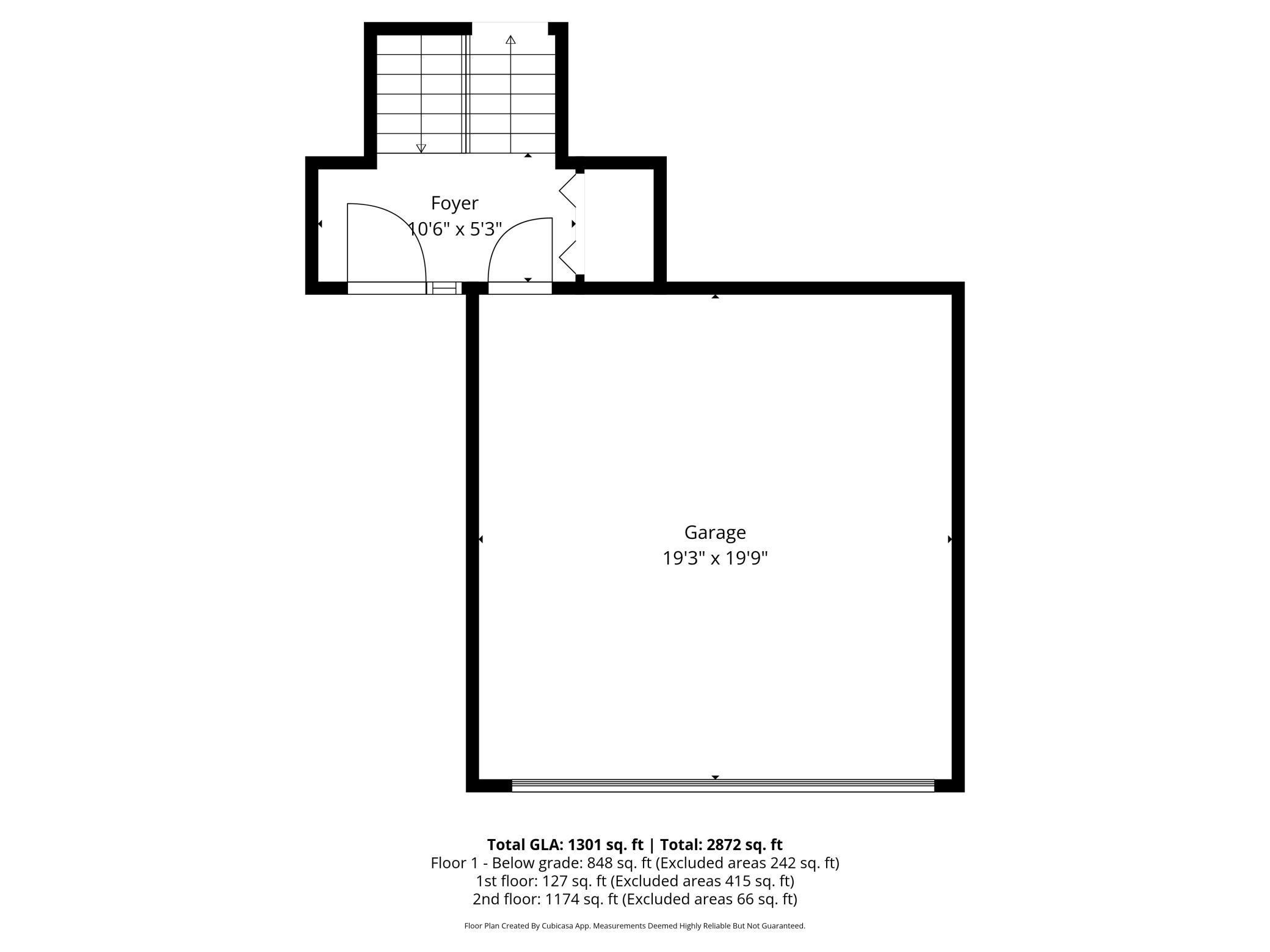
Property Listing
Description
Welcome to this beautifully updated 4-bedroom, 2-bath home in a highly sought-after Rosemount location—an ideal starter home with space, style, and a fantastic layout. Step into an extra-wide foyer with plenty of room to move and a convenient entry-level closet. From here, head up to the bright and open main level featuring a spacious living room, dining area, and kitchen all connected seamlessly. Hardwood floors, recessed lighting, quartz countertops, a center island, and walkout access to the deck make this space perfect for both everyday living and entertaining. The main level also includes two bedrooms, including a primary with two closets and a walkthrough bath. The full bath offers a separate tub and shower, recessed lighting, and a large vanity with abundant counter space. Downstairs, the lower level expands your living space with two additional bedrooms (one with a double walkthrough closets. Treadmill to stay in the other), a large and open family room, and a 3/4 bath with double vanities. A large laundry room—complete with extra storage, a second refrigerator, and a new washer and dryer with pedestals—adds even more convenience! The fully fenced, flat backyard is a standout feature of this property, offering plenty of room to play, host, or relax. A good-sized two-stall garage completes this wonderful Rosemount home. Great location, great layout, and great backyard—this home checks all the boxes. Don’t miss your chance to make it yours!Property Information
Status: Active
Sub Type: ********
List Price: $400,000
MLS#: 6817366
Current Price: $400,000
Address: 4174 158th Street W, Rosemount, MN 55068
City: Rosemount
State: MN
Postal Code: 55068
Geo Lat: 44.718596
Geo Lon: -93.151858
Subdivision: West Ridge 1st Add
County: Dakota
Property Description
Year Built: 1987
Lot Size SqFt: 9583.2
Gen Tax: 3942
Specials Inst: 0
High School: Rosemount-Apple Valley-Eagan
Square Ft. Source:
Above Grade Finished Area:
Below Grade Finished Area:
Below Grade Unfinished Area:
Total SqFt.: 2276
Style: Array
Total Bedrooms: 4
Total Bathrooms: 2
Total Full Baths: 1
Garage Type:
Garage Stalls: 2
Waterfront:
Property Features
Exterior:
Roof:
Foundation:
Lot Feat/Fld Plain: Array
Interior Amenities:
Inclusions: ********
Exterior Amenities:
Heat System:
Air Conditioning:
Utilities:


