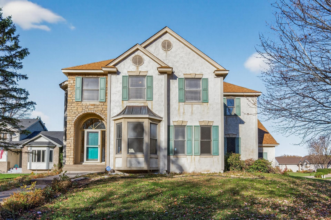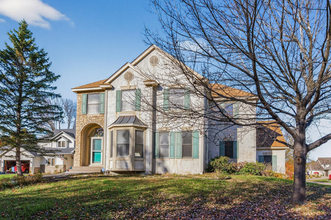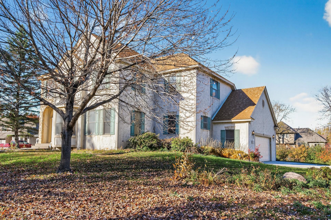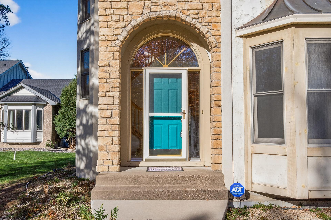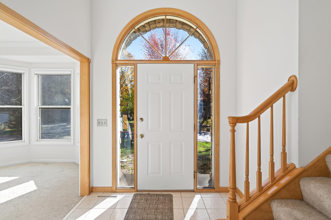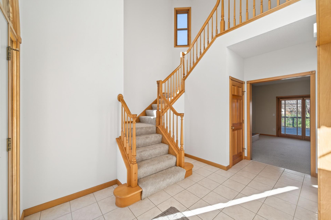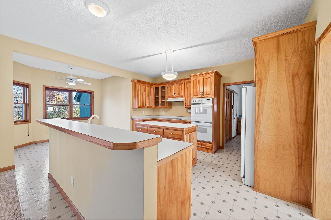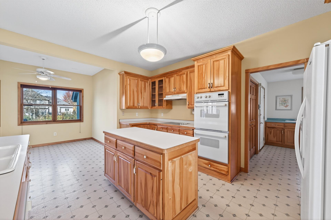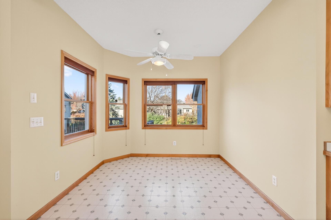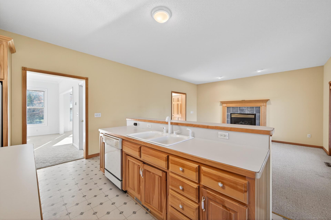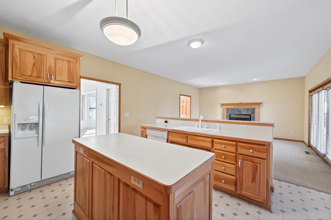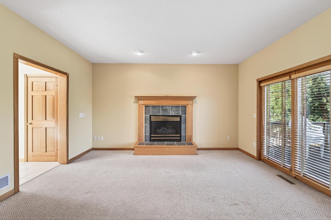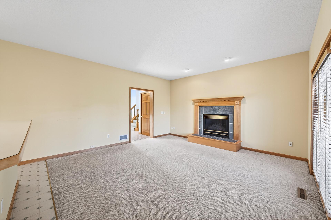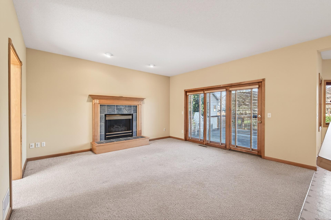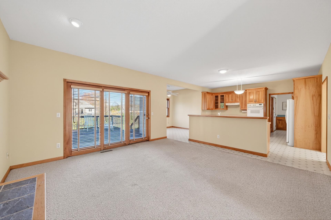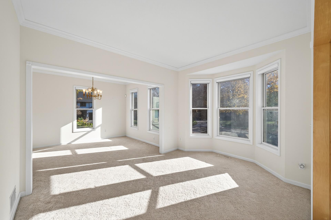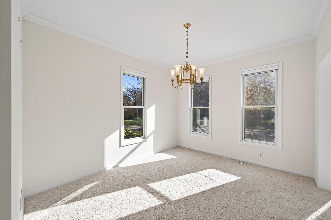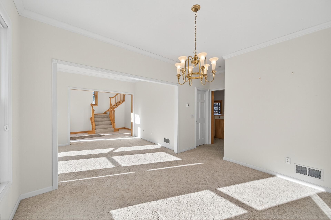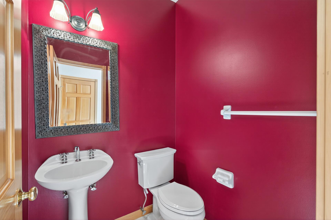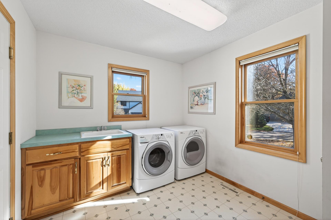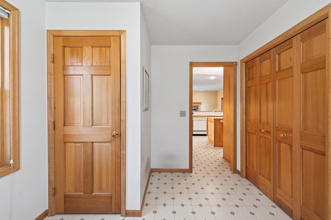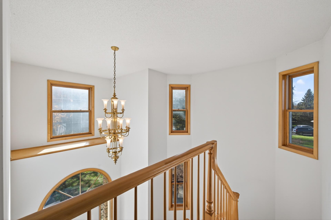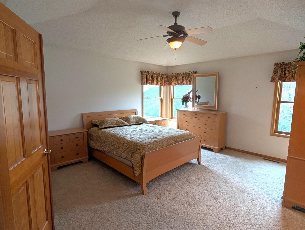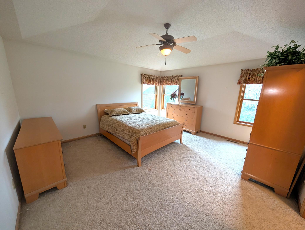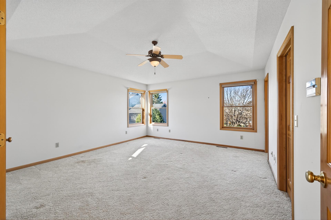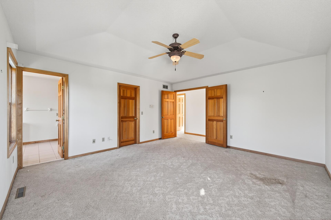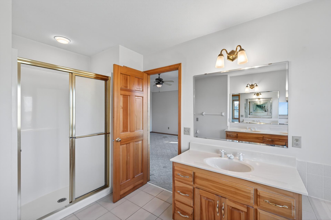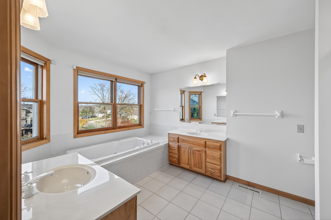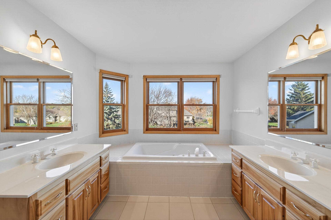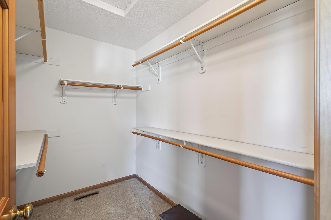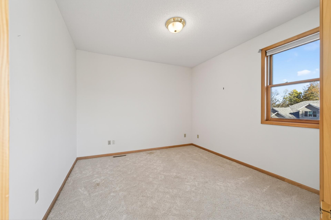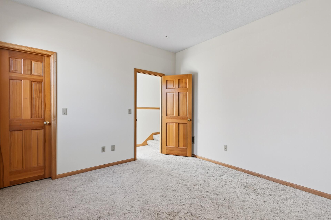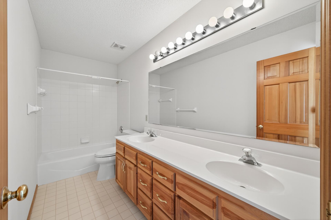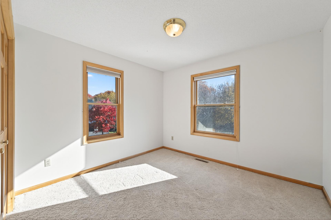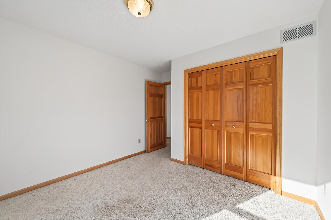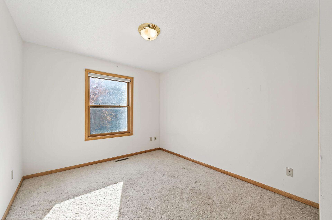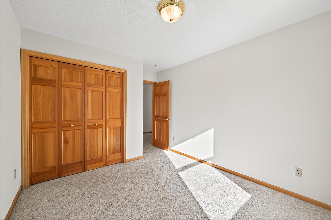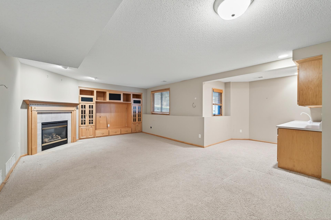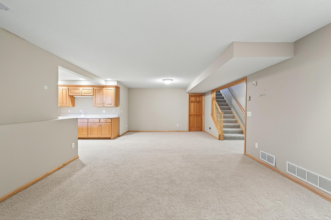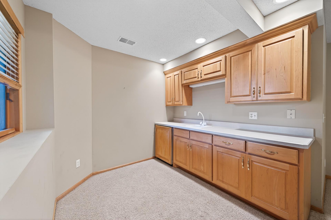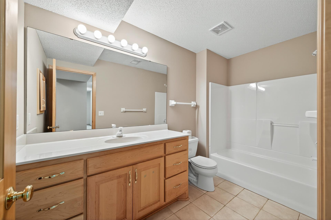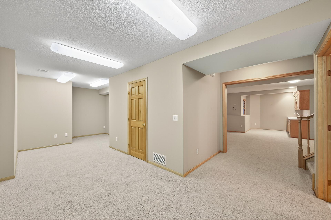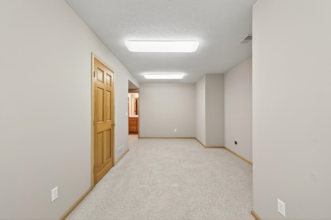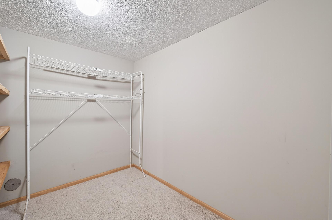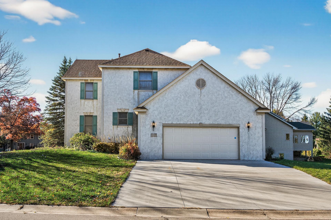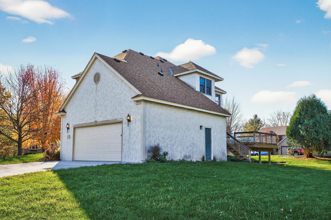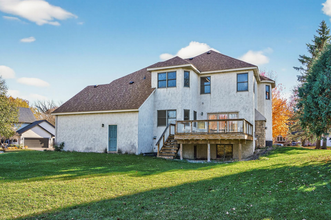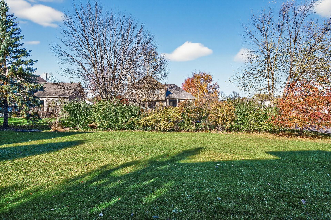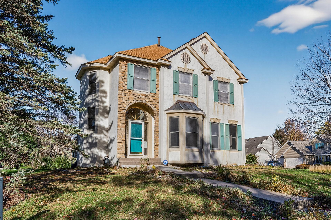
Property Listing
Description
Situated on a large corner lot in a quiet cul de sac, this home has many great features both inside and out! The home's exterior is a standout with its beautiful, unique stucco/stone facade, and as you step inside the front door, you're greeted by a grand vaulted foyer and winding staircase. The main floor has lots of windows for natural light and features formal and informal dining, a spacious kitchen with lots of cabinet space, a pantry, and center island, a living room with gas fireplace and walkout access to the backyard deck - perfect for grilling and entertaining, living and sitting rooms, and convenient main floor laundry/mudroom. The second level is perfectly laid out with four bedrooms, including an owner's suite complete with a private full bath and walk-in closet. The finished lower level includes a good-sized family room with another gas fireplace, built-ins and wet bar, as well as a flex space and plenty of storage space. Oversized 2-stall garage with concrete driveway and plenty of green space to enjoy in the yard. Just a short distance to the incredible, nearly 5k-acre Elm Creek Park Reserve! The largest park in the Three Rivers Park District, Elm Creek offers meticulously maintained paved biking/walking trails, huge playground, hiking trails, cross-country skiing and much more! Numerous other smaller parks and play areas are also within walking distance. The local area also features numerous restaurants, shopping areas, grocers, fitness centers, and much more! Quick close possible!Property Information
Status: Active
Sub Type: ********
List Price: $475,000
MLS#: 6816441
Current Price: $475,000
Address: 11327 Rosemill Lane, Champlin, MN 55316
City: Champlin
State: MN
Postal Code: 55316
Geo Lat: 45.159594
Geo Lon: -93.405802
Subdivision: The Woods At Elm Creek
County: Hennepin
Property Description
Year Built: 1994
Lot Size SqFt: 13503.6
Gen Tax: 5908
Specials Inst: 0
High School: ********
Square Ft. Source:
Above Grade Finished Area:
Below Grade Finished Area:
Below Grade Unfinished Area:
Total SqFt.: 3686
Style: Array
Total Bedrooms: 4
Total Bathrooms: 4
Total Full Baths: 3
Garage Type:
Garage Stalls: 2
Waterfront:
Property Features
Exterior:
Roof:
Foundation:
Lot Feat/Fld Plain: Array
Interior Amenities:
Inclusions: ********
Exterior Amenities:
Heat System:
Air Conditioning:
Utilities:


