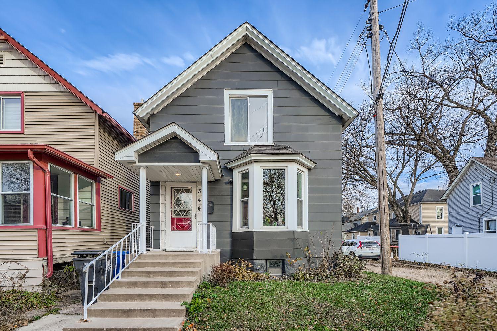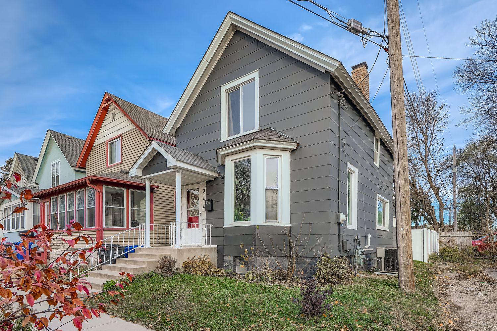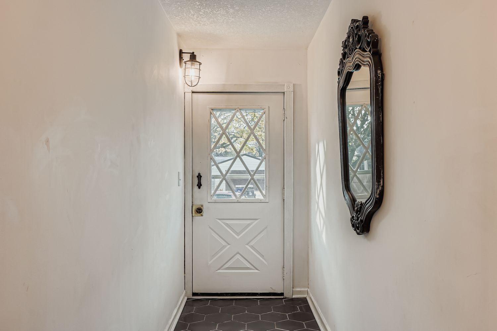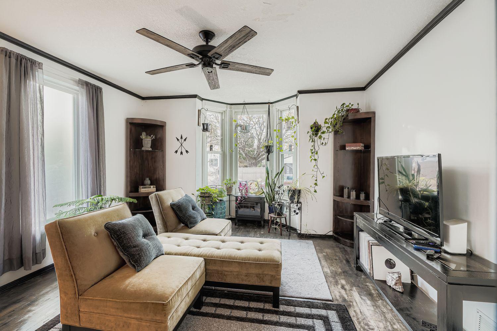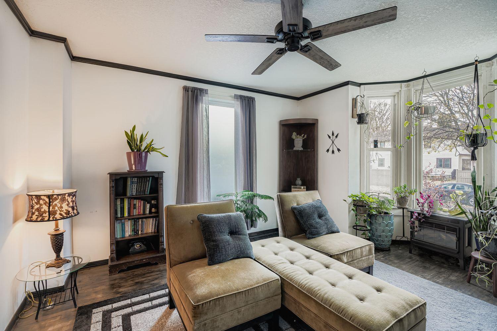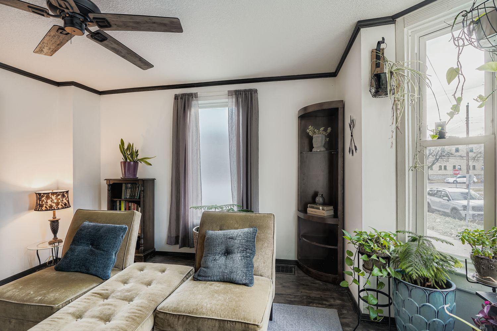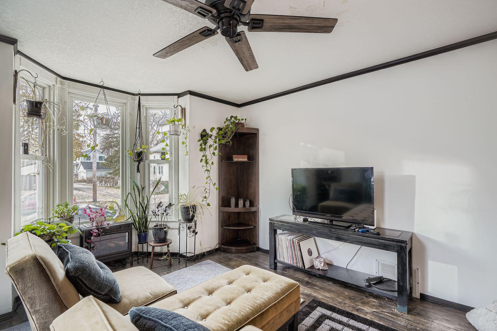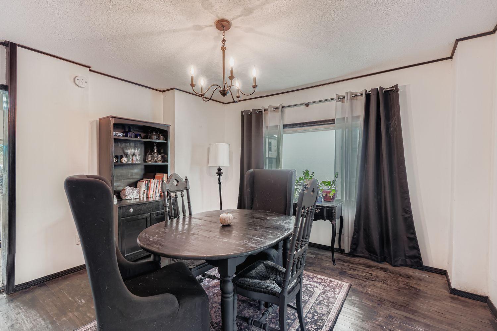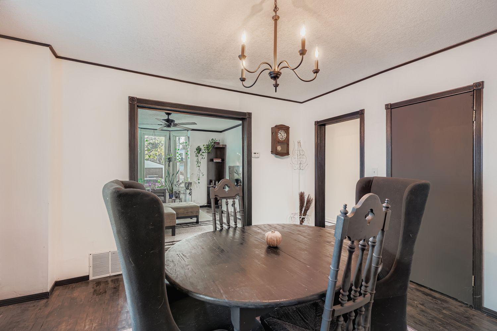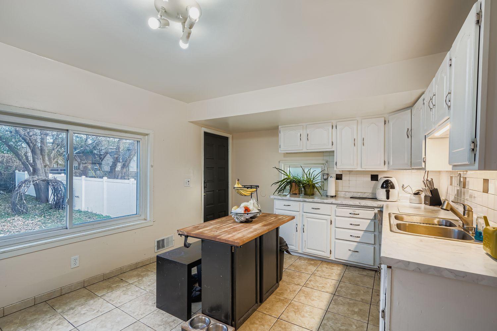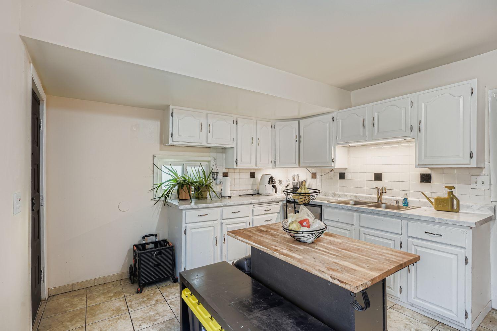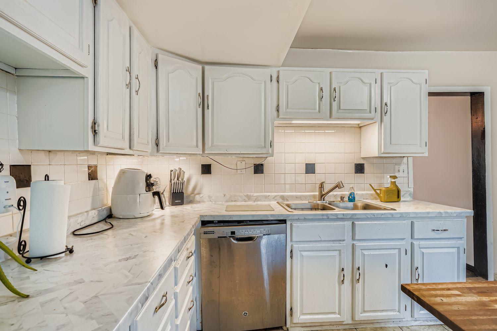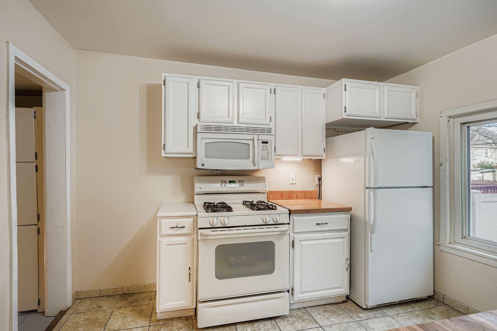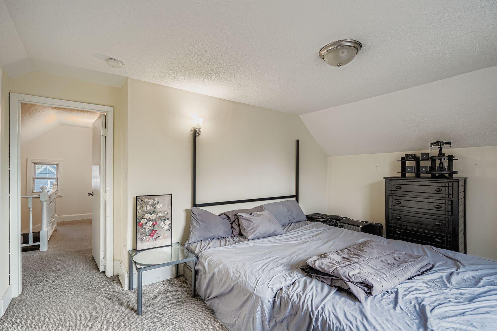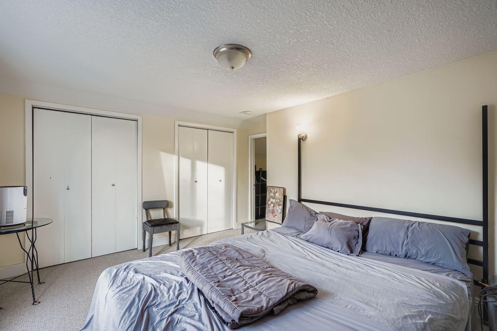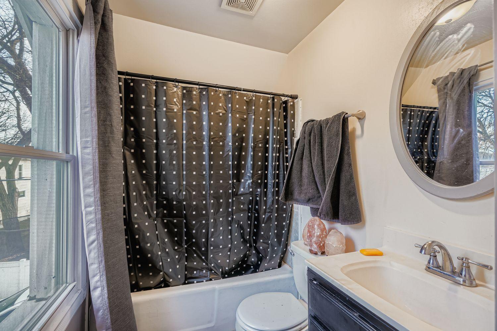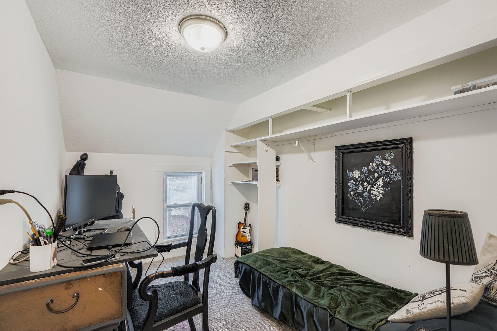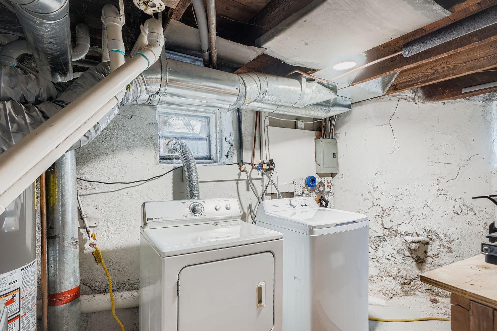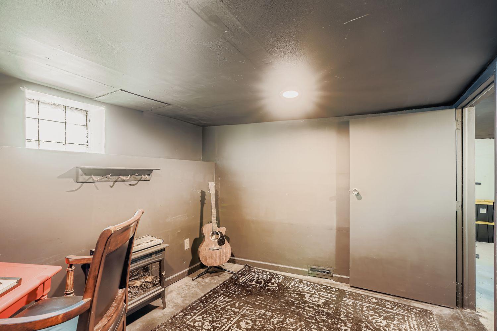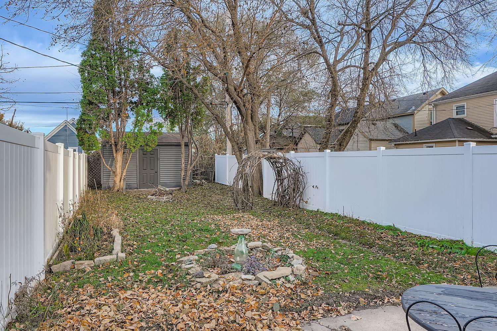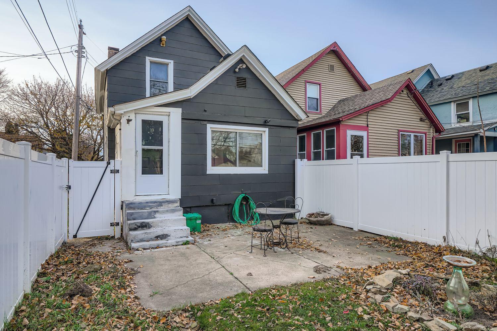
Property Listing
Description
This stunning move-in ready home offers the perfect blend of modern updates, comfort, and convenience in a quiet, family-friendly St. Paul neighborhood—just steps from the vibrant shops, restaurants, and nightlife of West 7th Street. Featuring fresh paint throughout, beautifully refinished hardwood floors on the main level, and refinished hardwood stair treads with new carpet on the upper level, this home is ready for you to move right in and enjoy. The spacious primary bedroom includes dual closets, while newer windows fill the home with an abundance of natural light. The large eat-in kitchen has been thoughtfully refreshed with new countertops, updated appliances, a new washing machine, and a newer dryer—perfect for today’s busy lifestyle. A furnace installed in 2015 ensures energy efficiency and peace of mind. The finished lower-level flex space offers endless possibilities—ideal for a home office, gym, playroom, or media area—with plenty of additional storage throughout. Outside, enjoy a newer 7x13 shed and spacious patio area, perfect for relaxing, grilling, or entertaining friends and family. Nestled in a quiet, established neighborhood, this home provides unbeatable access to parks, shopping, restaurants, and entertainment, along with convenient proximity to Highways 35E and 62. It’s less than 15 minutes to the airport and just a short commute to downtown St. Paul. Don’t miss your chance to own this beautifully updated home that perfectly combines style, comfort, and convenience!Property Information
Status: Active
Sub Type: ********
List Price: $255,000
MLS#: 6816430
Current Price: $255,000
Address: 344 Webster Street, Saint Paul, MN 55102
City: Saint Paul
State: MN
Postal Code: 55102
Geo Lat: 44.931031
Geo Lon: -93.124068
Subdivision: Stinson Brown & Ramseys Add
County: Ramsey
Property Description
Year Built: 1884
Lot Size SqFt: 3049.2
Gen Tax: 3116
Specials Inst: 0
High School: ********
Square Ft. Source:
Above Grade Finished Area:
Below Grade Finished Area:
Below Grade Unfinished Area:
Total SqFt.: 1537
Style: Array
Total Bedrooms: 3
Total Bathrooms: 1
Total Full Baths: 1
Garage Type:
Garage Stalls: 0
Waterfront:
Property Features
Exterior:
Roof:
Foundation:
Lot Feat/Fld Plain:
Interior Amenities:
Inclusions: ********
Exterior Amenities:
Heat System:
Air Conditioning:
Utilities:


