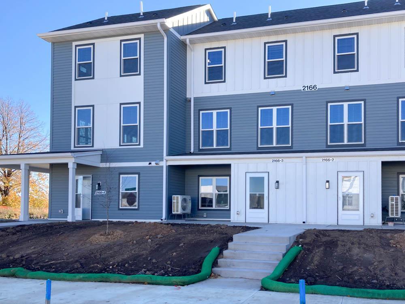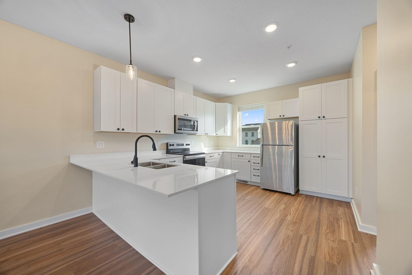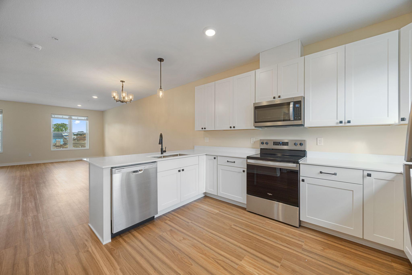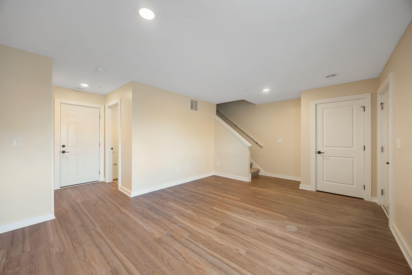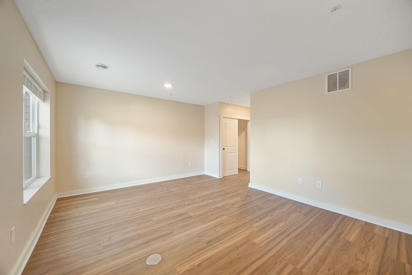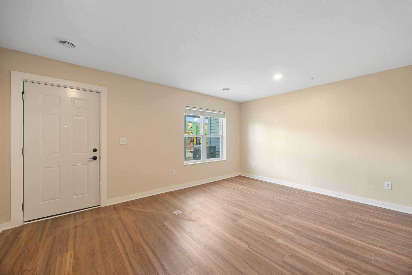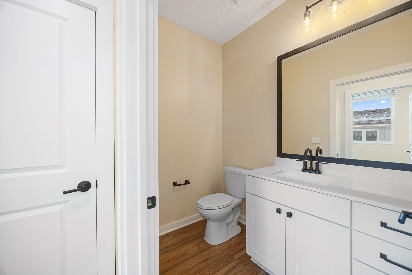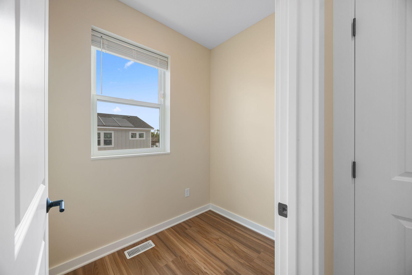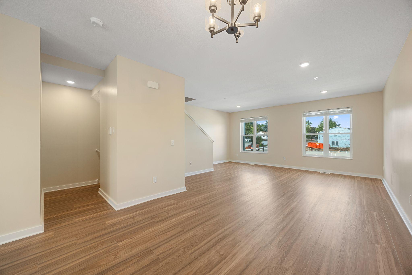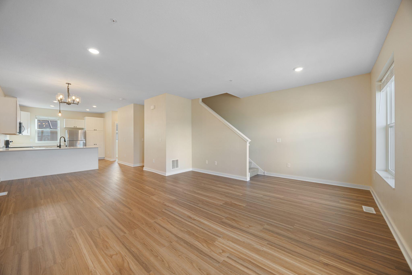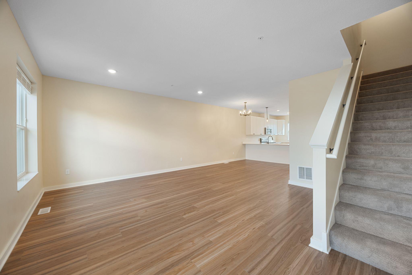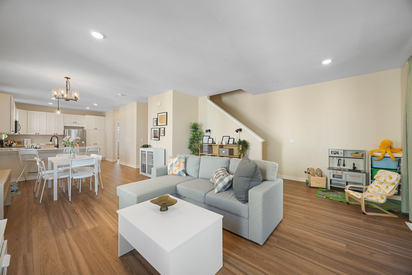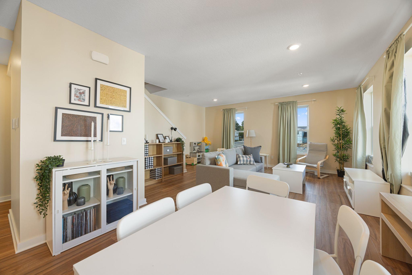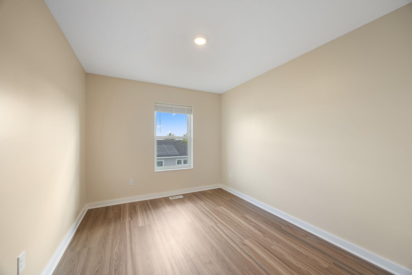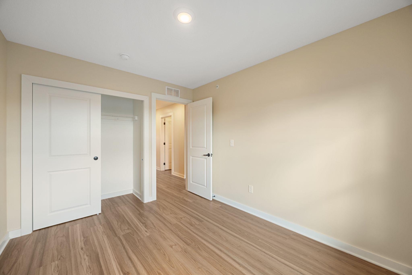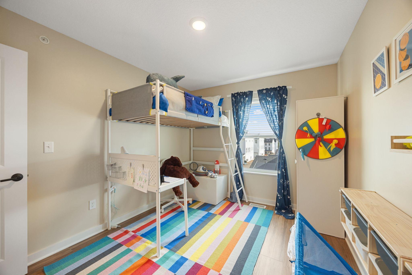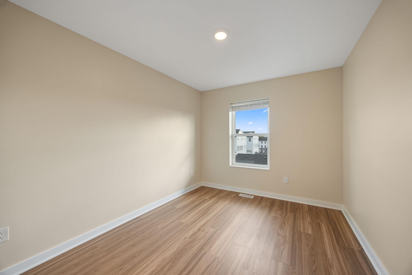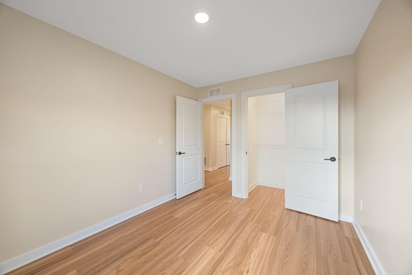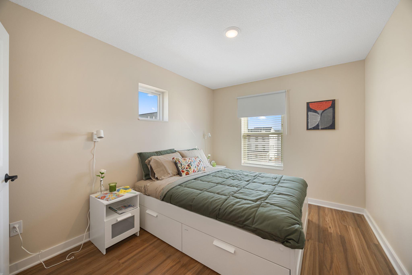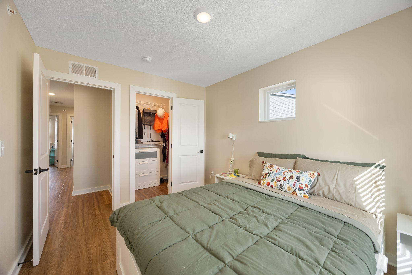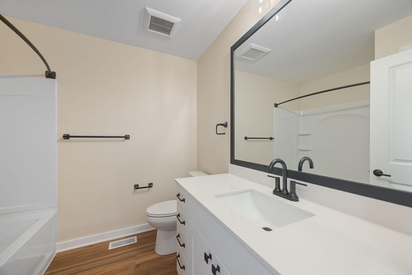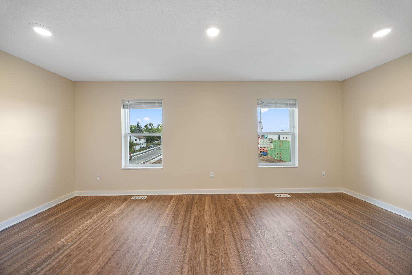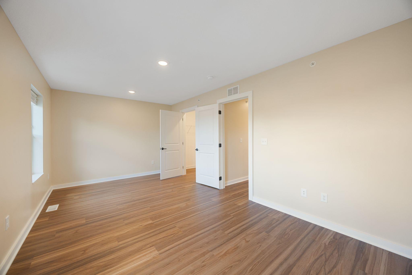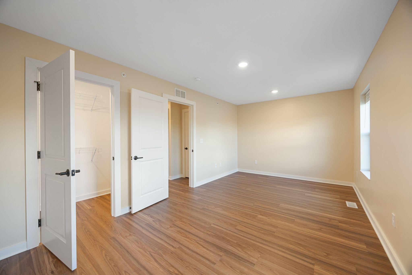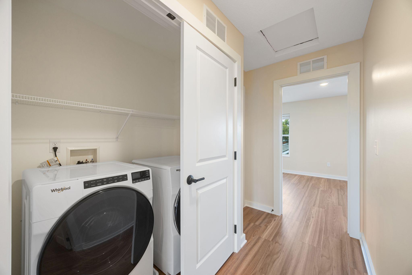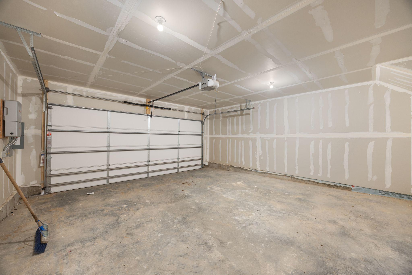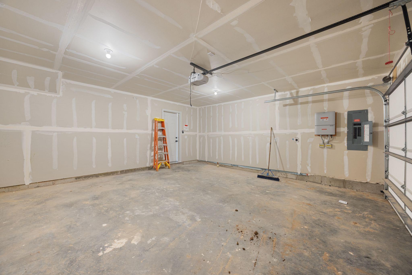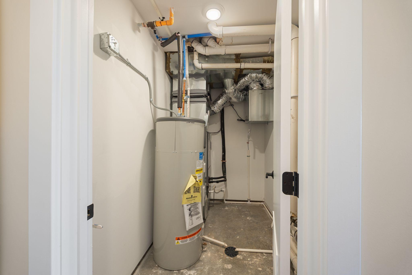
Property Listing
Description
Participate in this new model of creating affordable communities at The Heights by Twin Cities Habitat for Humanity - New construction homes with state-of-the-art energy efficiencies, including solar shingles, energy star appliances + air source heat pumps. There is assistance available to buyers with household income up to $106,000, up to $40,000 assistance available on this home! This house is Zero-Energy Ready! Enjoy lower utility bills, live in a gorgeous home while helping to make this community sustainable for the long haul, providing lasting affordability to future buyers. Homeowners retain 25% of the equity gained through appreciation on their future home sale, while Habitat reinvests the remainder to re-extend affordability to the next buyer. Expect a gorgeous kitchen w/quartz countertops, Anderson windows, LVP flooring and carpeted stairs. The attached 2-car garage opens to flex space on 1st floor, 2nd floor has open living/dining/kitchen + ½ bath. 3rd FL has 3 bedrooms, full bath and LAUNDRY. No snow/lawn worries and no bidding wars! First come, first served to buyers that meet the Heights eligibility and income requirements: incomes up to 100% of AMI ($91,200 for 1, $130,250 for 4),1st time buyer, owner occupant and live in the 7-county metro area.Property Information
Status: Active
Sub Type: ********
List Price: $284,900
MLS#: 6816411
Current Price: $284,900
Address: 2166 Cottage Avenue E, 3, Saint Paul, MN 55119
City: Saint Paul
State: MN
Postal Code: 55119
Geo Lat: 44.982763
Geo Lon: -93.009324
Subdivision: Townhomes Of Hillcrest Heights
County: Ramsey
Property Description
Year Built: 2025
Lot Size SqFt: 1306.8
Gen Tax: 86
Specials Inst: 0
High School: St. Paul
Square Ft. Source:
Above Grade Finished Area:
Below Grade Finished Area:
Below Grade Unfinished Area:
Total SqFt.: 1919
Style: Array
Total Bedrooms: 3
Total Bathrooms: 2
Total Full Baths: 1
Garage Type:
Garage Stalls: 2
Waterfront:
Property Features
Exterior:
Roof:
Foundation:
Lot Feat/Fld Plain:
Interior Amenities:
Inclusions: ********
Exterior Amenities:
Heat System:
Air Conditioning:
Utilities:


