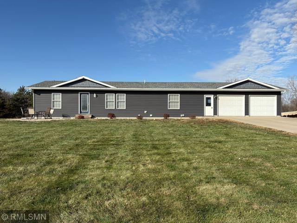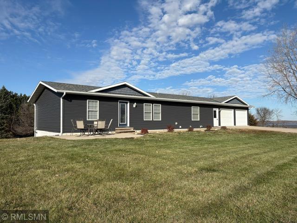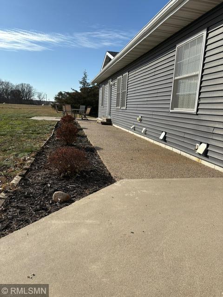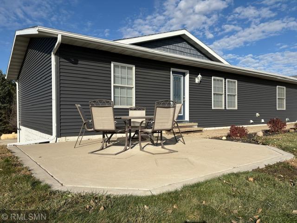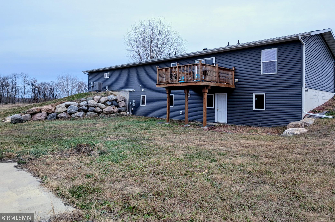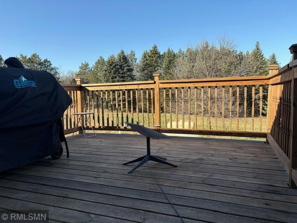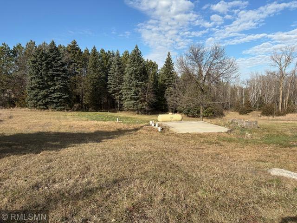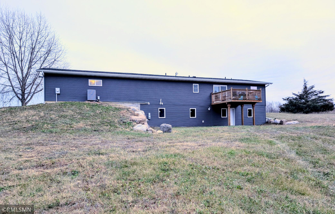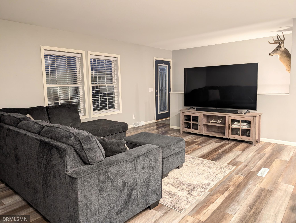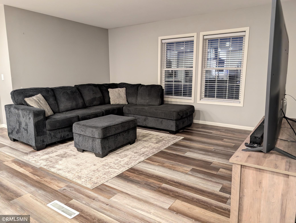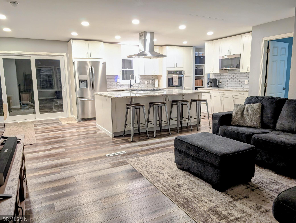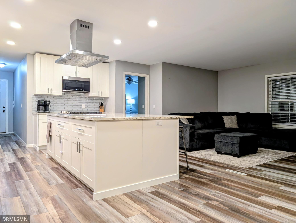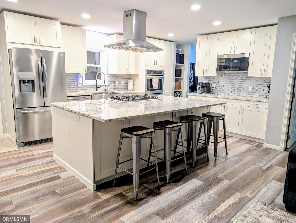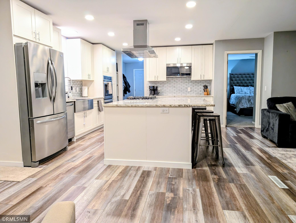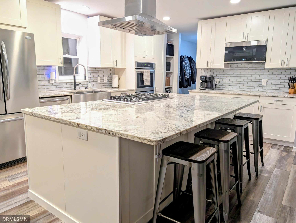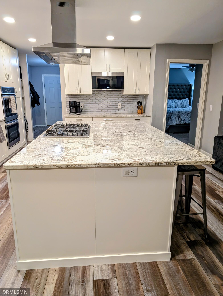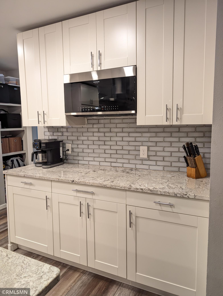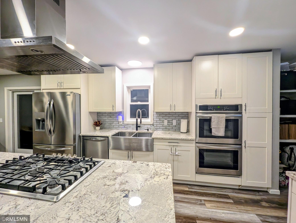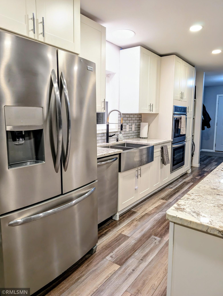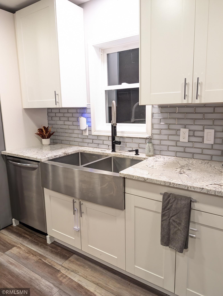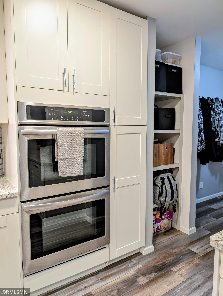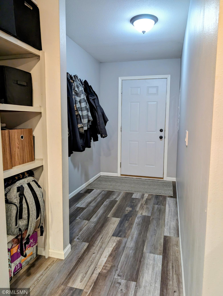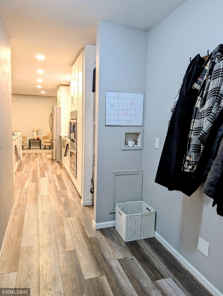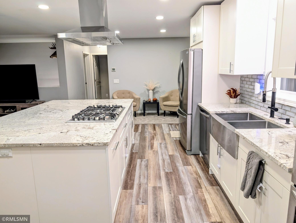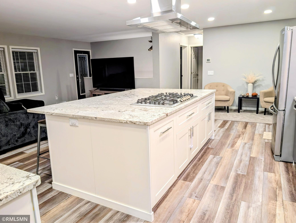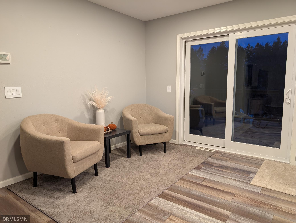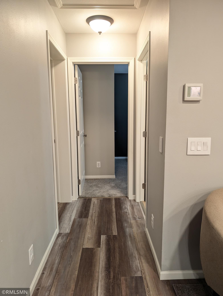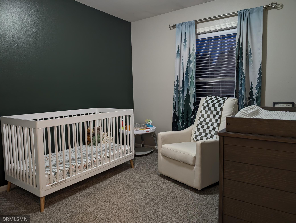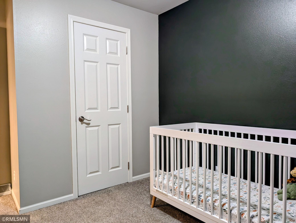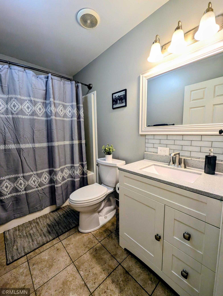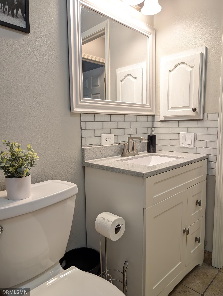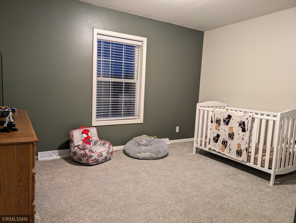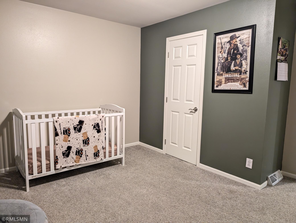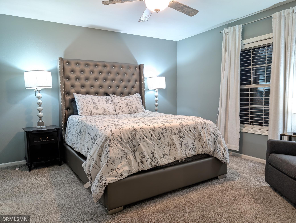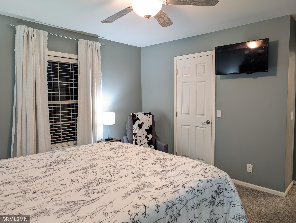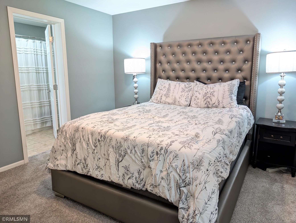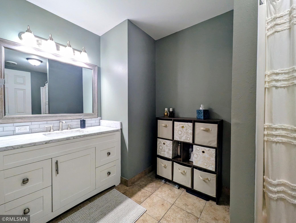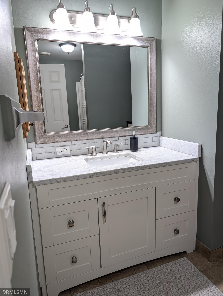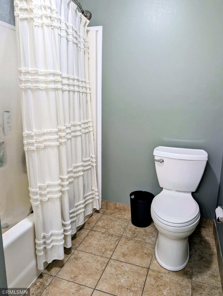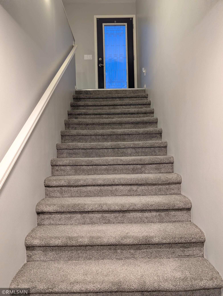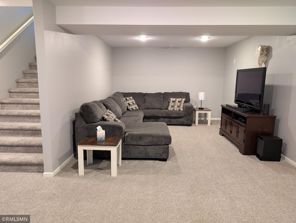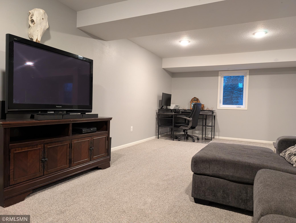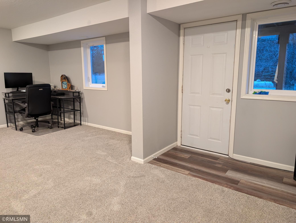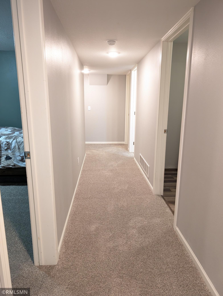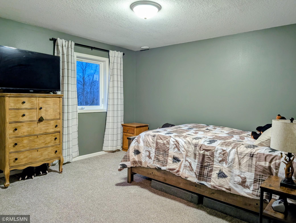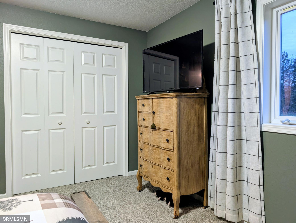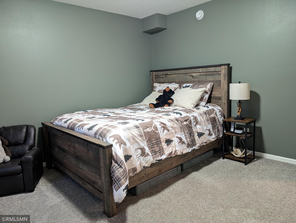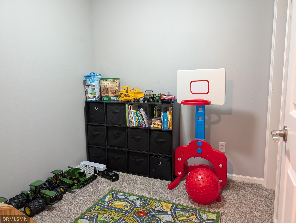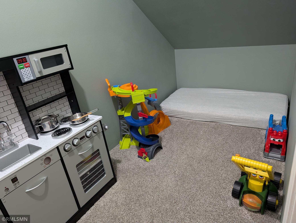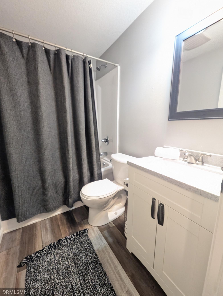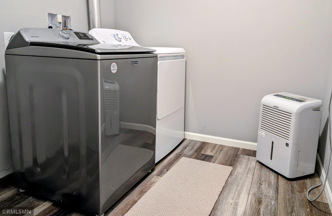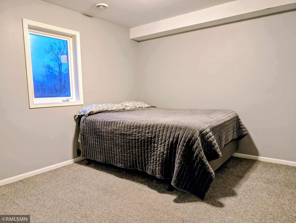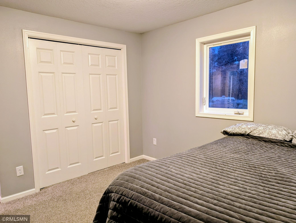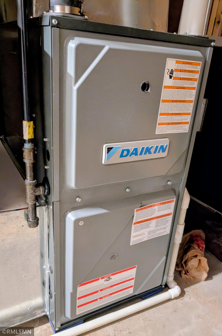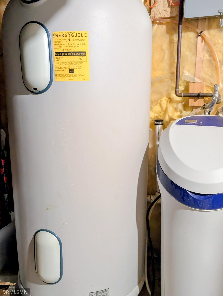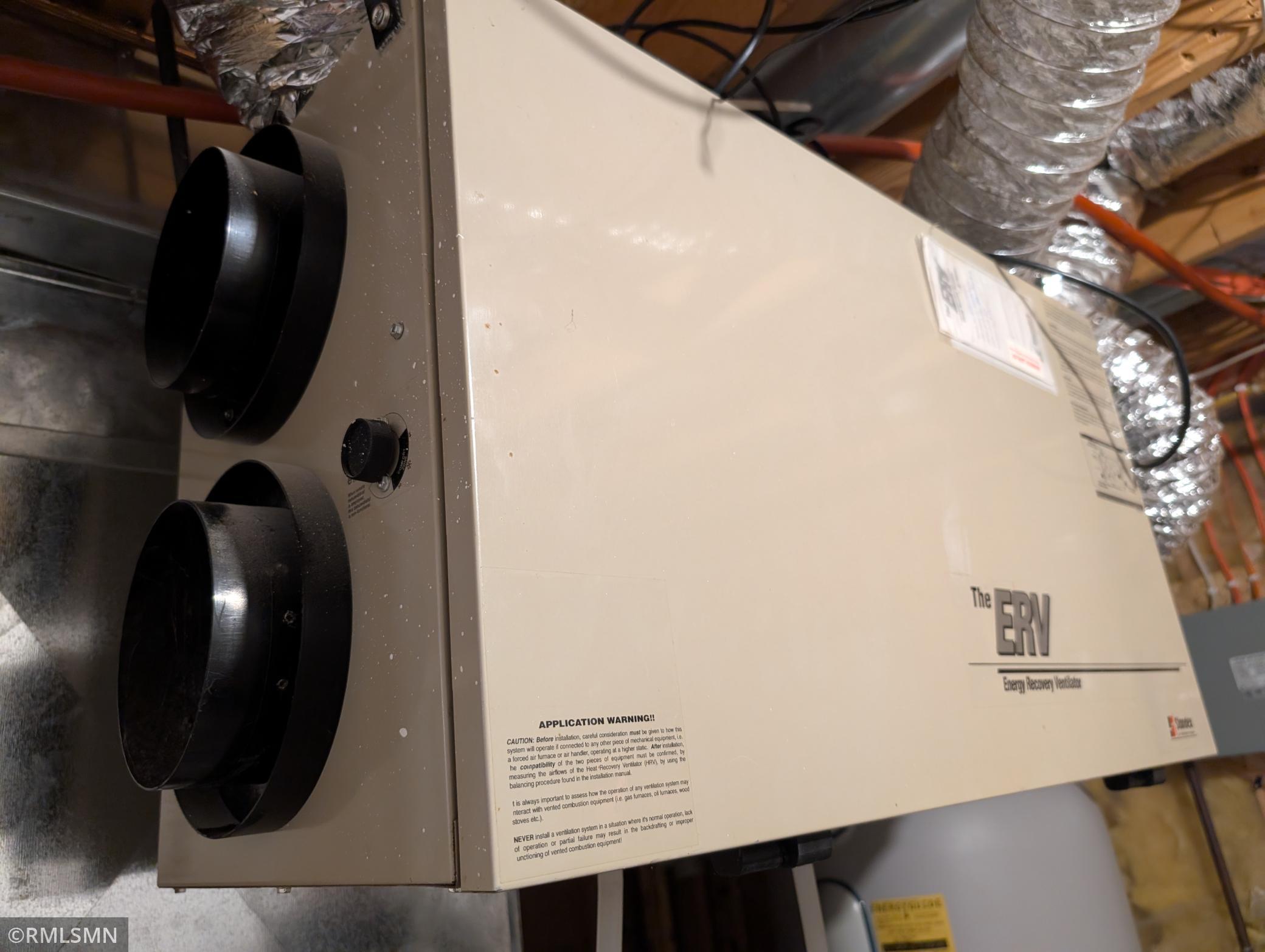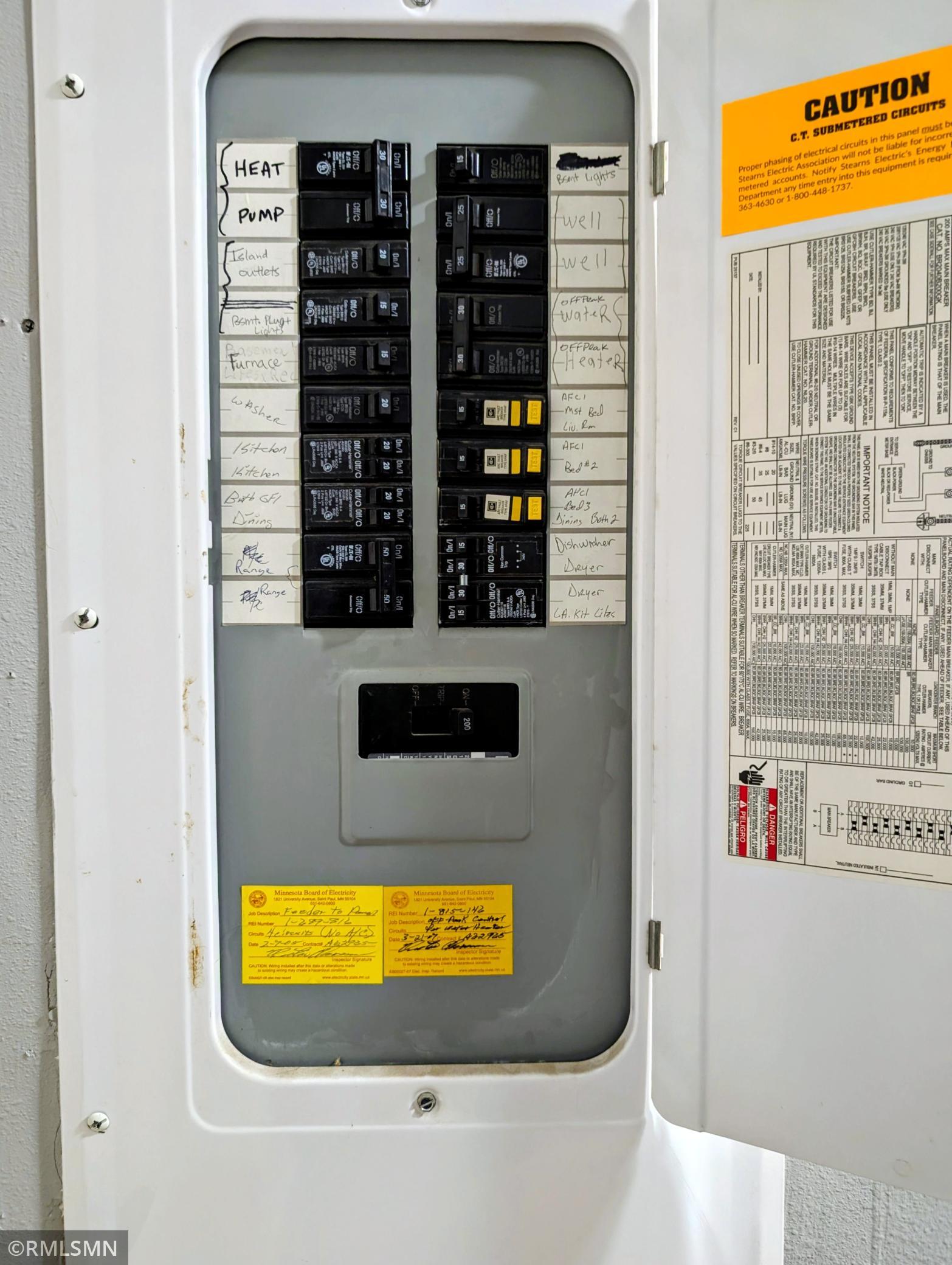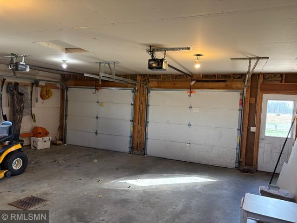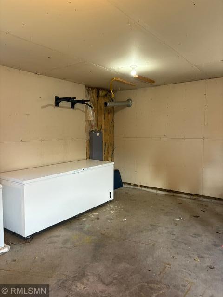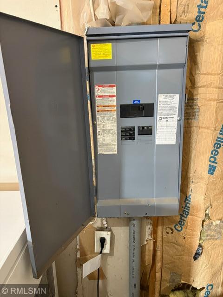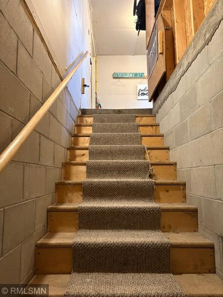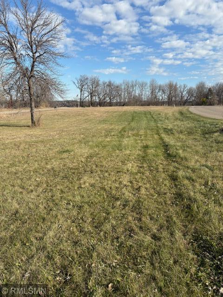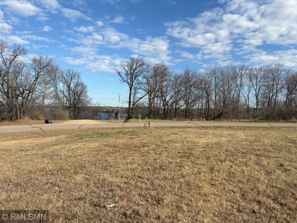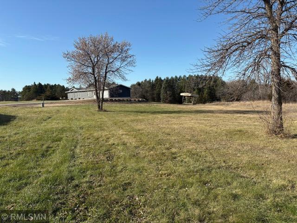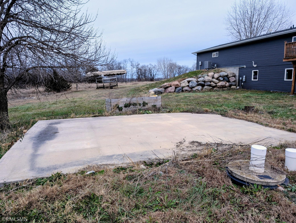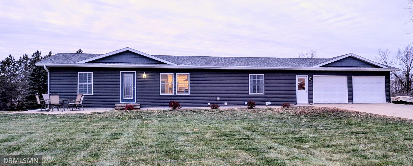
Property Listing
Description
Look at this 5 bedroom and 3 full bathroom home on a 1.6 acre lot with a Sauk Lake view near the golf course! The lot layout has room for an additional garage or shed to be added. Seamless gutters and furnace 2 years old. Vinyl siding, deck and shingles done 4 years ago. The inside main level has an open concept with beautiful vinyl plank flooring throughout. The stunning kitchen has granite countertops, glass backsplash, a 5x8 center island with gas cooktop and island range hood, stainless steel appliances with double oven and farmhouse sink. The main level also has 2 bedrooms and a full bathroom on one side and the primary bedroom with private full bathroom on the other side. The 4 foot wide staircase leading to the walk out finished basement has a large family room, bonus room to use however you need, 2 more bedrooms, laundry room and another full bathroom. The entryway off the kitchen leads out to the attached garage with insulated walls and doors. It has hook ups to add a gas heater and stairs to access the lower level through the utility room. Back outside is a cement patio at the end of the aggregate sidewalk and a cement slab in the backyard to use how you need. Beautiful, spacious home, great lot, wonderful location! Available for viewing Friday 11/14. Book your showing TODAY!Property Information
Status: Active
Sub Type: ********
List Price: $479,900
MLS#: 6816277
Current Price: $479,900
Address: 20596 Akley Drive, Sauk Centre, MN 56378
City: Sauk Centre
State: MN
Postal Code: 56378
Geo Lat: 45.790423
Geo Lon: -94.942194
Subdivision: Hailey Spgs Second Add
County: Todd
Property Description
Year Built: 2004
Lot Size SqFt: 69696
Gen Tax: 3018
Specials Inst: 0
High School: Sauk Centre
Square Ft. Source:
Above Grade Finished Area:
Below Grade Finished Area:
Below Grade Unfinished Area:
Total SqFt.: 2704
Style: Array
Total Bedrooms: 5
Total Bathrooms: 3
Total Full Baths: 3
Garage Type:
Garage Stalls: 2
Waterfront:
Property Features
Exterior:
Roof:
Foundation:
Lot Feat/Fld Plain:
Interior Amenities:
Inclusions: ********
Exterior Amenities:
Heat System:
Air Conditioning:
Utilities:


