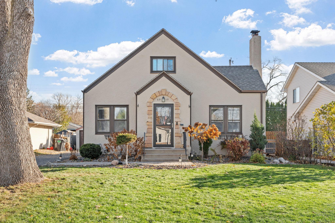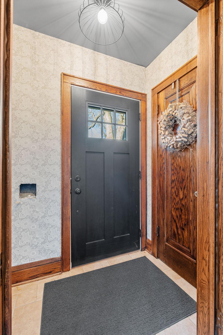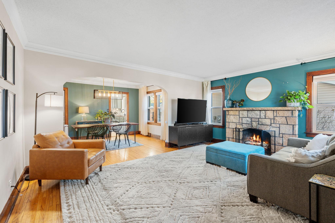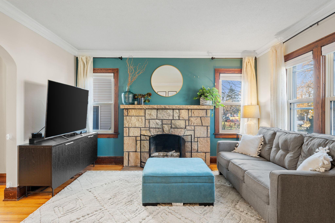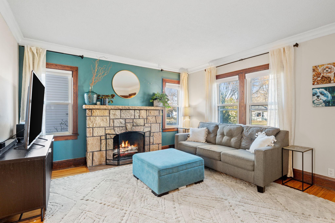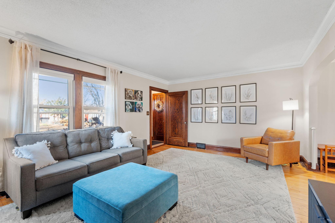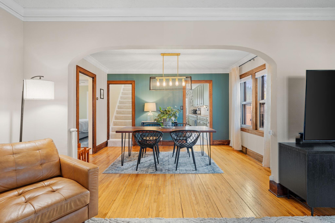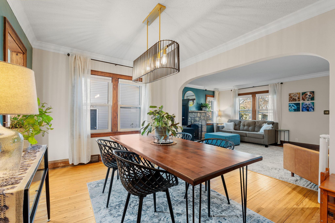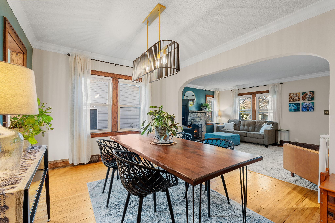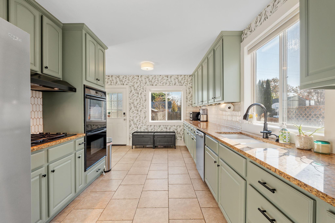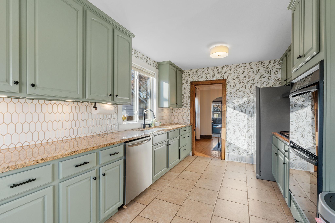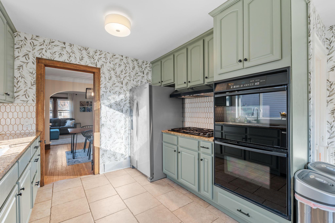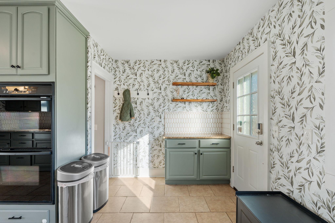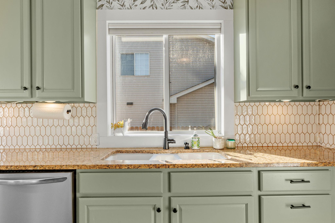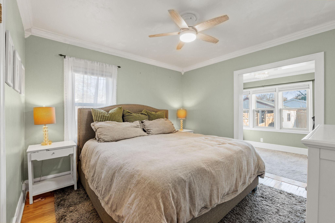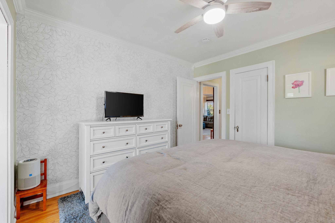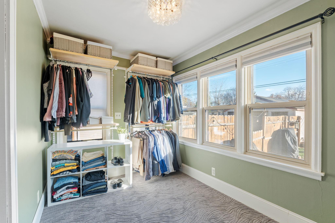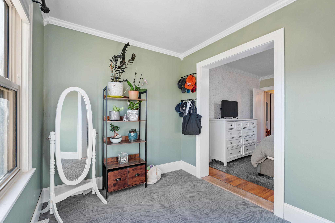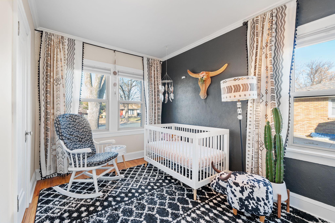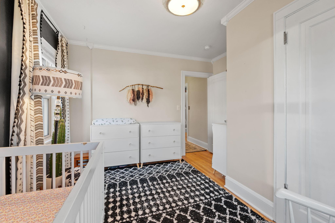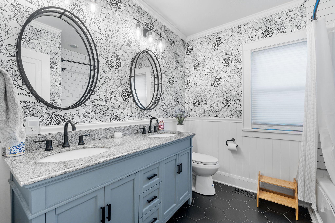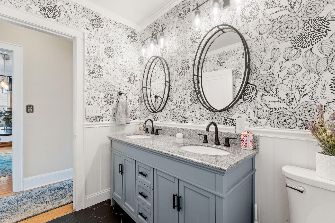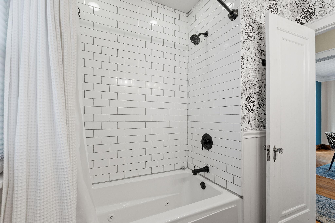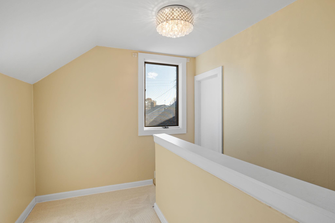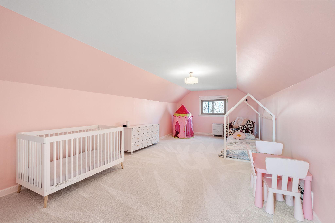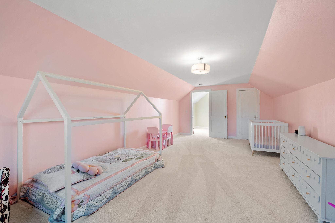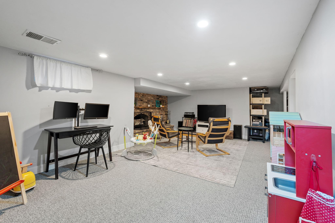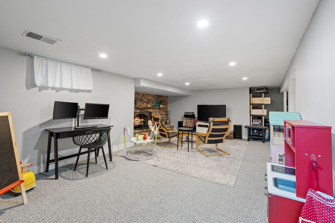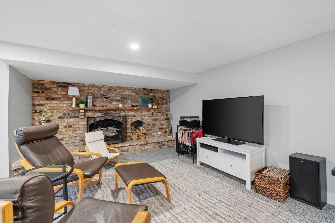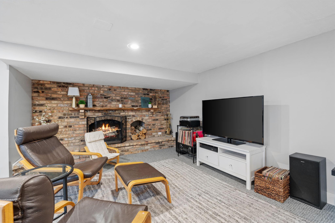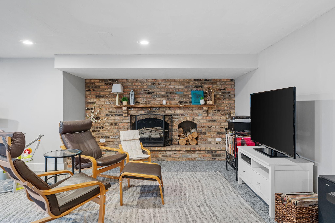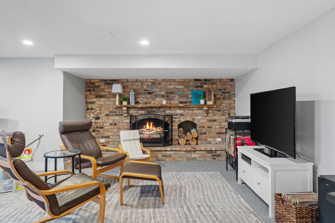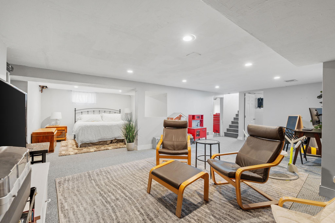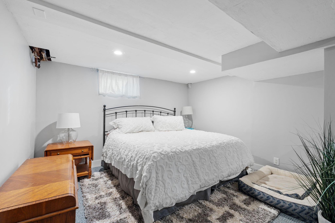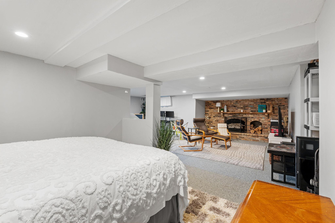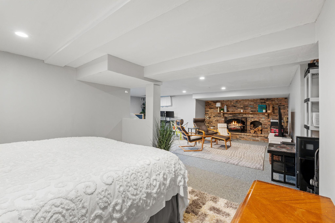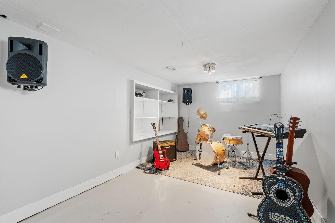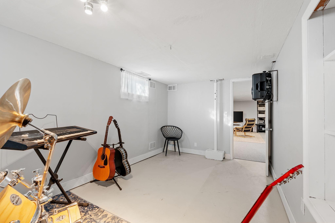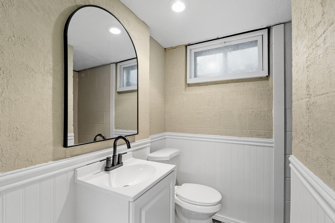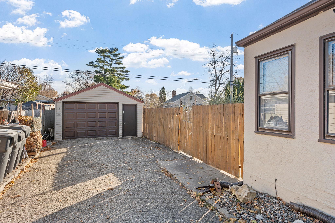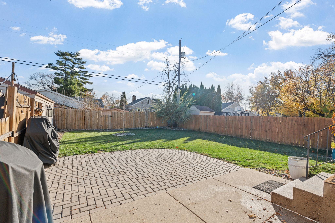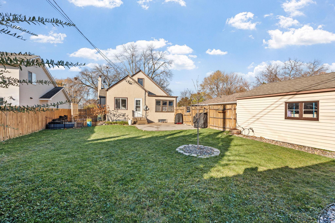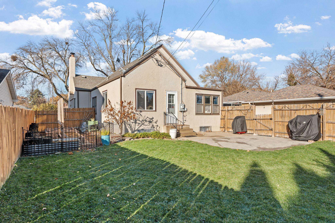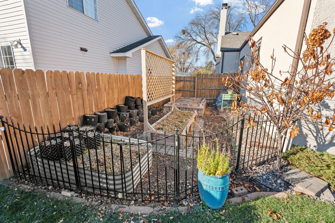
Property Listing
Description
Timeless Tudor charm meets modern living in this beautifully updated 1.5-story home. Step inside and experience the perfect blend of 1920's character and contemporary comfort. A bright, sun-splashed eat-in kitchen opens seamlessly to the formal dining room, making it ideal for everyday living or entertaining guests. Rich hardwood floors flow throughout the main level, complementing the home's two cozy fireplaces and thoughtfully designed spaces. You'll find three inviting bedrooms, including a generous primary suite with its own dressing or sitting area--a rare retreat for relaxation. The main-floor bath feels like a spa, featuring a jetted tub, double vanity, and tasteful finishes that add a touch of luxury. The lower level expands your living options with a spacious family room warmed by a fireplace, a flexible playroom or den, and an additional office or potential fourth (nonconforming) bedroom. A convenient 3/4 bath and abundant storage complete the space. Outside, the fully fenced, level yard offers a private oasis for gatherings or quiet evenings at home. Fresh landscaping and a beautiful paver patio set the stage for outdoor entertaining, barbecues, or morning coffee in the sunshine. Recent updates include modern lighting, new carpet, fresh paint, upgraded appliances, and improved electrical systems--all combing to make this a truly move-in-ready home. Located in a highly convenient neighborhood close to local shops, parks, schools, and public transit, with quick freeway access for an easy commute --this classic Tudor has it all: charm, comfort, and everyday functionality.Property Information
Status: Active
Sub Type: ********
List Price: $350,000
MLS#: 6815973
Current Price: $350,000
Address: 6915 12th Avenue S, Minneapolis, MN 55423
City: Minneapolis
State: MN
Postal Code: 55423
Geo Lat: 44.877453
Geo Lon: -93.257564
Subdivision: Richlands
County: Hennepin
Property Description
Year Built: 1927
Lot Size SqFt: 8276.4
Gen Tax: 5369
Specials Inst: 5369
High School: ********
Square Ft. Source:
Above Grade Finished Area:
Below Grade Finished Area:
Below Grade Unfinished Area:
Total SqFt.: 2644
Style: Array
Total Bedrooms: 3
Total Bathrooms: 2
Total Full Baths: 1
Garage Type:
Garage Stalls: 1
Waterfront:
Property Features
Exterior:
Roof:
Foundation:
Lot Feat/Fld Plain: Array
Interior Amenities:
Inclusions: ********
Exterior Amenities:
Heat System:
Air Conditioning:
Utilities:


