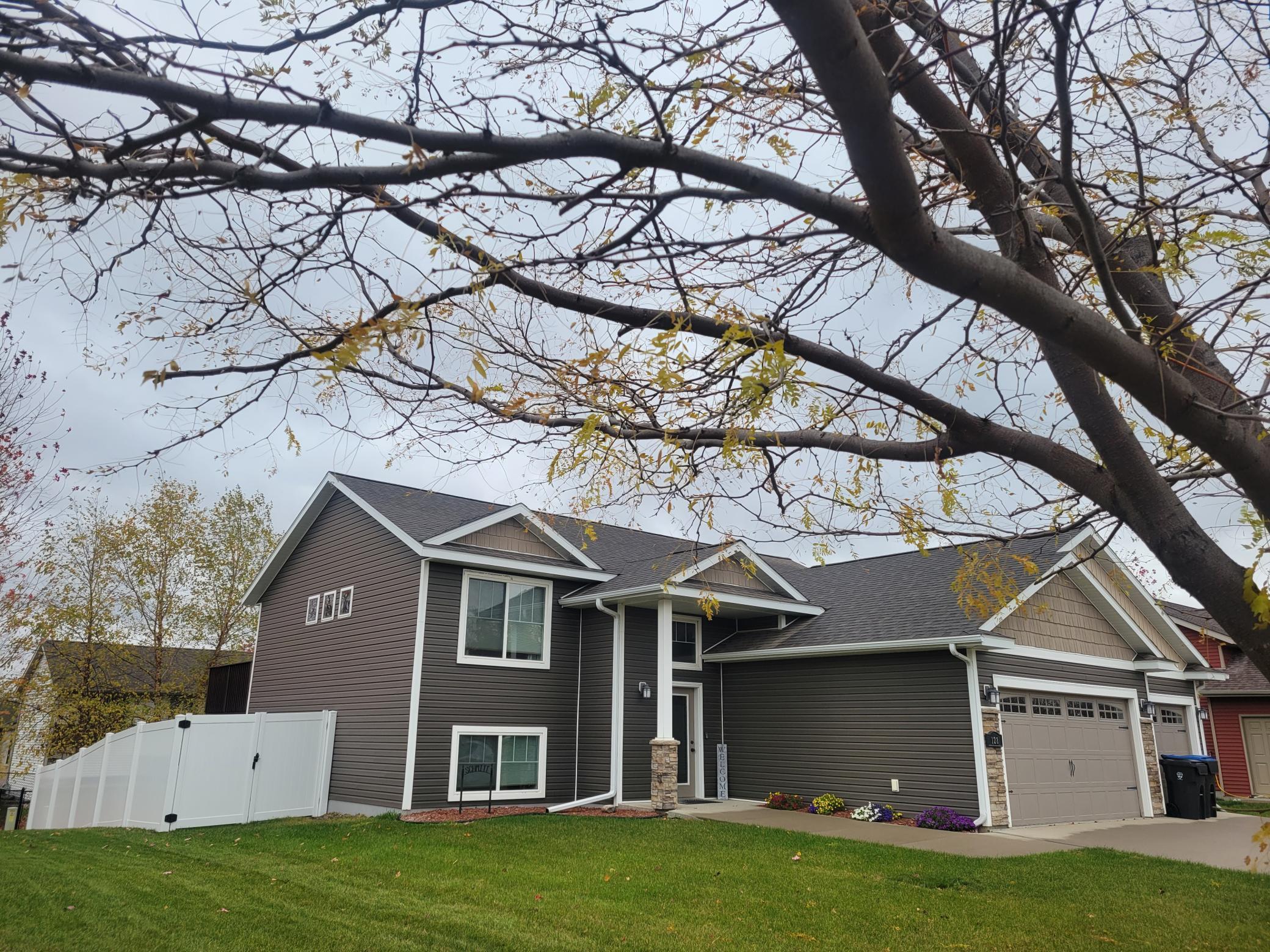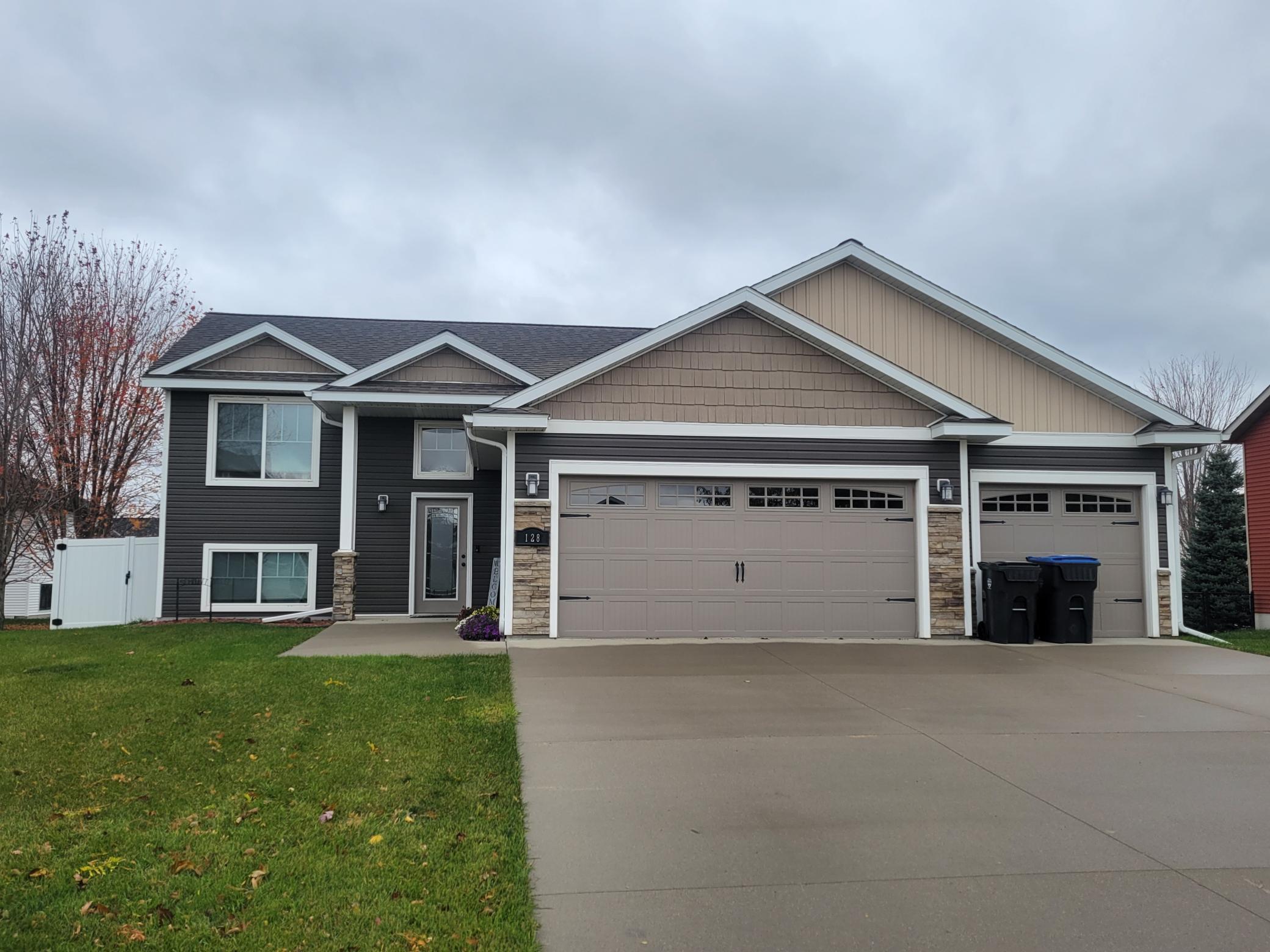
Property Listing
Description
Rare Opportunity: Assumable 3.75% Mortgage! Take advantage of an incredible opportunity to assume a low 3.75% mortgage ratewith this stunning 5-bedroom, 3-bath bi-level home in Mankato’s desirable hilltop neighborhood. Outside, the property truly shines with a brand-new, high-quality vinyl fence that fully encloses the yard—offering privacy, security, and a beautiful outdoor space for everyone, pets, and entertaining. A spaciousdeck, backyard patio, and triple attached garage add even more appeal. This home blends modern comfort, thoughtful design, and exceptional value—allin a peaceful cul-de-sac setting. Step inside the tiled foyer to an open and inviting upper level featuring a spacious living room, dining area, and kitchenwith maple cabinetry, stainless steel appliances, a ceramic tile backsplash, and a large center island with breakfast bar. Down the hall, you’ll find a full bath, a primary suite with walk-in closet and private bath, and two additional bedrooms. The lower level expands your living space with a large family roomcomplete with an electric fireplace, a wet bar with custom cabinetry and tile flooring, and walk-out access to the backyard patio. Two more bedrooms,another full bath, and a generous laundry/utility room complete this level. With its prime location, fully fenced yard, and the rare benefit of an assumable3.75% mortgage, this home offers unbeatable comfort and long-term value. Schedule your showing today—this one won’t last!Property Information
Status: Active
Sub Type: ********
List Price: $399,000
MLS#: 6815640
Current Price: $399,000
Address: 128 Timberwolf Court, Mankato, MN 56001
City: Mankato
State: MN
Postal Code: 56001
Geo Lat: 44.135115
Geo Lon: -93.985573
Subdivision: Timberwolf Meadows Sub
County: Blue Earth
Property Description
Year Built: 2015
Lot Size SqFt: 7840.8
Gen Tax: 4022
Specials Inst: 0
High School: ********
Square Ft. Source:
Above Grade Finished Area:
Below Grade Finished Area:
Below Grade Unfinished Area:
Total SqFt.: 2480
Style: Array
Total Bedrooms: 5
Total Bathrooms: 3
Total Full Baths: 3
Garage Type:
Garage Stalls: 3
Waterfront:
Property Features
Exterior:
Roof:
Foundation:
Lot Feat/Fld Plain: Array
Interior Amenities:
Inclusions: ********
Exterior Amenities:
Heat System:
Air Conditioning:
Utilities:



