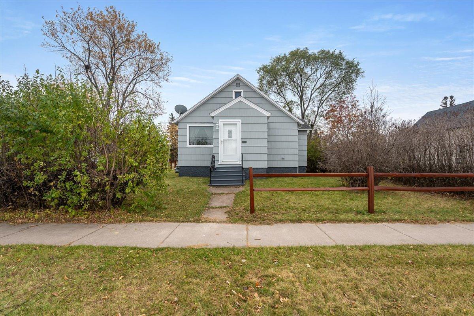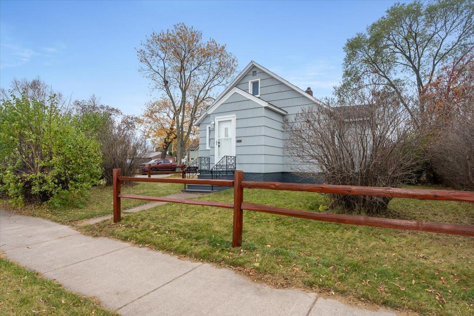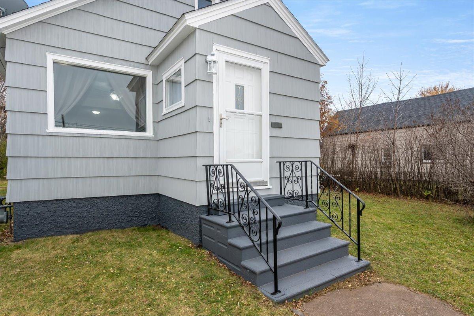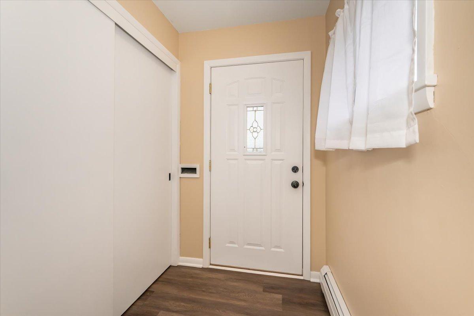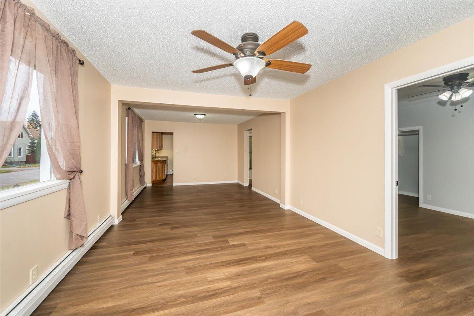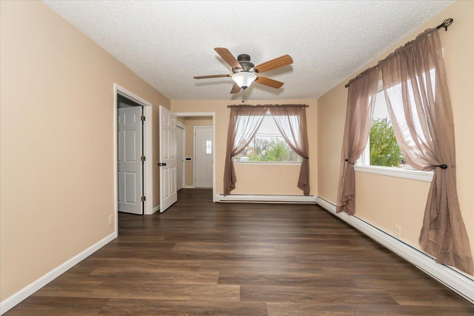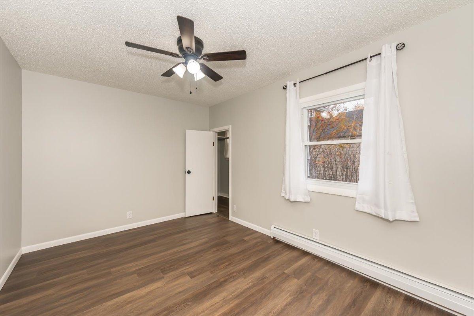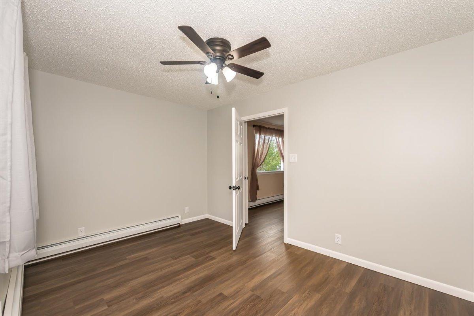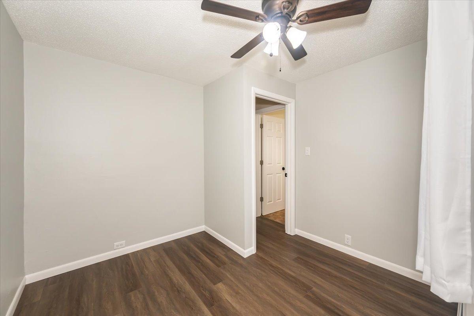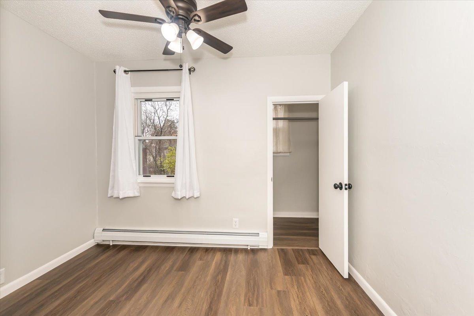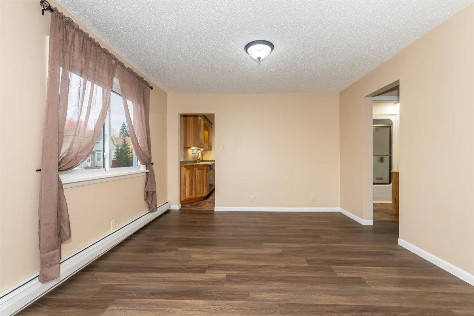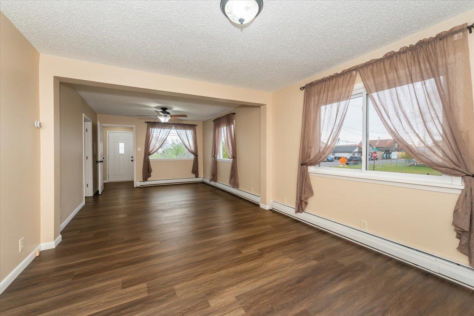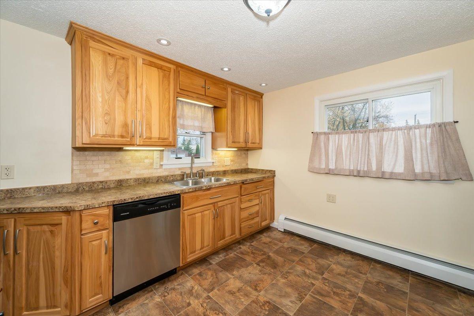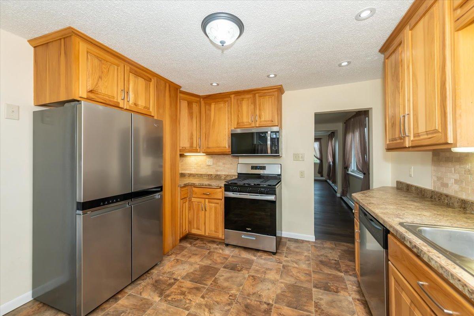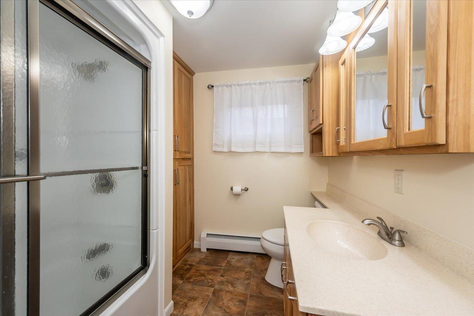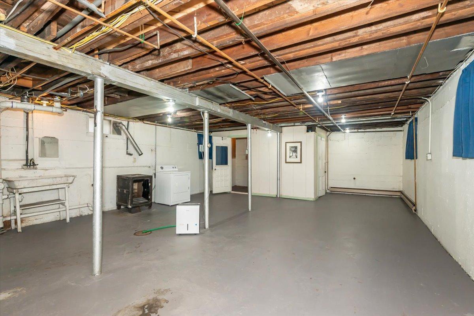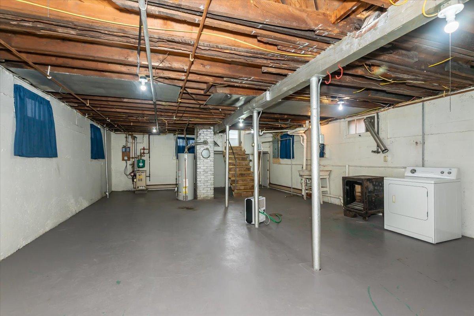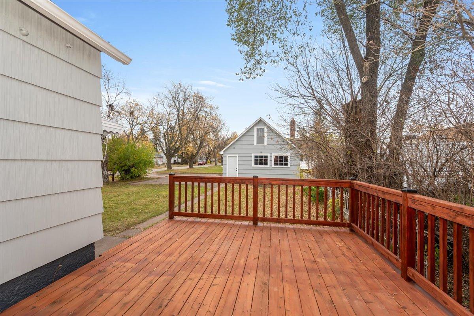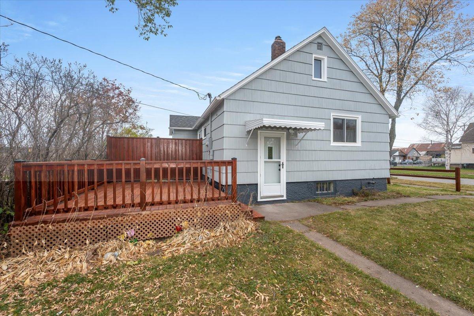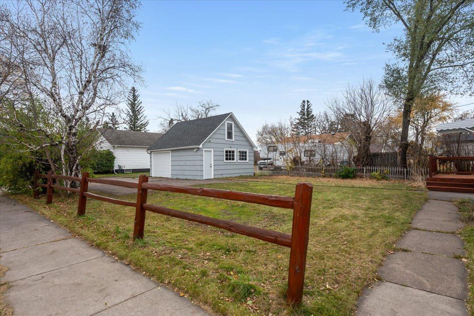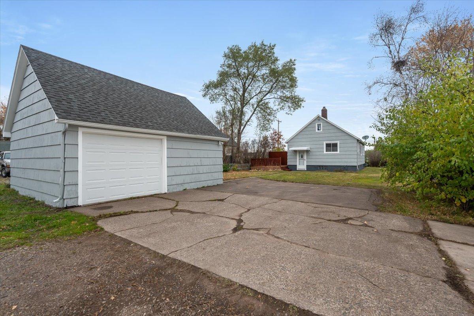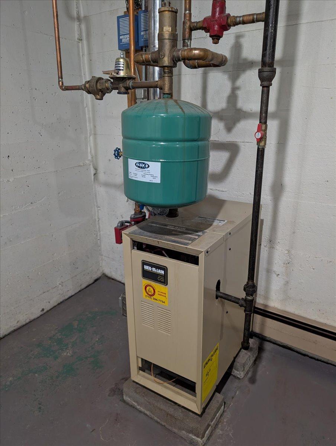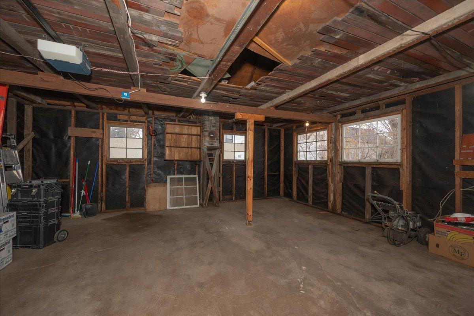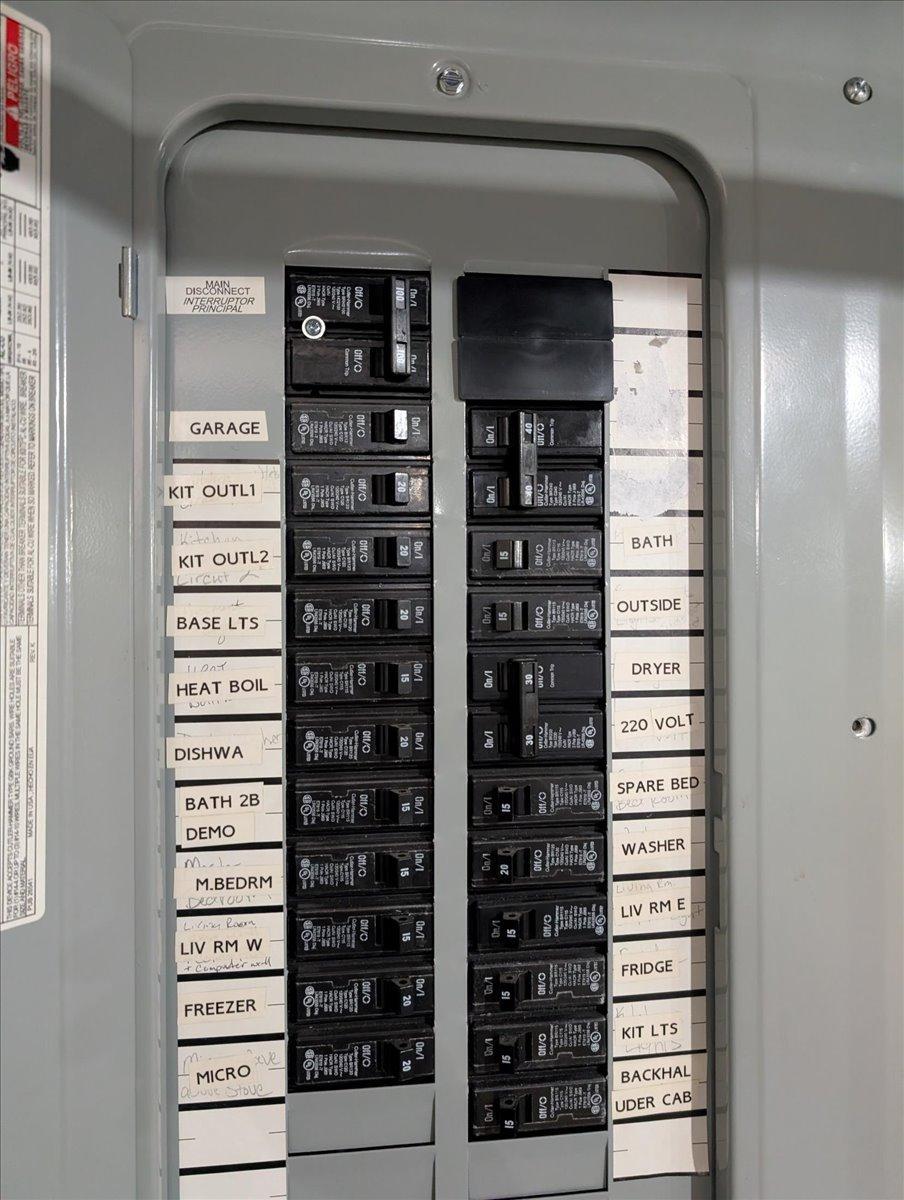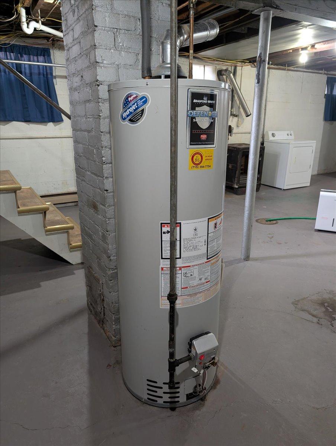
Property Listing
Description
If you come see this pre-inspected home, you will want to buy it. So many updates that were done well, this 2 bedroom, 1 bathroom, home shines and is in move in ready condition. When you come home, you will access the home from the back yard. There is a nice private deck that allows you to sit back and relax after a hard day at work. The back entry has access to the kitchen or basement. That is perfect for those days that you have your arms full of groceries and supplies. The kitchen was updated a few years back and still looks current, but now it has had a nice facelift in 2025. The dining room is conveniently situated just off the kitchen and features newer vinyl plank flooring and lots of windows, bathing these rooms in tons of natural light. There is a main floor bathroom that had a facelift in 2025 and is situated off the hall that leads to the smaller bedroom. The primary bedroom is situated off of the living room and affords a nice quiet place to rest. Outside, you will find the home is perched on a corner lot that offers privacy and yet visibility at the same time. This allows you to be a part of the action yet comfortable. Updates in 2025 include interior paint, flooring, kitchen backsplash, refrigerator, stove, microwave, exterior painting, clean up and trim. Then garage has been updated with a brand new overhead garage door. Later updates include a Newer Weil Mclain boiler in 2017, new split rail fence in 2016, 100 amp circuit breakers in 2010, and a new roof in 2007, newer gas 50 gallon water heater, paint and so much more. All you will need is a washing machine, your personal belongings and you are golden.Property Information
Status: Active
Sub Type: ********
List Price: $200,000
MLS#: 6815402
Current Price: $200,000
Address: 902 Winter Street, Superior, WI 54880
City: Superior
State: WI
Postal Code: 54880
Geo Lat: 46.72755
Geo Lon: -92.090663
Subdivision: Ticknors Add
County: Douglas
Property Description
Year Built: 1904
Lot Size SqFt: 6098.4
Gen Tax: 1897
Specials Inst: 0
High School: ********
Square Ft. Source:
Above Grade Finished Area:
Below Grade Finished Area:
Below Grade Unfinished Area:
Total SqFt.: 946
Style: Array
Total Bedrooms: 2
Total Bathrooms: 1
Total Full Baths: 1
Garage Type:
Garage Stalls: 1
Waterfront:
Property Features
Exterior:
Roof:
Foundation:
Lot Feat/Fld Plain: Array
Interior Amenities:
Inclusions: ********
Exterior Amenities:
Heat System:
Air Conditioning:
Utilities:


