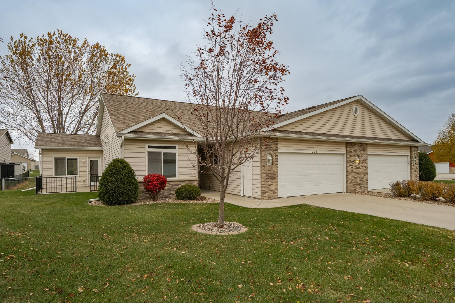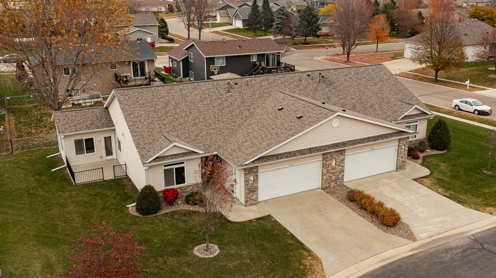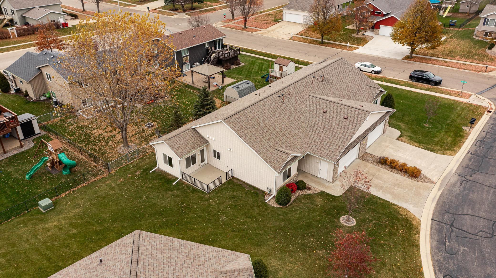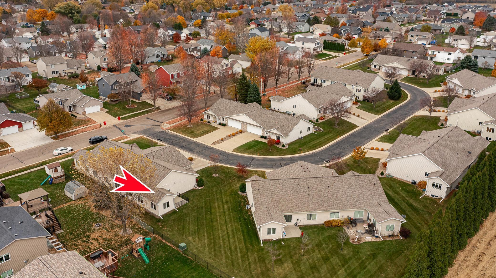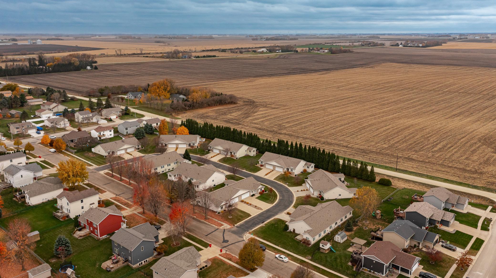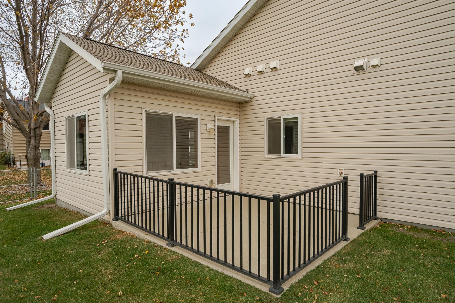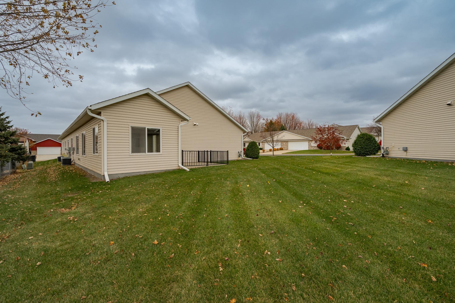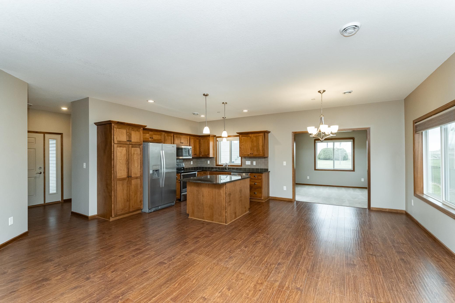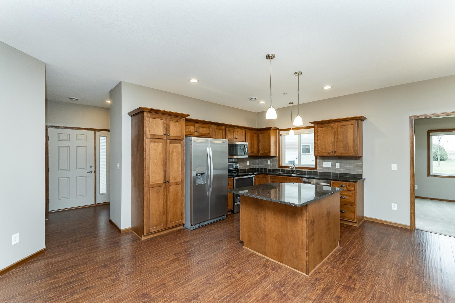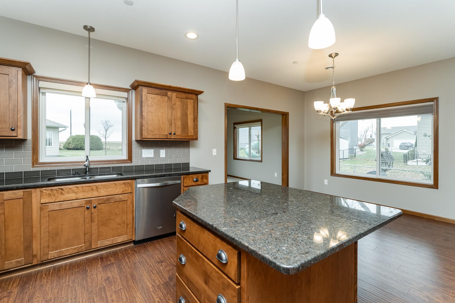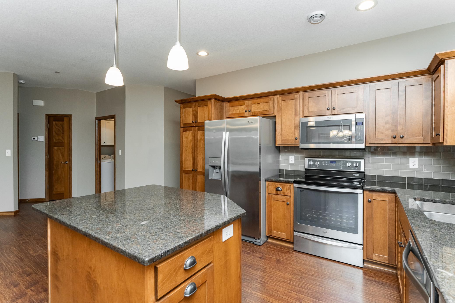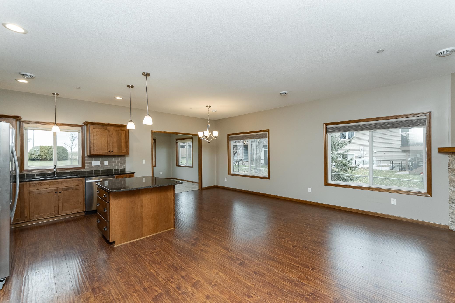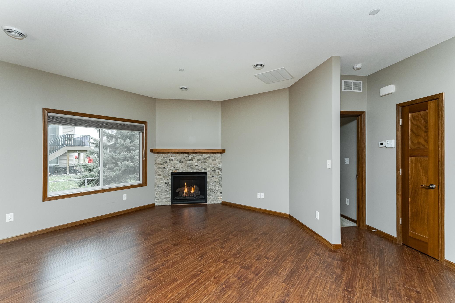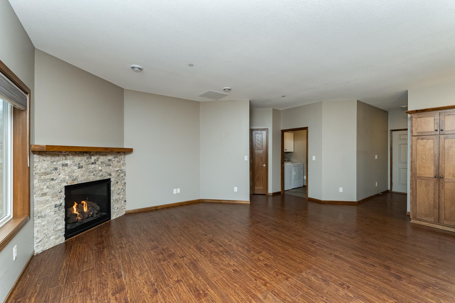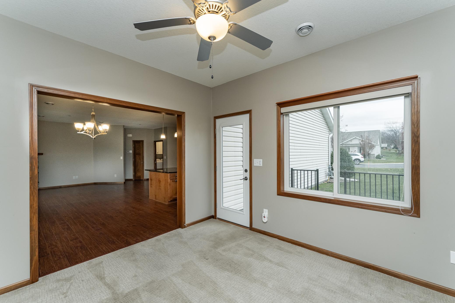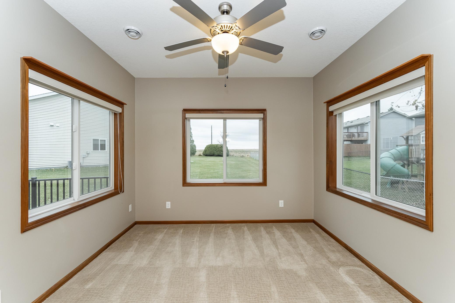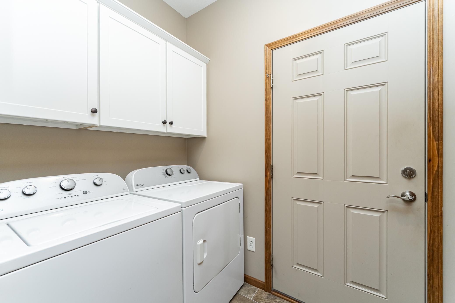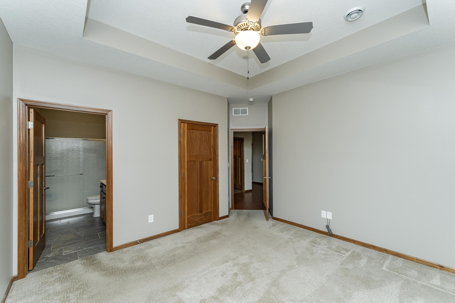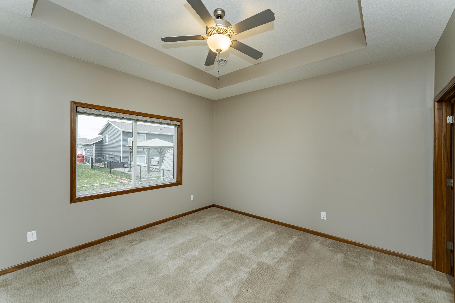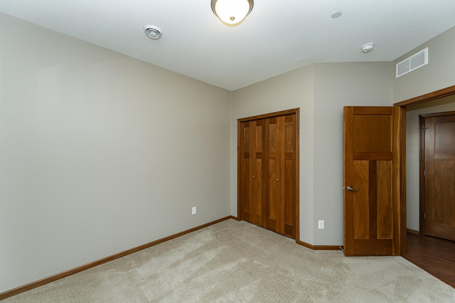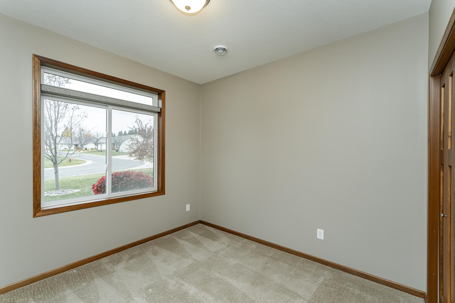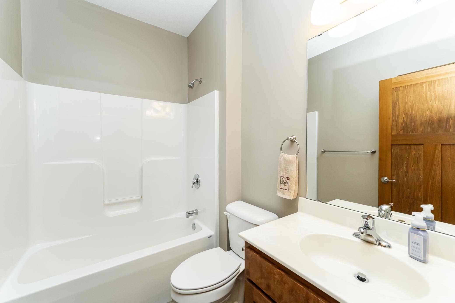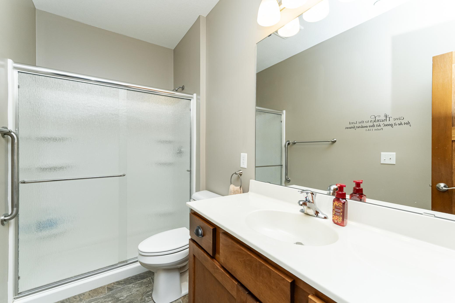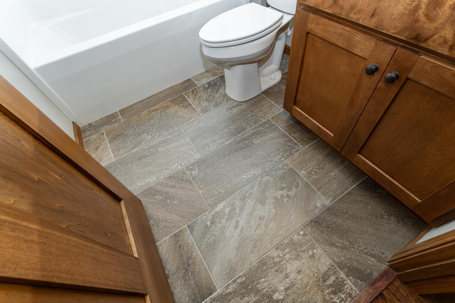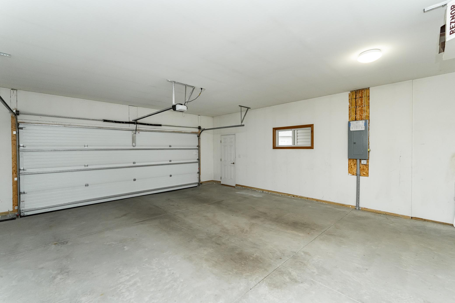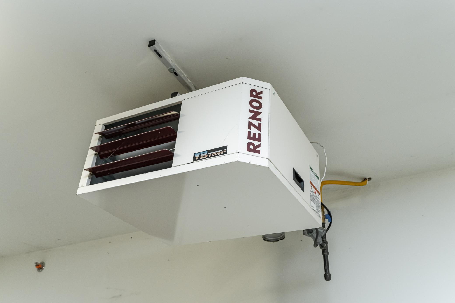
Property Listing
Description
Looking for comfort, style, and zero stairs? This one-level townhouse delivers it all—with upgrades that make every day feel easy and refined. Welcome home to 706 15 1/2 Avenue NW in Kasson, tucked in a quiet, established neighborhood close to everything you need. Step inside and you’ll feel the warmth right away—thanks to the stone-surround fireplace that anchors the living space. The open floor plan connects the living, dining, and kitchen areas, creating a flow that’s perfect for everyday living or entertaining friends. The kitchen shines with granite countertops, stainless appliances, tile flooring, and rich 3-panel doors that add a custom touch throughout. Relax year-round in the bright 4-season porch that opens to a private fenced patio—your own outdoor retreat without the yardwork. Both bedrooms offer plenty of space and natural light, while the bathrooms feature clean finishes and smart design. The heated, finished two-stall garage adds comfort and convenience in every season. High-end window treatments, brick exterior, and quality construction mean this home stands out from the rest. At 1,332 square feet, it’s the perfect blend of manageable size and open feel. Priced at $320,000, this well-cared-for townhouse is ready for its next owner to move right in and start enjoying life. Homes like this don’t last long in Kasson—especially when they look and live this good. Don’t wait. Schedule your showing today and see how effortlessly this home fits your lifestyle.Property Information
Status: Active
Sub Type: ********
List Price: $320,000
MLS#: 6815378
Current Price: $320,000
Address: 706 15 1/2 Avenue NW, Kasson, MN 55944
City: Kasson
State: MN
Postal Code: 55944
Geo Lat: 44.036244
Geo Lon: -92.767602
Subdivision: Kasson West Side Twnhms
County: Dodge
Property Description
Year Built: 2016
Lot Size SqFt: 5227.2
Gen Tax: 3616
Specials Inst: 0
High School: ********
Square Ft. Source:
Above Grade Finished Area:
Below Grade Finished Area:
Below Grade Unfinished Area:
Total SqFt.: 1859
Style: Array
Total Bedrooms: 2
Total Bathrooms: 2
Total Full Baths: 2
Garage Type:
Garage Stalls: 2
Waterfront:
Property Features
Exterior:
Roof:
Foundation:
Lot Feat/Fld Plain: Array
Interior Amenities:
Inclusions: ********
Exterior Amenities:
Heat System:
Air Conditioning:
Utilities:


