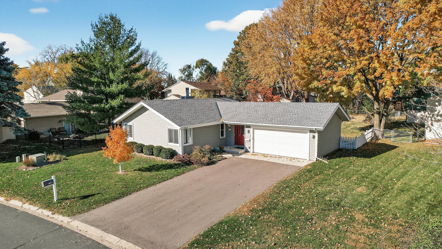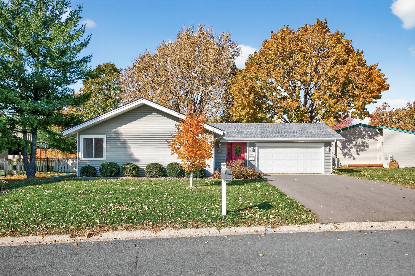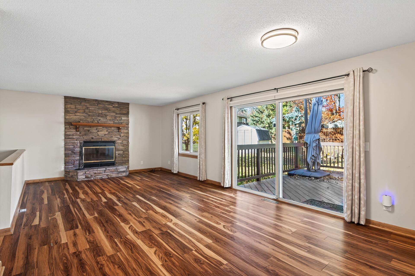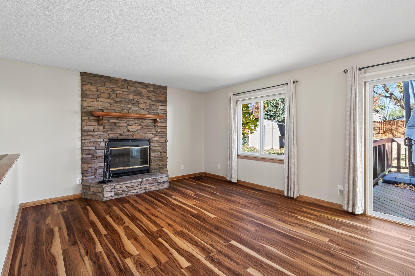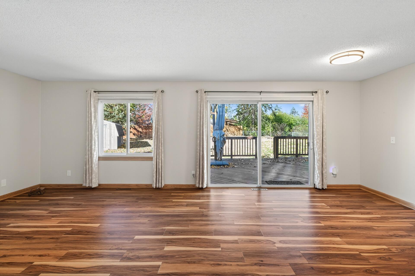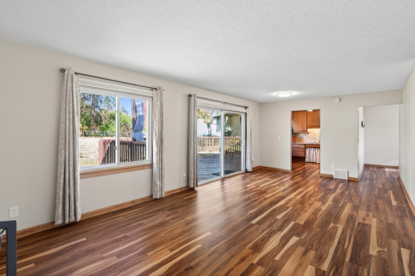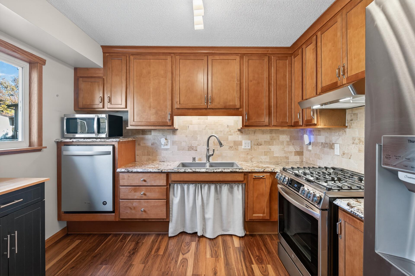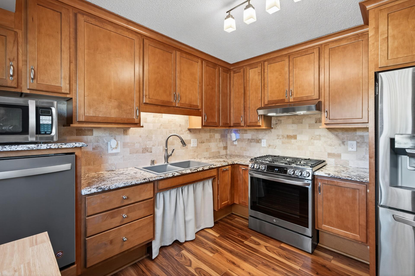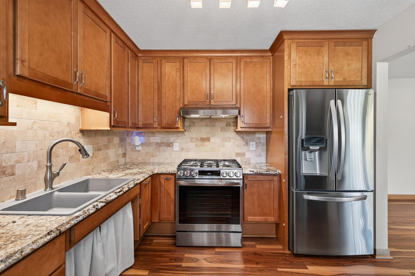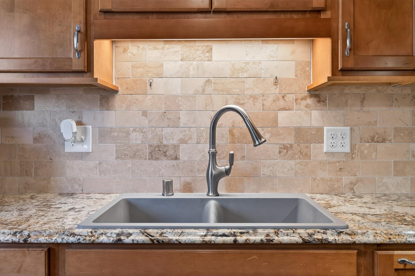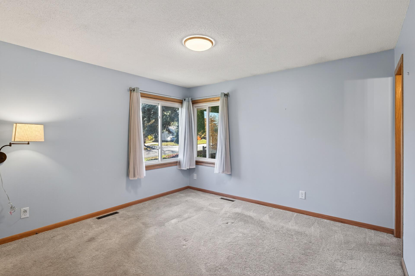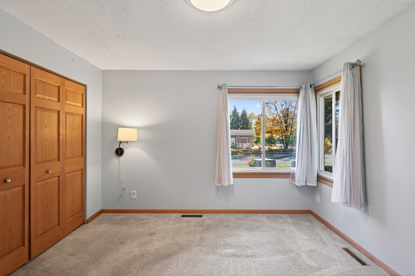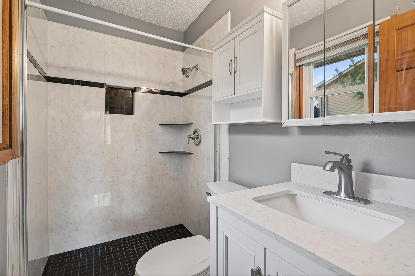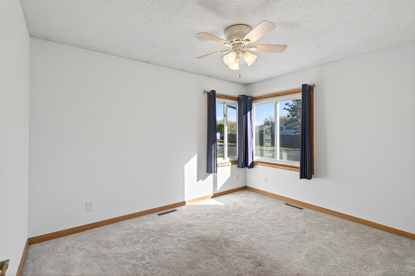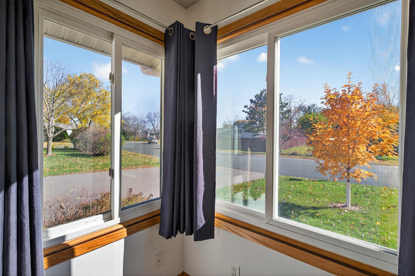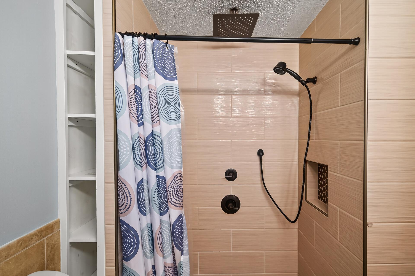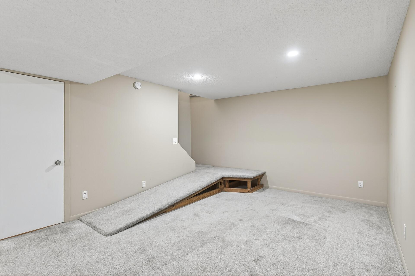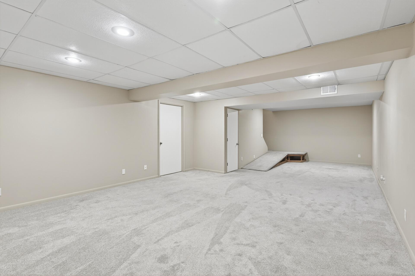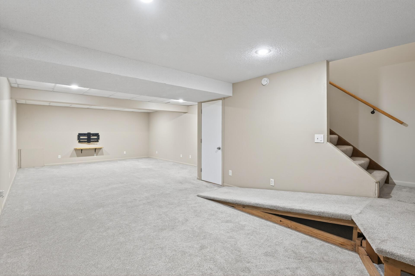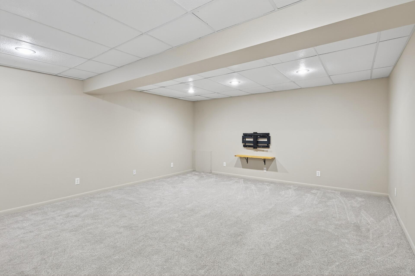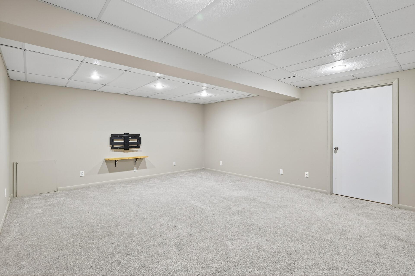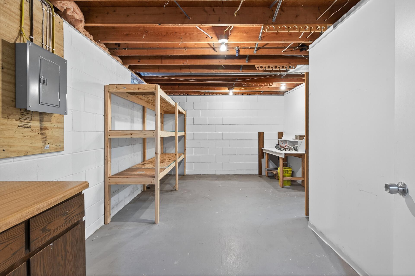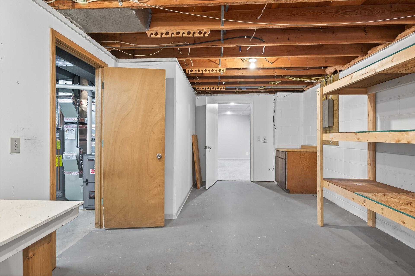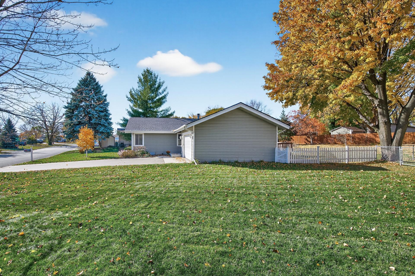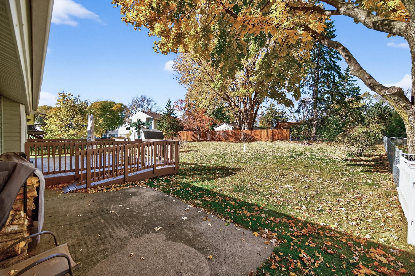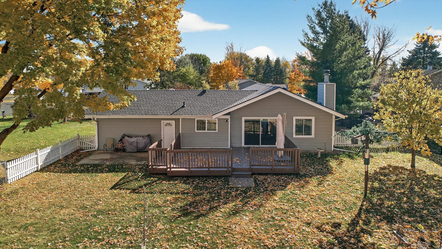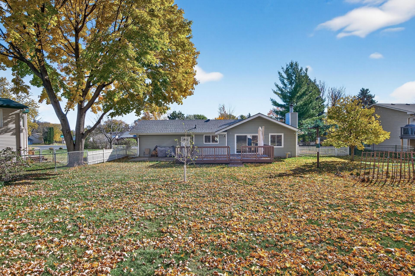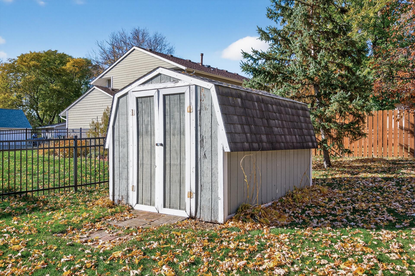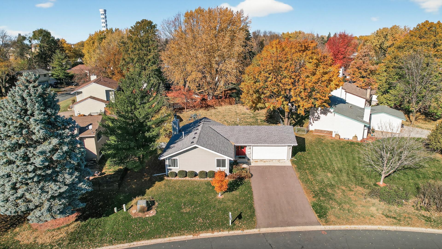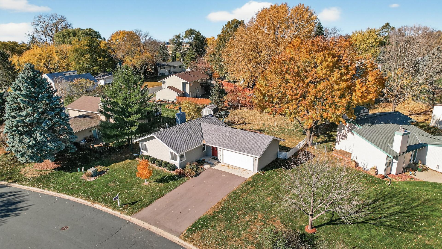
Property Listing
Description
Welcome home to this well cared for rambler in the heart of Eagan. Updated from top to bottom so you can simply move in and start enjoying life. Three bedrooms on the main level including a primary bedroom with a private three quarter bath. The living room centers around a full brick wood burning fireplace that brings warmth and comfort to the entire space. You will appreciate the major updates already handled for you including a full kitchen remodel in 2019, new AC in 2019, luxury vinyl flooring in 2020, new gas stove in 2022, updated electrical panel in 2022, new furnace in 2022, new roof in 2023 and a new driveway installed at the end of 2024. The main level bathroom features a tiled walk in shower and there is also a new water softener. The home includes thoughtful accessibility modifications for easier movement, including for someone using a wheelchair. The lower level is finished and offers a large storage area to keep life organized. Step outside to your private fenced yard with a large deck, storage shed and fruit bearing trees in the front and back. This yard feels like your own personal retreat while still being close to everything. Located in the highly desired 197 school district. Minutes from parks, the community center, shopping, dining, the airport and Mall of America. Homes like this do not hit the market often. Come see it and feel how easy life could be here.Property Information
Status: Active
Sub Type: ********
List Price: $420,000
MLS#: 6815000
Current Price: $420,000
Address: 1355 Jurdy Road, Saint Paul, MN 55121
City: Saint Paul
State: MN
Postal Code: 55121
Geo Lat: 44.841916
Geo Lon: -93.164909
Subdivision: Donnywood
County: Dakota
Property Description
Year Built: 1974
Lot Size SqFt: 10890
Gen Tax: 2978
Specials Inst: 0
High School: ********
Square Ft. Source:
Above Grade Finished Area:
Below Grade Finished Area:
Below Grade Unfinished Area:
Total SqFt.: 1750
Style: Array
Total Bedrooms: 3
Total Bathrooms: 2
Total Full Baths: 0
Garage Type:
Garage Stalls: 2
Waterfront:
Property Features
Exterior:
Roof:
Foundation:
Lot Feat/Fld Plain: Array
Interior Amenities:
Inclusions: ********
Exterior Amenities:
Heat System:
Air Conditioning:
Utilities:


