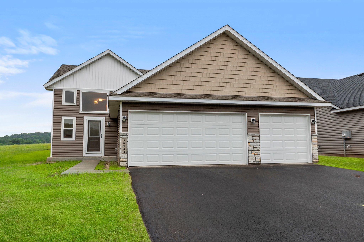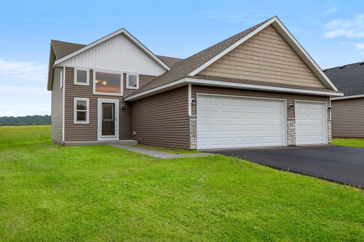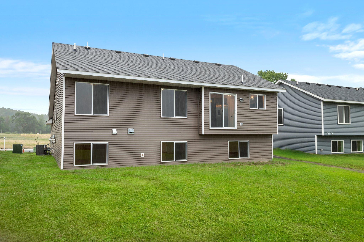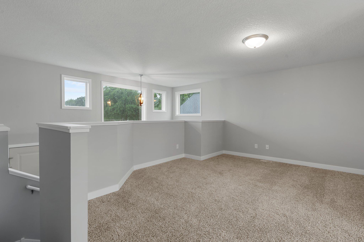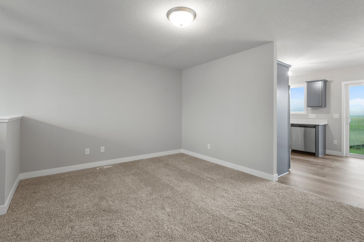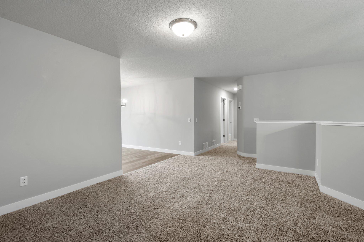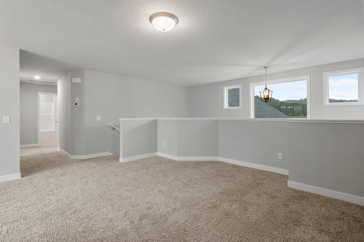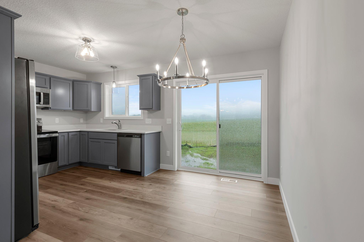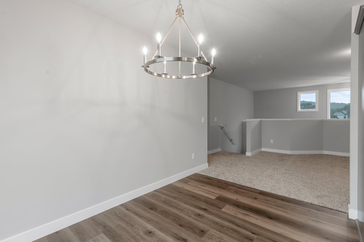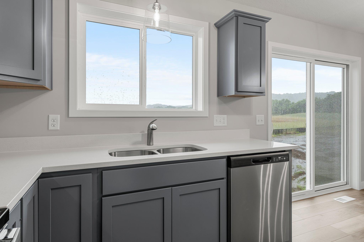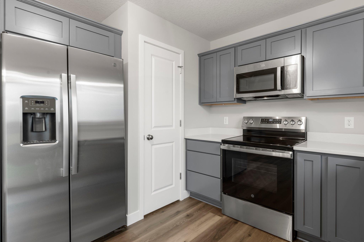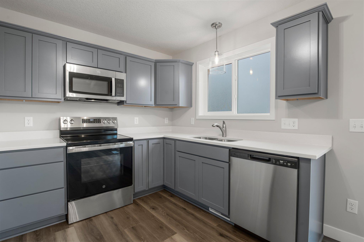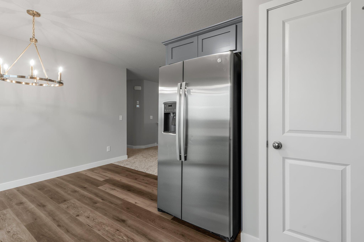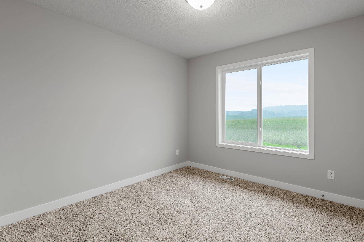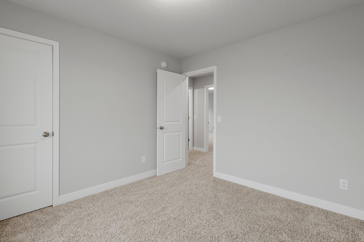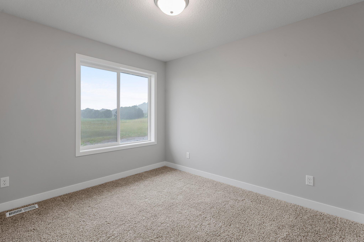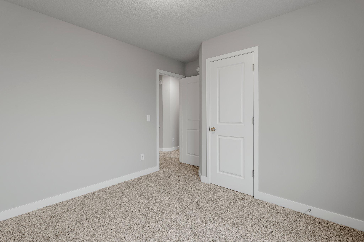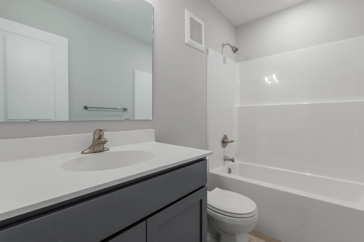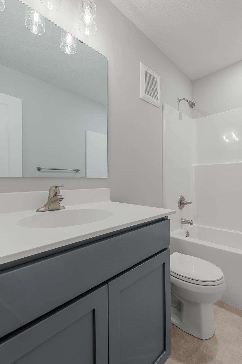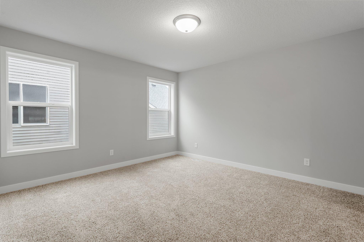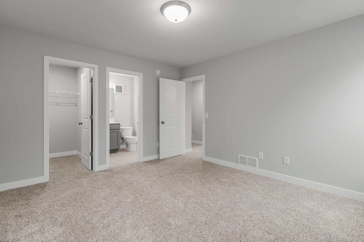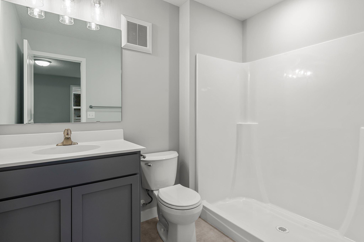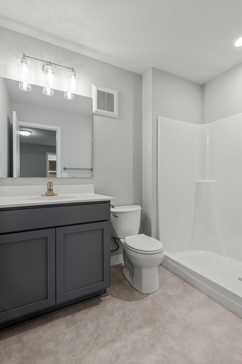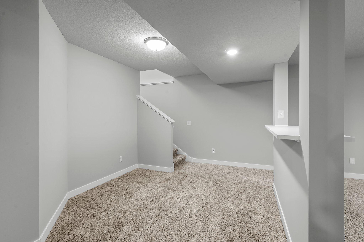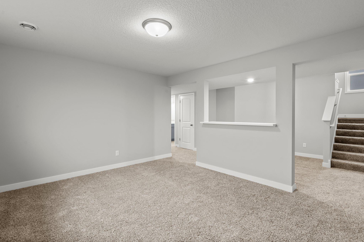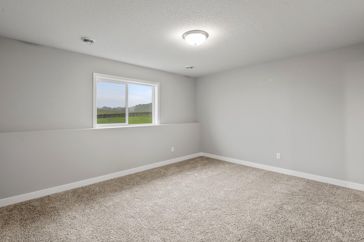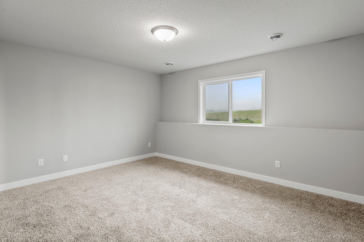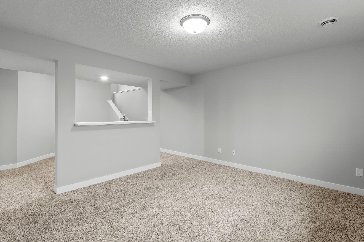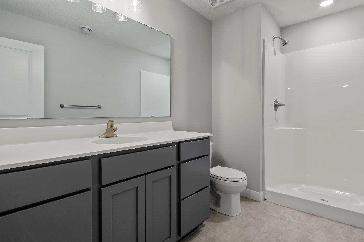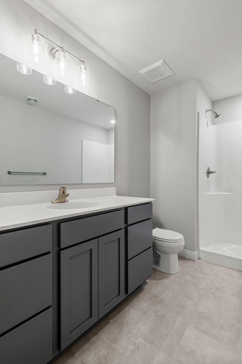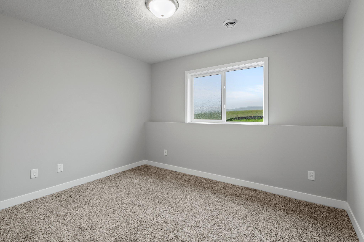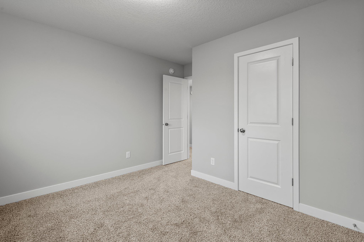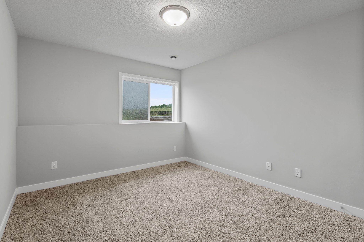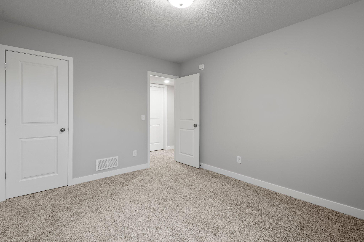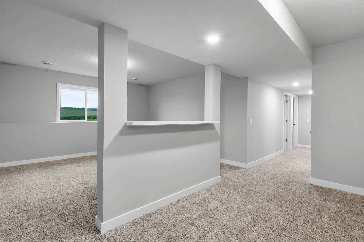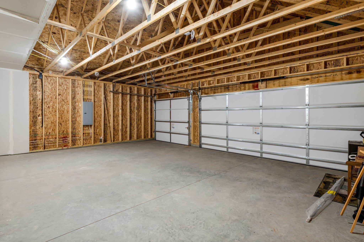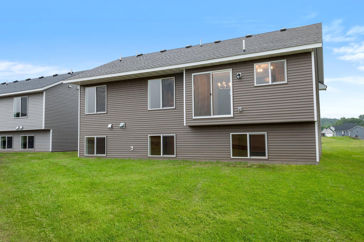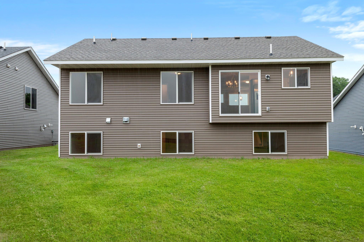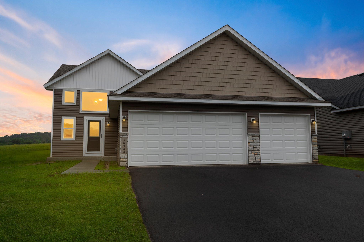
Property Listing
Description
WELCOME to the newest development in LeSueur!! This home plan is fully finished with 5 BD, 3BA, 3GAR, only minutes away from the downtown area and hospital. The upper level has a sun-filled & spacious great room living area, kitchen & walk-in pantry, dining area, owner’s suite with private bath & closet, additional 2-bedrooms & additional 1-full bathroom. In the lower level, you will find a spacious family room, laundry, 2 additional bedrooms & 3/4 bath. Home installed with stainless steel appliances, laminate/luxury vinyl/carpet throught, quartz counter tops throughout the kitchen and all bathrooms are all great pluses. No landscaping is planned or factored in price to give buyer ability to choose what they may want. GREAT BUILDER & LENDER INCENTIVES AVAILABLE WHEN USING BUILDER'S PREFERRED LENDER; or use your lender. Photos are of same home from different development, are for illustration purposes only and may vary from homes as built. Virtual tours may not be of the actual home under construction. Selections in pictures may be different from this home when complete. No sod/landscaping is planned or factored in price to give buyer ability to choose what they may want also subject to Don’t pass up this opportunity to view this home or the many other opportunities to build the home of your choice on one of the available lots in LeSueur!! Beginning of Janury-2026 estimated completion date.Property Information
Status: Active
Sub Type: ********
List Price: $399,850
MLS#: 6814912
Current Price: $399,850
Address: 337 Ridge Road, Le Sueur, MN 56058
City: Le Sueur
State: MN
Postal Code: 56058
Geo Lat: 44.448727
Geo Lon: -93.920337
Subdivision: Ridge Road
County: Le Sueur
Property Description
Year Built: 2025
Lot Size SqFt: 11520
Gen Tax: 1000
Specials Inst: 0
High School: ********
Square Ft. Source:
Above Grade Finished Area:
Below Grade Finished Area:
Below Grade Unfinished Area:
Total SqFt.: 2131
Style: Array
Total Bedrooms: 5
Total Bathrooms: 3
Total Full Baths: 1
Garage Type:
Garage Stalls: 3
Waterfront:
Property Features
Exterior:
Roof:
Foundation:
Lot Feat/Fld Plain: Array
Interior Amenities:
Inclusions: ********
Exterior Amenities:
Heat System:
Air Conditioning:
Utilities:


