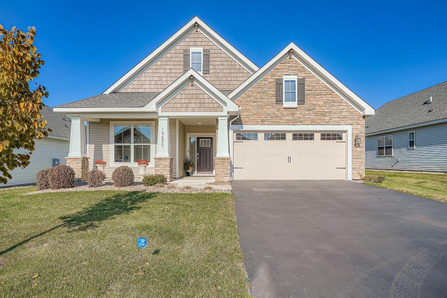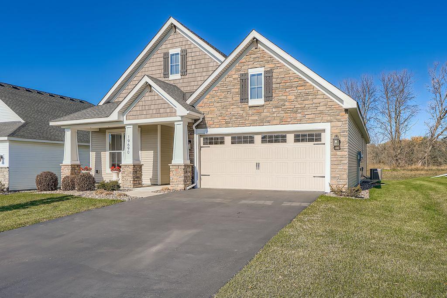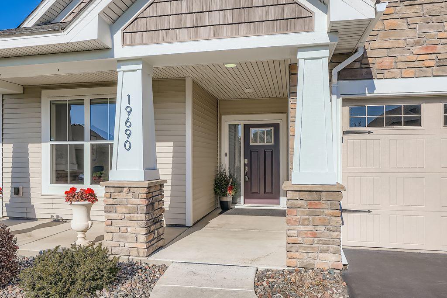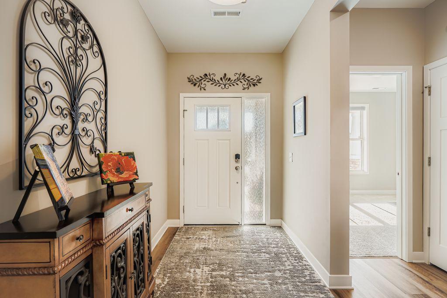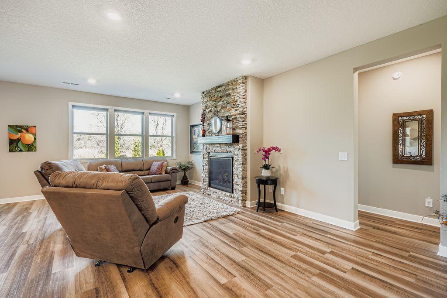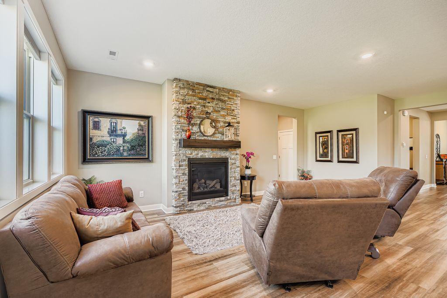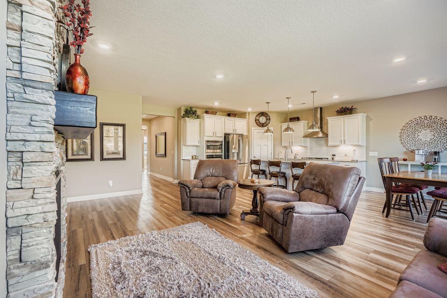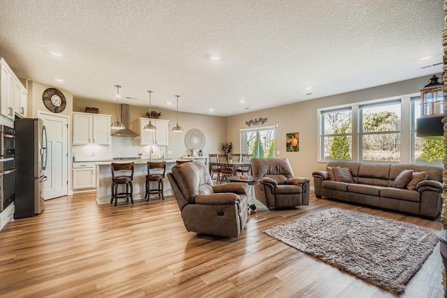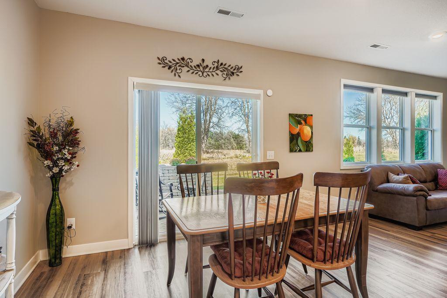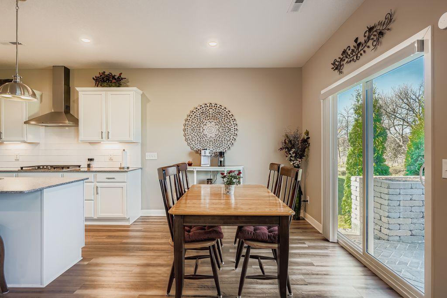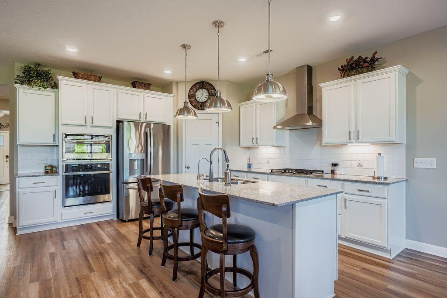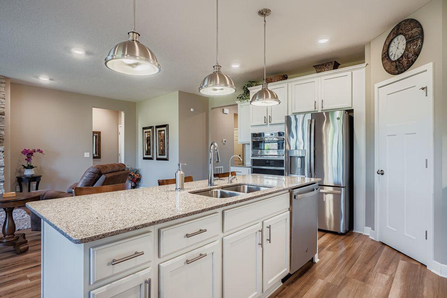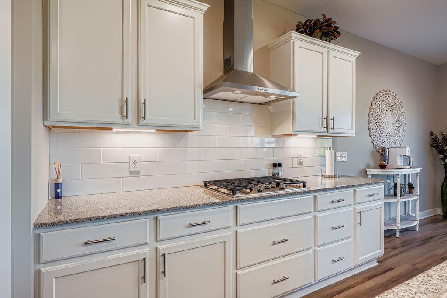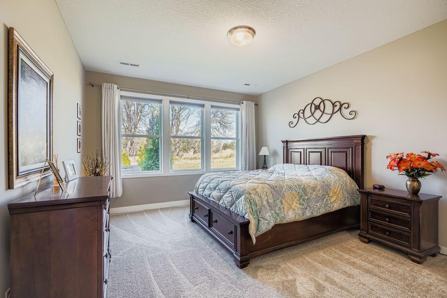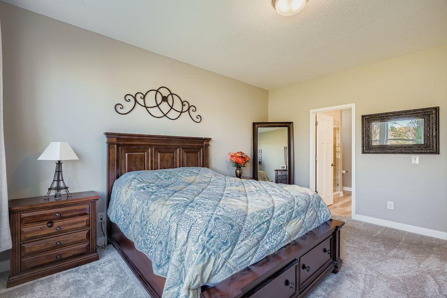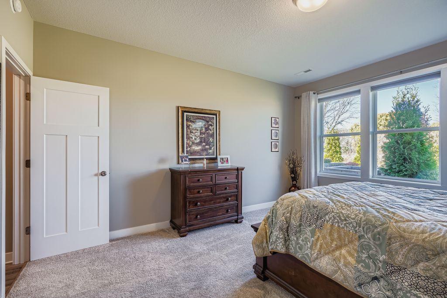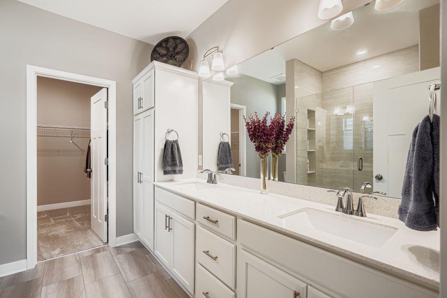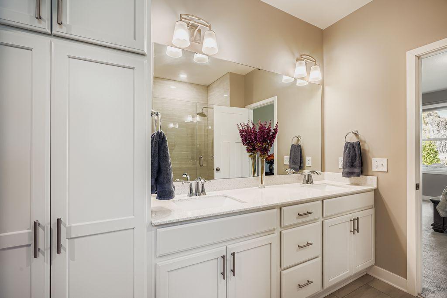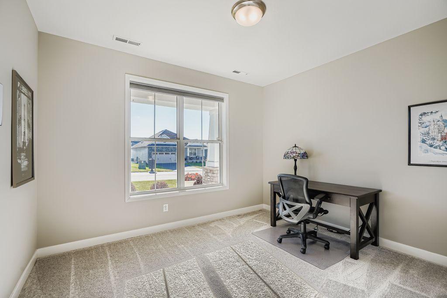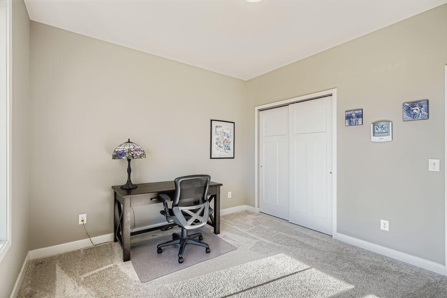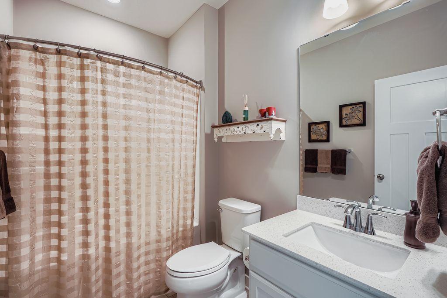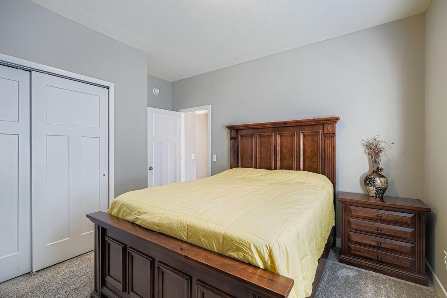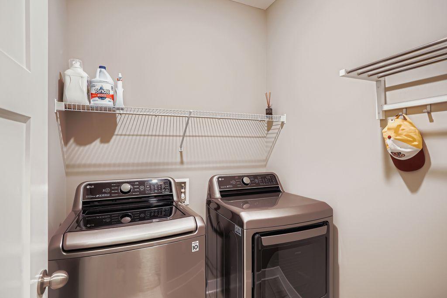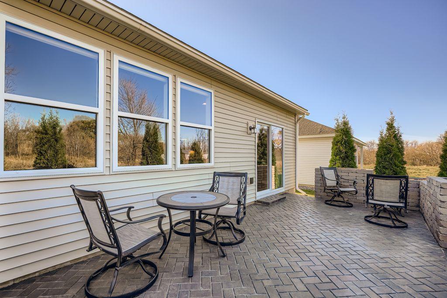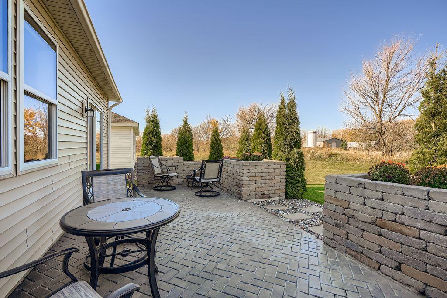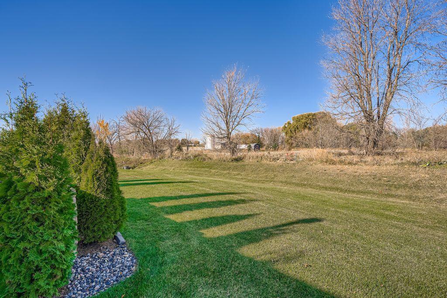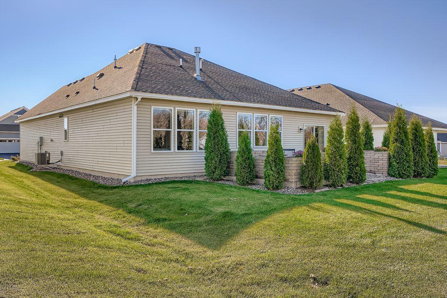
Property Listing
Description
Beautiful 3-Bedroom, 2-Bath Home with Open Layout and Private Patio! Welcome to this immaculate single-level home showcasing an open and inviting floor plan, stylish finishes, and exceptional outdoor living space. The spacious great room features a striking stone fireplace, wide-plank flooring, and large windows that fill the home with natural light. The adjoining kitchen offers a large center island, stainless steel appliances, a double oven, gas cooktop with a stylish vent hood, quartz countertops, a spacious pantry, and ample cabinetry accented by pendant lighting. Large dining area with sliding doors to patio. The primary suite provides a peaceful retreat with a wall of windows, walk-in closet, and a luxurious ensuite bath featuring dual vanities, quartz counters, and a huge walk-in tile frameless glass shower. Two additional bedrooms and a second full bath offer flexibility for guests, family, or a home office. Step outside to a beautifully designed paver patio surrounded by stone privacy walls and lush evergreens. The layout features both dining and lounging areas, perfect for entertaining or relaxing. Decorative planters and open backyard views create a private, serene outdoor retreat. A covered front porch, charming stone and shingle exterior, and beautifully association-maintained yard enhance the home’s curb appeal. Enjoy the ease of main-level living in a quiet neighborhood close to parks, trails, shopping, and conveniences. Shared amenities include a Private clubhouse, Swimming pool, Pickleball, and walking/multi-use trails that connect to the nearby Rush Creek Regional Trail system.Property Information
Status: Active
Sub Type: ********
List Price: $449,500
MLS#: 6814801
Current Price: $449,500
Address: 19690 116th Avenue N, Maple Grove, MN 55311
City: Maple Grove
State: MN
Postal Code: 55311
Geo Lat: 45.166834
Geo Lon: -93.529493
Subdivision: Laurel Creek
County: Hennepin
Property Description
Year Built: 2020
Lot Size SqFt: 0
Gen Tax: 5359.66
Specials Inst: 0
High School: Buffalo-Hanover-Montrose
Square Ft. Source:
Above Grade Finished Area:
Below Grade Finished Area:
Below Grade Unfinished Area:
Total SqFt.: 1783
Style: Array
Total Bedrooms: 3
Total Bathrooms: 2
Total Full Baths: 1
Garage Type:
Garage Stalls: 2
Waterfront:
Property Features
Exterior:
Roof:
Foundation:
Lot Feat/Fld Plain:
Interior Amenities:
Inclusions: ********
Exterior Amenities:
Heat System:
Air Conditioning:
Utilities:


