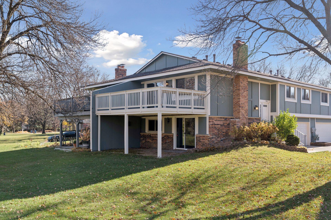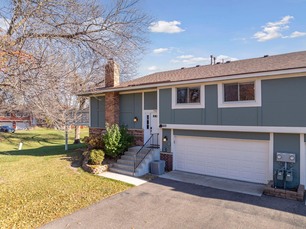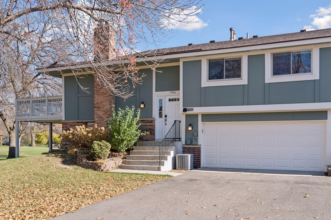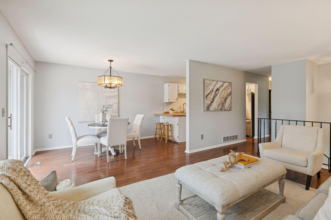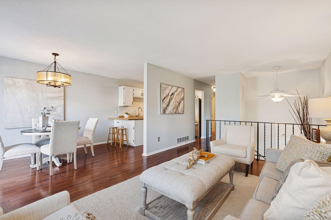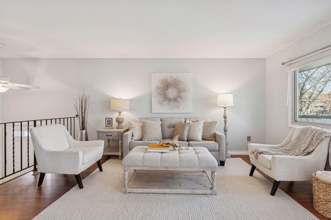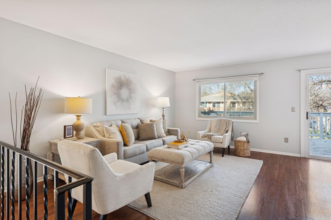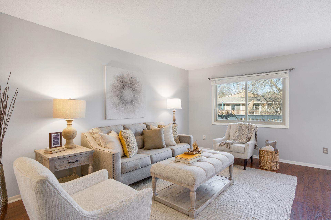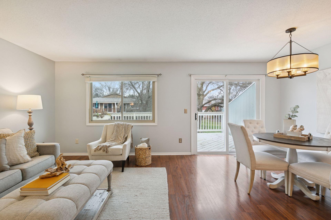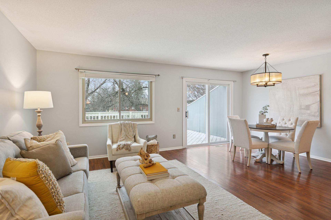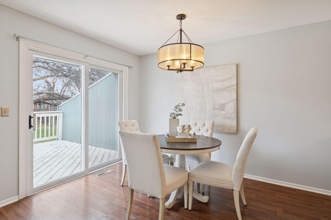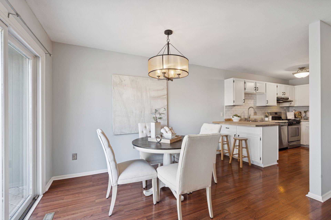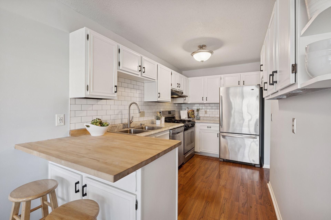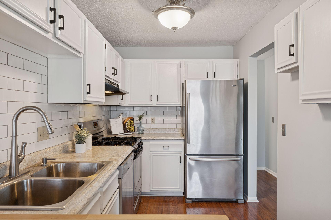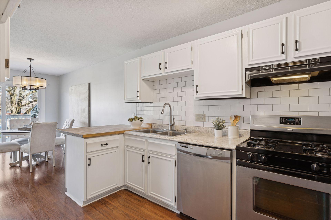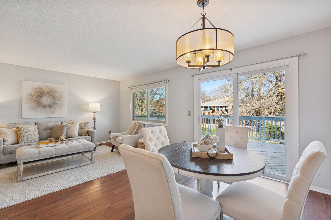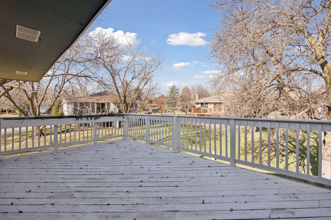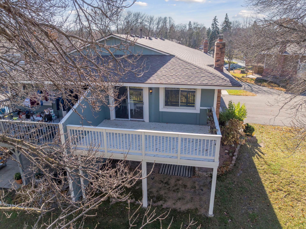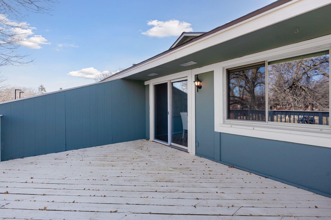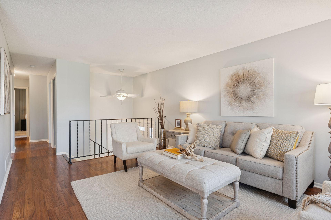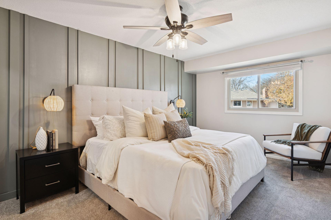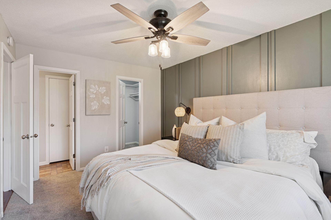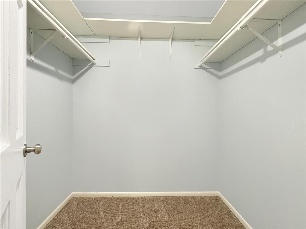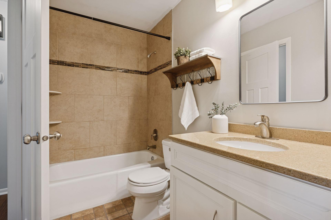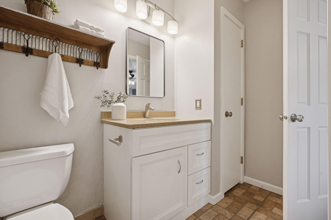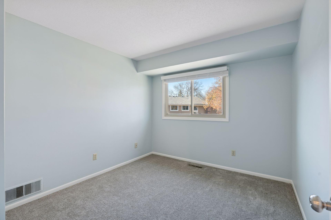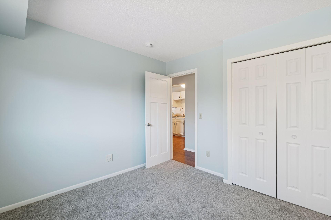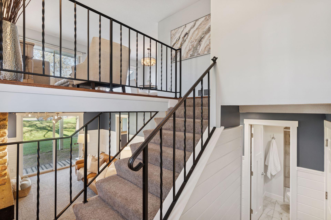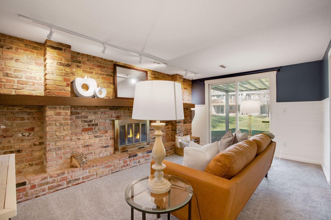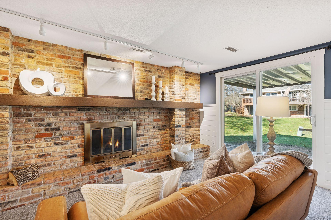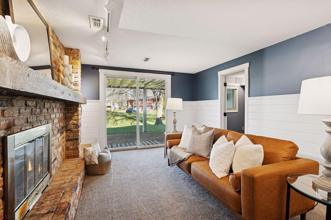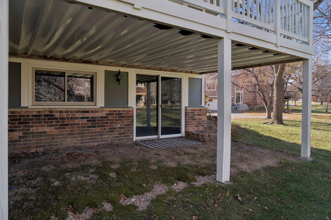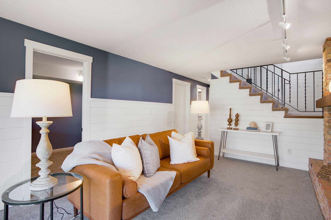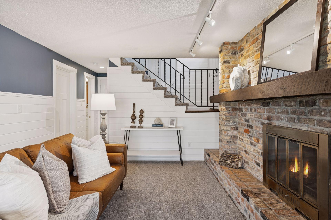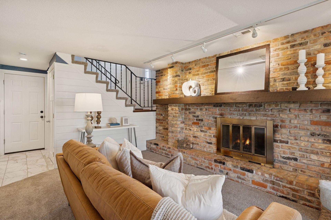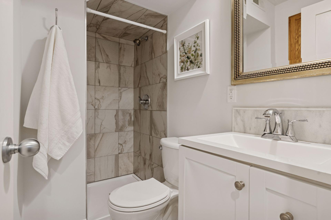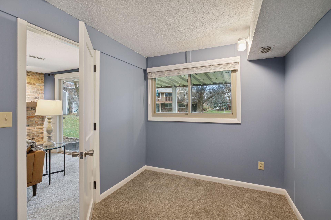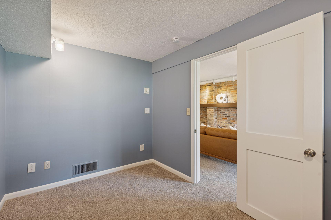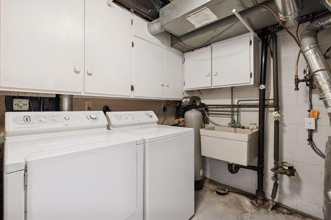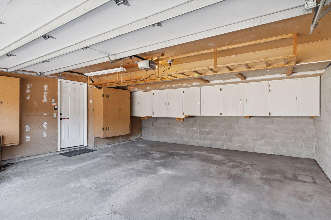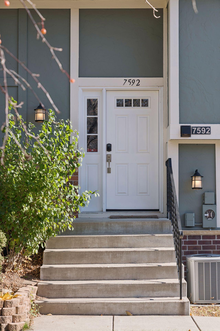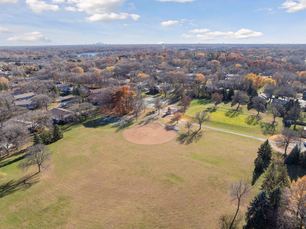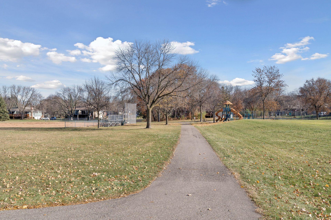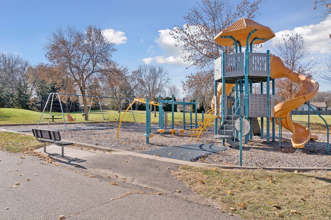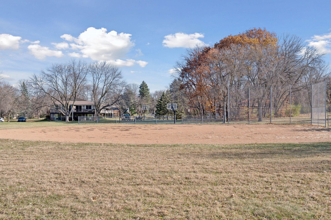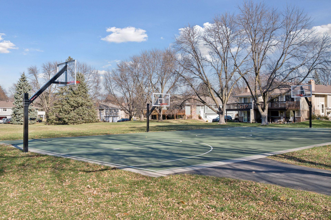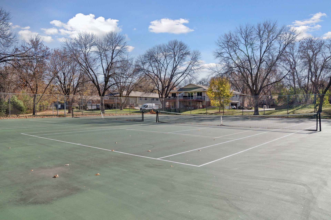
Property Listing
Description
Corner unit townhome with walkout lower level in this high demand and convenient location! Positioned in a premier location within the neighborhood, with grassy yard, on a culdesac, in a quiet and scenic spot. Updated, trendy, and move-in ready! Open concept floor plan with large windows fill the home with natural light! Two bedrooms on the main level and an office downstairs. Full bathroom on the main level, and three-quarter bathroom downstairs. Grand primary suite features a walk-through bathroom and spacious walk-in closet. Updated kitchen with white cabinets, stainless steel appliances, gas range, and tile backsplash. This home has luxurious upgrades with paneled doors and tongue-and-groove wood paneling. Appreciate having vinyl windows, expansive brick fireplace, both showers tiled to the ceiling, dishwasher, garbage disposal, water softener, laundry sink, great storage, large deck, attached garage, concrete apron, flat driveway, and mature trees. NEW: light fixtures, window treatments, primary bedroom accent wall, garage door opener chain, and more! Furnace & AC replaced 10 years ago, exterior paint 6 years ago, roof 5 years ago, and water heater 3 years ago! Wonderful paths, and can walk to Fish Lake and Fish Lake Woods Park with ballfield, sport courts, field, and playground! Near all that Arbor Lakes and Maple Grove have to offer, schedule your tour today!Property Information
Status: Active
Sub Type: ********
List Price: $273,900
MLS#: 6814655
Current Price: $273,900
Address: 7592 Zinnia Way, Maple Grove, MN 55311
City: Maple Grove
State: MN
Postal Code: 55311
Geo Lat: 45.092972
Geo Lon: -93.454346
Subdivision: Fish Lake Woods 04
County: Hennepin
Property Description
Year Built: 1978
Lot Size SqFt: 5227.2
Gen Tax: 2894
Specials Inst: 0
High School: ********
Square Ft. Source:
Above Grade Finished Area:
Below Grade Finished Area:
Below Grade Unfinished Area:
Total SqFt.: 1844
Style: Array
Total Bedrooms: 2
Total Bathrooms: 2
Total Full Baths: 1
Garage Type:
Garage Stalls: 2
Waterfront:
Property Features
Exterior:
Roof:
Foundation:
Lot Feat/Fld Plain:
Interior Amenities:
Inclusions: ********
Exterior Amenities:
Heat System:
Air Conditioning:
Utilities:


