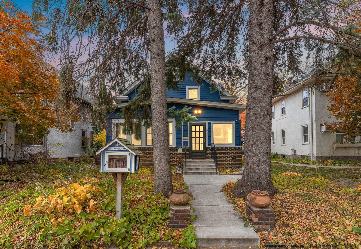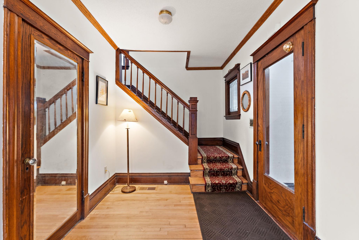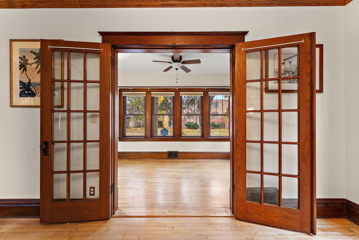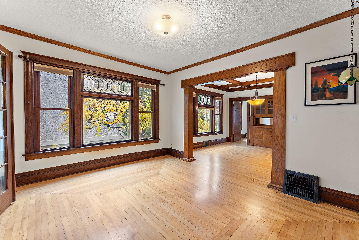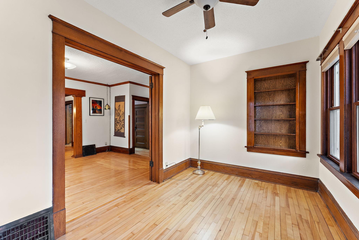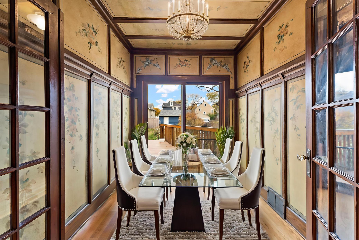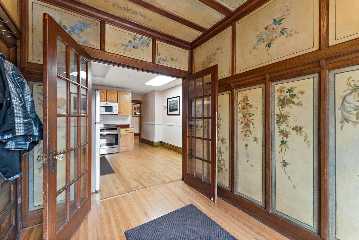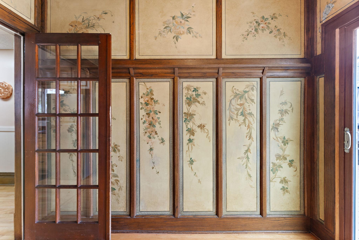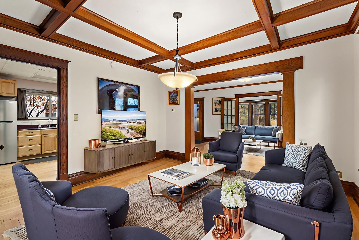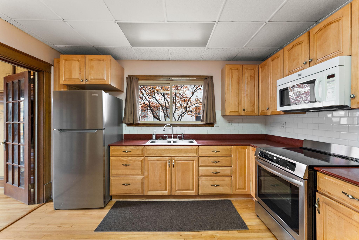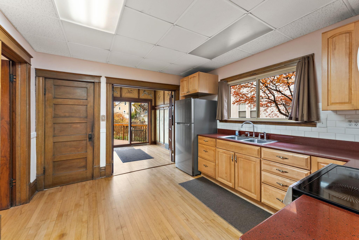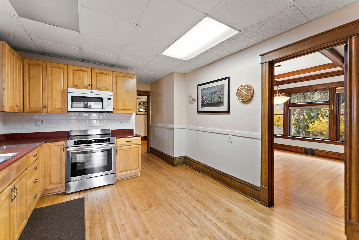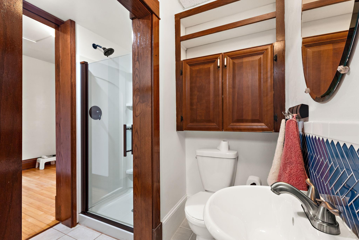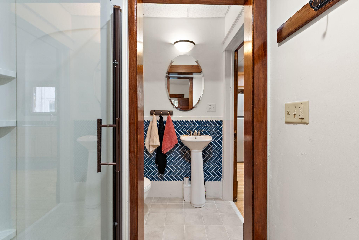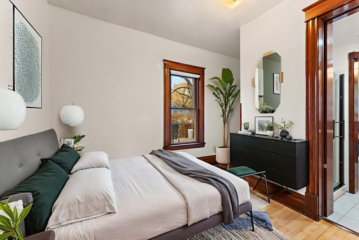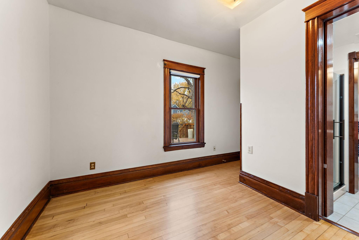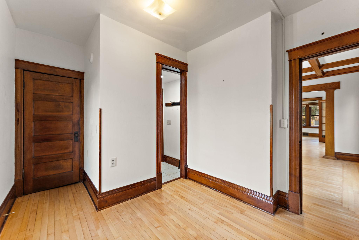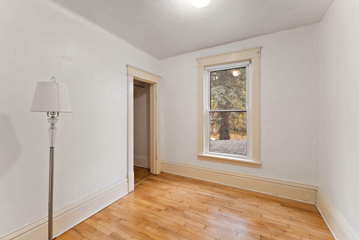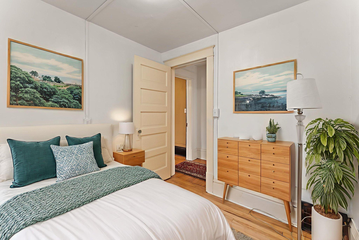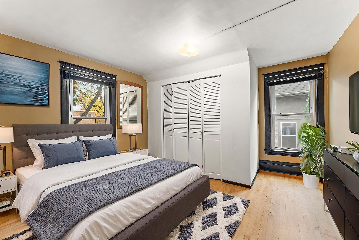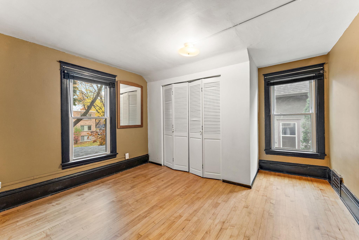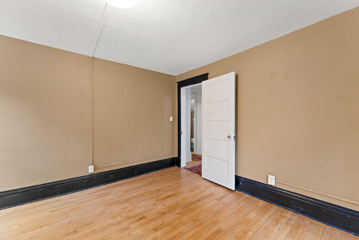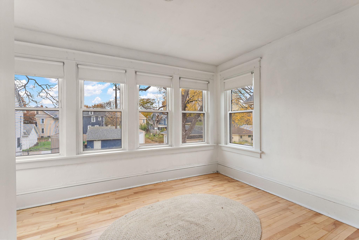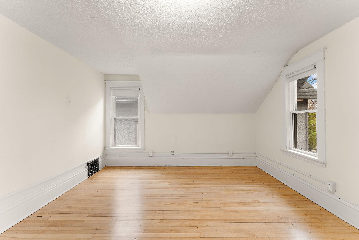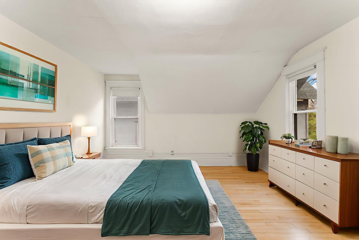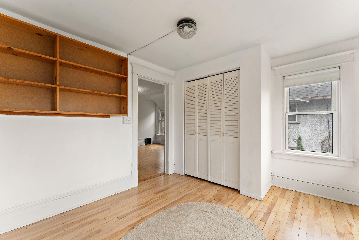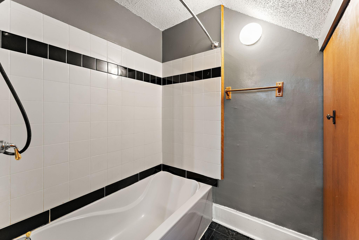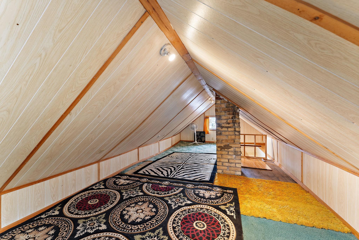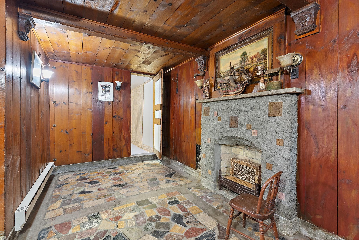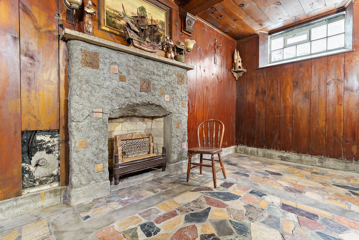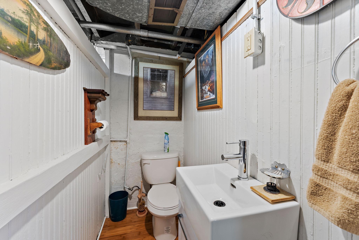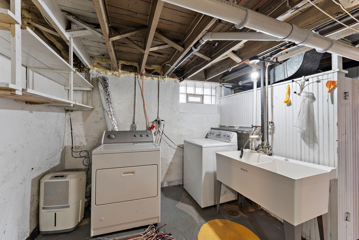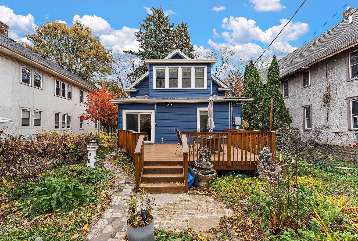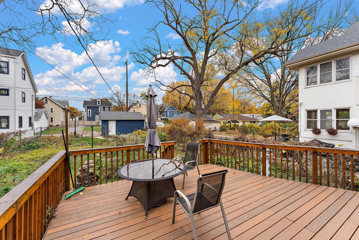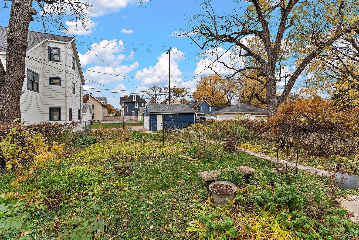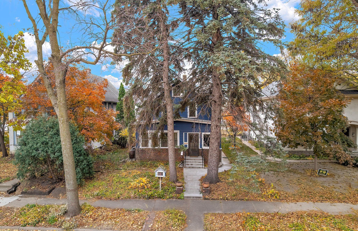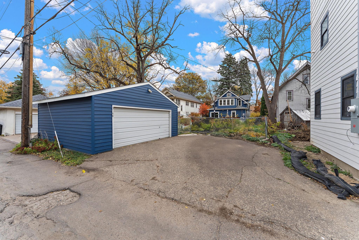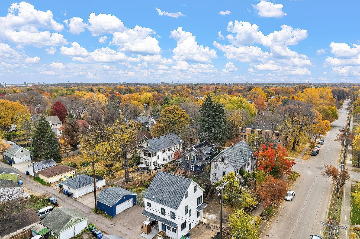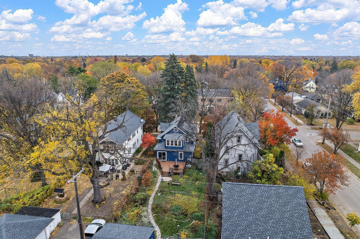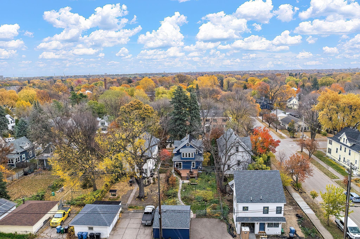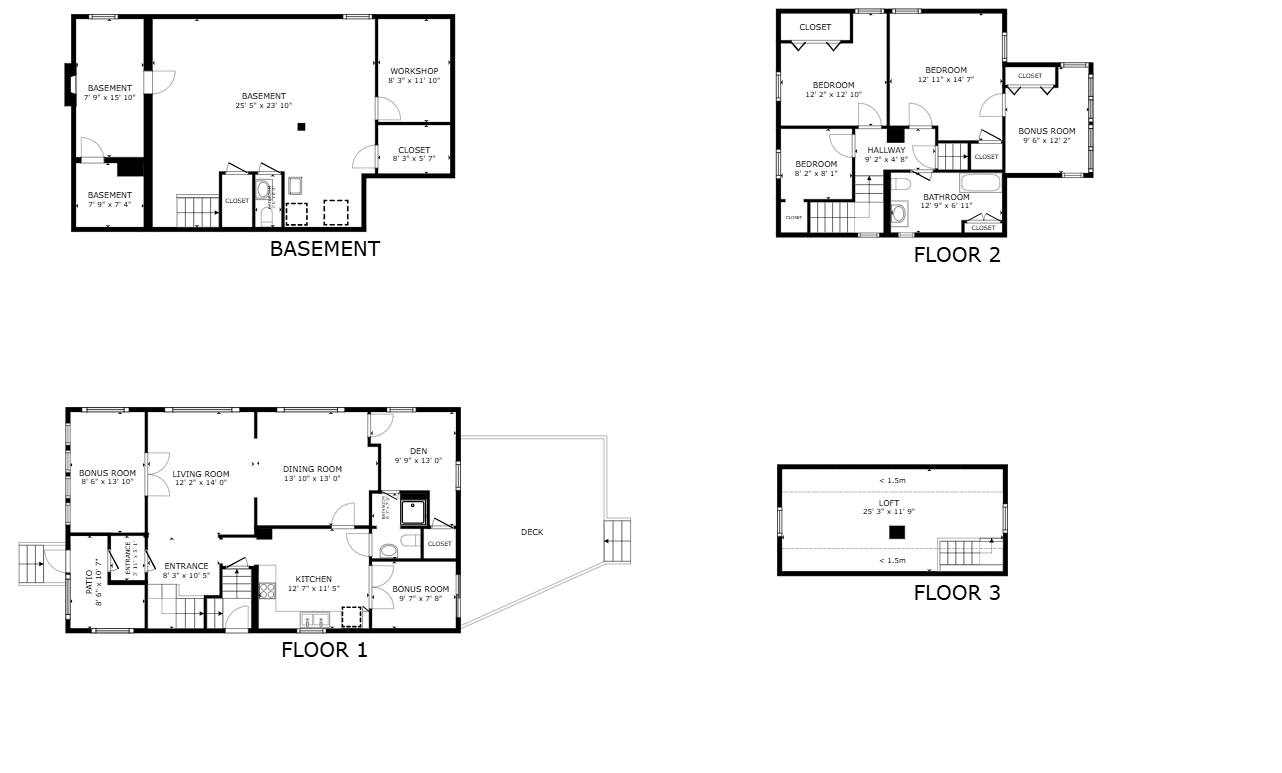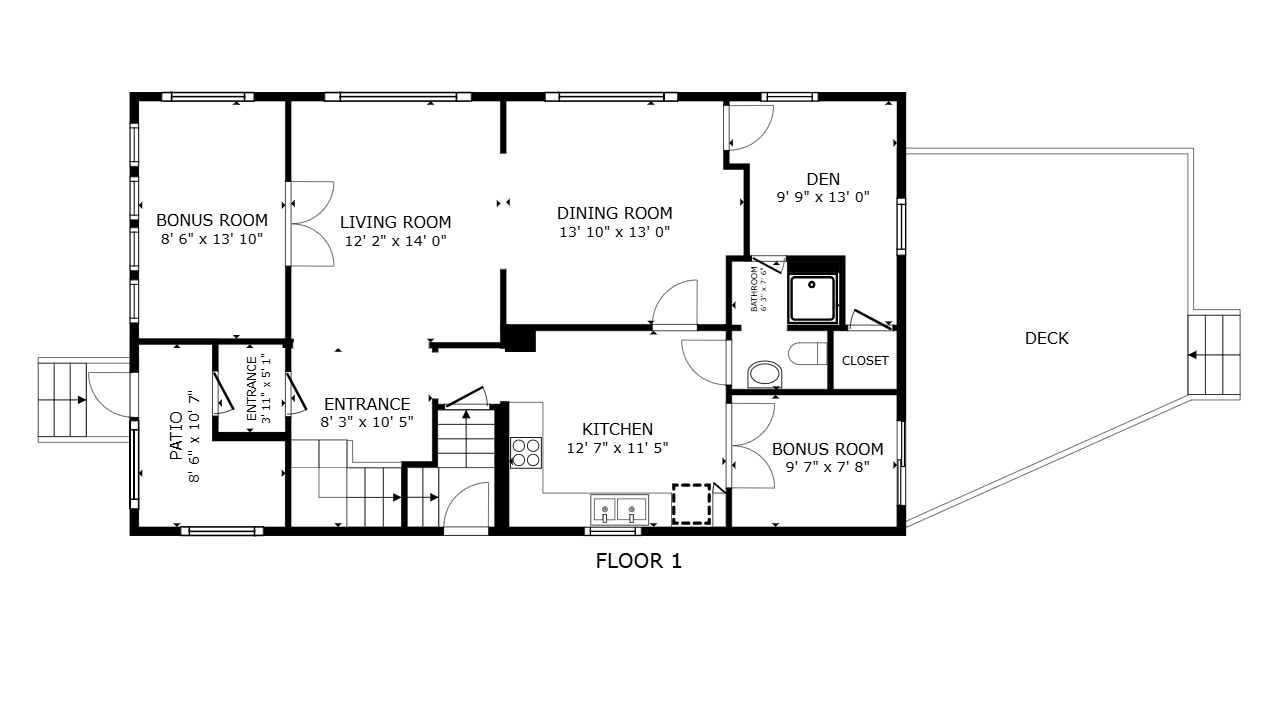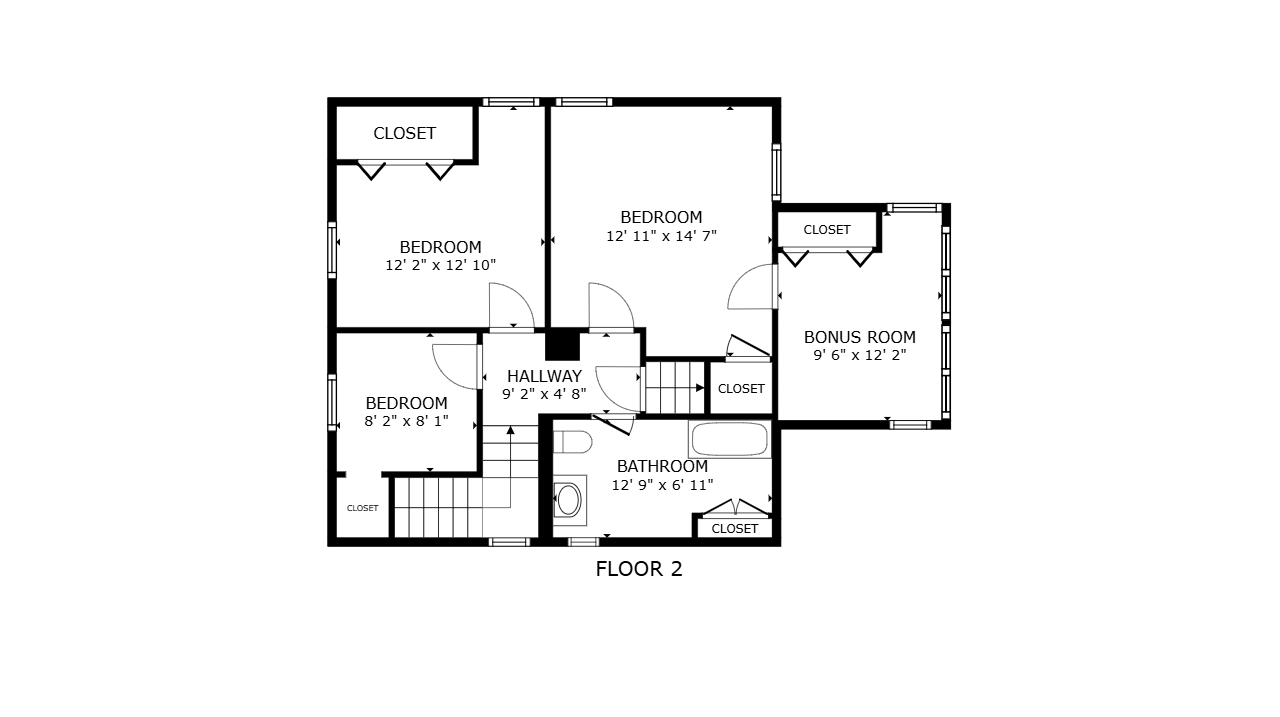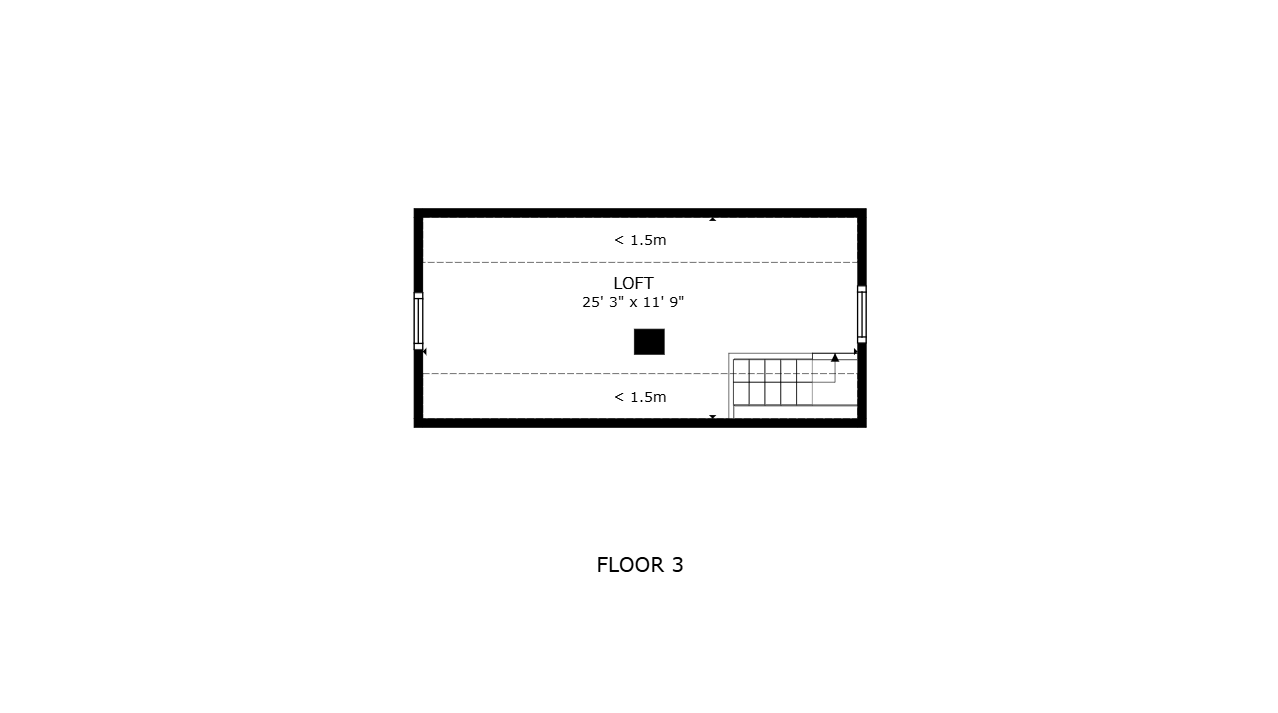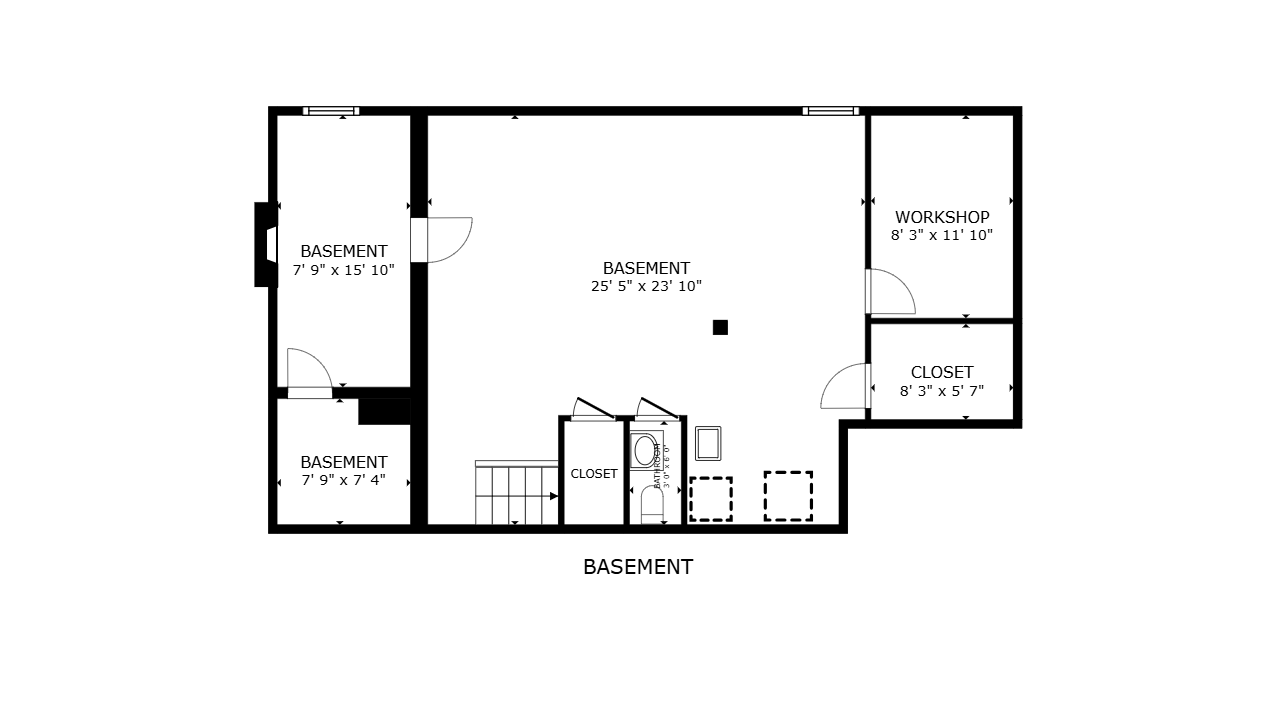
Property Listing
Description
After 30 wonderful years, the sellers are downsizing to be closer to their grandkids — opening the door for you to make this beautifully cared-for home your own. Nestled in the highly sought-after Longfellow neighborhood of South Minneapolis, this 1911 Craftsman-style residence blends authentic period character with smart, sustainable upgrades. Step inside and you’ll immediately feel the warmth of original woodwork, gleaming hardwood floors, and leaded glass windows. Enjoy versatile living with four bedrooms, including a main-level suite with a private bath, plus inviting bonus spaces perfect for a home office, yoga studio, nursery, or creative studio. A whimsical bonus room with hand-painted wallpaper and a unique lower-level retreat (“man cave”) add to the home’s one-of-a-kind charm. Recent updates bring peace of mind and energy efficiency: Steel siding and new roofs on both the home and 2-car garage (2024) 4.6 KW solar array (2024) for lower utility costs and sustainable living Leaf filter gutter system (2024) New induction range and refrigerator (2025, both under warranty) Updated gas line and copper piping (2025) Upgraded wiring and electrical panel (2022) New furnace and water heater (2020) Enjoy three well-appointed bathrooms (one full, one ¾, one ½), and a private, fully fenced backyard featuring a stone walkway, mature perennials, and dual composting stations — a true urban garden oasis officially recognized as an “Urban Wilderness.” Located just minutes from downtown Minneapolis, light rail, shopping, and the vibrant local art, dining, and small business scene — this home offers the perfect balance of character, comfort, and convenience.Property Information
Status: Active
Sub Type: ********
List Price: $349,999
MLS#: 6814399
Current Price: $349,999
Address: 3148 29th Avenue S, Minneapolis, MN 55406
City: Minneapolis
State: MN
Postal Code: 55406
Geo Lat: 44.945264
Geo Lon: -93.23046
Subdivision: Rollins 2nd Add
County: Hennepin
Property Description
Year Built: 1911
Lot Size SqFt: 6969.6
Gen Tax: 5630.66
Specials Inst: 0
High School: ********
Square Ft. Source:
Above Grade Finished Area:
Below Grade Finished Area:
Below Grade Unfinished Area:
Total SqFt.: 3106
Style: Array
Total Bedrooms: 4
Total Bathrooms: 3
Total Full Baths: 1
Garage Type:
Garage Stalls: 2
Waterfront:
Property Features
Exterior:
Roof:
Foundation:
Lot Feat/Fld Plain: Array
Interior Amenities:
Inclusions: ********
Exterior Amenities:
Heat System:
Air Conditioning:
Utilities:


