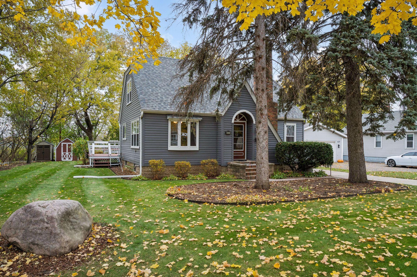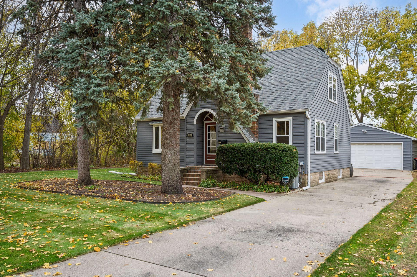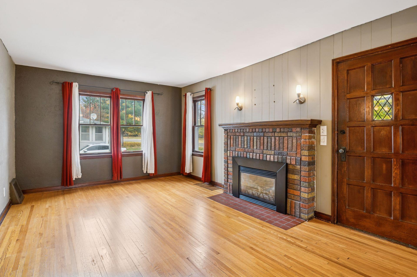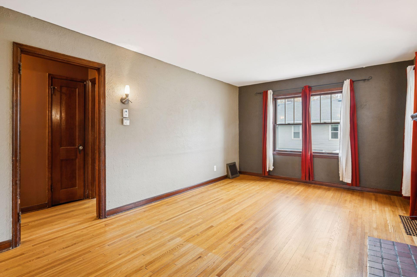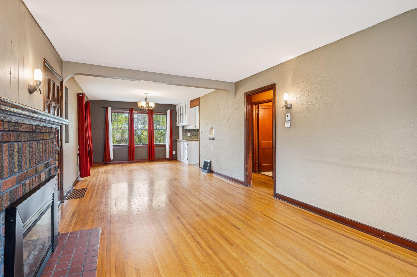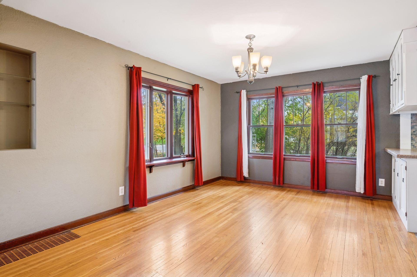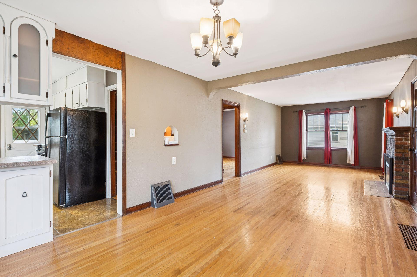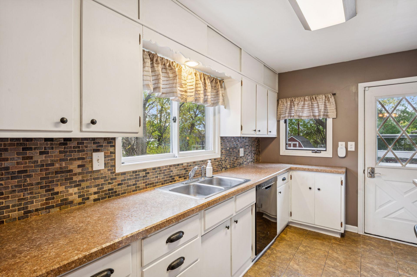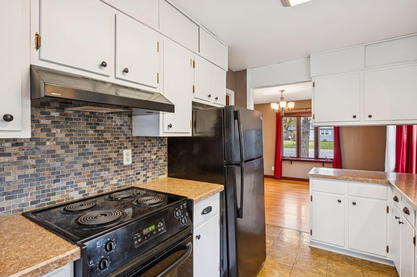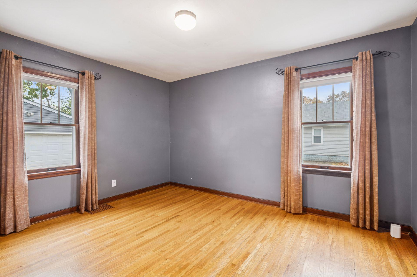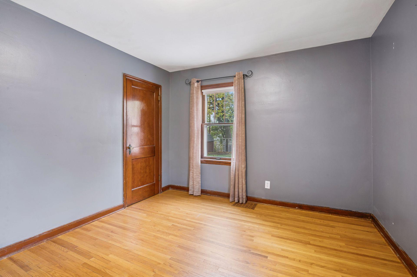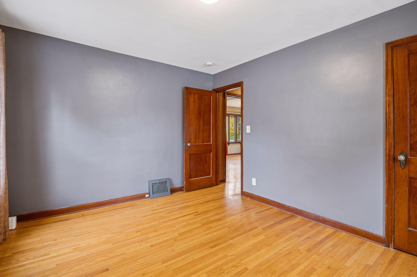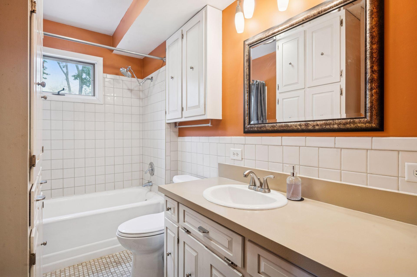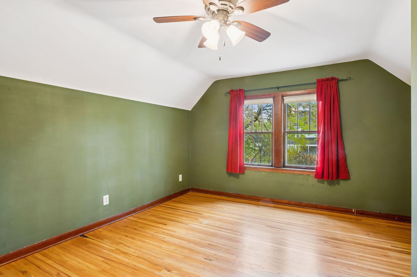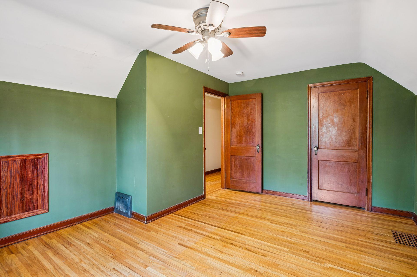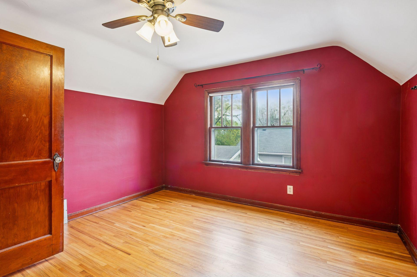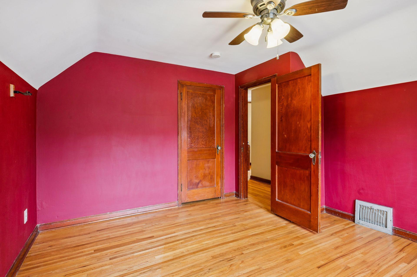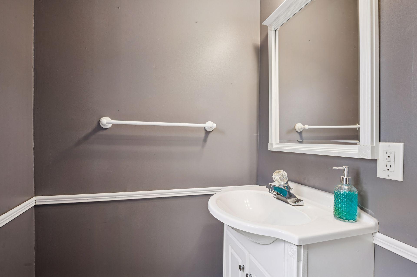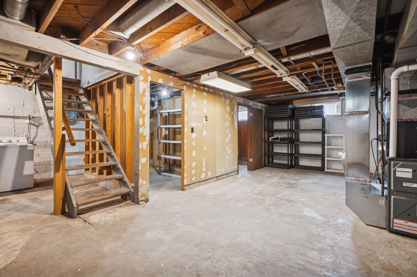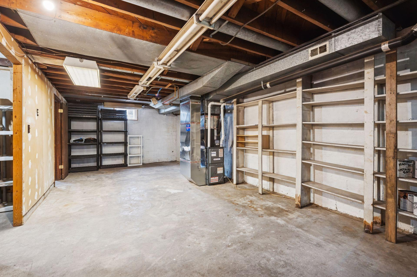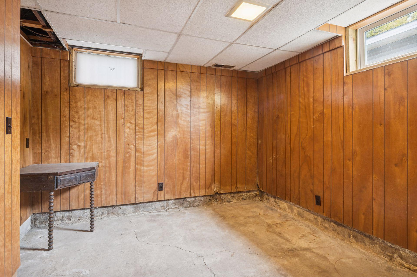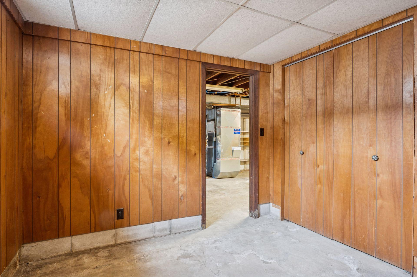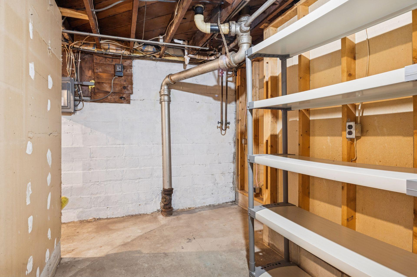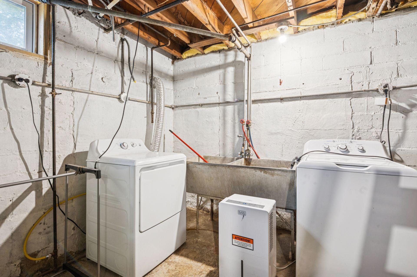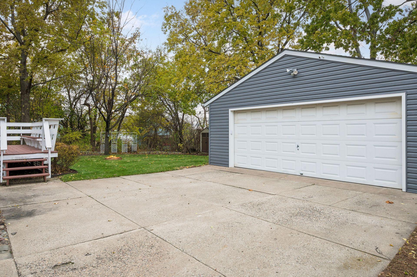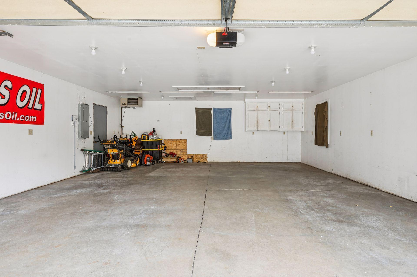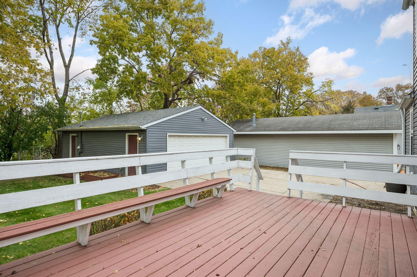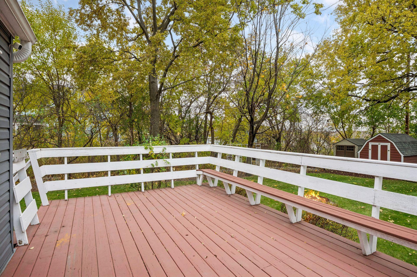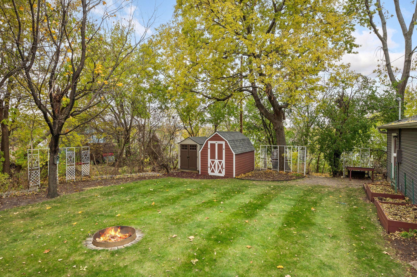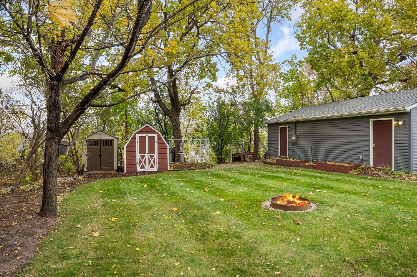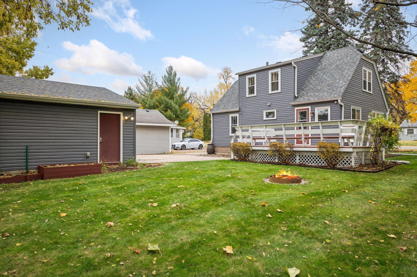
Property Listing
Description
Welcome home to this storybook charmer full of warmth, character, and timeless appeal. From the moment you arrive, you’ll be captivated by its enchanting curb appeal, featuring a whimsical arched front door, classic brick staircase, and lush surroundings that set the stage for what’s inside. Step through the entry to discover beautiful original woodwork and hardwood floors throughout. The easy-to-maintain layout offers open and spacious living and dining areas, centered around a cozy brick gas fireplace- perfect for gathering on chilly winter evenings. The dining space flows seamlessly into the updated kitchen, surrounded by crisp white cabinetry, a warm tile backsplash, and a large window lending serene, treed backyard views. Plus, a convenient back entrance from the deck and garage makes daily living a breeze. The main floor also features a tiled full bath and versatile bedroom that could be utilized as a home office, while upstairs, you’ll find a handy half bath and two additional large bedrooms; and in the basement, ample unfinished space is ready to suit your needs for future expansion or storage. Outdoors, you’ll fall in love with the secluded and beautifully maintained yard surrounded by tall, mature trees for privacy, where there’s plenty of room for gardens, a bonfire pit for evening gatherings, and a large deck for entertaining. Two storage sheds and a 32x24 oversized and insulated, two-car detached garage with 220-amp service add ultimate convenience, meeting all your storage and workshop needs! Nestled in a peaceful neighborhood with easy access to Hwy 10 and I-94 and just 5-10 minutes from excellent schools, shopping, and restaurants, this delightful home perfectly blends classic charm with everyday comfort and practicality.Property Information
Status: Active
Sub Type: ********
List Price: $329,900
MLS#: 6813788
Current Price: $329,900
Address: 833 Summit Avenue, Saint Paul Park, MN 55071
City: Saint Paul Park
State: MN
Postal Code: 55071
Geo Lat: 44.84287
Geo Lon: -92.991884
Subdivision: St Paul Park Div 03
County: Washington
Property Description
Year Built: 1939
Lot Size SqFt: 10890
Gen Tax: 3536
Specials Inst: 0
High School: ********
Square Ft. Source:
Above Grade Finished Area:
Below Grade Finished Area:
Below Grade Unfinished Area:
Total SqFt.: 2187
Style: Array
Total Bedrooms: 3
Total Bathrooms: 2
Total Full Baths: 1
Garage Type:
Garage Stalls: 2
Waterfront:
Property Features
Exterior:
Roof:
Foundation:
Lot Feat/Fld Plain: Array
Interior Amenities:
Inclusions: ********
Exterior Amenities:
Heat System:
Air Conditioning:
Utilities:



