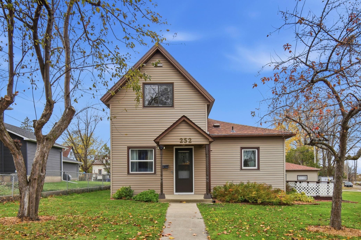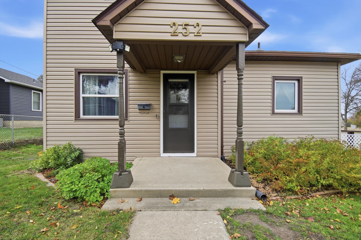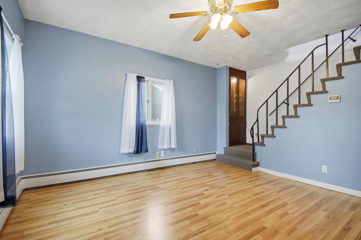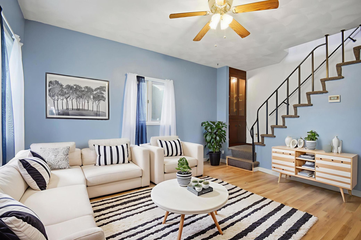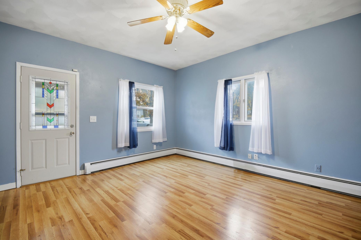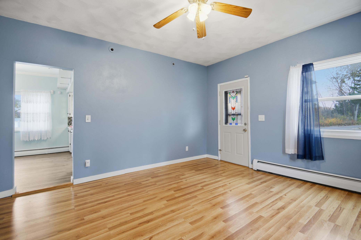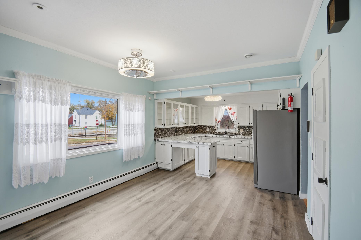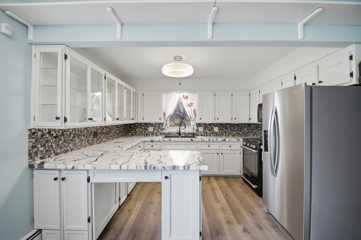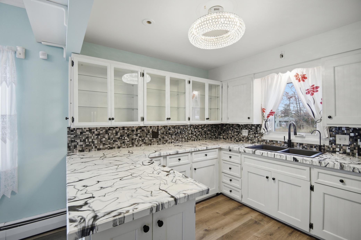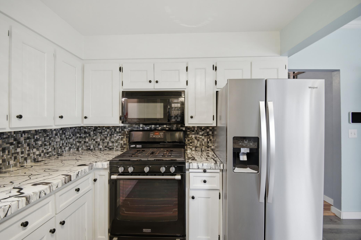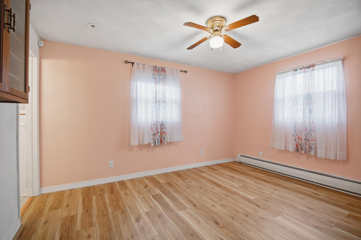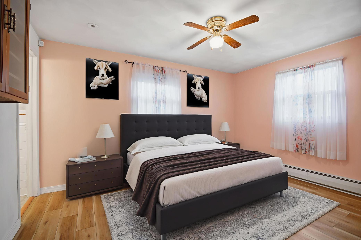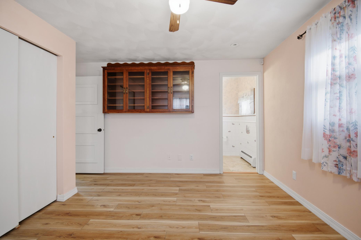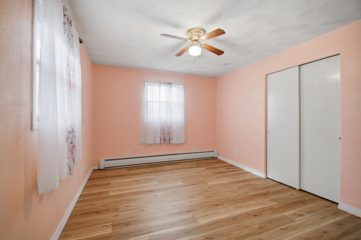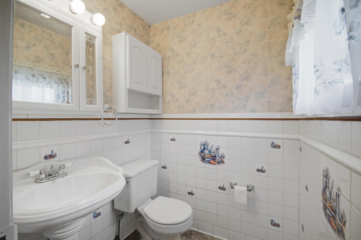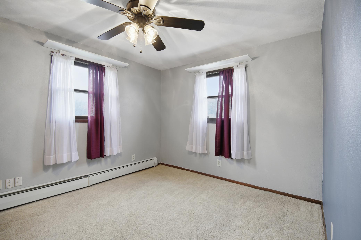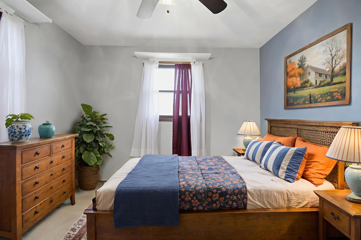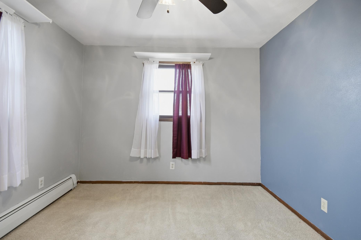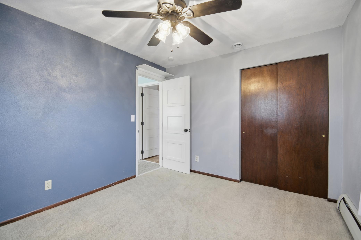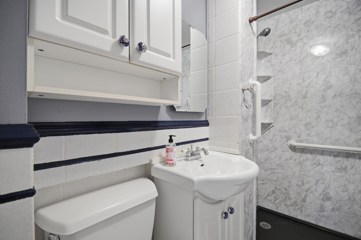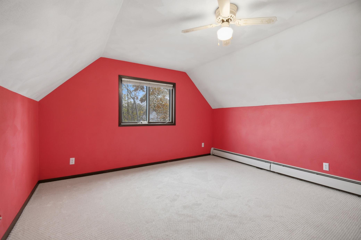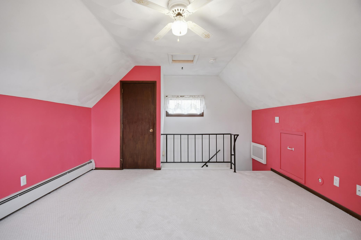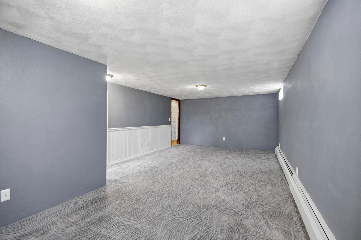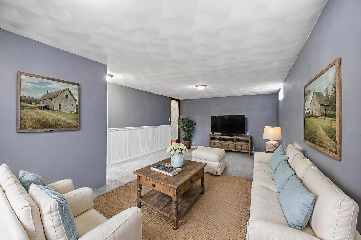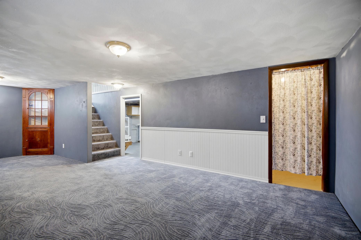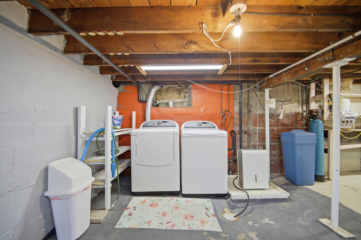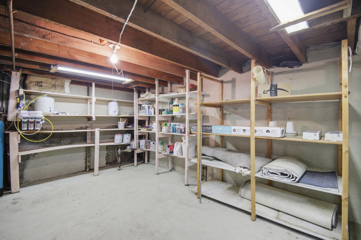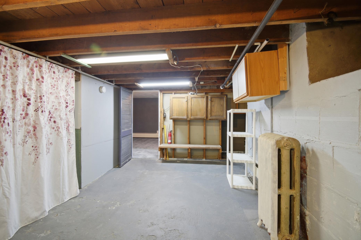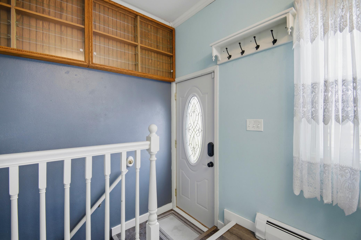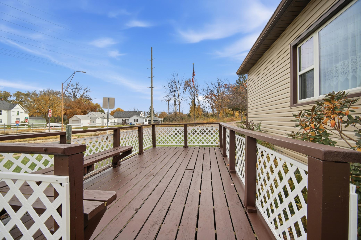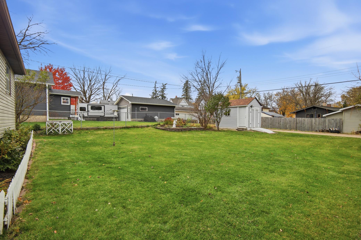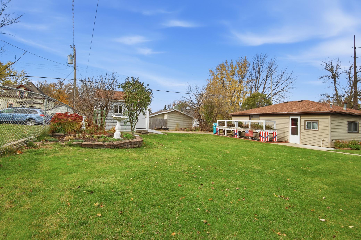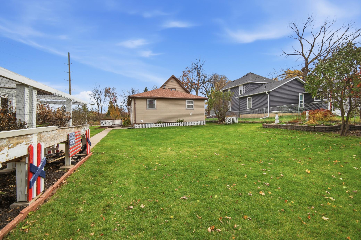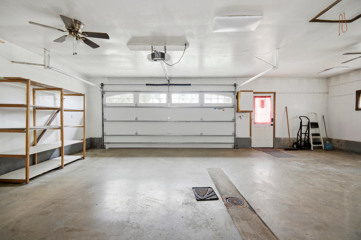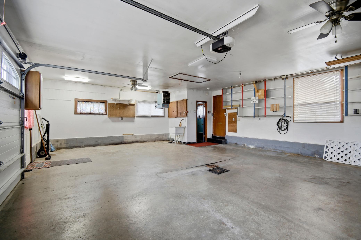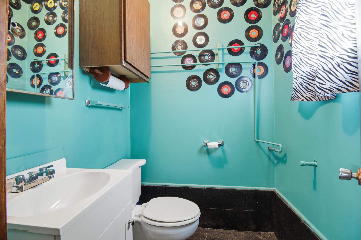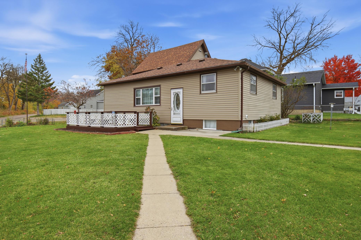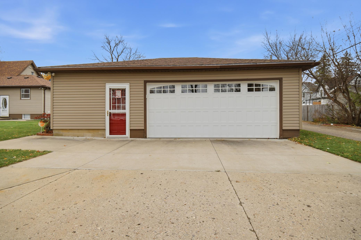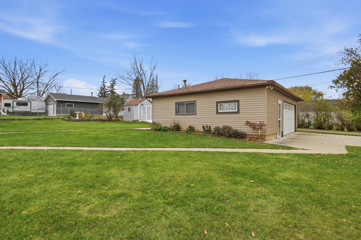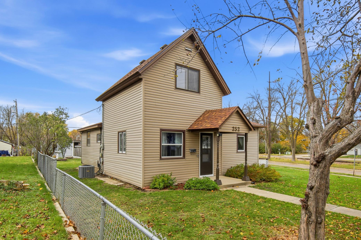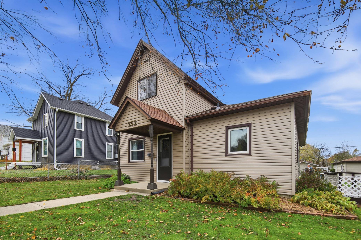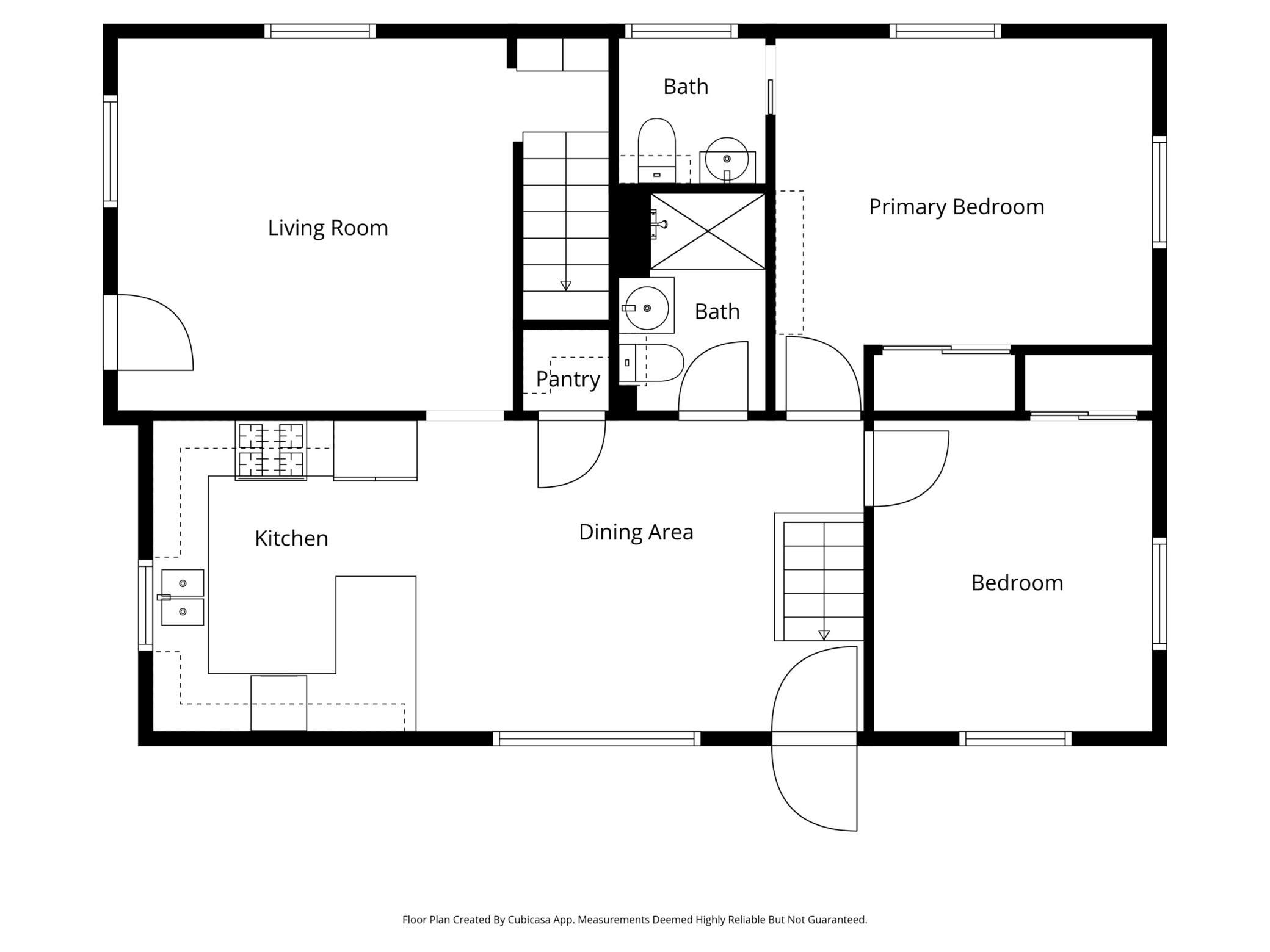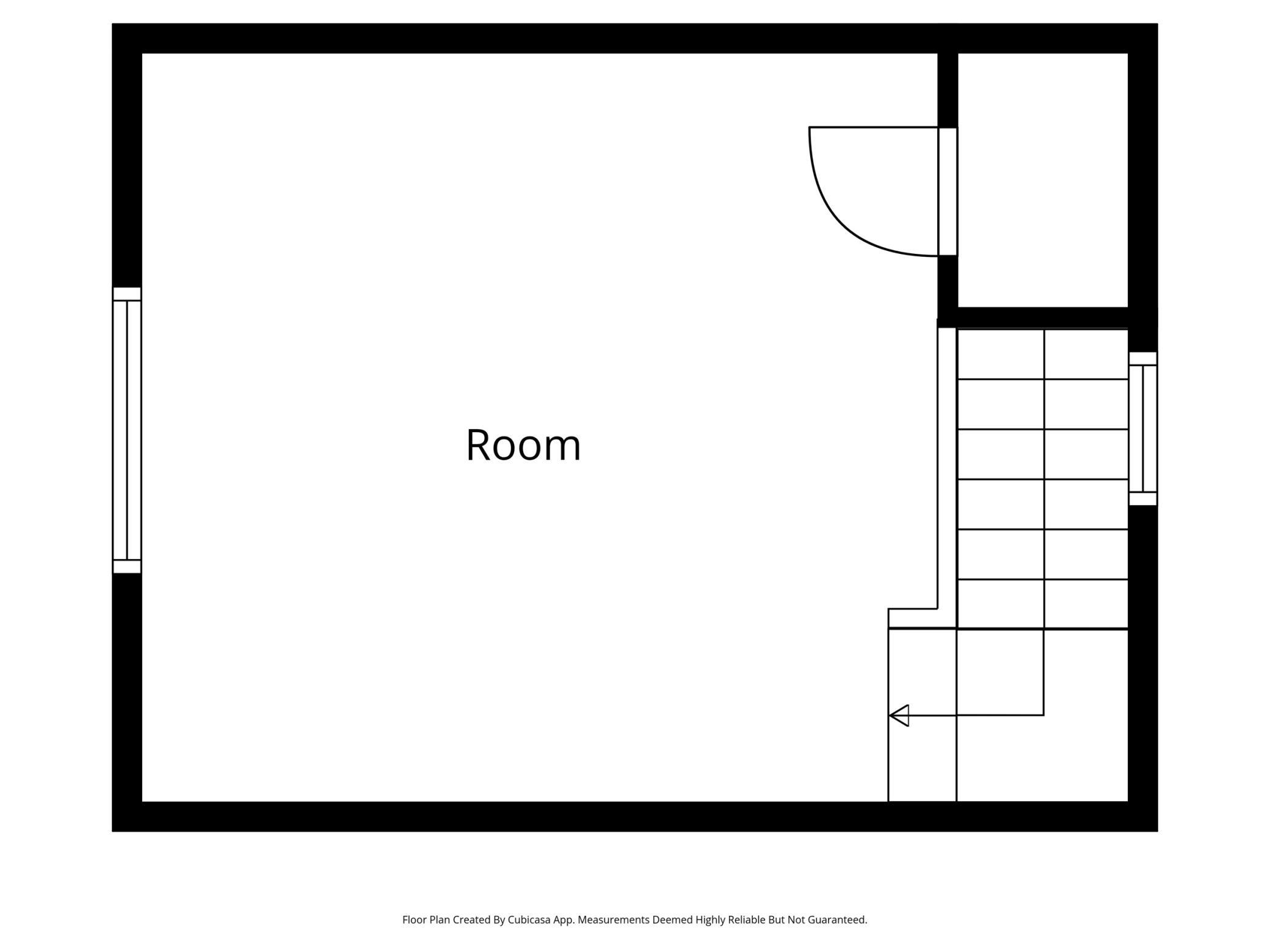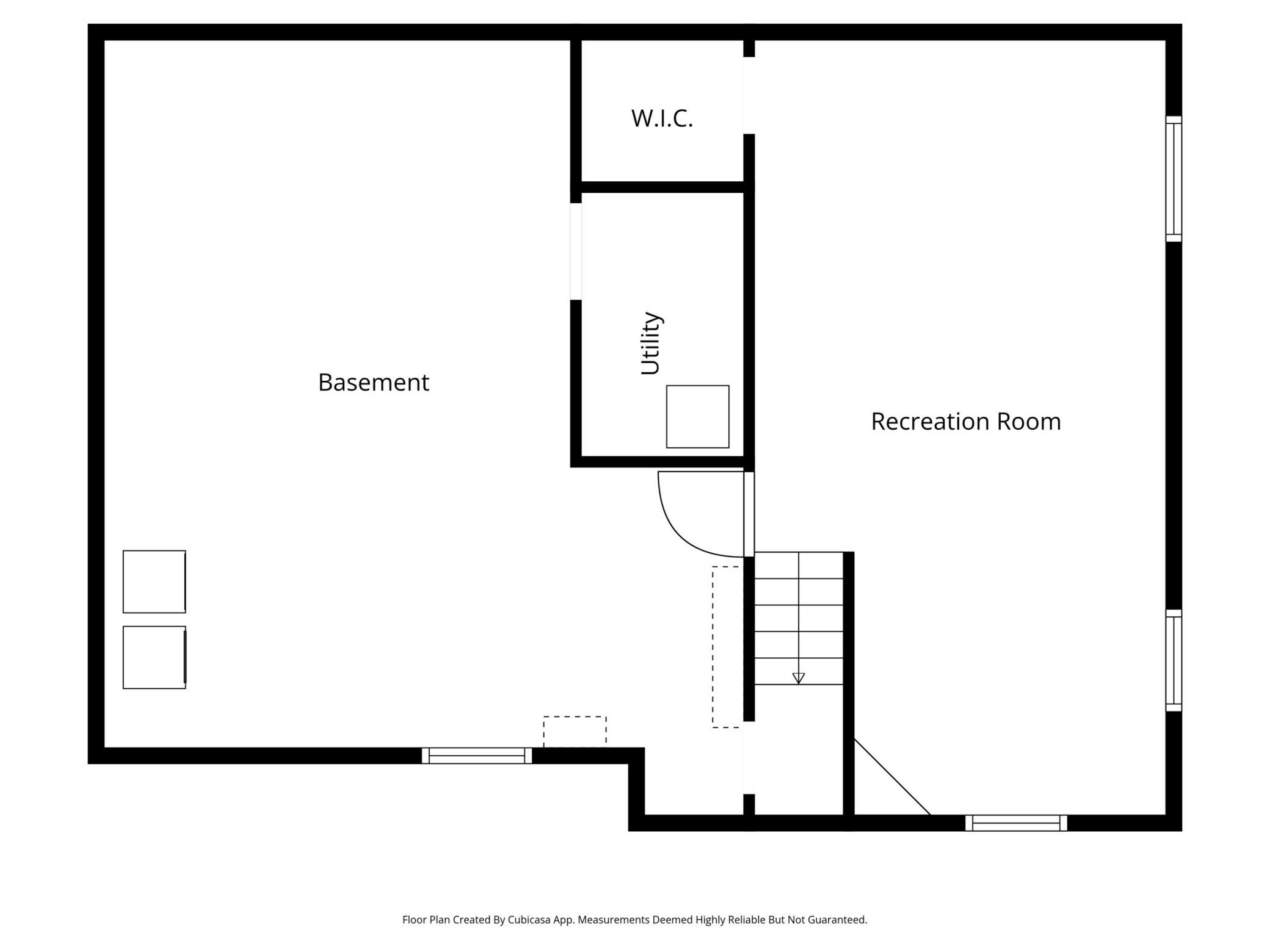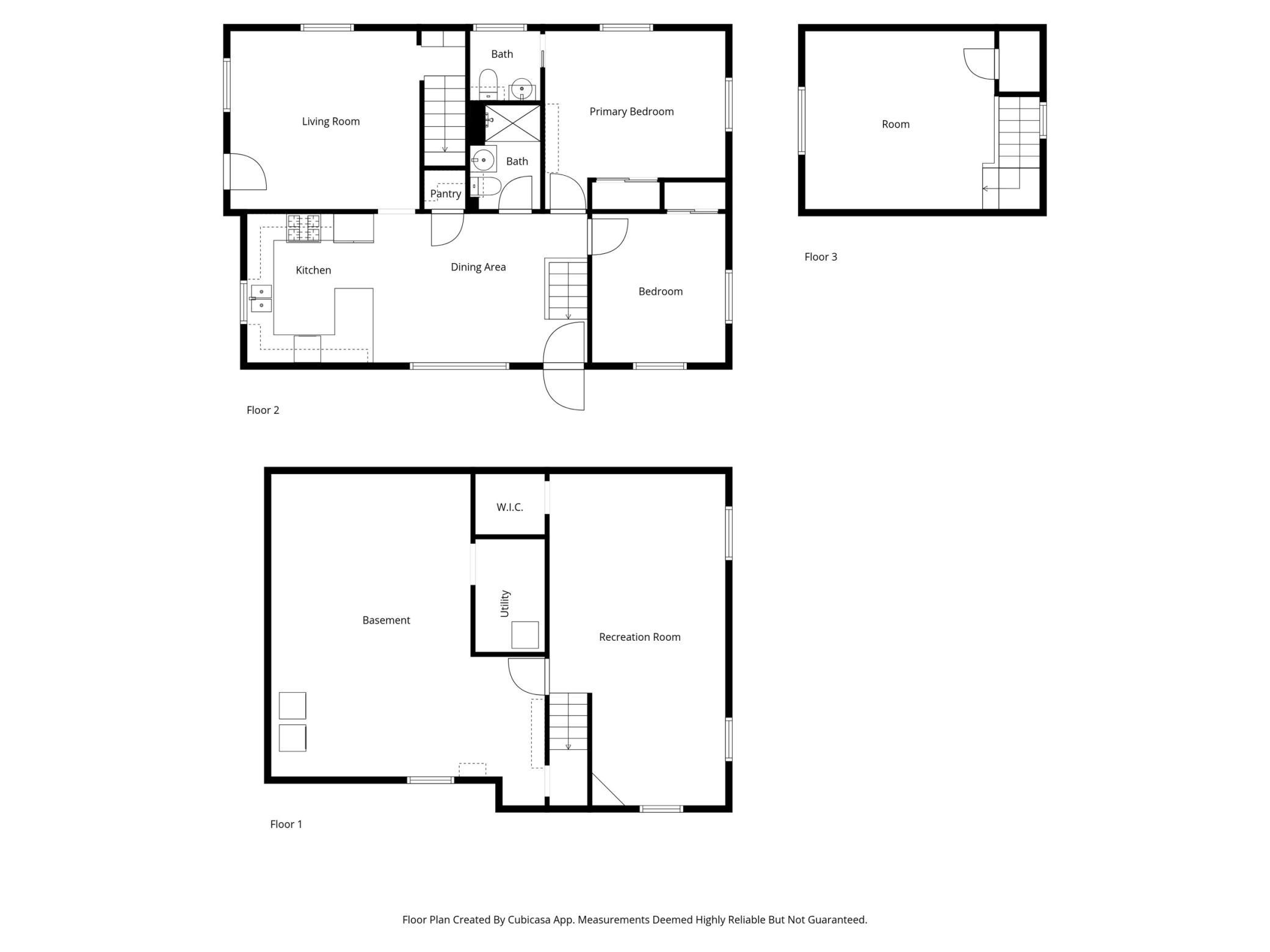
Property Listing
Description
Move in ready and so much more! New roof in 2025, new garage door in 2022, new vinyl siding in 2019, newer AC unit and windows, and newer flooring in many rooms. Not to mention the stylish, updated kitchen with the cutest cabinets and new stainless steel refrigerator. Love a window above your kitchen sink? Then you’re in luck! With two bedrooms and two bathrooms on the main level and additional living space upstairs and down, there’s plenty of space to make your own. A spacious lofted bonus room lends possibility to another bedroom or guest room, playroom, office, den, mancave, or hobby space. The downstairs features a nicely finished family room or make it your game room or entertainment space! Enjoy spending time tinkering in the garage, or maybe you need some space for a business or side gig? The oversized detached two stall garage is full of great features - it's heated, has running water, a floor drain, and an air compressor, entry doors from the front and back, AND even a half bath! And if gardening is your thing, there are some nice perennial beds as well as a large raised bed. You won’t want to miss this one!!Property Information
Status: Active
Sub Type: ********
List Price: $229,900
MLS#: 6813485
Current Price: $229,900
Address: 252 Chestnut Avenue, Owatonna, MN 55060
City: Owatonna
State: MN
Postal Code: 55060
Geo Lat: 44.087514
Geo Lon: -93.215909
Subdivision: Hadley & Dynes
County: Steele
Property Description
Year Built: 1890
Lot Size SqFt: 10018.8
Gen Tax: 64
Specials Inst: 0
High School: Owatonna
Square Ft. Source:
Above Grade Finished Area:
Below Grade Finished Area:
Below Grade Unfinished Area:
Total SqFt.: 2208
Style: Array
Total Bedrooms: 2
Total Bathrooms: 2
Total Full Baths: 0
Garage Type:
Garage Stalls: 2
Waterfront:
Property Features
Exterior:
Roof:
Foundation:
Lot Feat/Fld Plain: Array
Interior Amenities:
Inclusions: ********
Exterior Amenities:
Heat System:
Air Conditioning:
Utilities:


