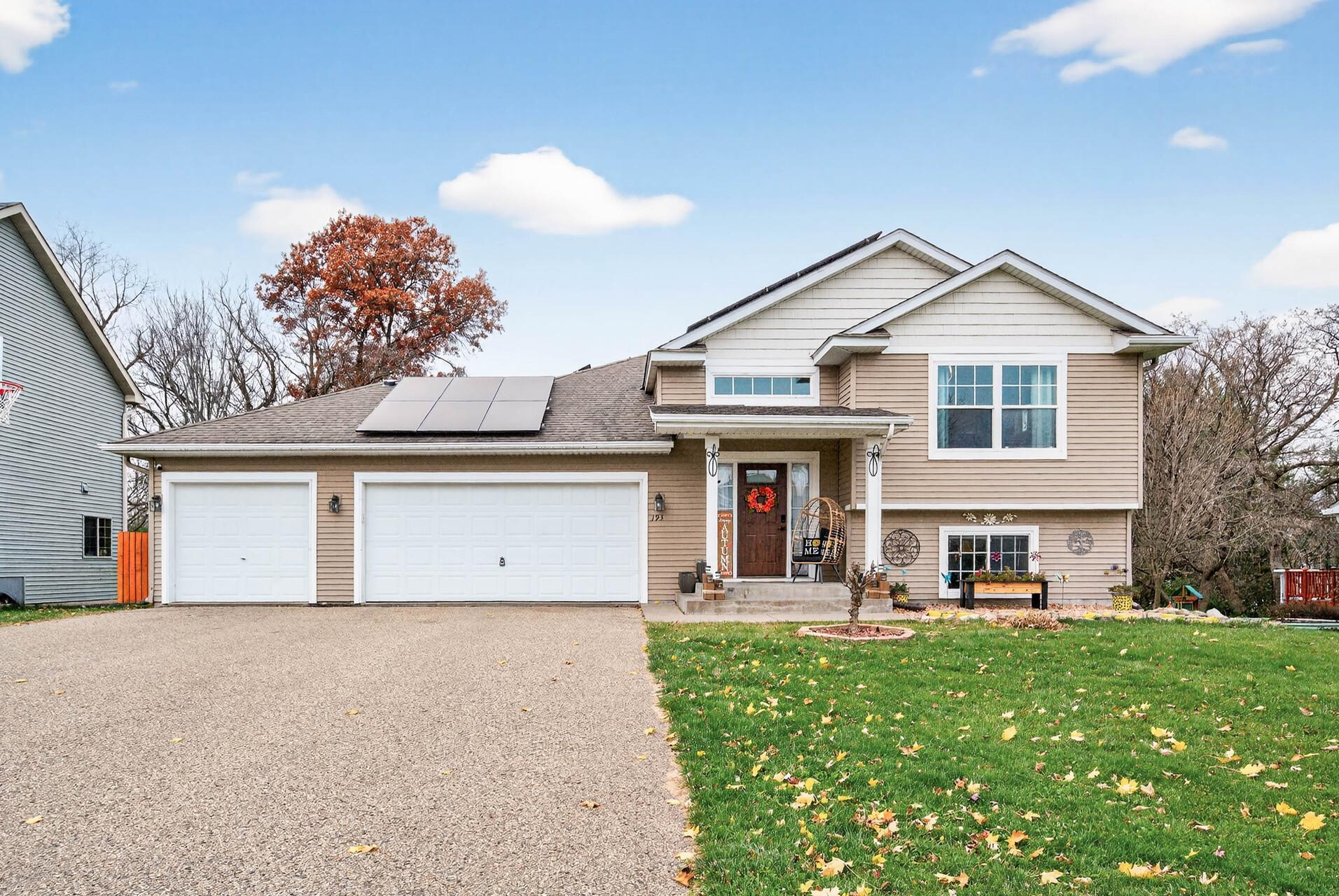
Property Listing
Description
Welcome home to this inviting split-level featuring 3 bedrooms, 3 baths, and a 3-car garage. The main level offers a bright and open layout with modern lighting, a well-appointed kitchen complete with stainless steel appliances, granite countertops, canned lighting, and a breakfast bar. The primary bedroom includes a walk-in closet and a private full bath with dual sinks and a separate shower. The lower level is designed for gathering and fun, featuring a family/rec room with a cozy gas fireplace and wet bar, a 3rd bedroom and 3/4 bath, laundry/utility room, and additional storage under the stairs. Step outside to enjoy the fenced backyard oasis. The walk-out lower-level leads to a spacious deck with a pergola and canopy sunshade, creating an inviting spot for relaxing or entertaining. Just below, the patio features a built-in fire pit and swing, surrounded by garden beds, a cherry tree, and a handy storage shed. The home is also equipped with solar panels, offering energy efficiency and helping reduce monthly utility costs. With thoughtful updates and fantastic outdoor amenities, this home is ready for new memories to be made.Property Information
Status: Active
Sub Type: ********
List Price: $445,000
MLS#: 6813360
Current Price: $445,000
Address: 193 Bobwhite Street, River Falls, WI 54022
City: River Falls
State: WI
Postal Code: 54022
Geo Lat: 44.859923
Geo Lon: -92.649457
Subdivision: Quail Rdg II
County: Pierce
Property Description
Year Built: 2005
Lot Size SqFt: 10454.4
Gen Tax: 5664
Specials Inst: 0
High School: ********
Square Ft. Source:
Above Grade Finished Area:
Below Grade Finished Area:
Below Grade Unfinished Area:
Total SqFt.: 2450
Style: Array
Total Bedrooms: 3
Total Bathrooms: 3
Total Full Baths: 2
Garage Type:
Garage Stalls: 3
Waterfront:
Property Features
Exterior:
Roof:
Foundation:
Lot Feat/Fld Plain: Array
Interior Amenities:
Inclusions: ********
Exterior Amenities:
Heat System:
Air Conditioning:
Utilities:






































