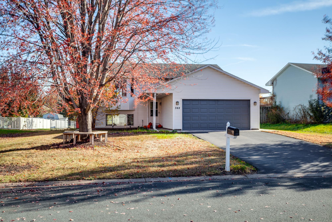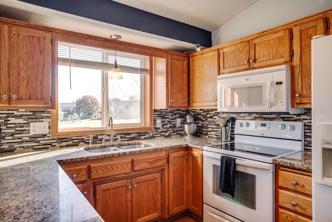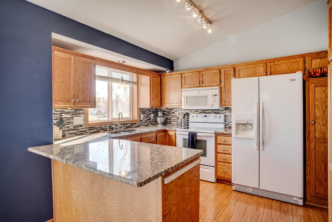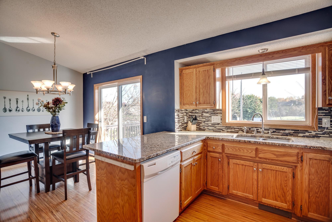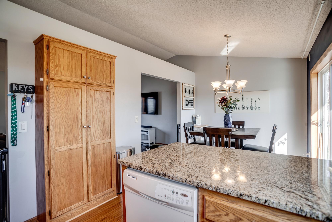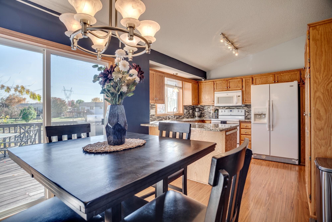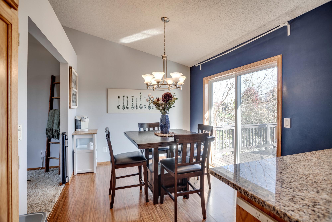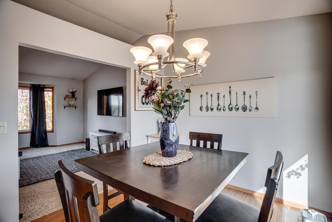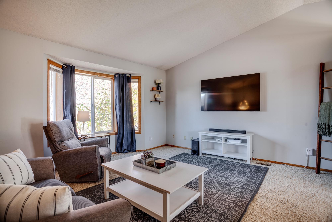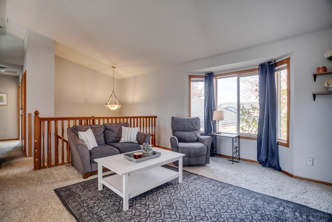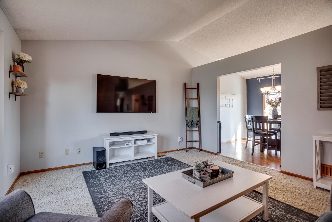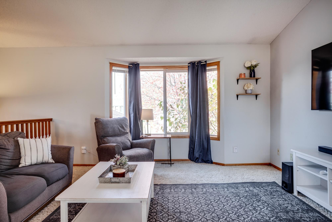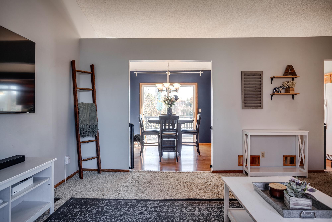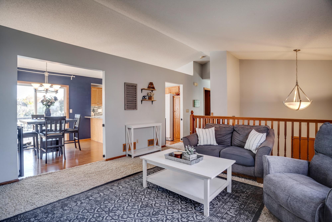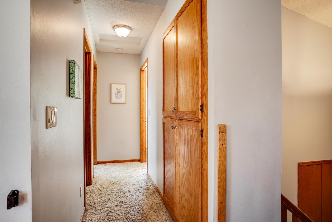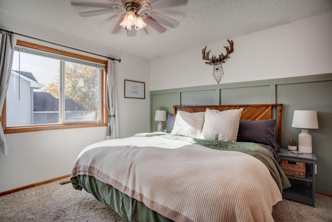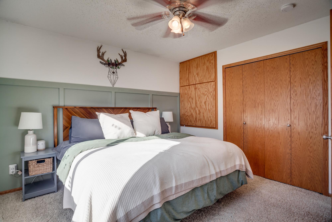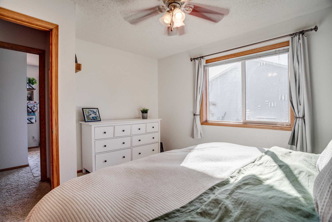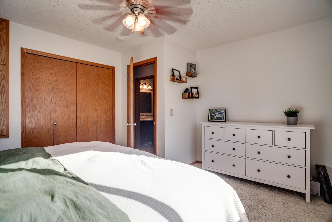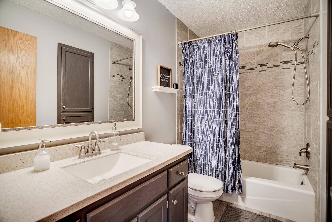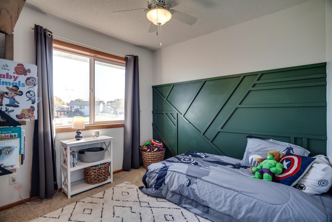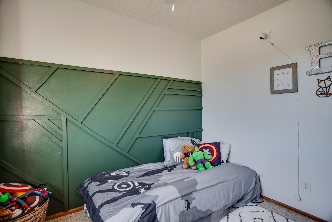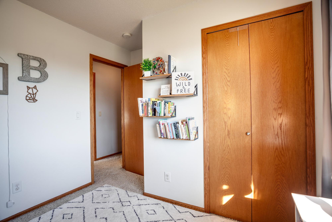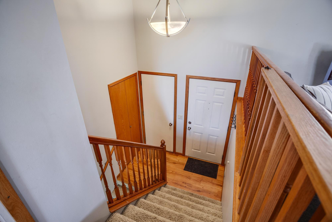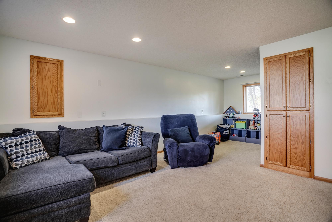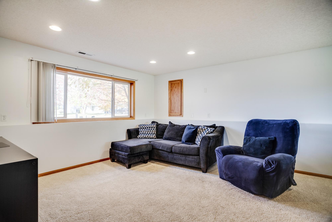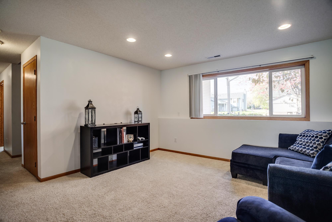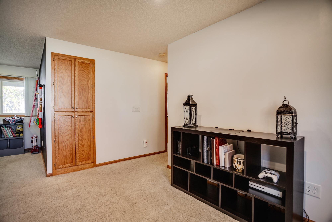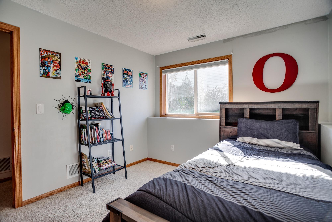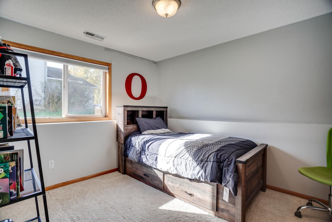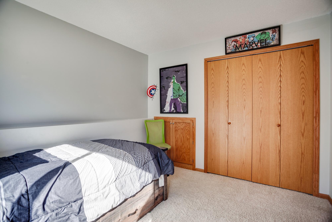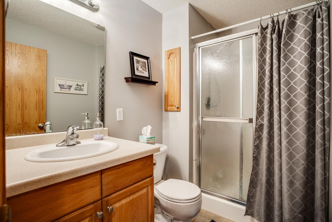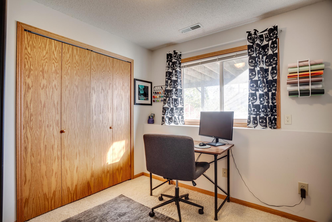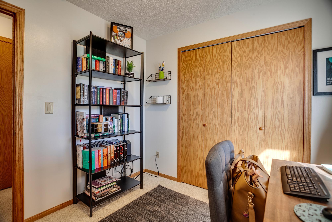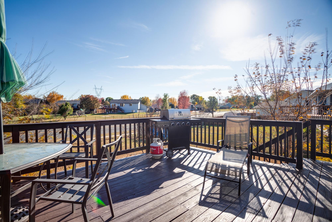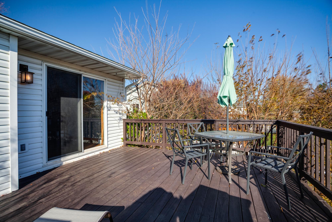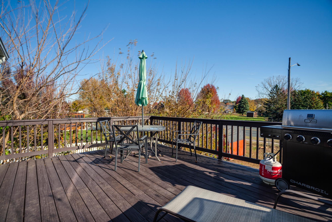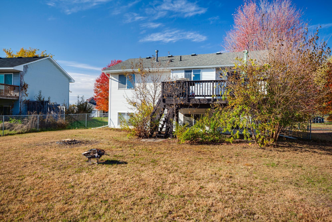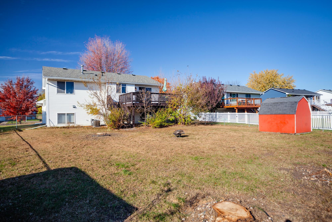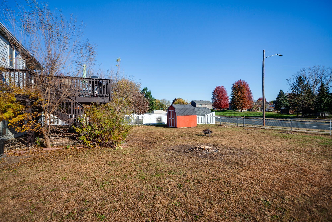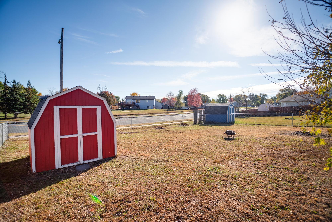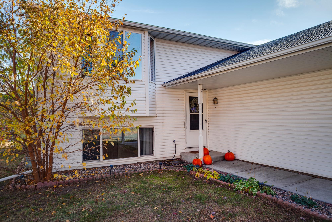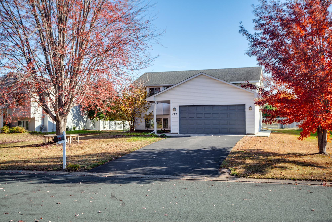
Property Listing
Description
Welcome to this beautiful home that seamlessly blends modern comfort with thoughtful design. The moment you step inside, you're greeted by an open floor plan bathed in natural light, accentuated by soaring vaulted ceilings that create an impressive sense of space and airiness. The heart of the home features a stunning kitchen with gleaming granite countertops and elegant tile backsplash, perfect for both everyday living and entertaining. Throughout the home, you'll discover custom bedroom built-ins and tastefully updated tile bathrooms that showcase the attention to detail evident in every corner of this turn-key residence. The lifestyle opportunities here are simply exceptional. Located just one block from Shakopee's Community Center, three blocks from the middle school and numerous parks and scenic trails, this home offers the perfect balance of tranquil suburban living and active convenience. The fully finished lower level expands your living space, while the oversized deck overlooks a private, fenced backyard—ideal for summer gatherings, morning coffee, or watching the kids or pets play safely. With an additional storage shed to keep everything organized and countless thoughtful upgrades throughout, this property delivers on every front. This is more than just a house; it's a completely move-in-ready home that truly doesn't disappoint.Property Information
Status: Active
Sub Type: ********
List Price: $375,000
MLS#: 6812973
Current Price: $375,000
Address: 348 Columbine Lane, Shakopee, MN 55379
City: Shakopee
State: MN
Postal Code: 55379
Geo Lat: 44.78123
Geo Lon: -93.528289
Subdivision: Meadows West 3rd Add
County: Scott
Property Description
Year Built: 1996
Lot Size SqFt: 10454.4
Gen Tax: 3206
Specials Inst: 0
High School: ********
Square Ft. Source:
Above Grade Finished Area:
Below Grade Finished Area:
Below Grade Unfinished Area:
Total SqFt.: 1892
Style: Array
Total Bedrooms: 4
Total Bathrooms: 2
Total Full Baths: 1
Garage Type:
Garage Stalls: 2
Waterfront:
Property Features
Exterior:
Roof:
Foundation:
Lot Feat/Fld Plain: Array
Interior Amenities:
Inclusions: ********
Exterior Amenities:
Heat System:
Air Conditioning:
Utilities:


