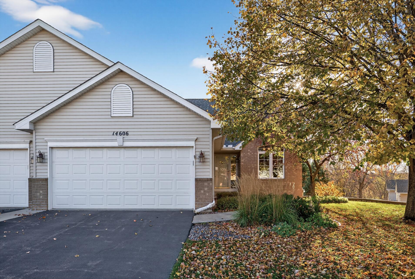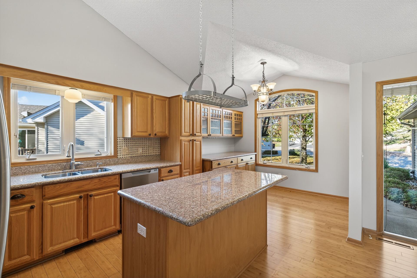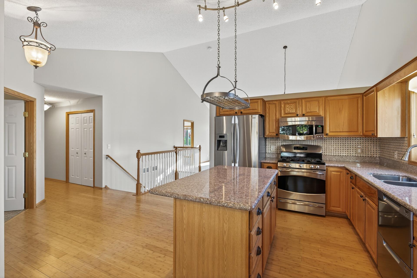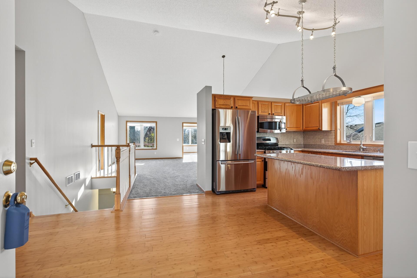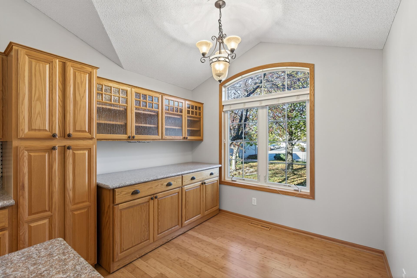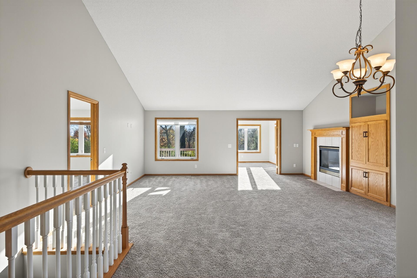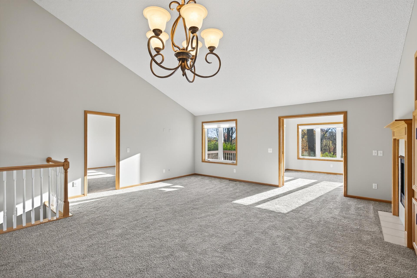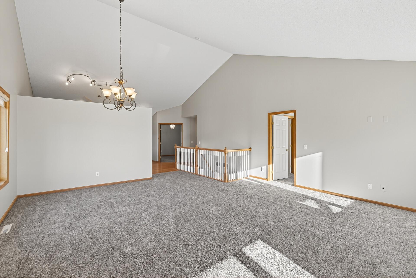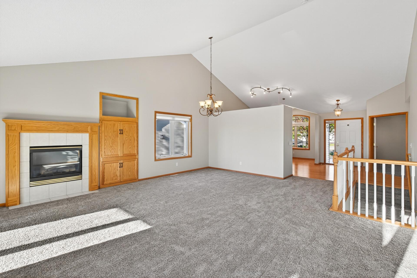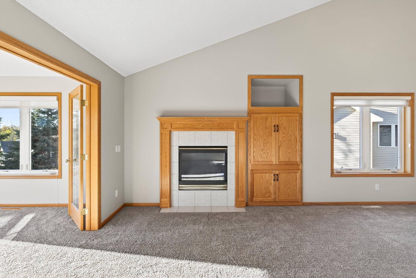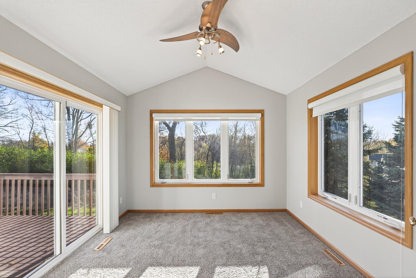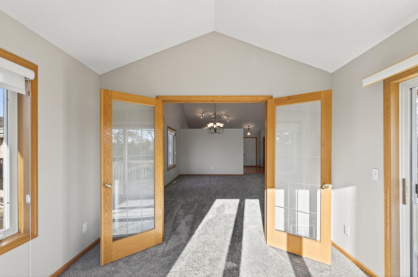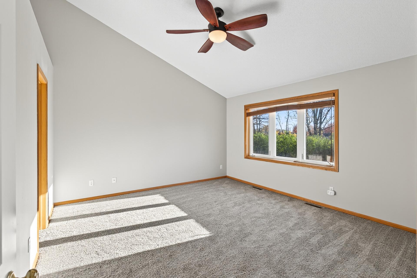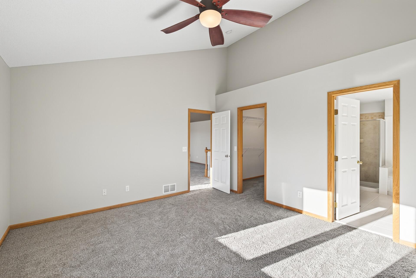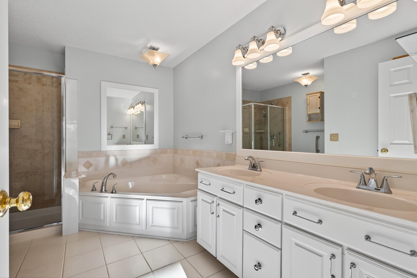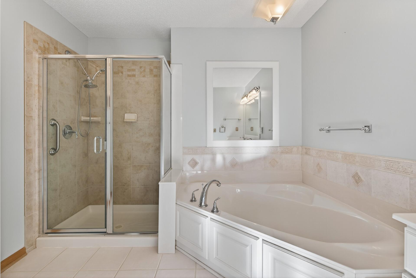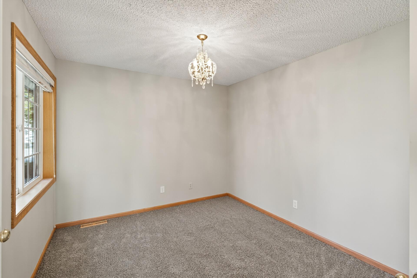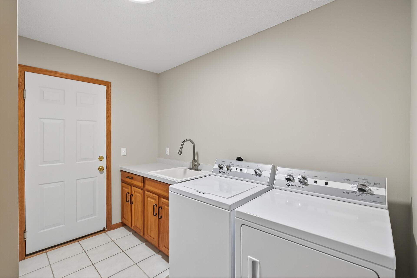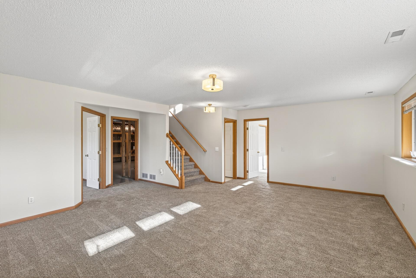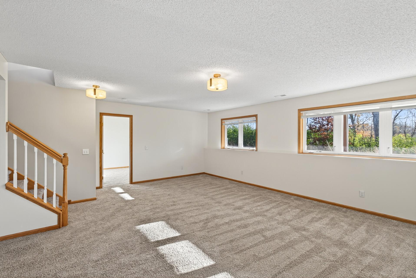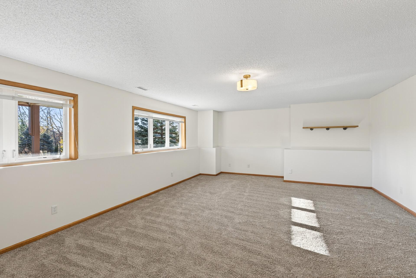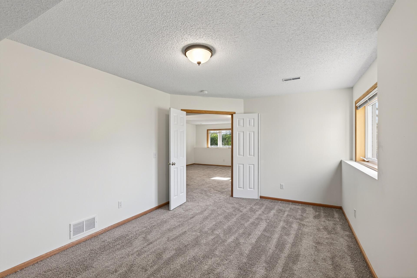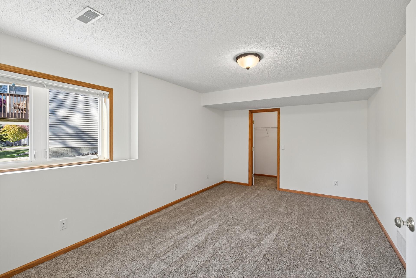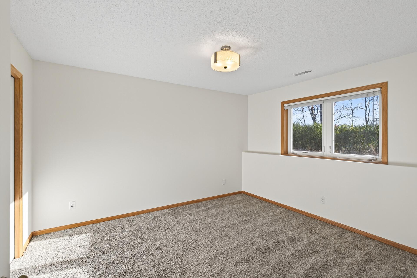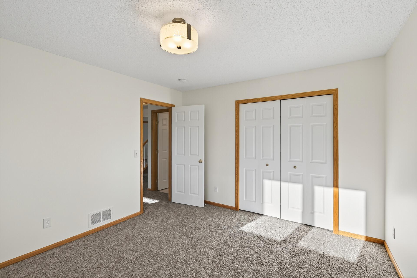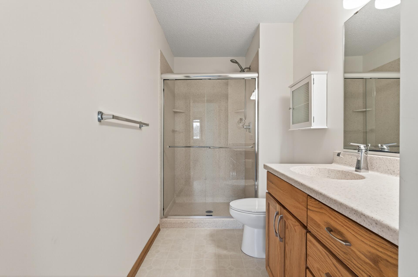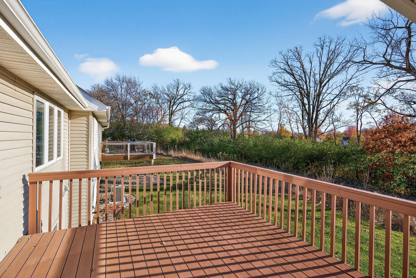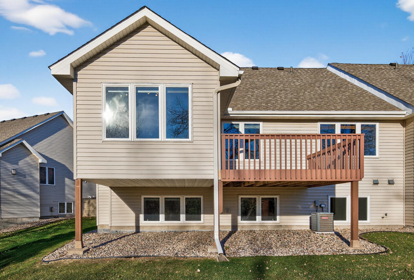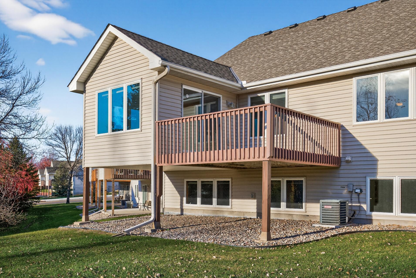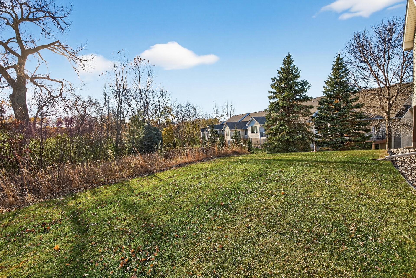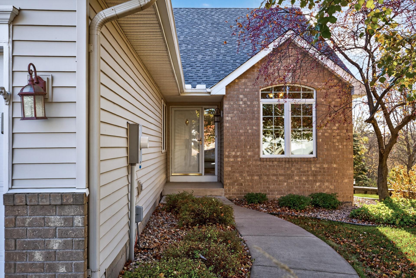
Property Listing
Description
Welcome to this stunning 4-bedroom, 3-bathroom end-unit townhome tucked away on a peaceful cul-de-sac. Designed for comfort and convenience, this one-level home features a fully finished lower level and an open, light-filled layout with vaulted ceilings that create an airy, spacious feel. The main level offers two bedrooms, including a primary suite with a private en-suite bathroom, plus a welcoming sunroom perfect for morning coffee or relaxing afternoons. The kitchen shines with granite countertops, stainless steel appliances, and a cozy breakfast nook. The lower level includes two additional bedrooms, a 3/4 bath, a large utility room with abundant storage, and a generous family room ideal for entertaining or relaxing. Step outside to your maintenance-free deck and private backyard, offering the perfect retreat for outdoor enjoyment. Additional features include a 2-car garage, Aprilaire humidifier, and central air exchanger for year-round comfort. Enjoy peace of mind with numerous recent updates: New water heater in 2022, new furnace in 2023, fresh paint in the lower level in 2023 and upper level in 2025, a new roof in 2024, and new carpet in 2025. This home combines thoughtful updates, modern amenities, and a serene location—move right in and enjoy low-maintenance living at its best!Property Information
Status: Active
Sub Type: ********
List Price: $450,000
MLS#: 6812739
Current Price: $450,000
Address: 14606 Beverley Lane, Savage, MN 55378
City: Savage
State: MN
Postal Code: 55378
Geo Lat: 44.739585
Geo Lon: -93.360851
Subdivision: Chadwick Park 6th Add
County: Scott
Property Description
Year Built: 2001
Lot Size SqFt: 3920.4
Gen Tax: 4532
Specials Inst: 0
High School: ********
Square Ft. Source:
Above Grade Finished Area:
Below Grade Finished Area:
Below Grade Unfinished Area:
Total SqFt.: 3238
Style: Array
Total Bedrooms: 4
Total Bathrooms: 3
Total Full Baths: 1
Garage Type:
Garage Stalls: 2
Waterfront:
Property Features
Exterior:
Roof:
Foundation:
Lot Feat/Fld Plain: Array
Interior Amenities:
Inclusions: ********
Exterior Amenities:
Heat System:
Air Conditioning:
Utilities:


