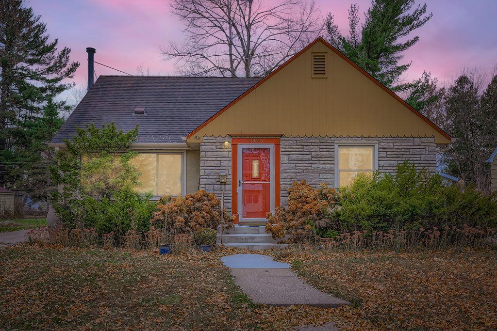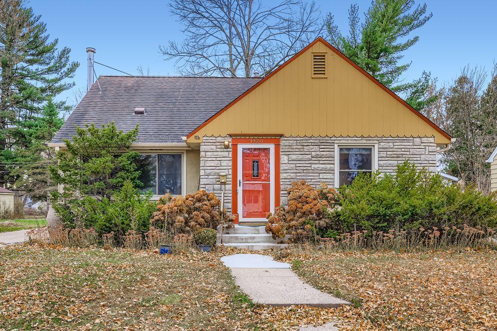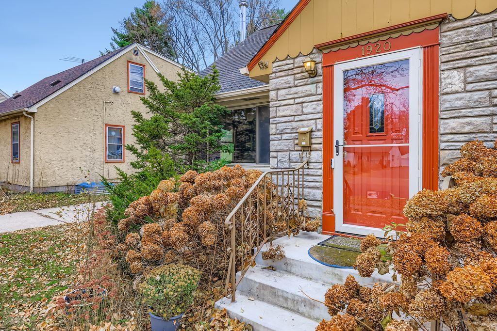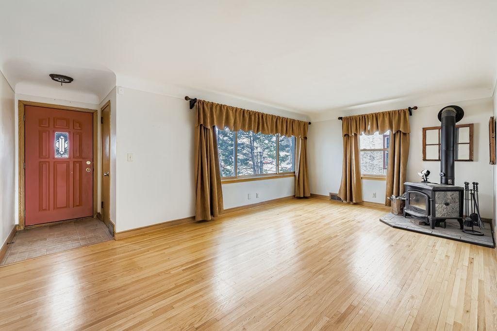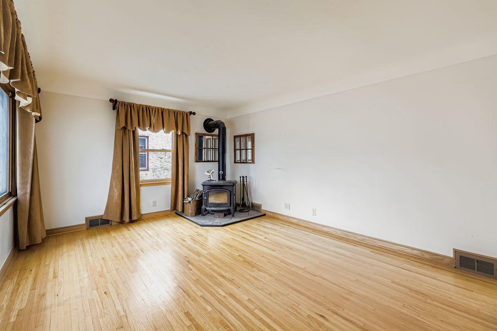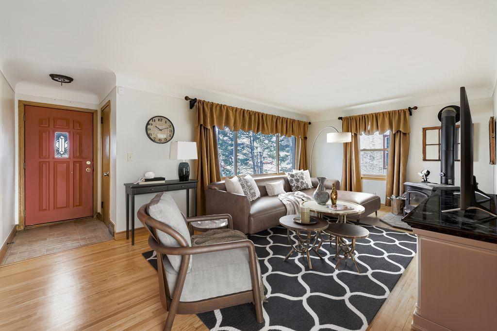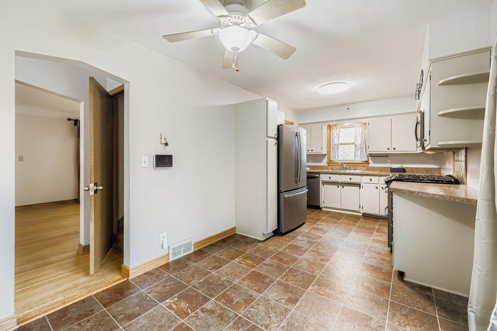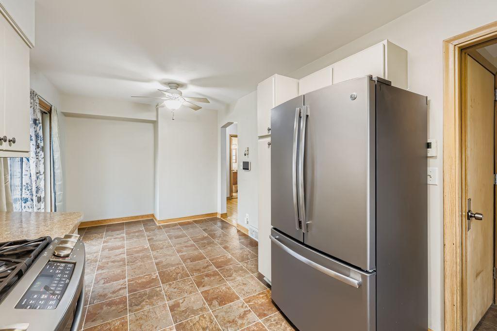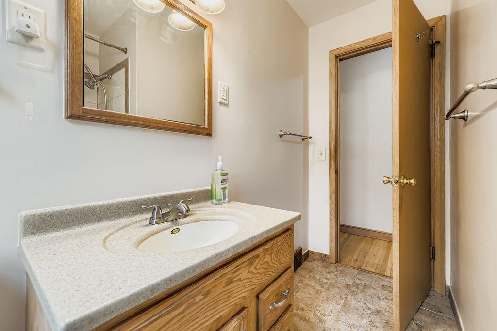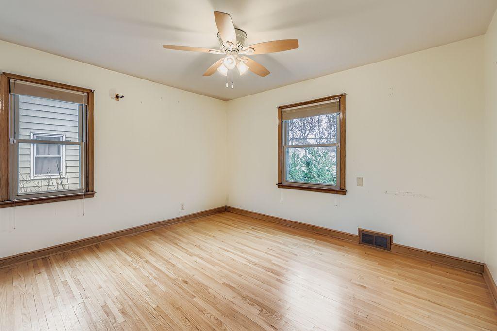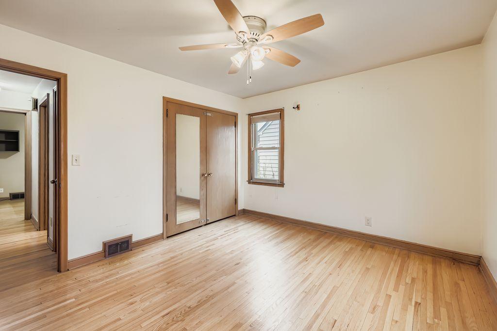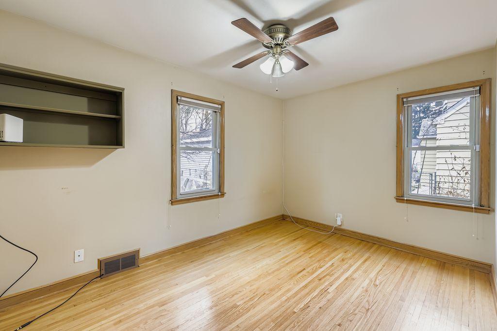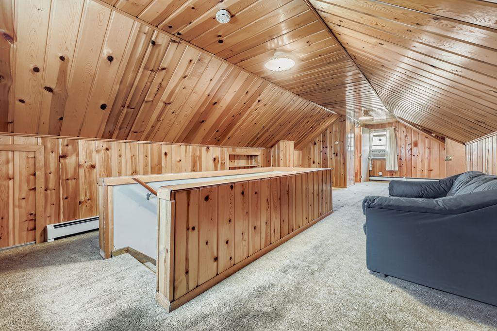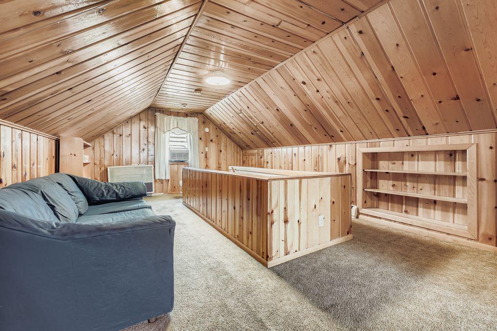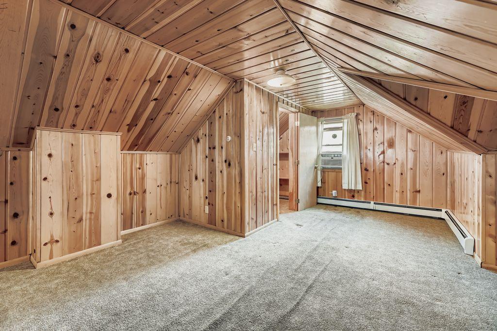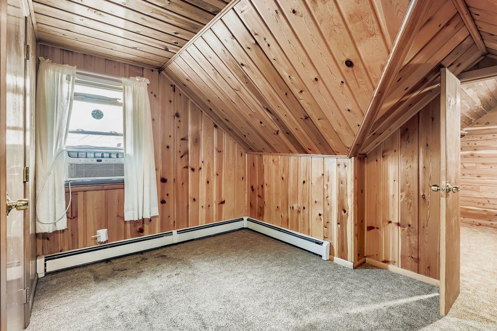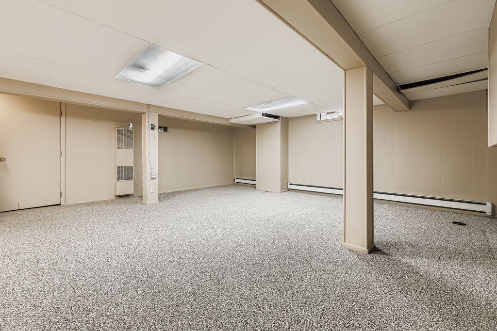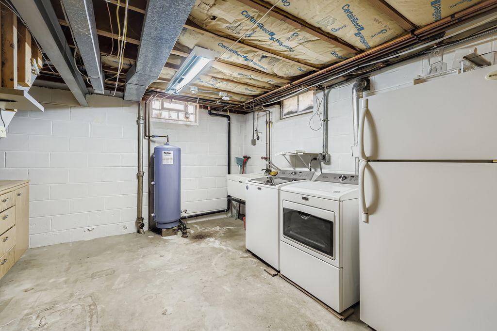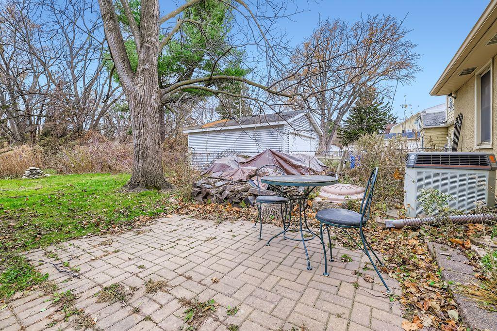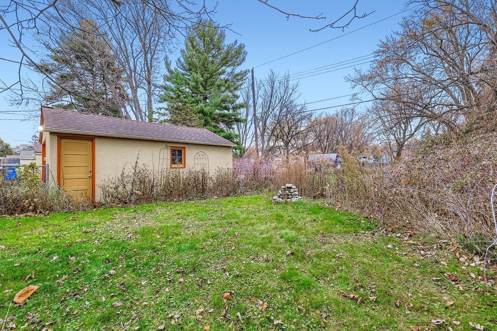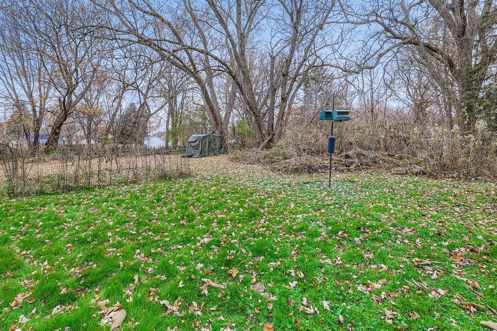
Property Listing
Description
Mid-century charmer! Classic 1.5-story stucco and stone home has retained many of the original features including original hardwood floors, lovely archways, and natural woodwork. Many updates have been done over the years including a new furnace, water heater and updates to the boiler system all in 2025. This home uses two heating systems - hot water (boiler) for part of the first floor and the upper and lower levels, and forced air for the rest of the main level. A wood burner in the living room provides extra warmth and ambiance for those cold winter nights that, let's face it, we know are coming! The back patio looks out over an extra deep (over 1/3 acre!) yard, a portion of which is fenced. Beyond the fence is a small garden area already fenced and ready for spring planting! Enjoy exploring all the surprises next spring to include mature trees, perennials, raspberries and ???...enjoy the patio area to dream up your own plans - maybe a play area for little ones, a new outdoor social space - firepit anyone? Easy to use Vivent alarm system should be transferrable to new owners if desired. Convenient location is close to 3M, shops, parks, public transport lines and a new city athletic field. Quick close possible. This one is ready and waiting for your vision to make it your own!Property Information
Status: Active
Sub Type: ********
List Price: $275,000
MLS#: 6812545
Current Price: $275,000
Address: 1920 Margaret Street, Saint Paul, MN 55119
City: Saint Paul
State: MN
Postal Code: 55119
Geo Lat: 44.960766
Geo Lon: -93.019261
Subdivision: Robert L Wares Eastern Heights
County: Ramsey
Property Description
Year Built: 1952
Lot Size SqFt: 14374.8
Gen Tax: 4208
Specials Inst: 0
High School: ********
Square Ft. Source:
Above Grade Finished Area:
Below Grade Finished Area:
Below Grade Unfinished Area:
Total SqFt.: 2030
Style: Array
Total Bedrooms: 2
Total Bathrooms: 1
Total Full Baths: 1
Garage Type:
Garage Stalls: 1
Waterfront:
Property Features
Exterior:
Roof:
Foundation:
Lot Feat/Fld Plain: Array
Interior Amenities:
Inclusions: ********
Exterior Amenities:
Heat System:
Air Conditioning:
Utilities:


