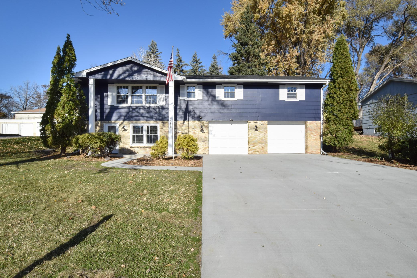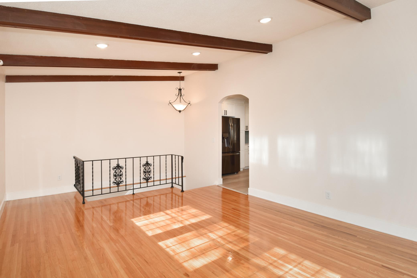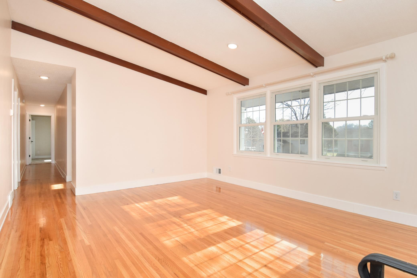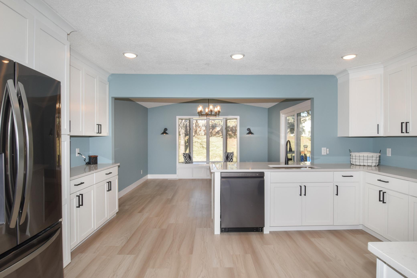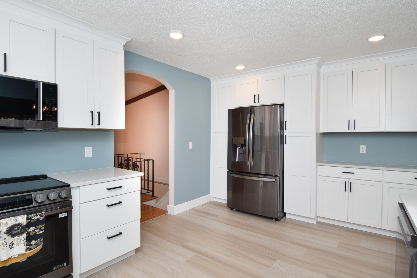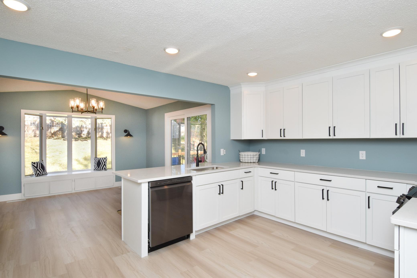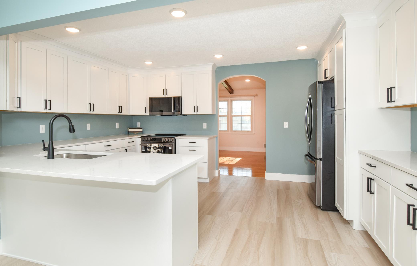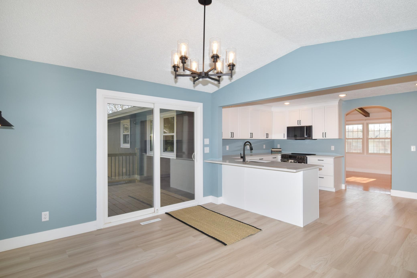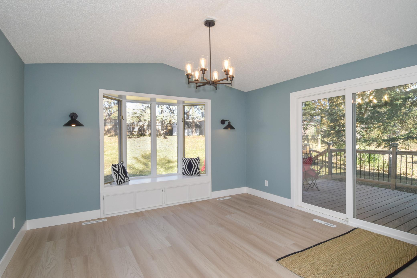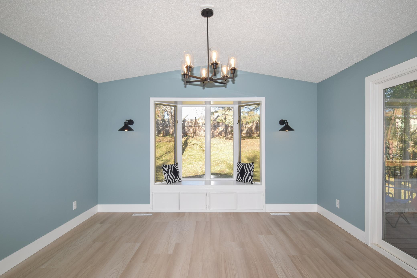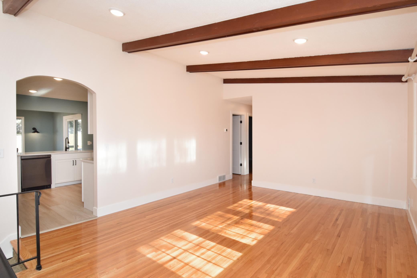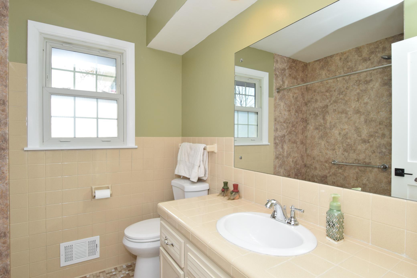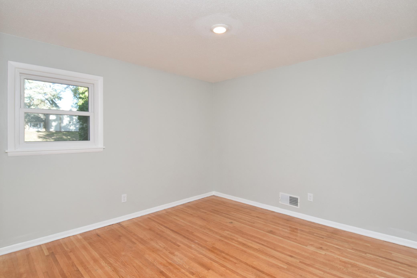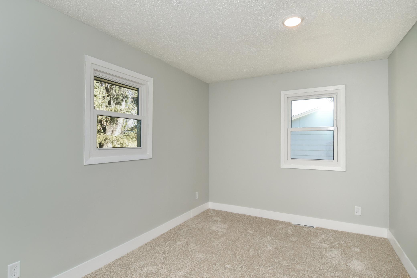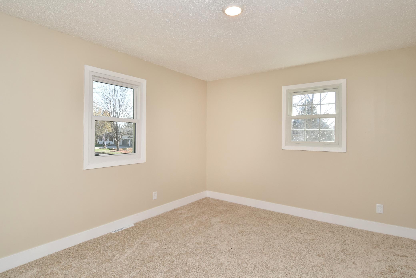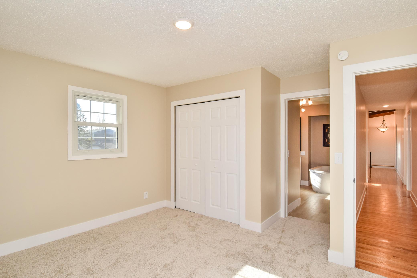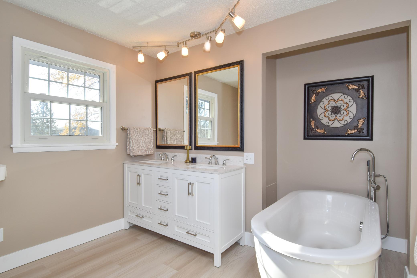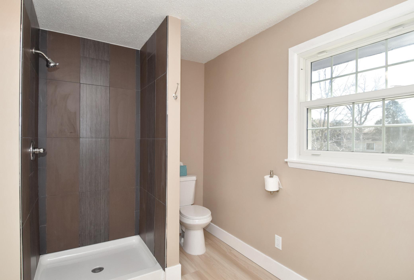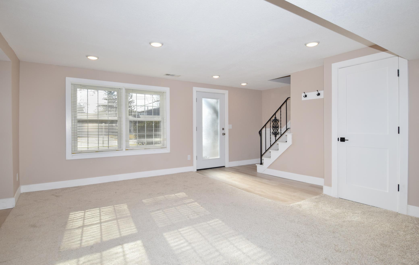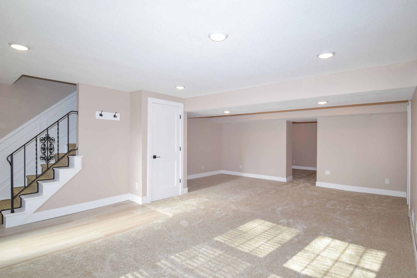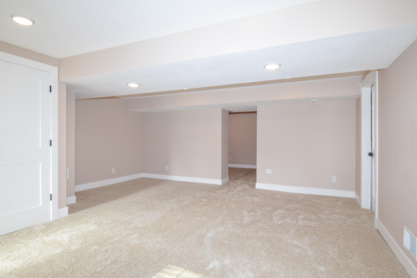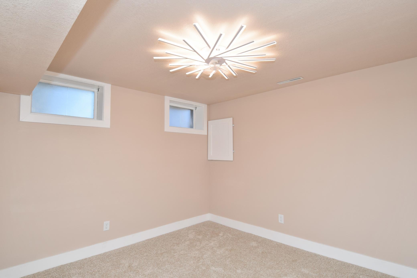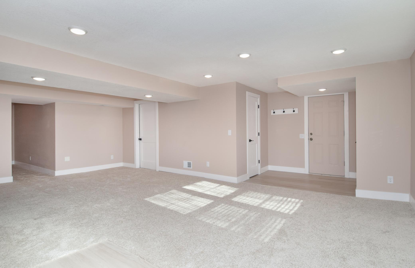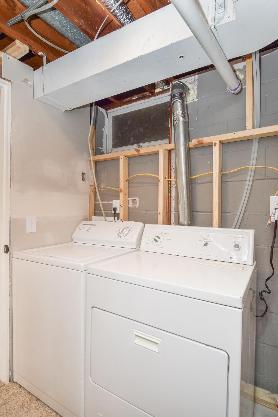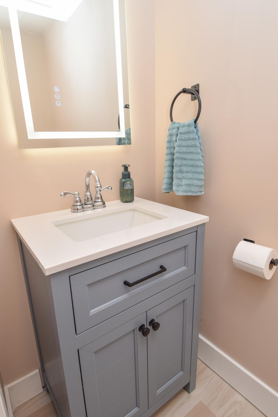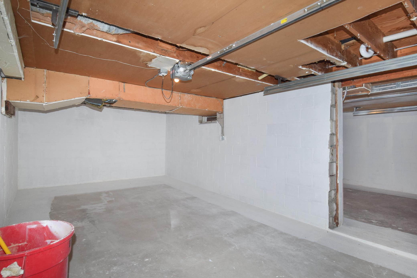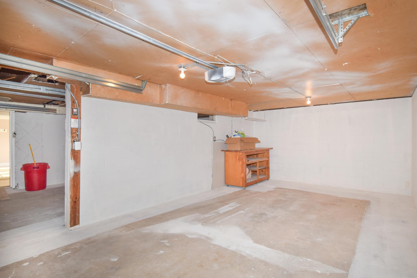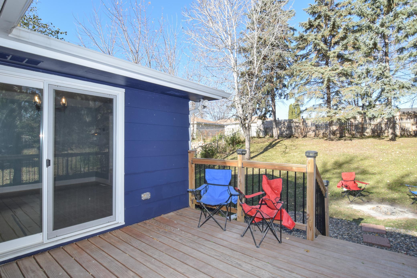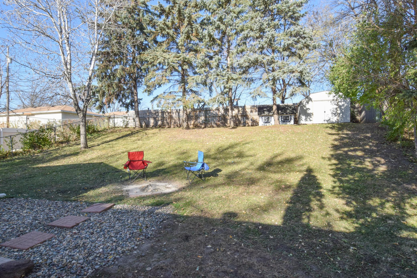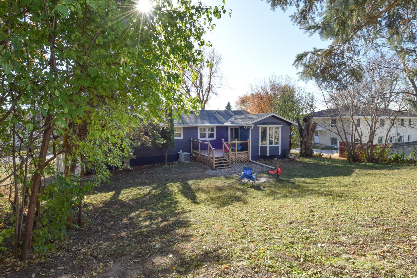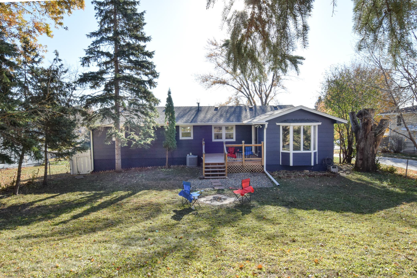
Property Listing
Description
Here it is, the one you've been waiting for! This beautifully unique, freshly remodeled 4 bedroom 3 bathroom; turn key and ready to be yours. On the upper level you will find an open concept kitchen attached to the dining area. The kitchen features BRAND NEW cabinets, quartz counters and sleek black appliances. As you travel through the dining area you'll find a sliding glass door that leads out onto the deck overlooking a fully fenced in backyard. The upper level also includes a living room and all 4 bedrooms highlighted by either the original hard wood flooring or BRAND NEW carpet. The master bedroom features a his and hers closet and a fully redesigned Master bathroom with a fully tiled shower, a privacy toilet, and a separate soaking tub (a absolute must see). Making your way downstairs you will immediately be greeted by a spacious family room with plenty of room to entertain. As you explore you'll pleased to discover an office with limitless potential, a laundry furnished with both washer and dryer, and a BRAND NEW 1/4 bath. From this level you will have access to the two stall garage; which opens up to a freshly poured driveway. The driveway connects to a sidewalk (also freshly poured) that leads to your dream home. Big ticket items such as the roof, furnace, hot water heater, and windows are new within the last 10 years This amazing property, within walking distance of Beacon Academy and multiple popular local parks wont last long... Book your showing today!Property Information
Status: Active
Sub Type: ********
List Price: $434,500
MLS#: 6812532
Current Price: $434,500
Address: 7216 33rd Avenue N, Minneapolis, MN 55427
City: Minneapolis
State: MN
Postal Code: 55427
Geo Lat: 45.0167
Geo Lon: -93.371957
Subdivision: Embretson Add
County: Hennepin
Property Description
Year Built: 1964
Lot Size SqFt: 9583.2
Gen Tax: 5513
Specials Inst: 0
High School: ********
Square Ft. Source:
Above Grade Finished Area:
Below Grade Finished Area:
Below Grade Unfinished Area:
Total SqFt.: 2156
Style: Array
Total Bedrooms: 4
Total Bathrooms: 3
Total Full Baths: 1
Garage Type:
Garage Stalls: 2
Waterfront:
Property Features
Exterior:
Roof:
Foundation:
Lot Feat/Fld Plain:
Interior Amenities:
Inclusions: ********
Exterior Amenities:
Heat System:
Air Conditioning:
Utilities:


