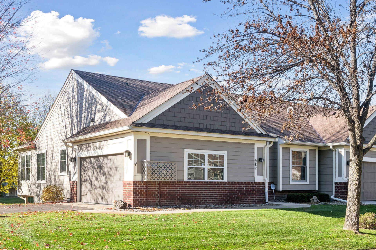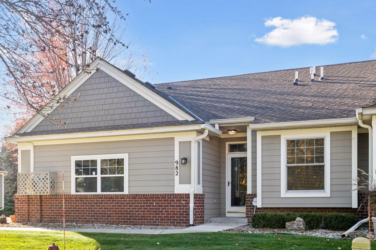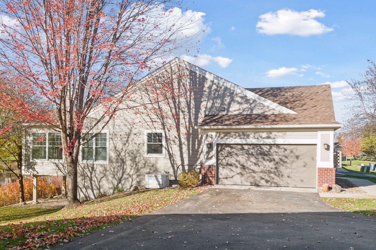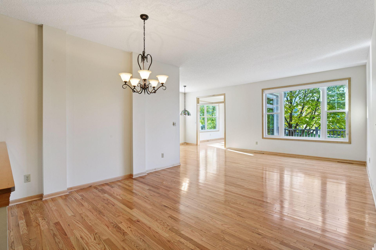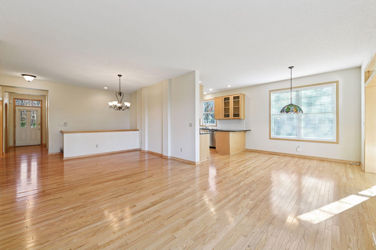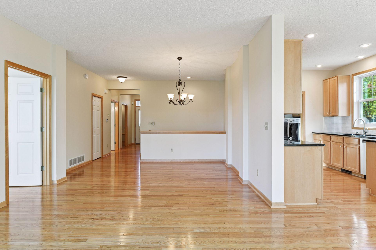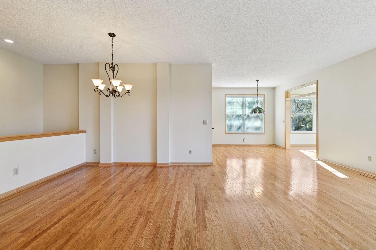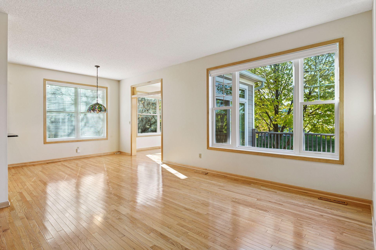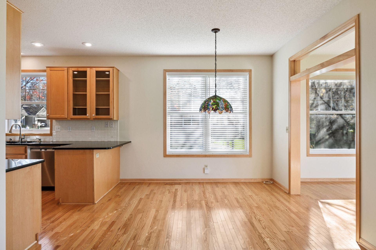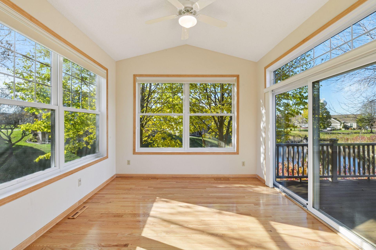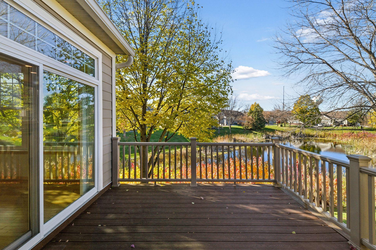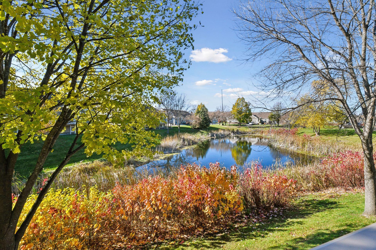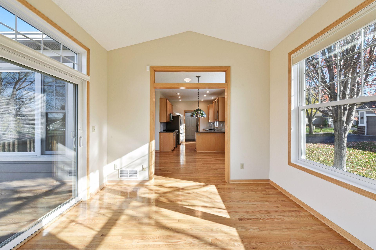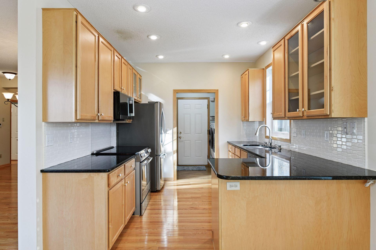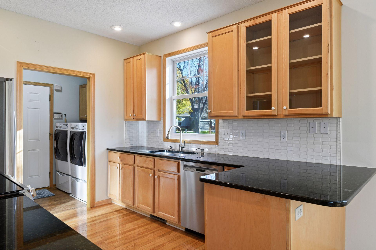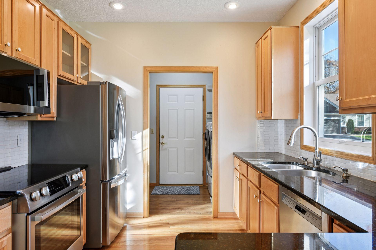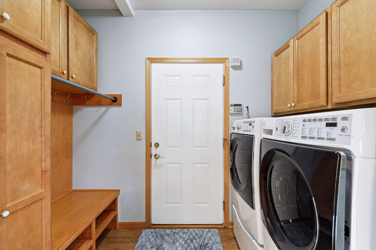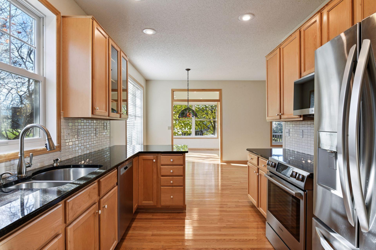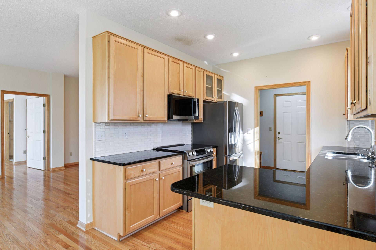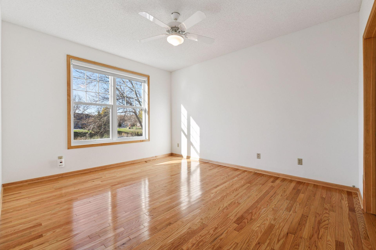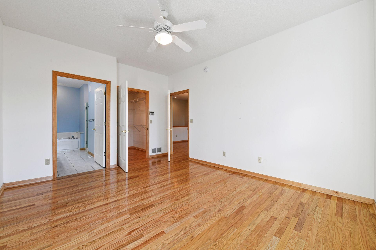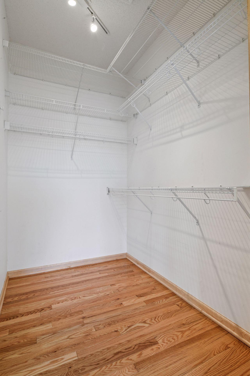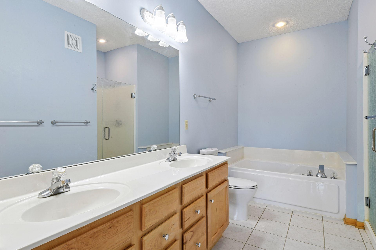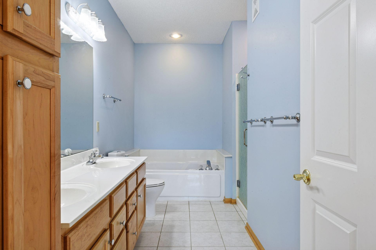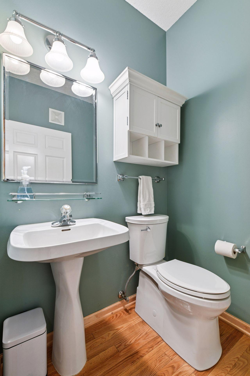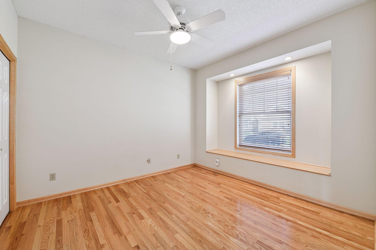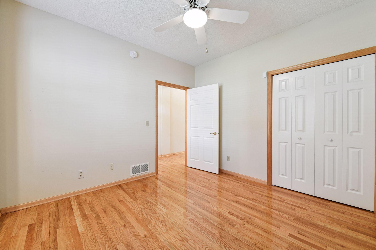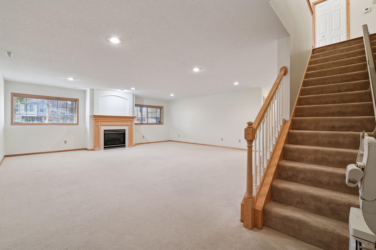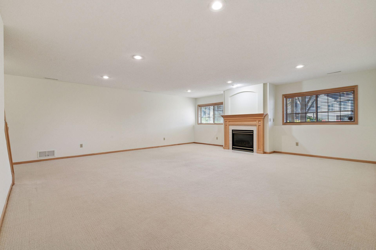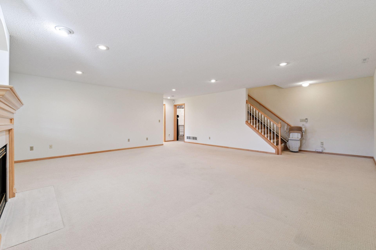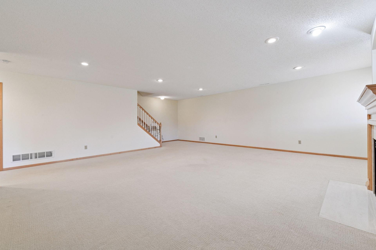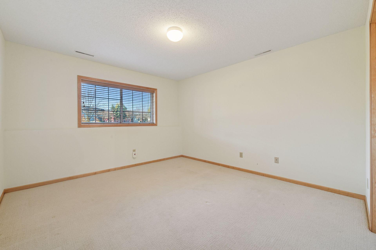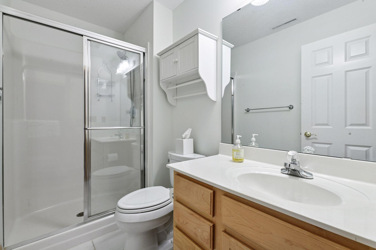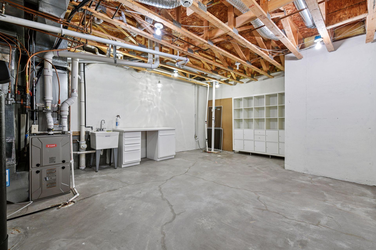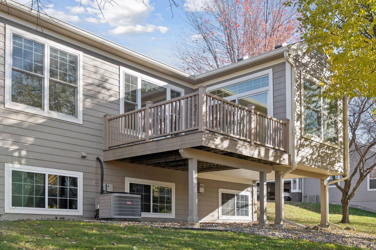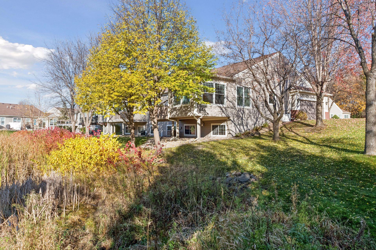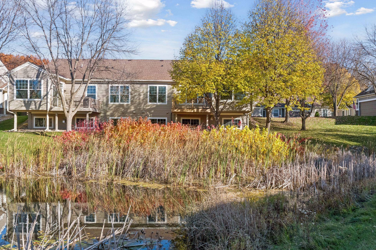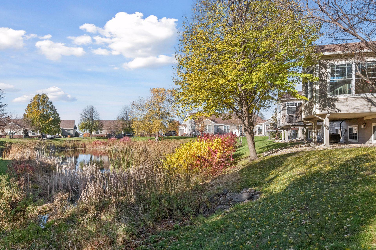
Property Listing
Description
There is so much to love about this home! Lovingly cared for by the same owner for 21 years, this one level living townhome is meticulously updated with quality finishes. Over the past 5 years the exterior of the home has been updated with new cement board siding, new roof, gutters with gutter guards, new insulated garage door, new asphalt driveway and updated exterior lighting. The main floor interior updates include installation of 3/4 in Oak hardwood floors, Renewal by Anderson windows and doors (2020), installation of Hunter Douglas window treatments, new seeded glass primary shower door and kitchen appliance and cabinetry upgrades. Mechanically, within the last 6 years, there is a new HVAC system, tankless water heater, a water softener (owned) and radon mitigation system. In addition, the sellers added a GENERAC home generator with gas line and an electric gas garage heater. The open layout offers seamless one level living including a fantastic living room, informal and formal dining space, gorgeous sun room, well-appointed kitchen, mud and laundry room, powder room, primary suite and second bedroom. The main floor primary suite offers a walk-in closet and private full bathroom with 2 sinks, separate jacuzzi tub and shower. The lower level is equally as fantastic with a spacious open family room with gas fireplace, third bedroom, third bath and expansive storage in the mechanical room. With the HOA in place to take care of the exterior, lawn care and snow removal, there is plenty of time to relax and enjoy this home and the idyllic setting overlooking the pond. Don't miss your opportunity to make this townhome yours!Property Information
Status: Active
Sub Type: ********
List Price: $485,000
MLS#: 6812506
Current Price: $485,000
Address: 982 Victoria Greens Boulevard, Victoria, MN 55386
City: Victoria
State: MN
Postal Code: 55386
Geo Lat: 44.853715
Geo Lon: -93.643102
Subdivision: Garden Path
County: Carver
Property Description
Year Built: 2000
Lot Size SqFt: 6098.4
Gen Tax: 4152
Specials Inst: 35
High School: ********
Square Ft. Source:
Above Grade Finished Area:
Below Grade Finished Area:
Below Grade Unfinished Area:
Total SqFt.: 2640
Style: Array
Total Bedrooms: 3
Total Bathrooms: 3
Total Full Baths: 1
Garage Type:
Garage Stalls: 2
Waterfront:
Property Features
Exterior:
Roof:
Foundation:
Lot Feat/Fld Plain: Array
Interior Amenities:
Inclusions: ********
Exterior Amenities:
Heat System:
Air Conditioning:
Utilities:


