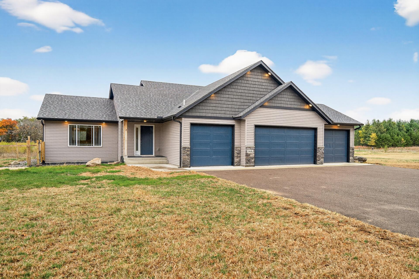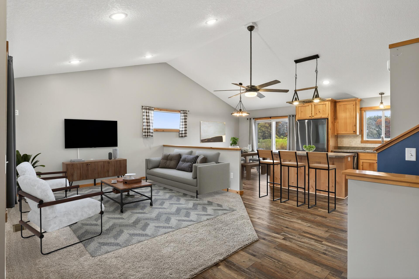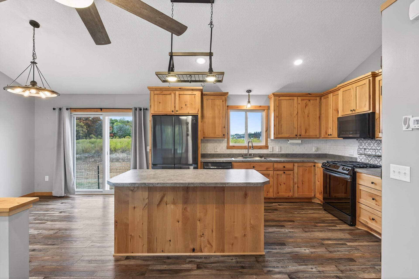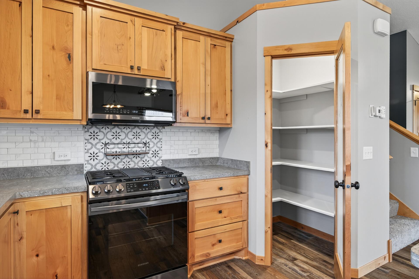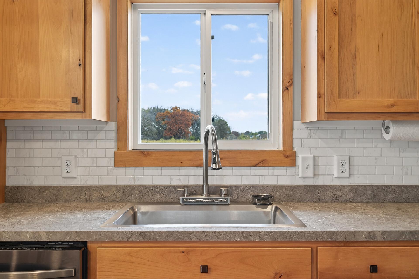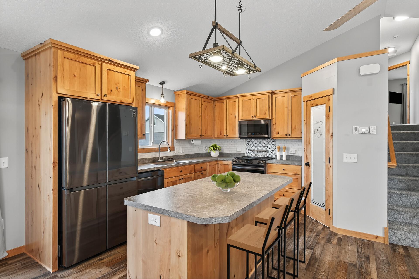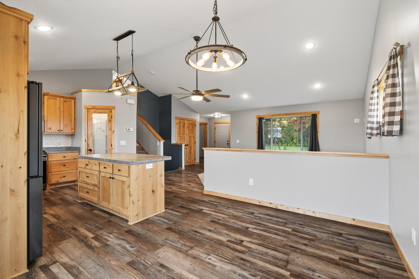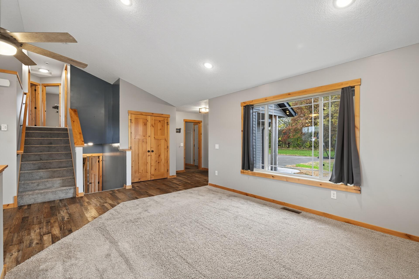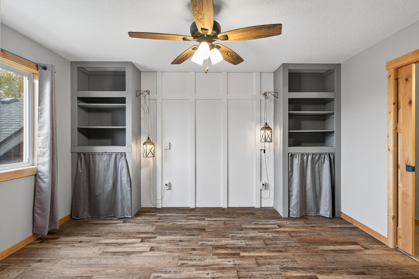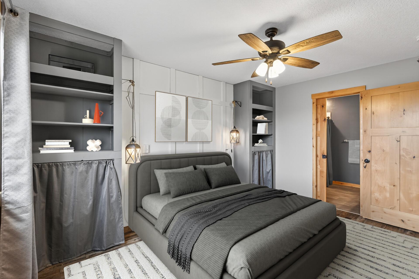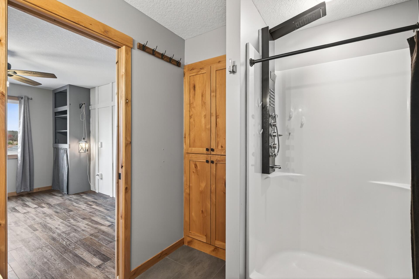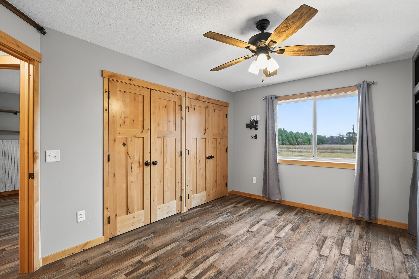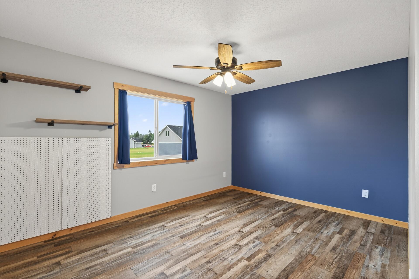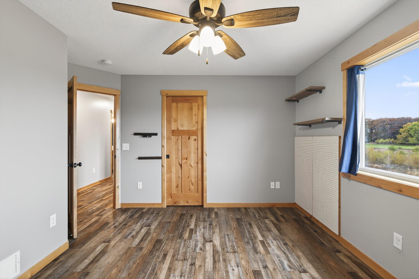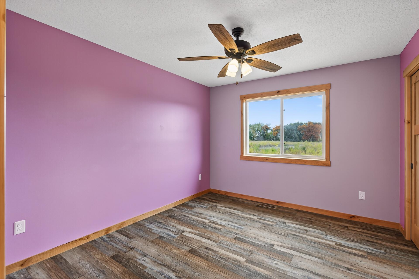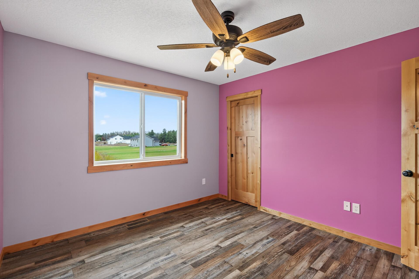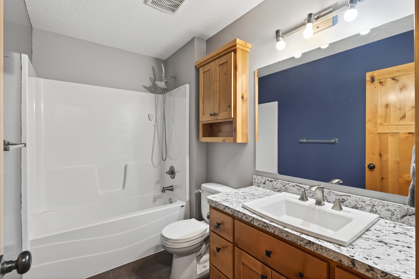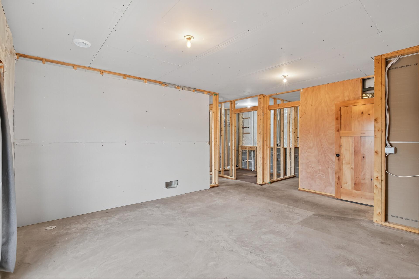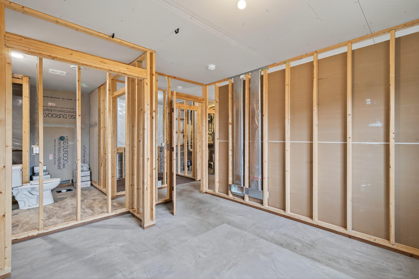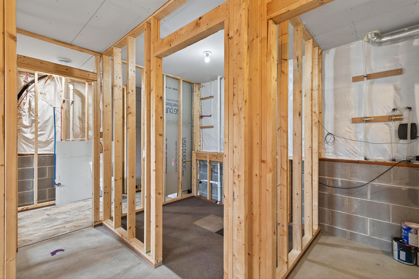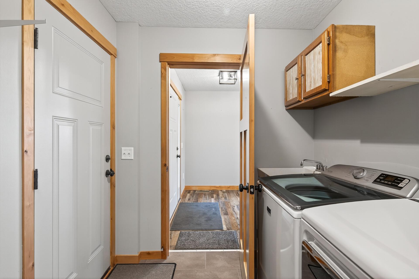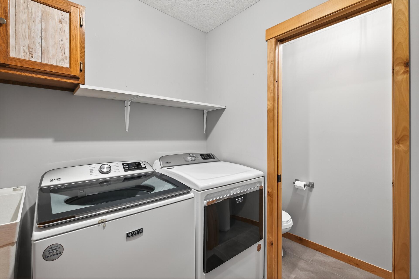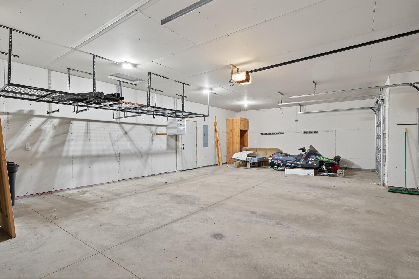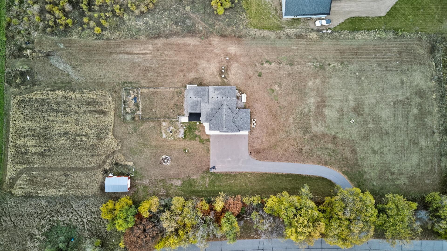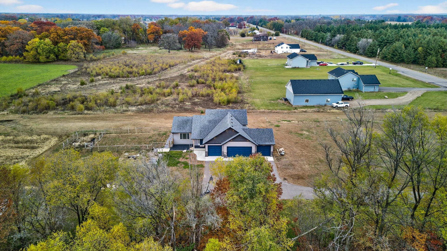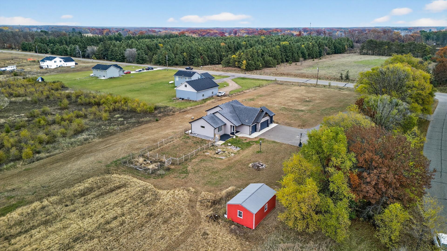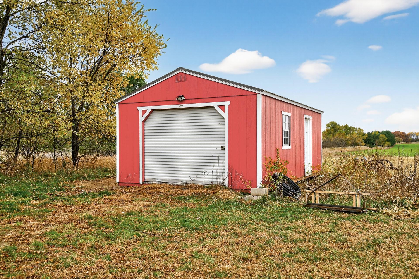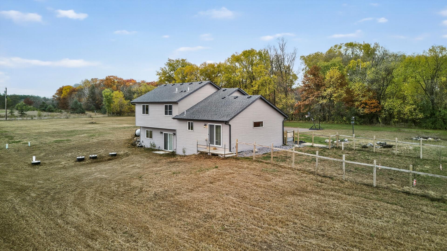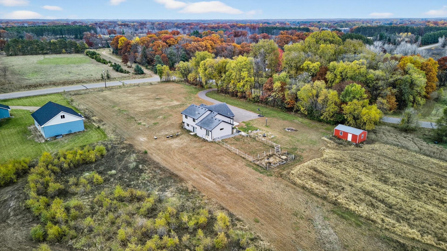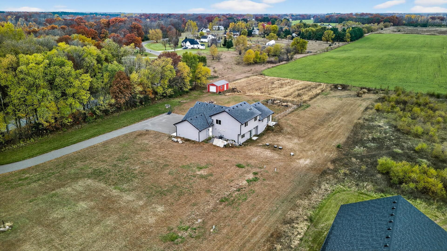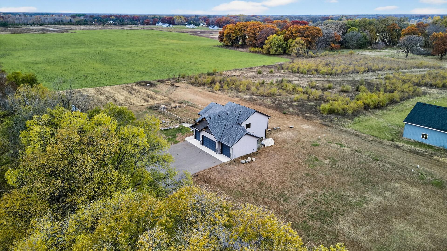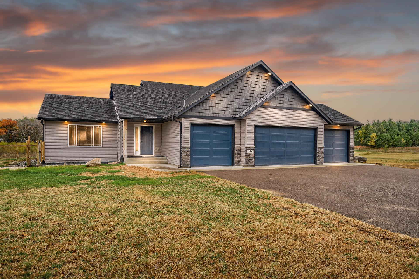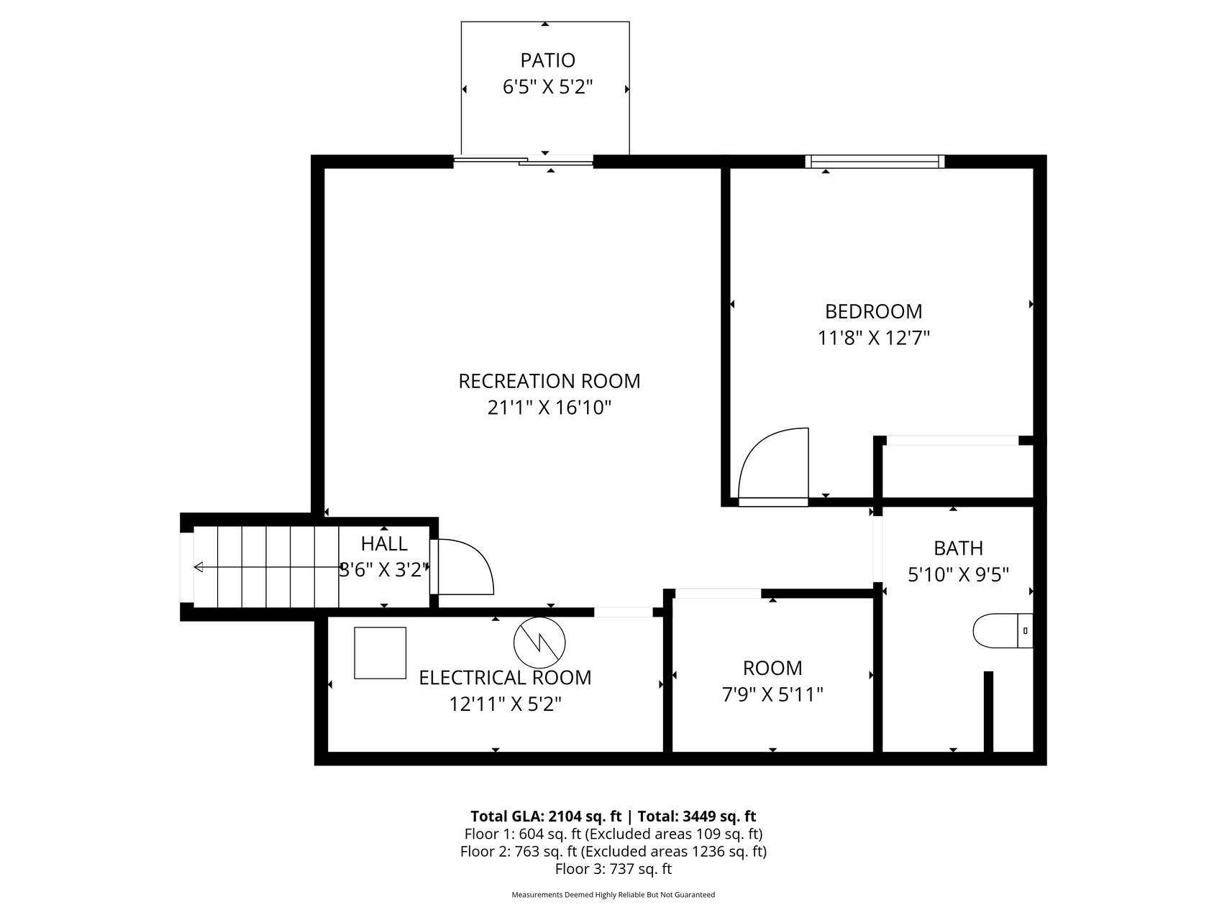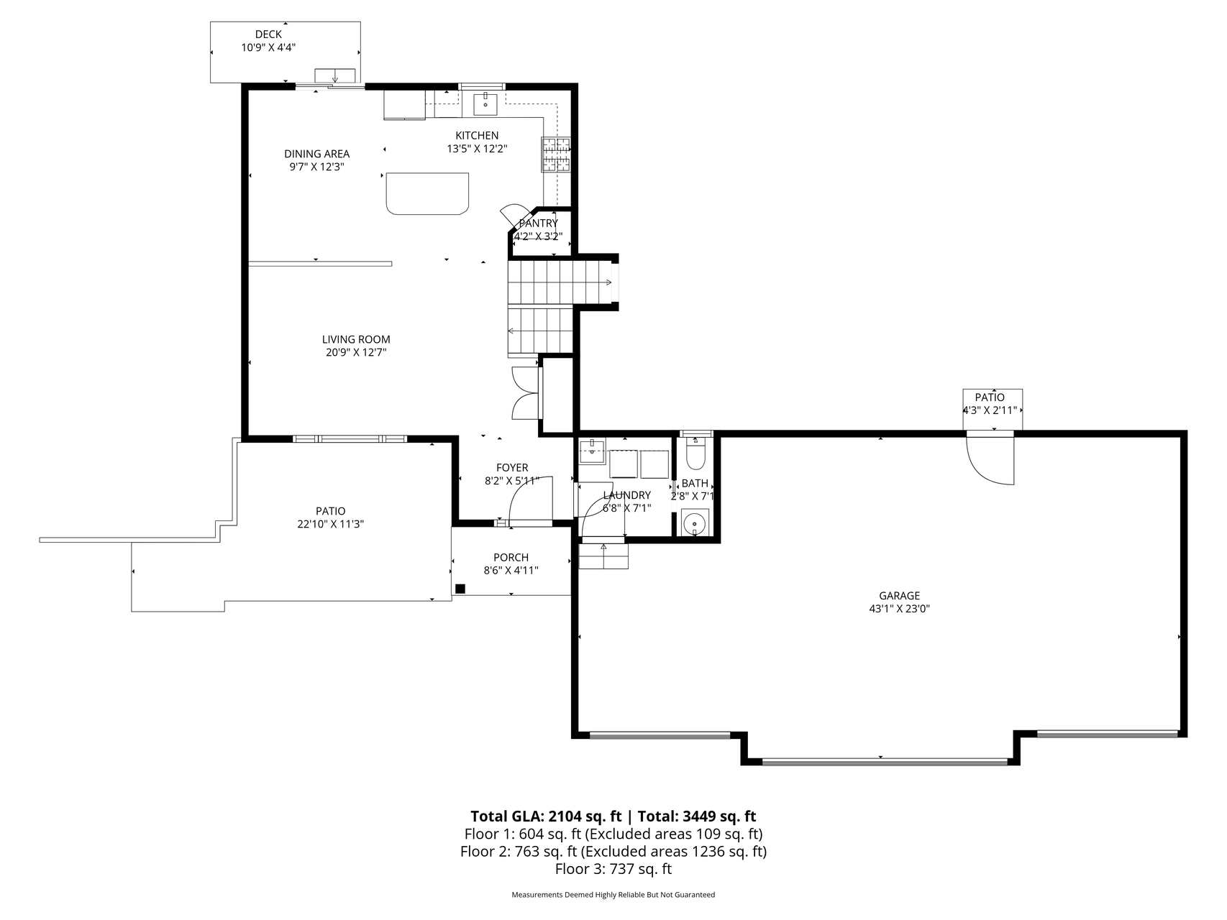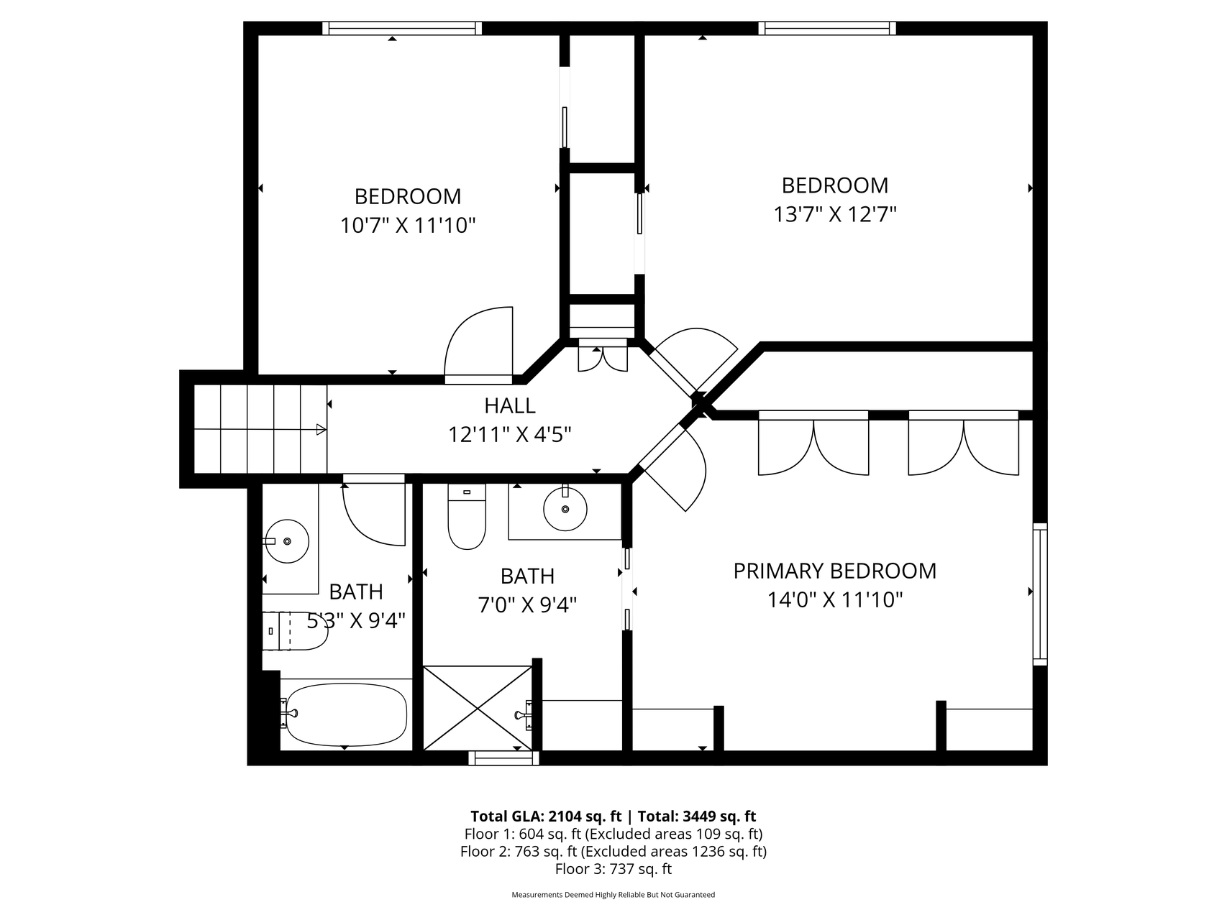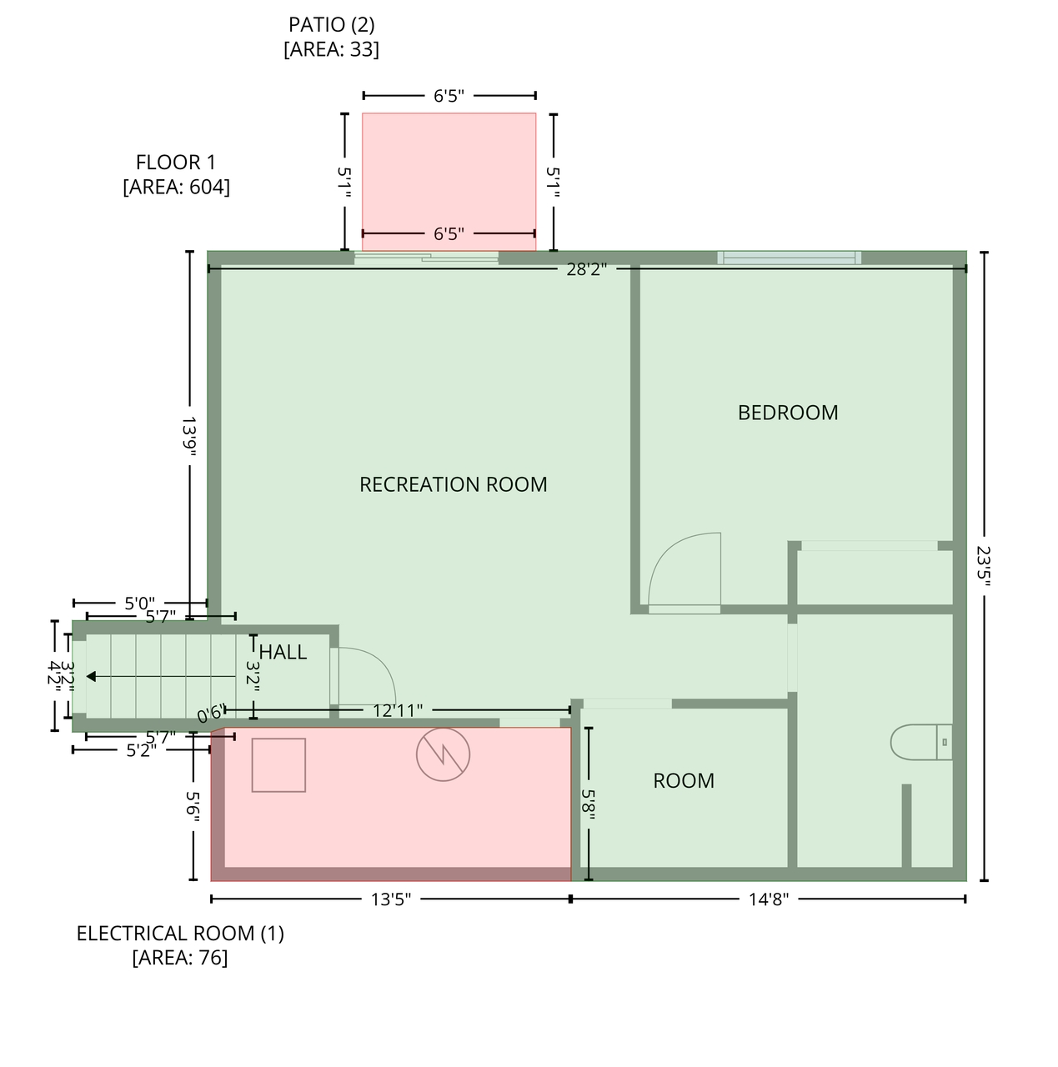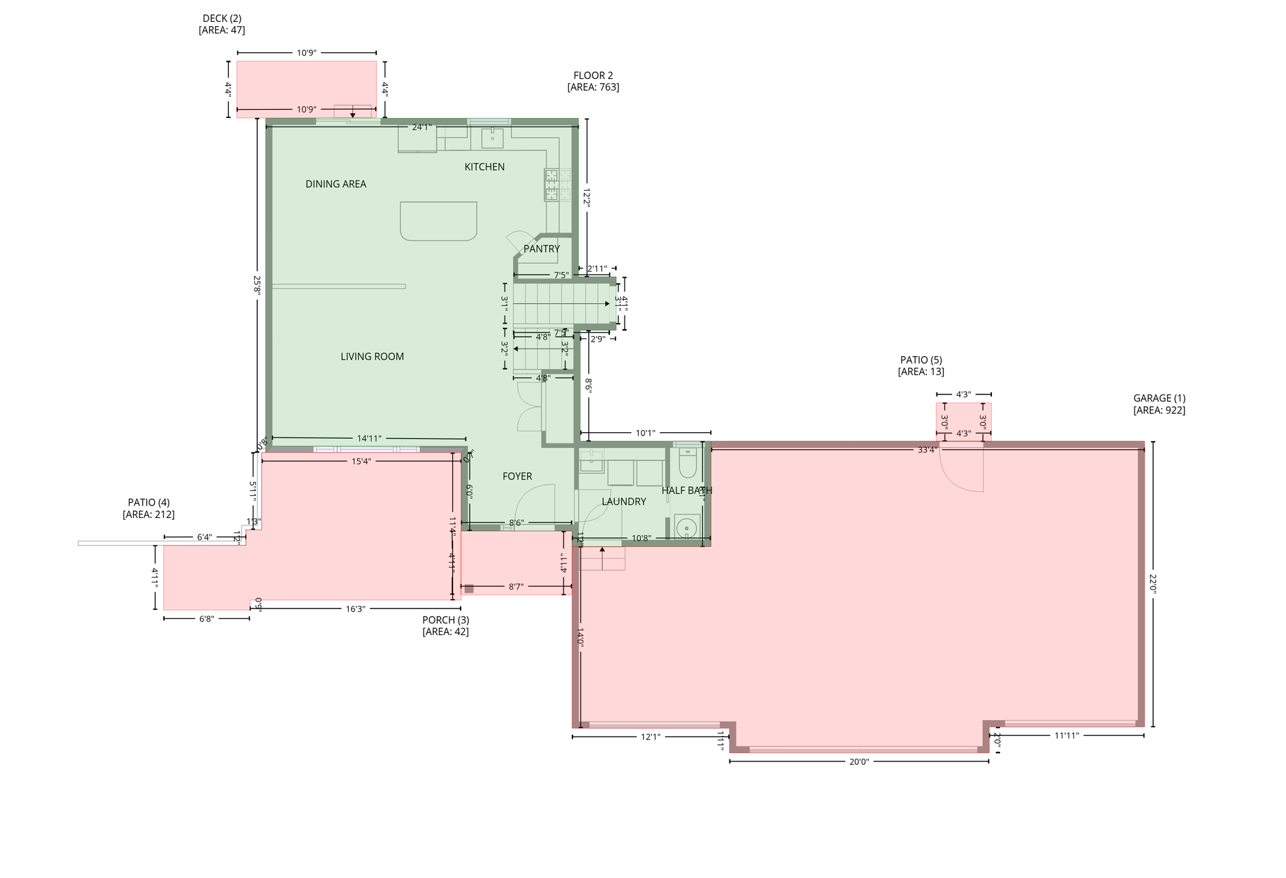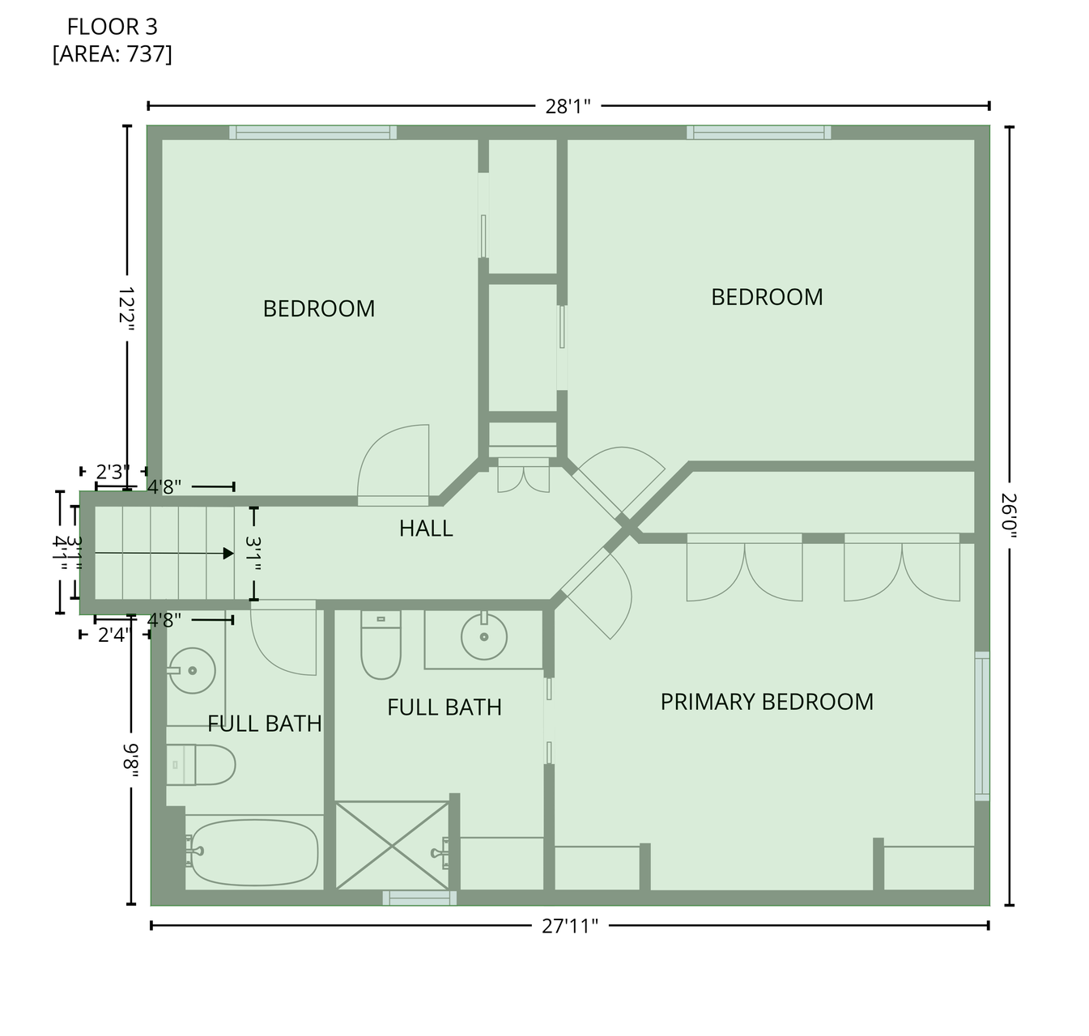
Property Listing
Description
This attractive home sits on 2.5 acres with open views and nearby tree lines, offering plenty of space and privacy. Built in 2021, modern construction, practical design, and room to grow make this property stand out. An open layout with vaulted ceilings creates an airy, spacious feel on the main floor. LVP flooring extends throughout the living areas, paired with knotty alder trim and solid, paneled doors. Large windows and patio doors bring in abundant natural light and showcase views of the surrounding property. Knotty alder cabinetry, stainless steel appliances, and a corner pantry highlight the kitchen area. A center island provides extra counter space, while decorative backsplash and hanging fixtures complete the functional space. Upstairs bedrooms feature ceiling fans and lots of natural light. The primary bedroom offers built-in cabinets for storage, a private primary bathroom, and double closets. A convenient main floor laundry/mud room with a half bath keeps things neat and organized. Partially finished with framed rooms, the lower level offers the opportunity to build equity and customize to your needs. The 4-car insulated garage includes overhead storage racks, pre-wiring for a garage heater, and RV power x2. The 16'x24' Old Hickory Shed is great for storing seasonal items. Convenient to US Hwy 169, minutes away from the Sherburne National Wildlife Refuge and the Sand Dunes State Forest- come, relax, and enjoy country living at its finest!Property Information
Status: Active
Sub Type: ********
List Price: $464,900
MLS#: 6812410
Current Price: $464,900
Address: 13626 299th Avenue NW, Princeton, MN 55371
City: Princeton
State: MN
Postal Code: 55371
Geo Lat: 45.512444
Geo Lon: -93.614988
Subdivision: Buck Run
County: Sherburne
Property Description
Year Built: 2021
Lot Size SqFt: 108900
Gen Tax: 3522
Specials Inst: 0
High School: ********
Square Ft. Source:
Above Grade Finished Area:
Below Grade Finished Area:
Below Grade Unfinished Area:
Total SqFt.: 2213
Style: Array
Total Bedrooms: 3
Total Bathrooms: 3
Total Full Baths: 1
Garage Type:
Garage Stalls: 4
Waterfront:
Property Features
Exterior:
Roof:
Foundation:
Lot Feat/Fld Plain: Array
Interior Amenities:
Inclusions: ********
Exterior Amenities:
Heat System:
Air Conditioning:
Utilities:


