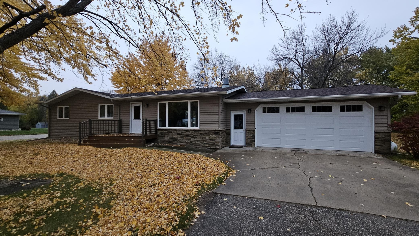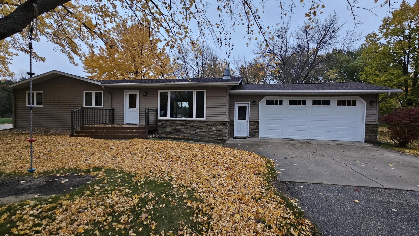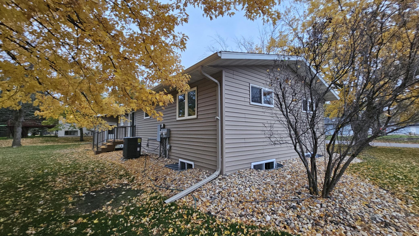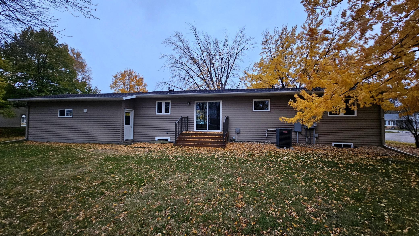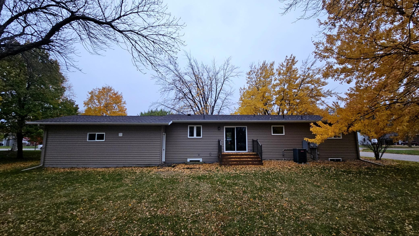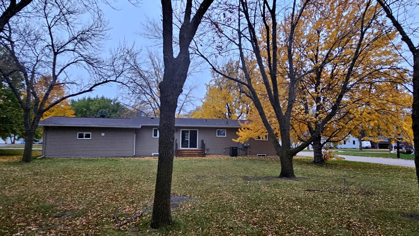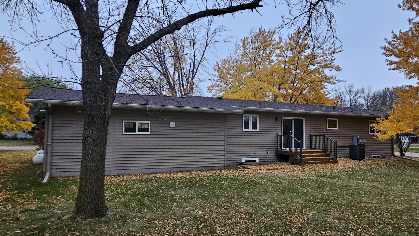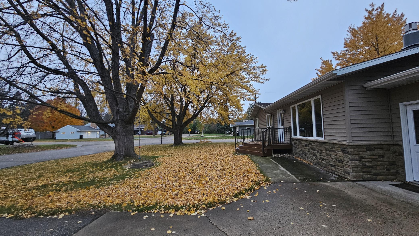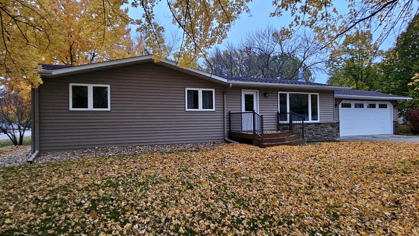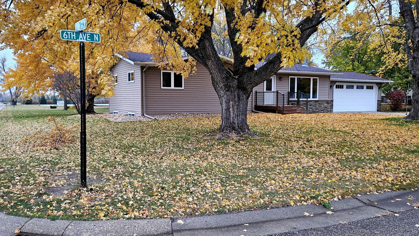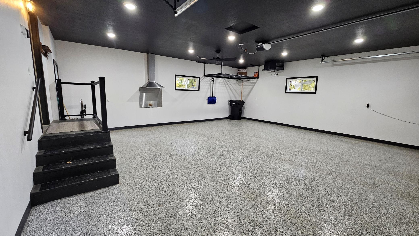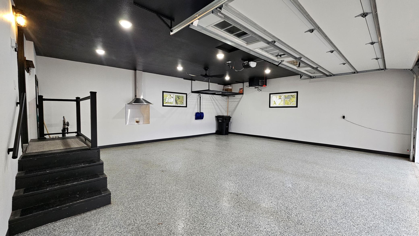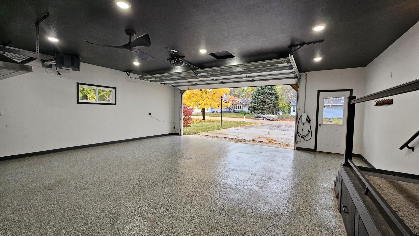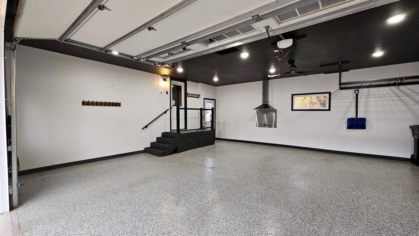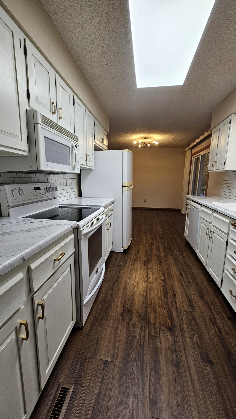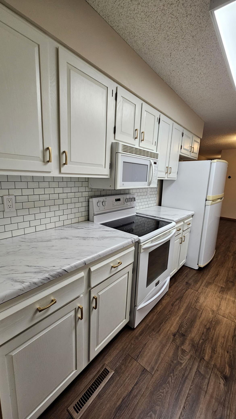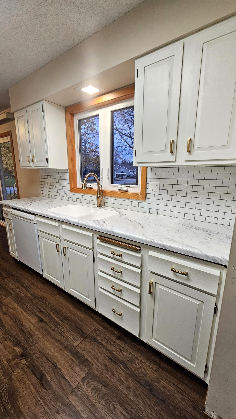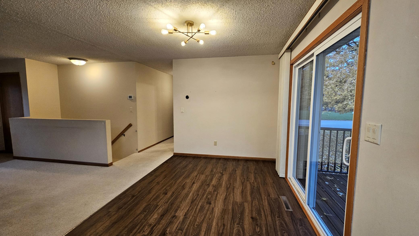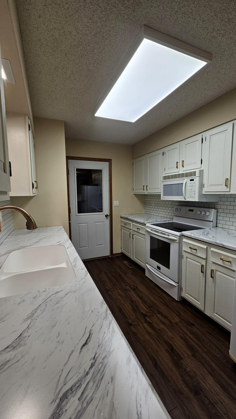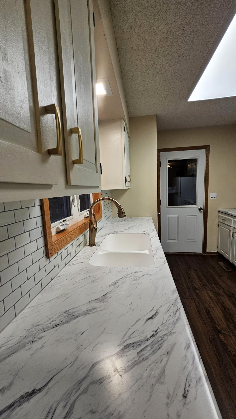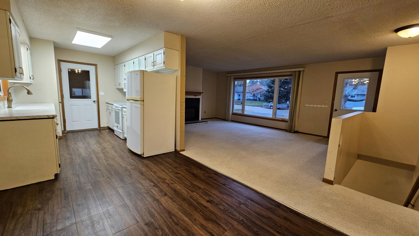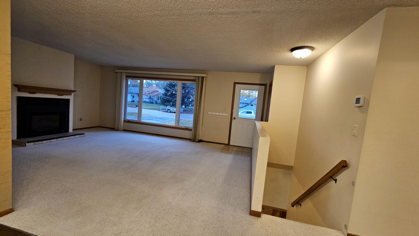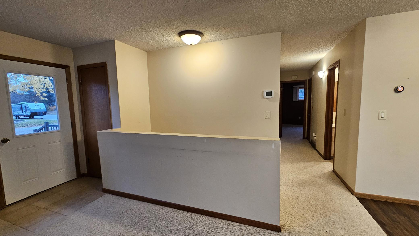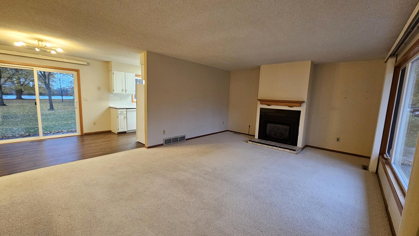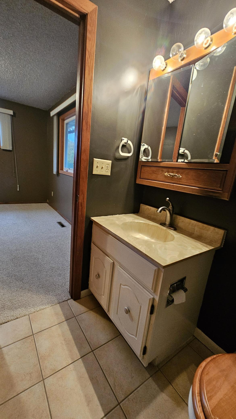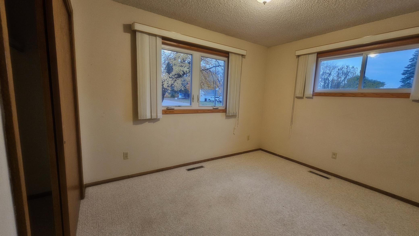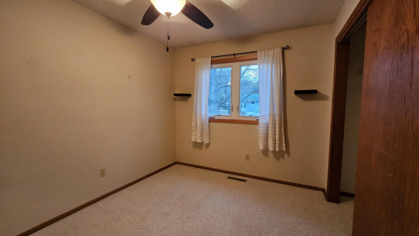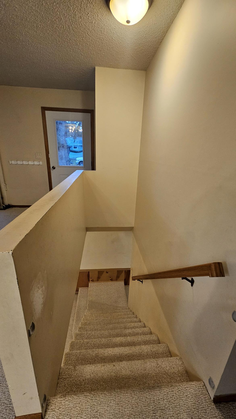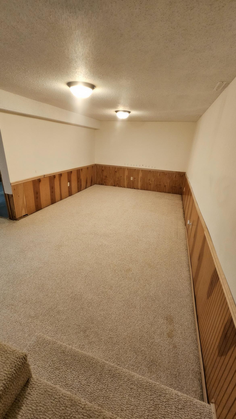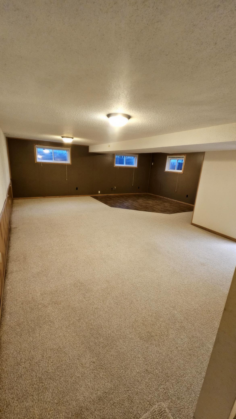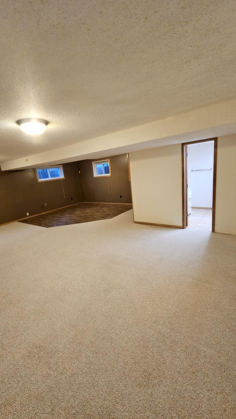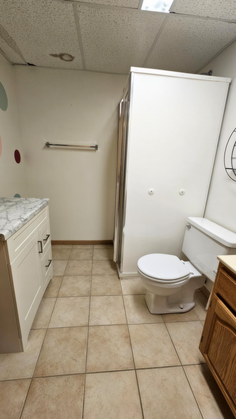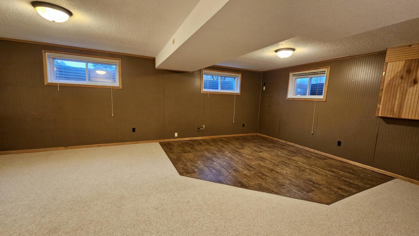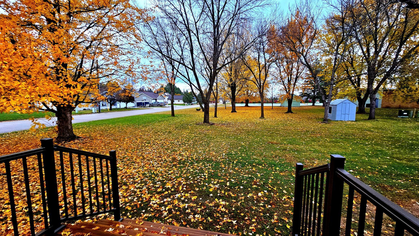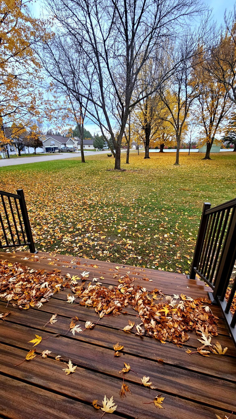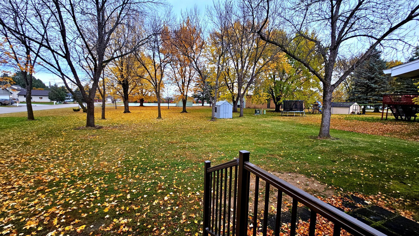
Property Listing
Description
Welcome to this stunning 4-bedroom, 3-bath home, featuring beautifully designed living spaces in a quiet, family-friendly neighborhood. Thoughtfully updated and move-in ready, this property combines comfort, functionality, and style throughout. Property Highlights: Bright, Open Main Level – A flowing layout connects the living room, dining area, and kitchen, creating an inviting space perfect for entertaining or family gatherings. Enjoy cozy evenings with your fireplace in the living area! Updated Kitchen – Features beautiful countertops, ample cabinetry, and a large dining area with views of a large, open backyard. Primary Suite – Includes a 3/4 bathroom and and a large closet! Three Additional Bedrooms – Well-sized rooms with great natural light, ideal for kids, guests, or a home office. Amazing Finished Basement – Offers a large family room perfect for movie nights, a game area, home gym, or potential guest suite. Includes plenty of storage and flexibility for your lifestyle. Outdoor Living – Step out to a private backyard with a beautiful deck and playhouse, perfect area for gardening, play, or summer BBQs. Additional Features – Two-car attached garage, with recent finishes of epoxy coated floor, insulation, finished walls, ceiling fan & heat. Prime Location: Conveniently located near excellent schools, and a healthcare facility; — enjoy peaceful living just minutes from everything you need. Give me a call for more information and to schedule a showing!Property Information
Status: Active
Sub Type: ********
List Price: $249,000
MLS#: 6812279
Current Price: $249,000
Address: 1006 6th Avenue N, Wheaton, MN 56296
City: Wheaton
State: MN
Postal Code: 56296
Geo Lat: 45.810966
Geo Lon: -96.497965
Subdivision: Sidney C Odenborgs Add 02
County: Traverse
Property Description
Year Built: 1977
Lot Size SqFt: 14810.4
Gen Tax: 1364
Specials Inst: 0
High School: ********
Square Ft. Source:
Above Grade Finished Area:
Below Grade Finished Area:
Below Grade Unfinished Area:
Total SqFt.: 2400
Style: Array
Total Bedrooms: 4
Total Bathrooms: 3
Total Full Baths: 1
Garage Type:
Garage Stalls: 2
Waterfront:
Property Features
Exterior:
Roof:
Foundation:
Lot Feat/Fld Plain: Array
Interior Amenities:
Inclusions: ********
Exterior Amenities:
Heat System:
Air Conditioning:
Utilities:


