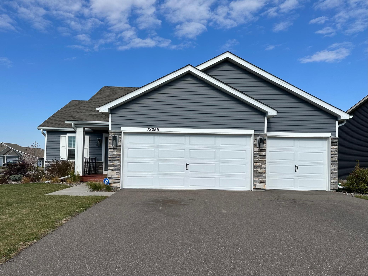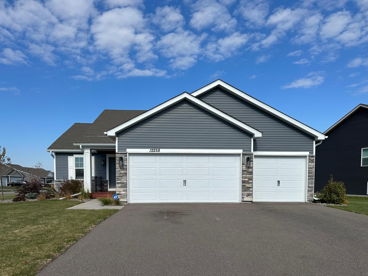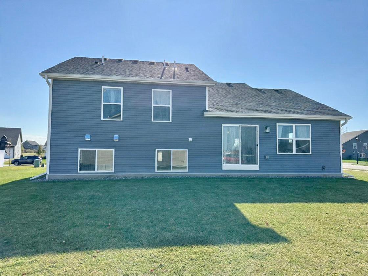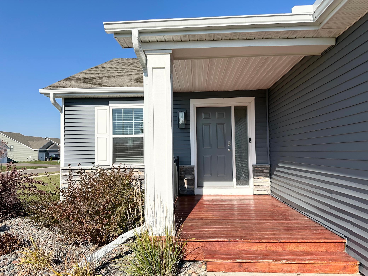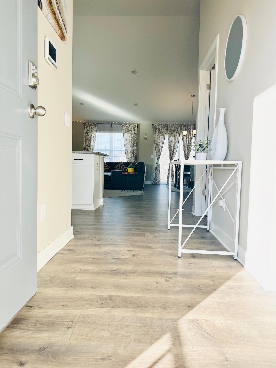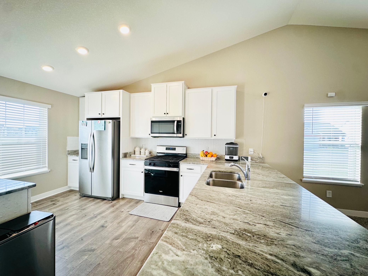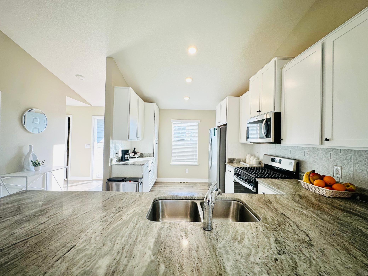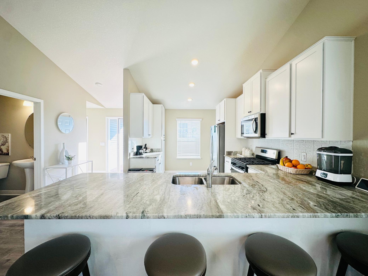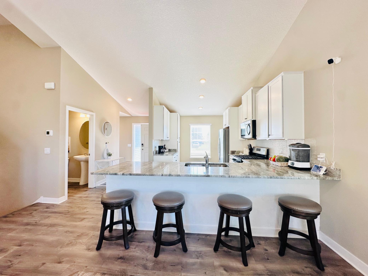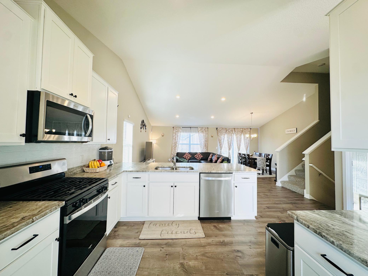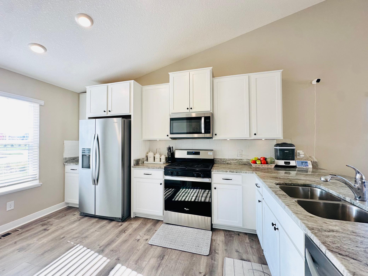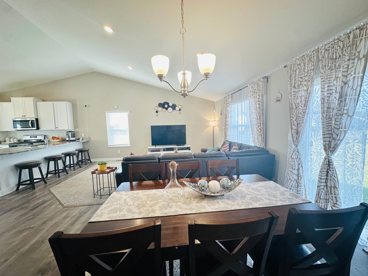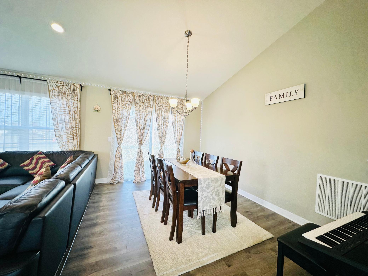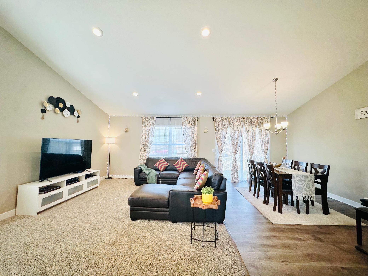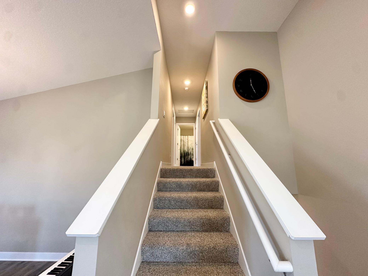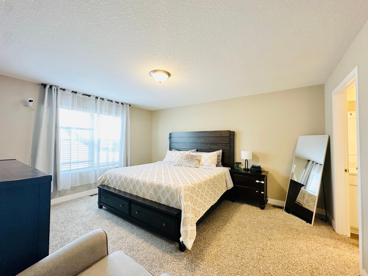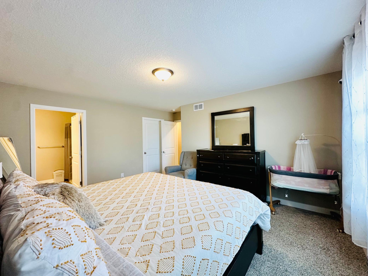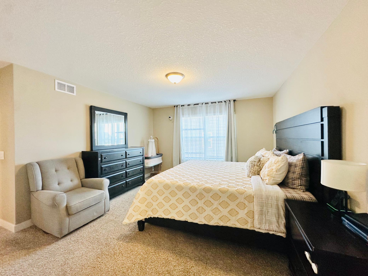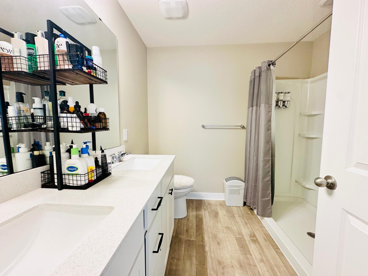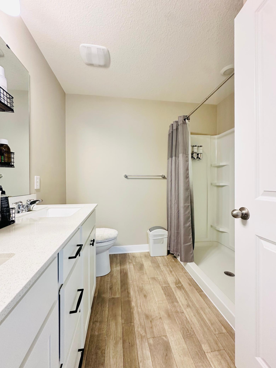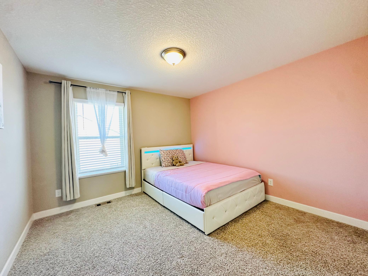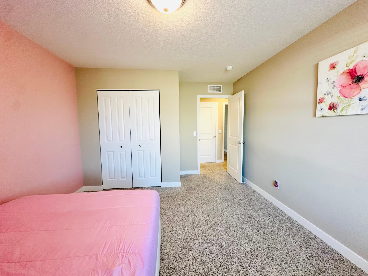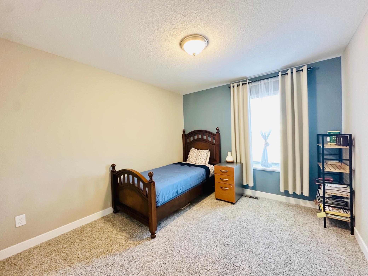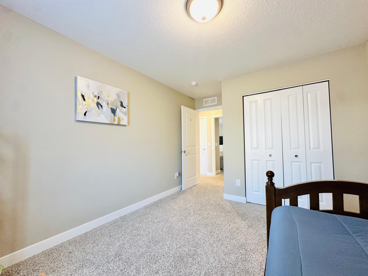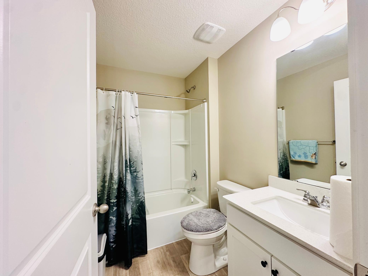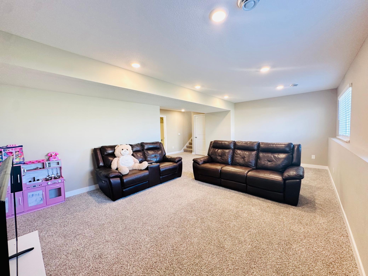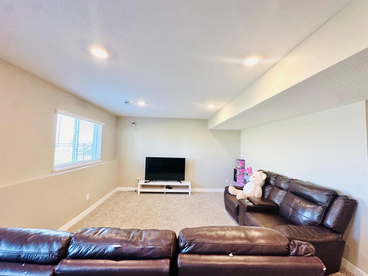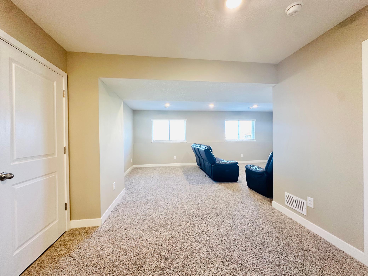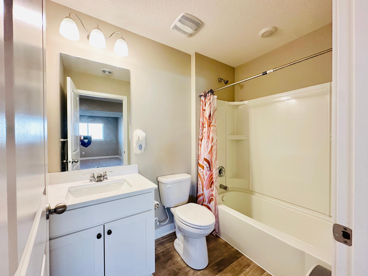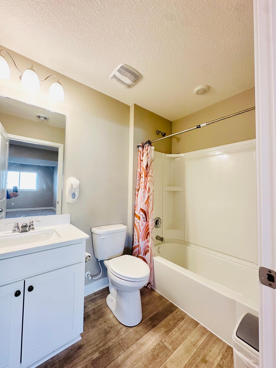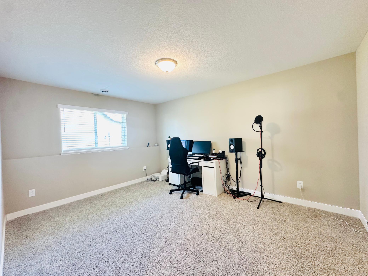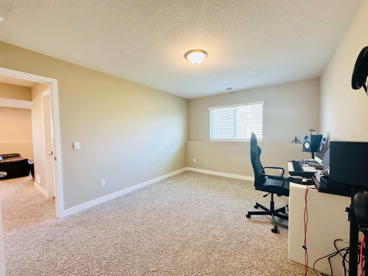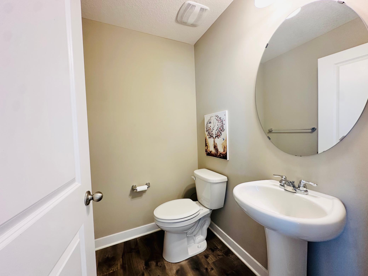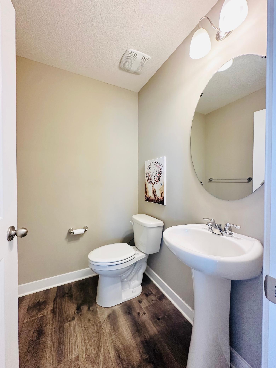
Property Listing
Description
Welcome to this like new home built by DR Horton – a thoughtfully model home that offers the perfect blend of style and functionality. The open-concept main level features vaulted ceilings, creating a bright and airy atmosphere. The kitchen is a standout, with a spacious breakfast bar peninsula, ample seating, white cabinets, granite countertops, and stainless steel appliances. The primary bedroom is a serene retreat, boasting a private ensuite bath with dual vanities and a spacious walk-in closet. Three bedrooms on the upper level. Additional highlights include a convenient main-level powder bath and a finished lower level – perfect for extra living space or entertainment. The lower level features a look through layout with a spacious 4th bedroom, generous sized family room along with a ¾ bathroom. The natural light is pouring throughout the house. The garage is finished with ample recessed lighting. Located in a desirable area with no neighborhood HOA. Enjoy easy commuting with quick access to I-94, shop to your heart's content at the Albertville Premium Outlets, and indulge in a variety of entertainment and dining options. Come see for yourself – schedule a tour today!Property Information
Status: Active
Sub Type: ********
List Price: $465,000
MLS#: 6812253
Current Price: $465,000
Address: 12258 71st Street NE, Elk River, MN 55330
City: Elk River
State: MN
Postal Code: 55330
Geo Lat: 45.253629
Geo Lon: -93.637362
Subdivision: Northwater
County: Wright
Property Description
Year Built: 2022
Lot Size SqFt: 14374.8
Gen Tax: 4364
Specials Inst: 0
High School: Elk River
Square Ft. Source:
Above Grade Finished Area:
Below Grade Finished Area:
Below Grade Unfinished Area:
Total SqFt.: 2242
Style: Array
Total Bedrooms: 4
Total Bathrooms: 4
Total Full Baths: 2
Garage Type:
Garage Stalls: 3
Waterfront:
Property Features
Exterior:
Roof:
Foundation:
Lot Feat/Fld Plain: Array
Interior Amenities:
Inclusions: ********
Exterior Amenities:
Heat System:
Air Conditioning:
Utilities:


