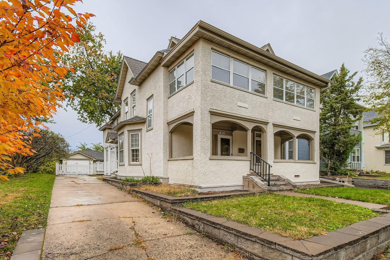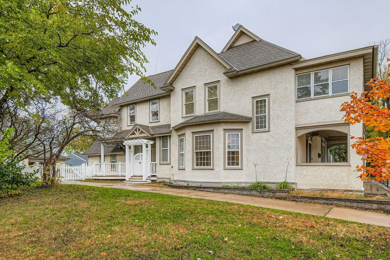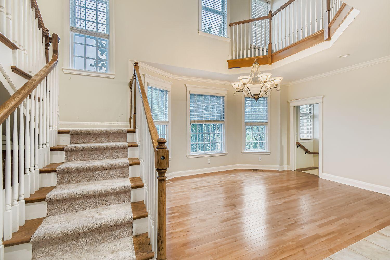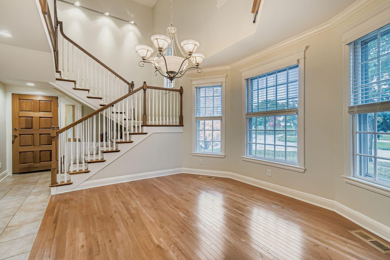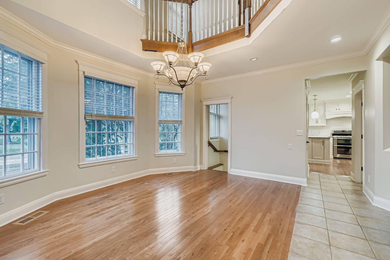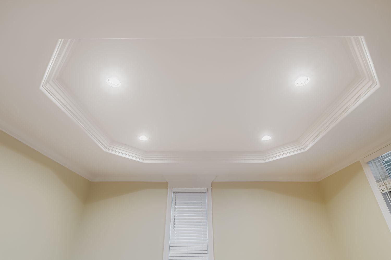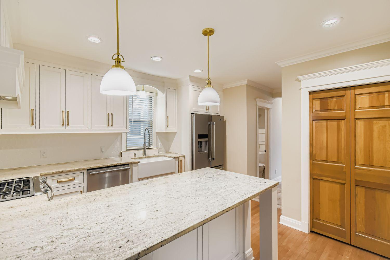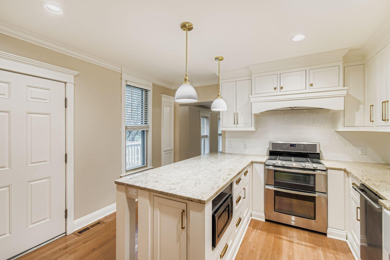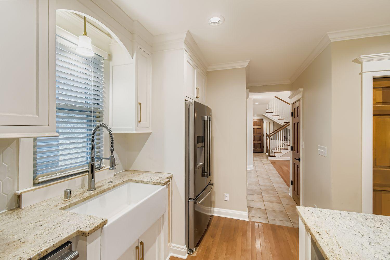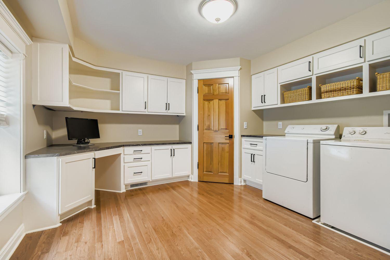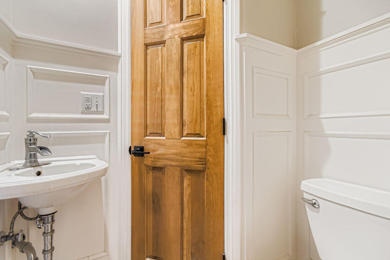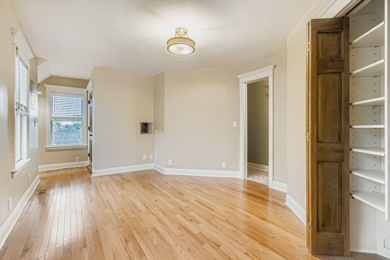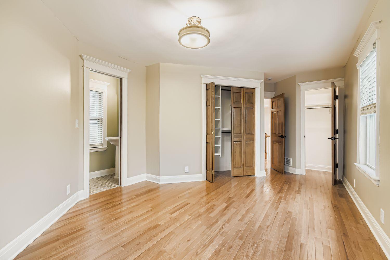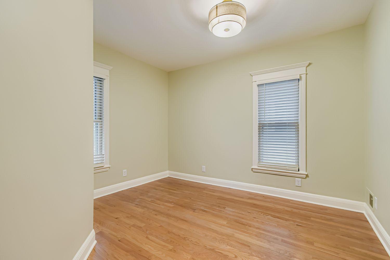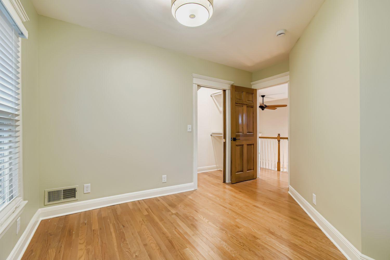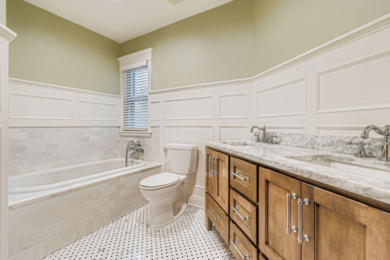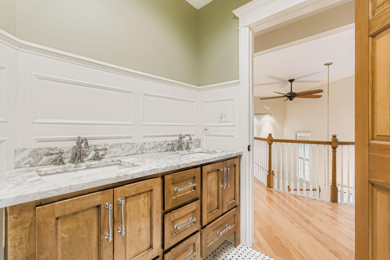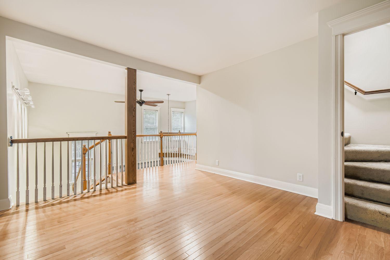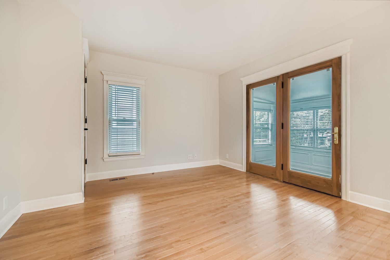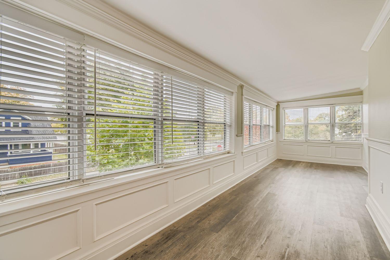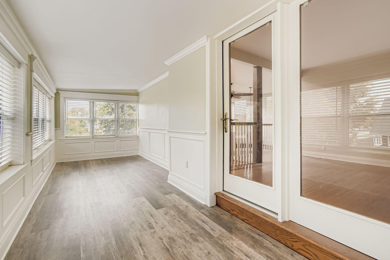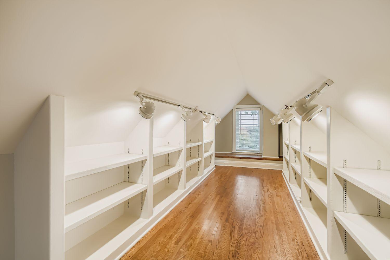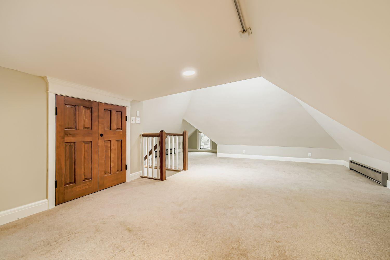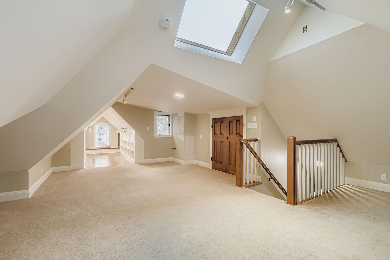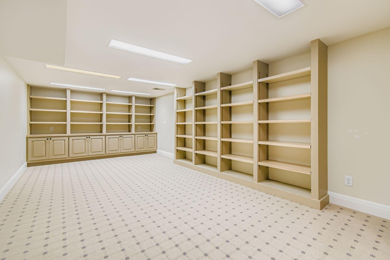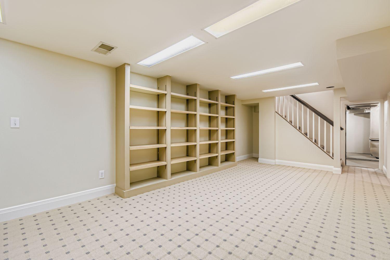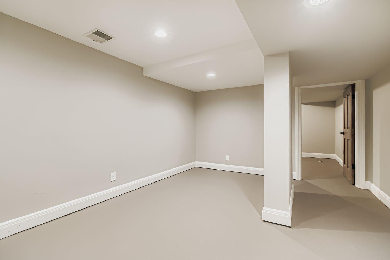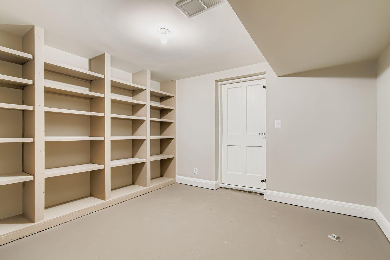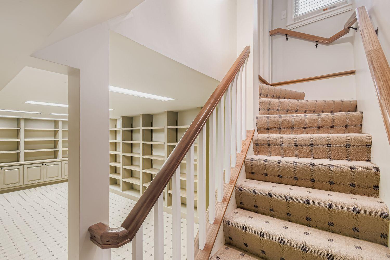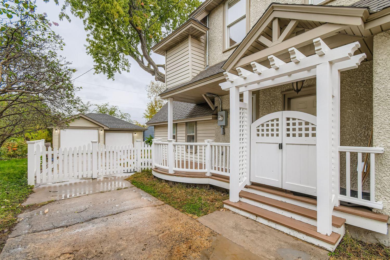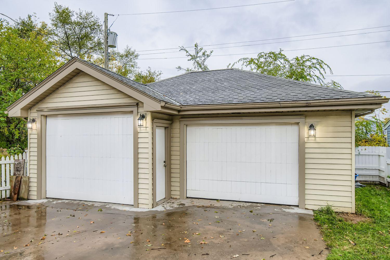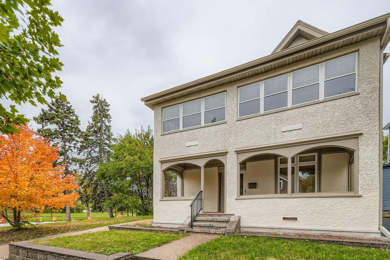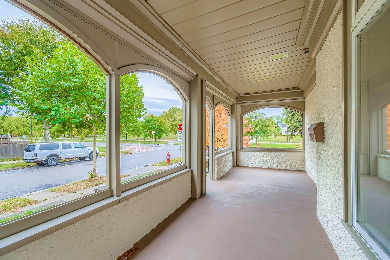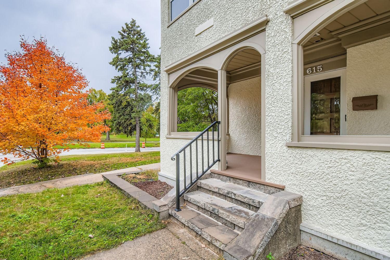
Property Listing
Description
First time available in 50 years!! This immaculate home has been thoughtfully updated & meticulously maintained. When you walk into the foyer you are met by a stunning 2 story formal dining are featuring a bay with an abundance of south facing windows & a beautiful open staircase with matching balcony overlooking the room. The beautiful raised ceiling in the living room is an example of the tremendous detail found throughout the home. There is a nice main floor bedroom with its own access to the bathroom. The architect designed kitchen & baths are beautiful! The kitchen has beautiful custom cabinetry, solid stone counters & top end appliances. The main floor laundry seems like an extension of the kitchen with its matching cabinetry, large desk area & lots of counter space. The second floor features an open sitting room leading to the enclosed front porch, the primary suite, large secondary bedroom & a luxury full bath. The primary suite has its own bath, large closet & reading nook. The third floor has been used as a studio & office, but would make a great fourth bedroom. The lower level also has very high end finishes with built in custom cabinets & shelving in three rooms & also has a 25 X 7 cold storage area. The extra thick poured concrete foundation makes the lower level very warm & dry. The newer complimentary 2+ car garage is large enough to hold 3 cars or those extra toys. The back yard is totally fenced. The home is conveniently located along Olson Memorial Highway just a few blocks from Theodore Wirth Park, Lake & Golf Course—lots of places to walk!! The very high quality craftsmanship, energy efficient construction & many architectural details make this a home that can truly be enjoyed for years to come!!Property Information
Status: Active
Sub Type: ********
List Price: $450,000
MLS#: 6812029
Current Price: $450,000
Address: 615 Russell Avenue N, Minneapolis, MN 55411
City: Minneapolis
State: MN
Postal Code: 55411
Geo Lat: 44.984779
Geo Lon: -93.311456
Subdivision: Fletcher & Lorings Add
County: Hennepin
Property Description
Year Built: 1900
Lot Size SqFt: 5663
Gen Tax: 3410
Specials Inst: 0
High School: ********
Square Ft. Source:
Above Grade Finished Area:
Below Grade Finished Area:
Below Grade Unfinished Area:
Total SqFt.: 3280
Style: Array
Total Bedrooms: 4
Total Bathrooms: 3
Total Full Baths: 1
Garage Type:
Garage Stalls: 2
Waterfront:
Property Features
Exterior:
Roof:
Foundation:
Lot Feat/Fld Plain: Array
Interior Amenities:
Inclusions: ********
Exterior Amenities:
Heat System:
Air Conditioning:
Utilities:


