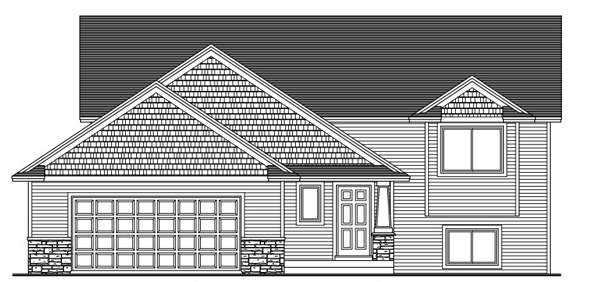
Property Listing
Description
New construction in the beautiful Sapphire Lakes Development of Farmington! The Canby Split Level by Eternity Homes showcases their innovative new Smart Build design. Step inside this vaulted, open-concept floor plan featuring 5 spacious bedrooms, 2 full bathrooms, and a 3-car garage. The main level offers a bright, airy family room with vaulted ceilings, an open kitchen with stainless steel appliances, a center island, and an informal dining area with a patio door leading to your future deck. The primary suite is a private retreat with a tray vault ceiling, walk-in closet. Two additional bedrooms and a full bathroom complete the main level, offering flexibility for family, guests, or a home office. The finished walkout lower level expands your living space with a large family room, two additional bedrooms, a full bathroom, and a convenient laundry room and mechanical/storage room. Nestled in Farmington’s sought-after Sapphire Lakes community, you’ll enjoy serene views, nearby walking trails, parks, and top-rated schools—all while being just minutes from shopping, dining, and easy access to the Twin Cities. Looking for something different or want new construction without the wait? Ask about our move-in ready inventory homes or choose your ideal home site and floor plan — and let Eternity Homes build the custom home of your dreams!Property Information
Status: Active
Sub Type: ********
List Price: $496,300
MLS#: 6811913
Current Price: $496,300
Address: 2689 213th Street W, Farmington, MN 55024
City: Farmington
State: MN
Postal Code: 55024
Geo Lat: 44.641259
Geo Lon: -93.12028
Subdivision: Sapphire Lake 3rd Add
County: Dakota
Property Description
Year Built: 2026
Lot Size SqFt: 8276.4
Gen Tax: 1282
Specials Inst: 0
High School: Farmington
Square Ft. Source:
Above Grade Finished Area:
Below Grade Finished Area:
Below Grade Unfinished Area:
Total SqFt.: 2412
Style: Array
Total Bedrooms: 5
Total Bathrooms: 2
Total Full Baths: 2
Garage Type:
Garage Stalls: 3
Waterfront:
Property Features
Exterior:
Roof:
Foundation:
Lot Feat/Fld Plain: Array
Interior Amenities:
Inclusions: ********
Exterior Amenities:
Heat System:
Air Conditioning:
Utilities:


