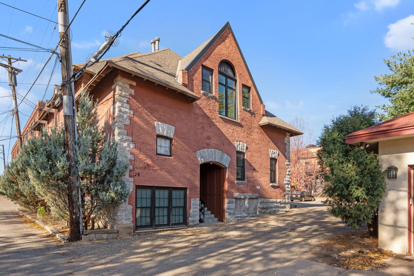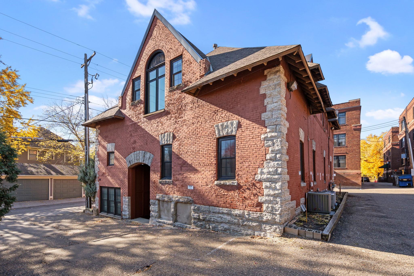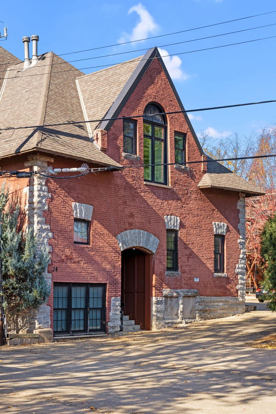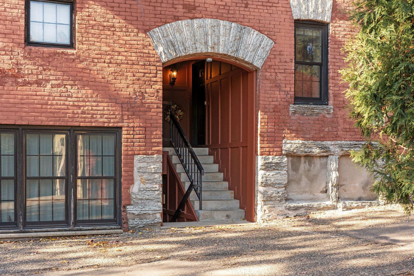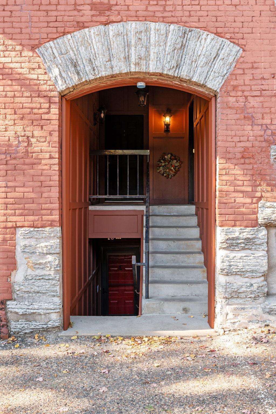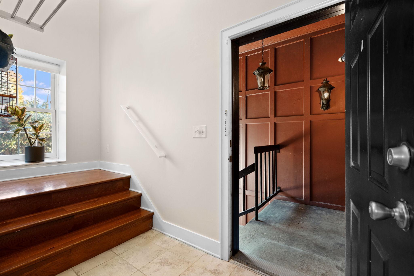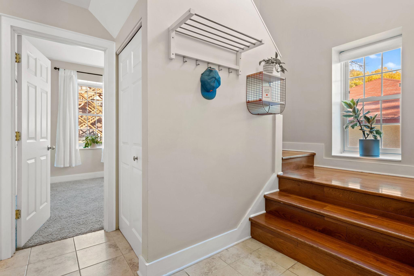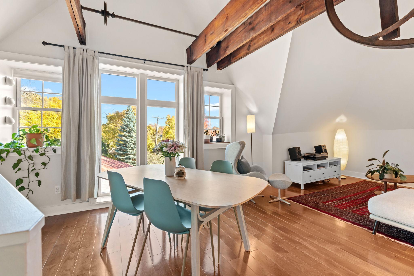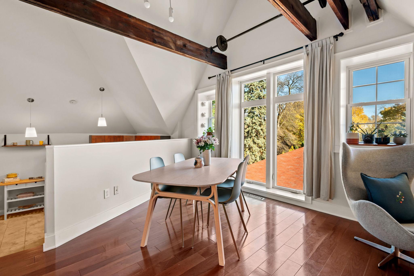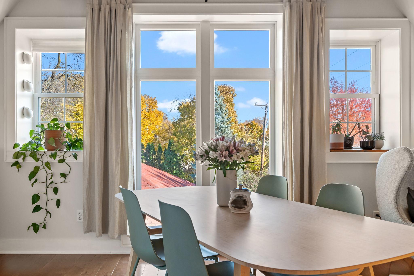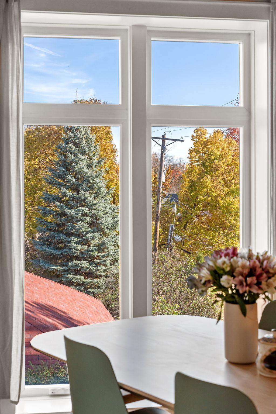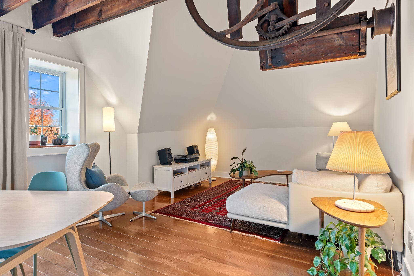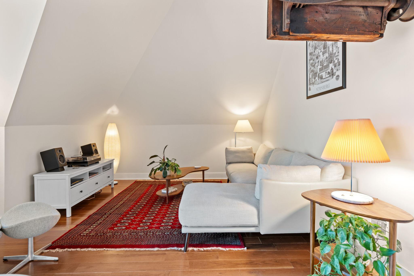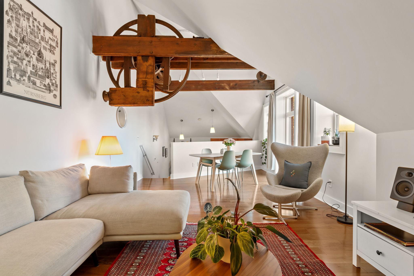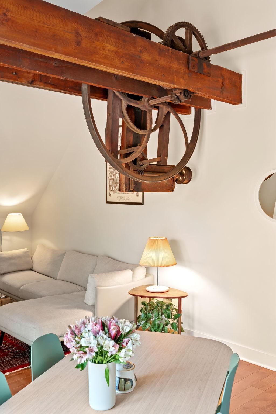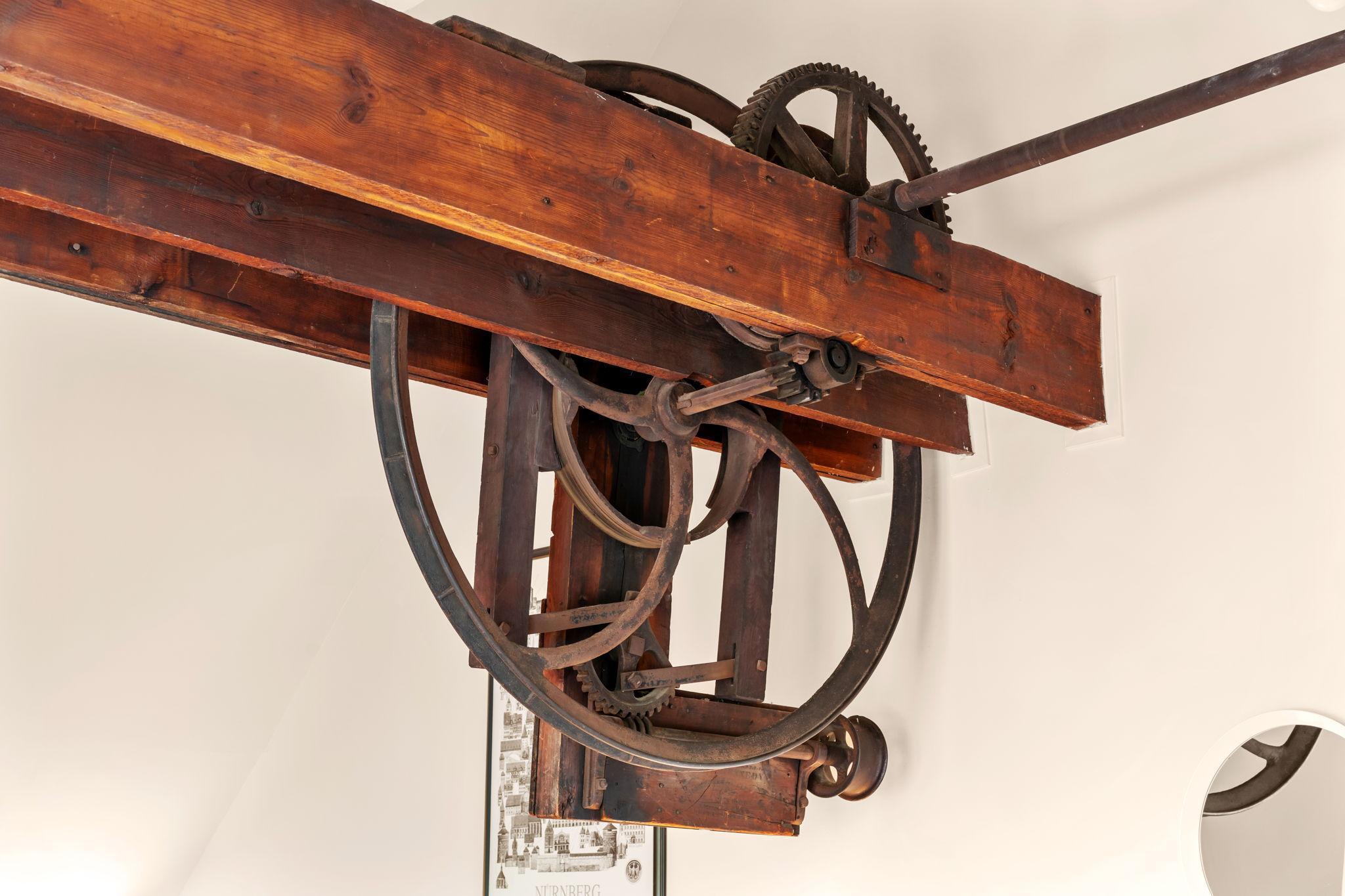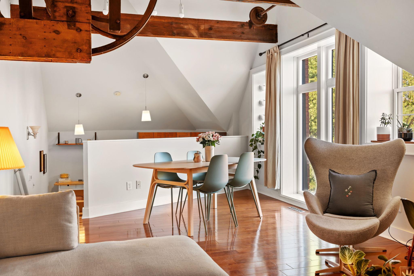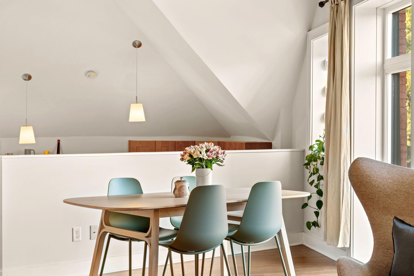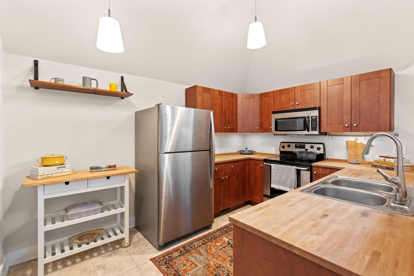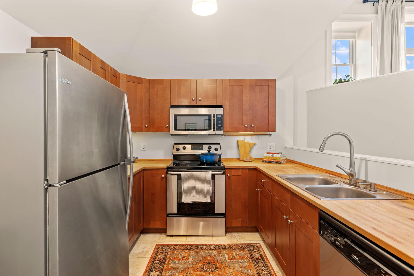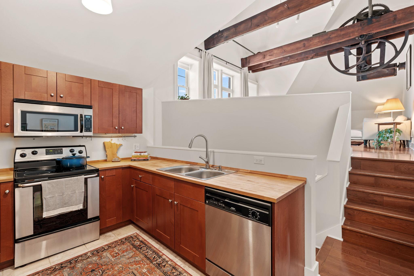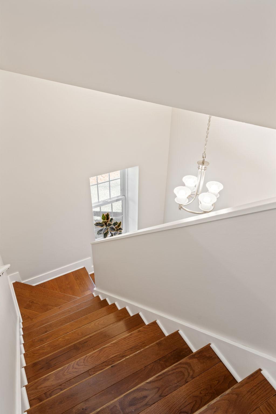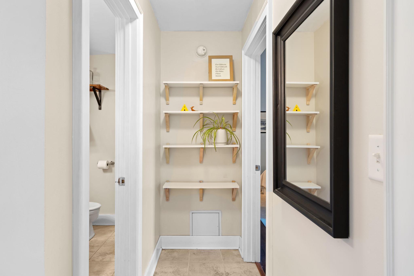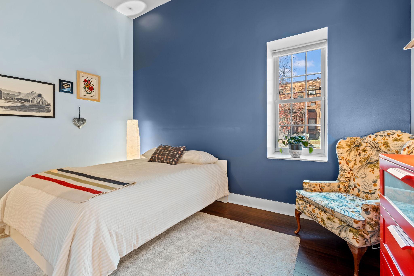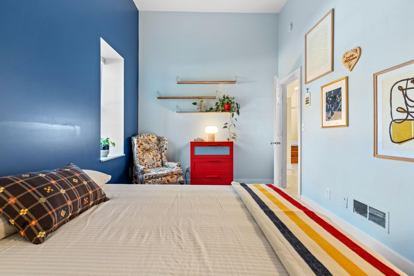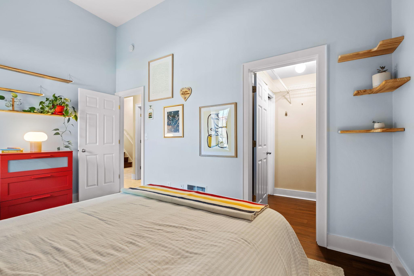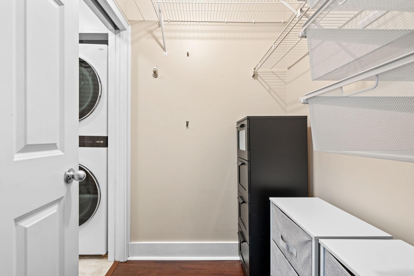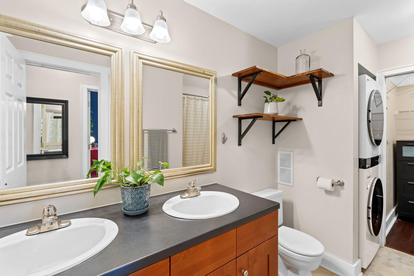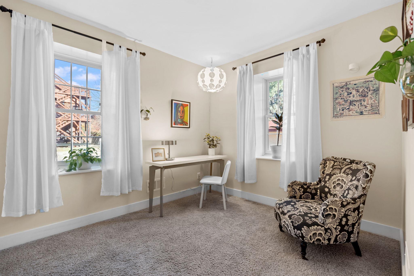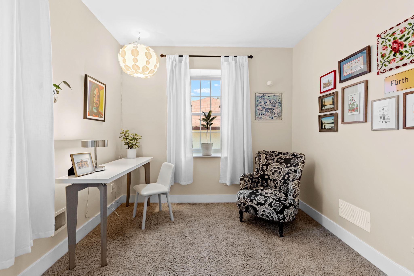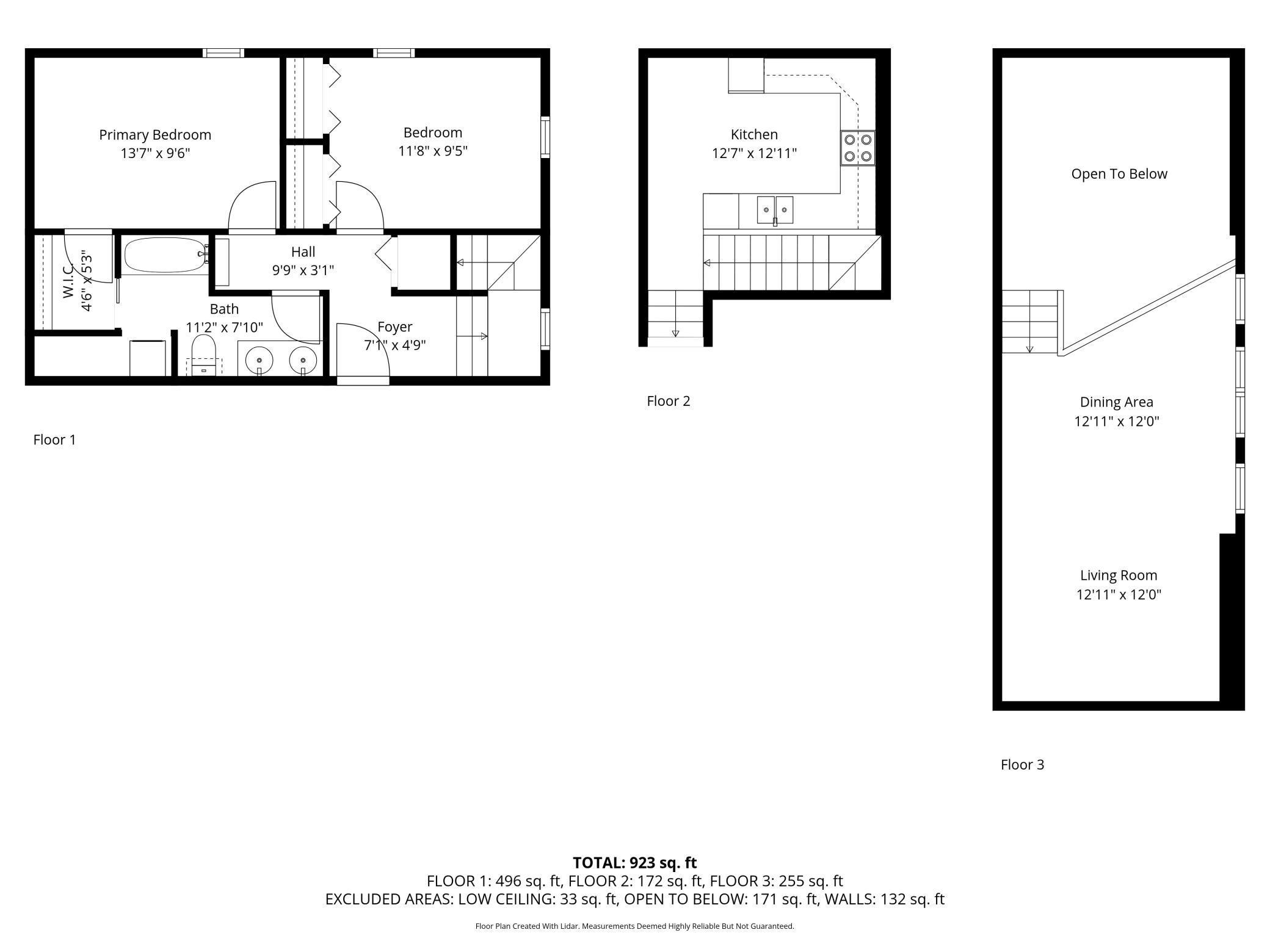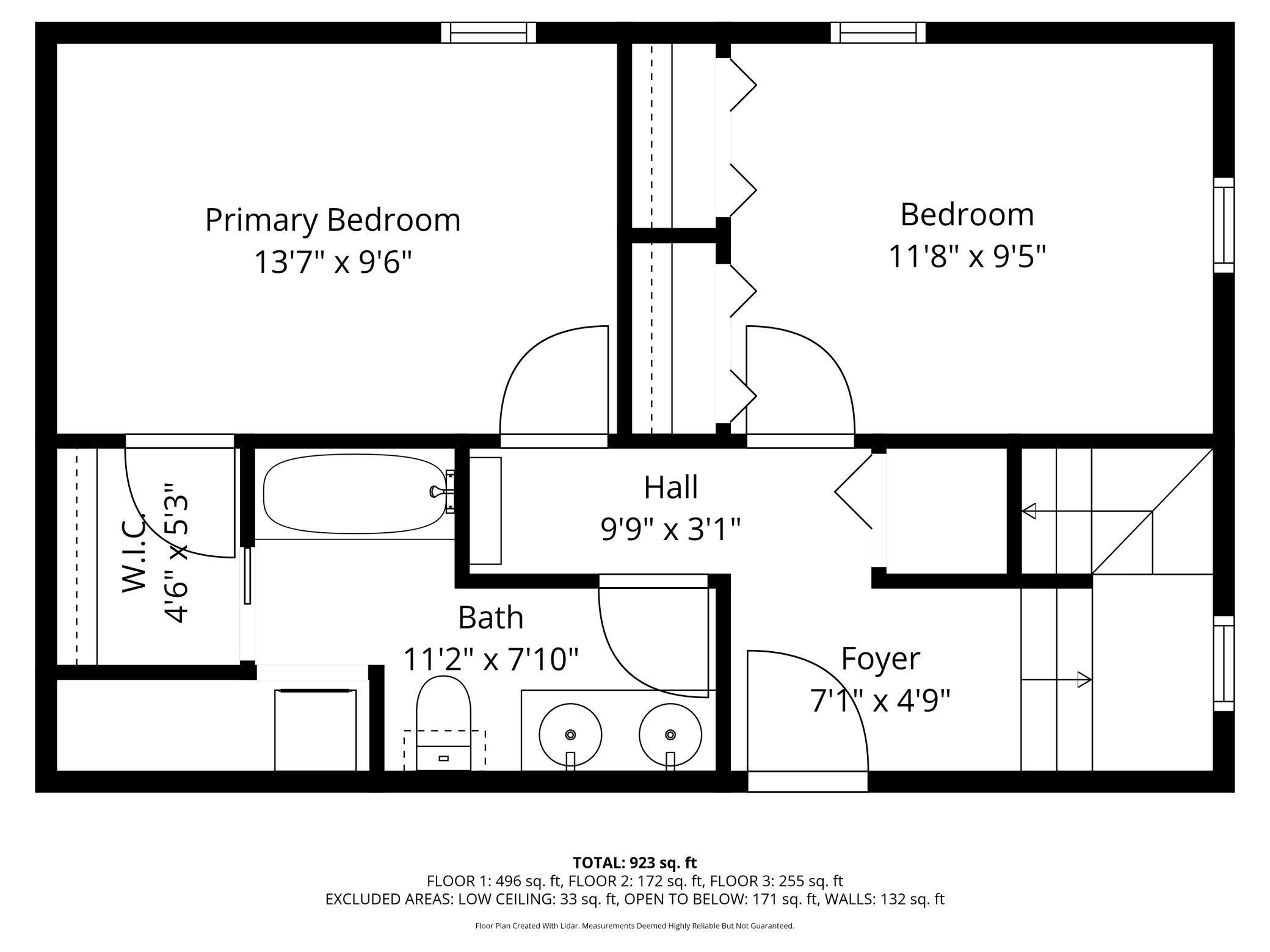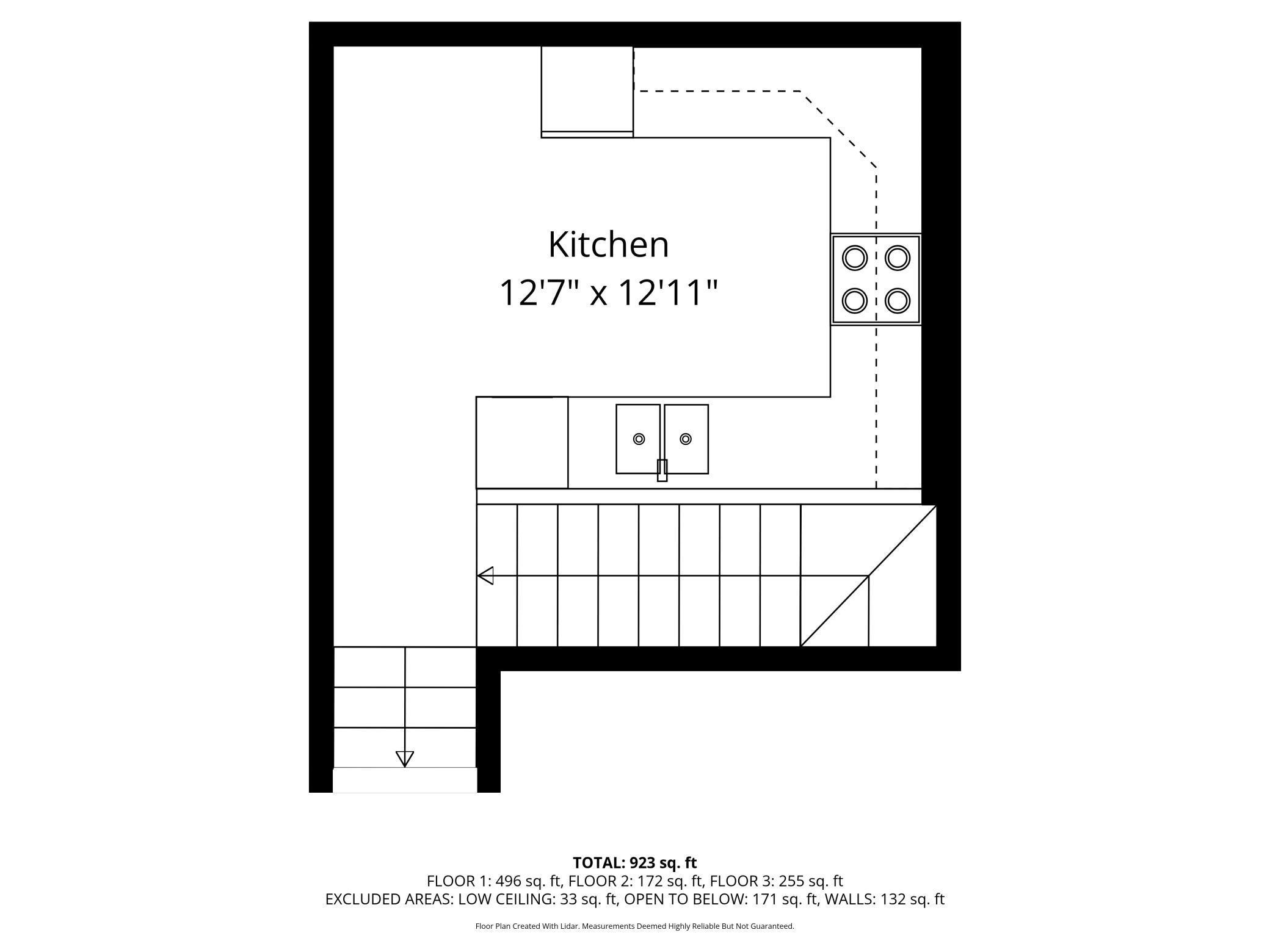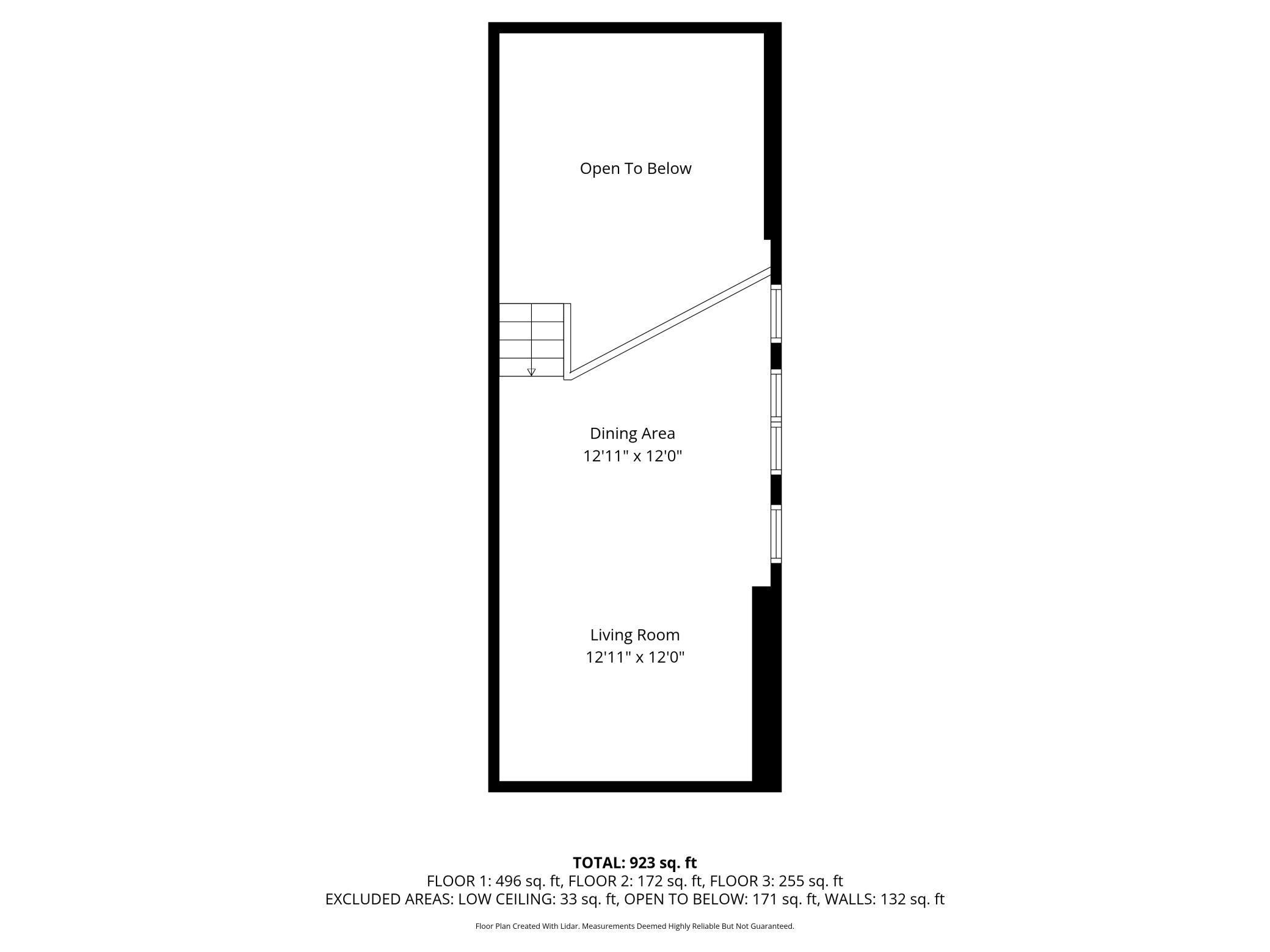
Property Listing
Description
Don't miss the chance to become the next steward of this historic condo in the heart of Summit Hill! Originally built in 1890 as a carriage house for the Clarence Johnston "Summit Terrace" Brownstones, this converted condo blends historic charm with modern layout + amenities that make it truly one-of-kind. This condo lives like a townhouse with its delightful, turn of the century private entrance that leads into an impressive foyer. On the main level you'll find both spacious bedrooms and the full bathroom, connecting to the new in-unit washer and dryer and walk-in closet. On the second level is the kitchen with ample counter space for cooking and open to the living spaces above. The unique, vertical layout spans 3 levels, with vaulted ceilings and a top floor, treehouse-style lofted dining/living room with views that impress and windows that flood the spaces with natural light. The upper level also features this condo's special, historical architectural element...the original, preserved carriage elevator from 1890! You'll enjoy newer, deep-silled windows (perfect for plants,) solid oak hardwoods in the living spaces, cozy bamboo floors in the primary bedroom and fresh paint throughout. Large, additional storage unit in the basement and assigned parking just outside of the private entrance. Most notably, you can hang your hat in one of the most walkable and beautiful neighborhoods in the Twin Cities! The lower association fees of $248 make this desirable spot full of prestige without the price.Property Information
Status: Active
Sub Type: ********
List Price: $270,000
MLS#: 6811193
Current Price: $270,000
Address: 28 Dale Street S, A, Saint Paul, MN 55102
City: Saint Paul
State: MN
Postal Code: 55102
Geo Lat: 44.940584
Geo Lon: -93.125311
Subdivision: Cic 470 Summit Terrace Condo
County: Ramsey
Property Description
Year Built: 1890
Lot Size SqFt: 3484.8
Gen Tax: 4016
Specials Inst: 8343
High School: ********
Square Ft. Source:
Above Grade Finished Area:
Below Grade Finished Area:
Below Grade Unfinished Area:
Total SqFt.: 970
Style: Array
Total Bedrooms: 2
Total Bathrooms: 1
Total Full Baths: 1
Garage Type:
Garage Stalls: 0
Waterfront:
Property Features
Exterior:
Roof:
Foundation:
Lot Feat/Fld Plain:
Interior Amenities:
Inclusions: ********
Exterior Amenities:
Heat System:
Air Conditioning:
Utilities:


