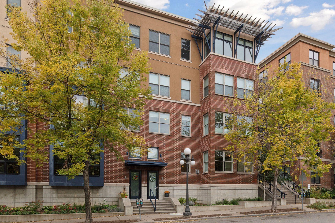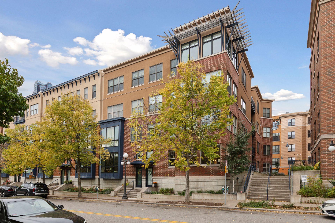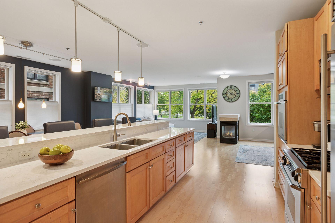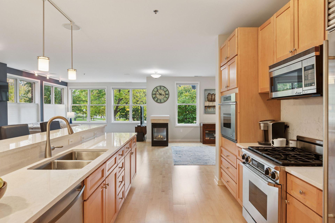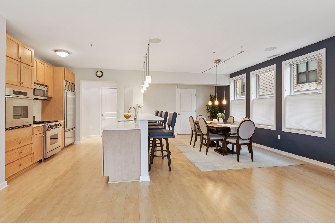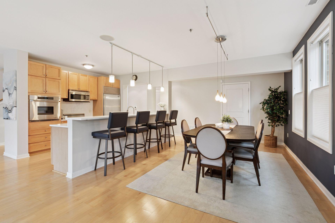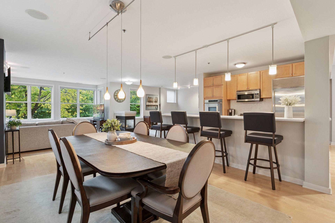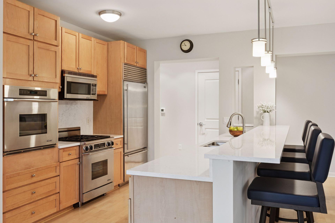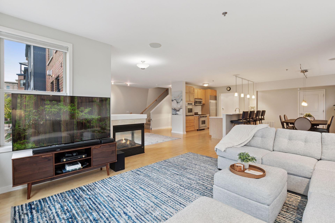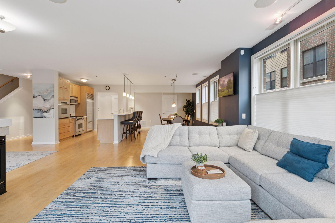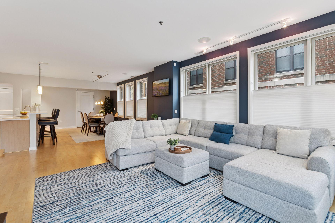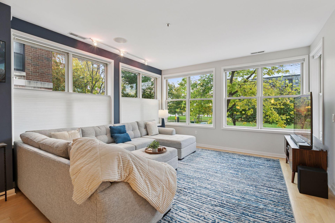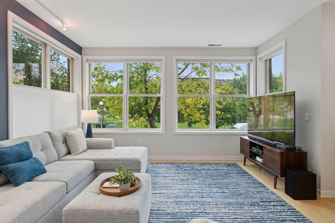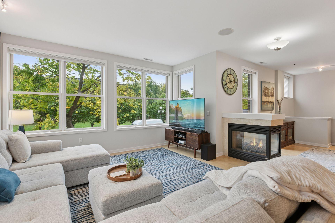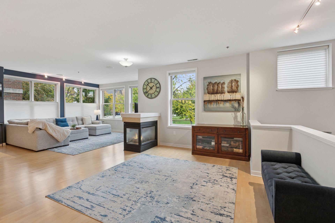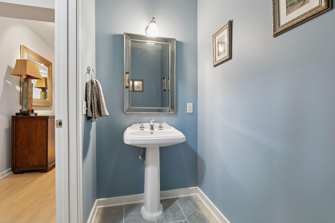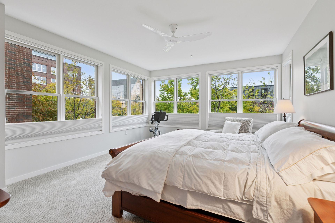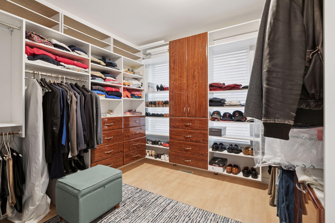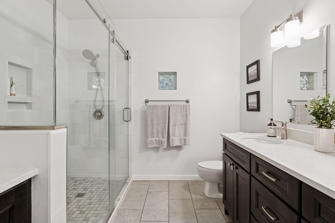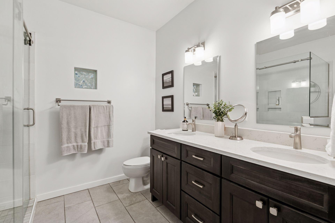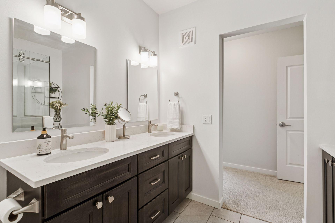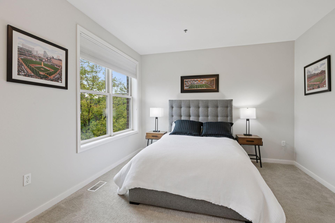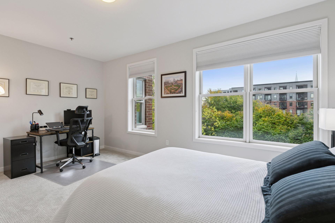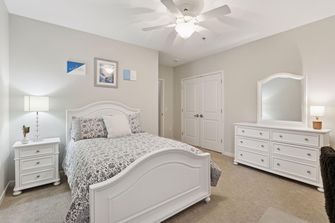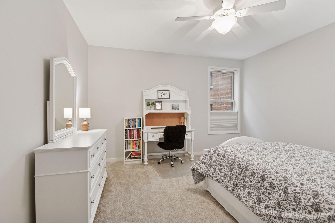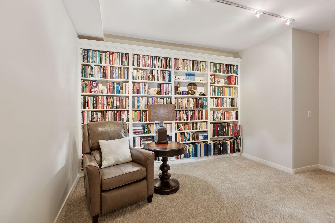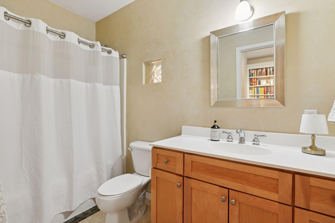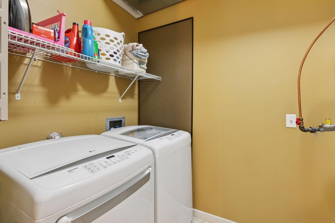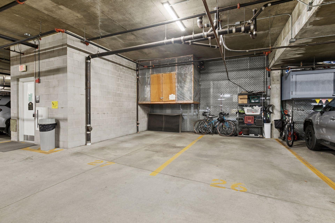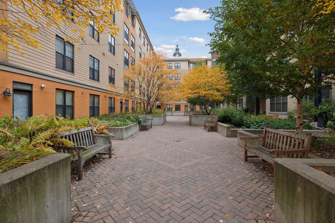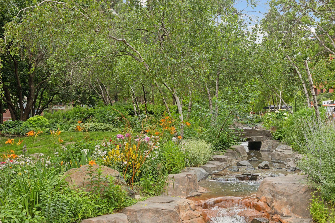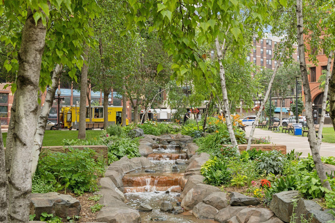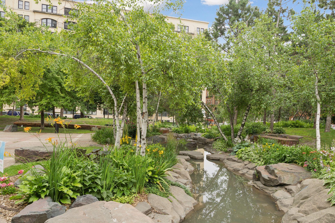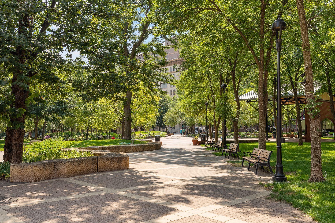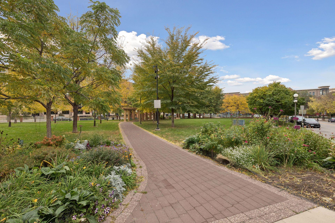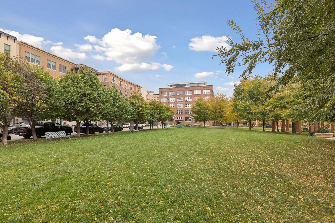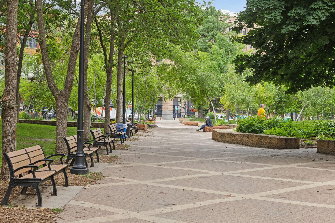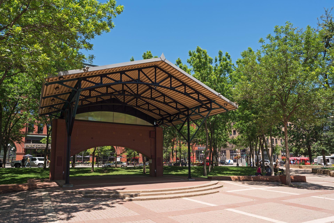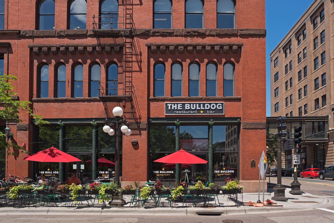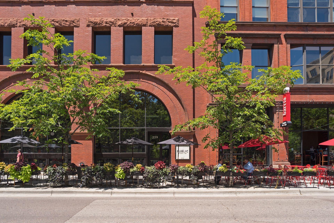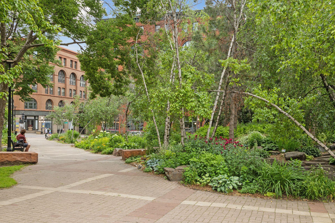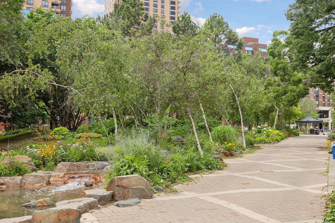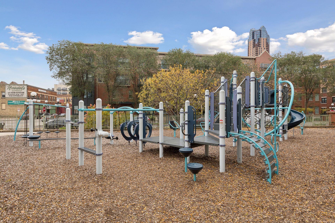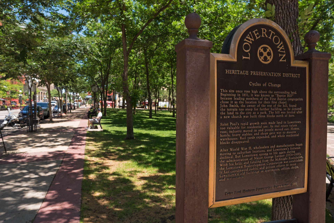
Property Listing
Description
Experience sophisticated city living in this stunning 3BR/3BA luxury brownstone located in the heart of downtown St. Paul. Offering breathtaking park & skyline views, this modern home is just steps from the Farmers Market, Mears Park, the Landmark Center, CHS field, Grand Casino Event Center, and the city’s finest restaurants and shops. The bright open floor plan features an abundance of large picture windows, elegant finishes, and a remodeled gourmet kitchen with Cambria countertops, a custom tile backsplash, breakfast bar seating, and a walk-in pantry with built-in shelving. The dining and living areas flow seamlessly together, anchored by a striking three-sided gas fireplace-perfect for entertaining or cozy evenings in. Upstairs, you’ll find three spacious bedrooms with custom closets, including a showstopping primary suite with a luxurious walk-in dressing room and spa-inspired bath featuring dual vanities, custom counters, and a tiled walk-in shower. A versatile loft with built-in bookshelves offers a perfect reading nook or home office. Additional highlights include two adjoining heated underground garage spaces with interior access and an unbeatable location surrounded by parks, dining, and entertainment. Live beautifully and effortlessly in the center of it all-welcome home to downtown St. Paul living at its finest.Property Information
Status: Active
Sub Type: ********
List Price: $475,000
MLS#: 6811049
Current Price: $475,000
Address: 471 Sibley Street, 471, Saint Paul, MN 55101
City: Saint Paul
State: MN
Postal Code: 55101
Geo Lat: 44.951465
Geo Lon: -93.090358
Subdivision: Cic 453 The Dakota On Th Park
County: Ramsey
Property Description
Year Built: 2002
Lot Size SqFt: 0
Gen Tax: 7524
Specials Inst: 0
High School: ********
Square Ft. Source:
Above Grade Finished Area:
Below Grade Finished Area:
Below Grade Unfinished Area:
Total SqFt.: 2809
Style: Array
Total Bedrooms: 3
Total Bathrooms: 3
Total Full Baths: 1
Garage Type:
Garage Stalls: 2
Waterfront:
Property Features
Exterior:
Roof:
Foundation:
Lot Feat/Fld Plain:
Interior Amenities:
Inclusions: ********
Exterior Amenities:
Heat System:
Air Conditioning:
Utilities:


