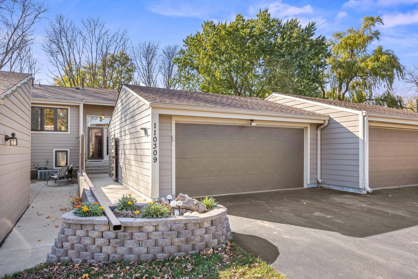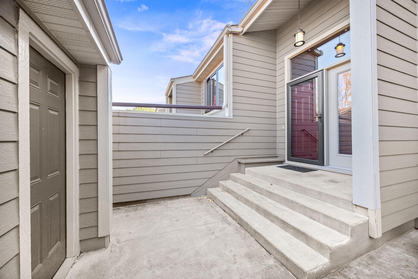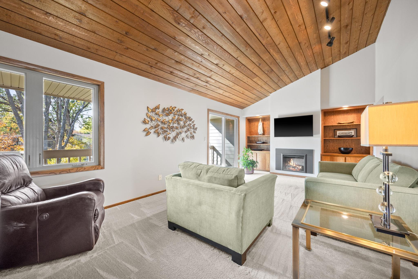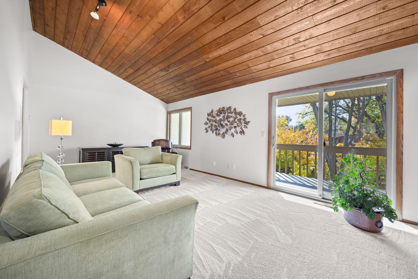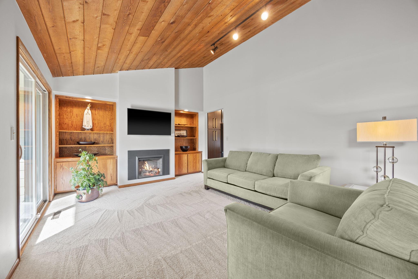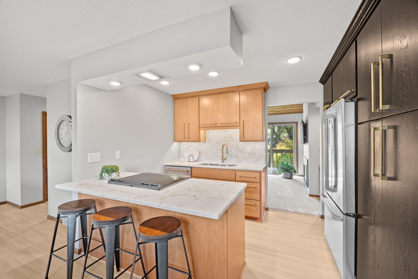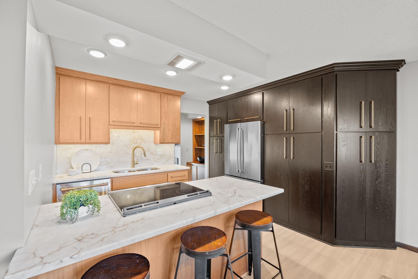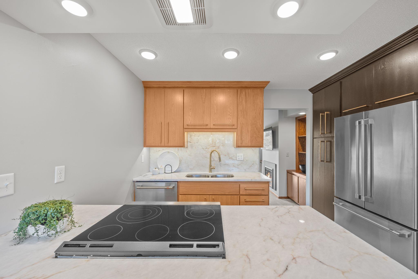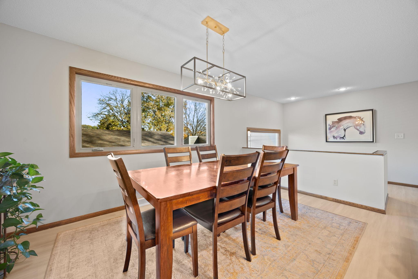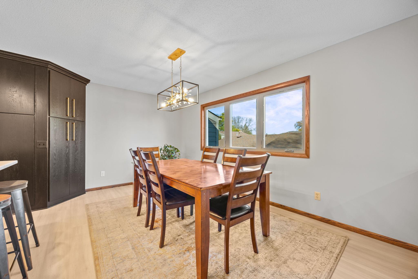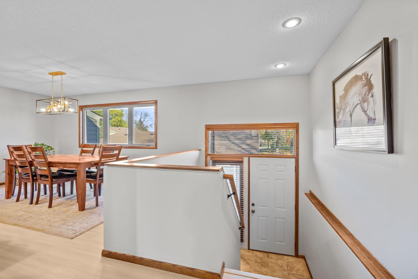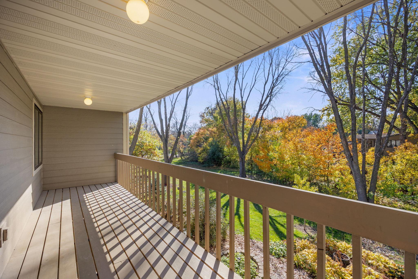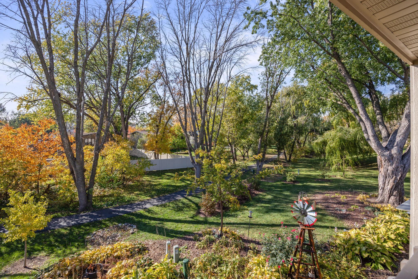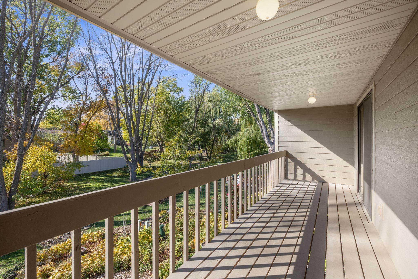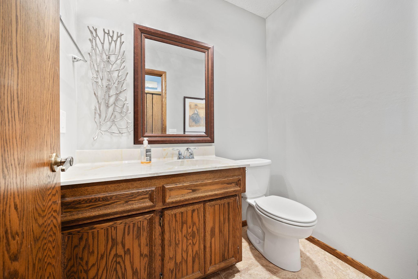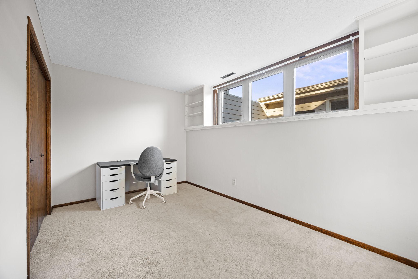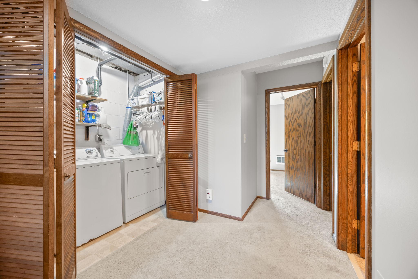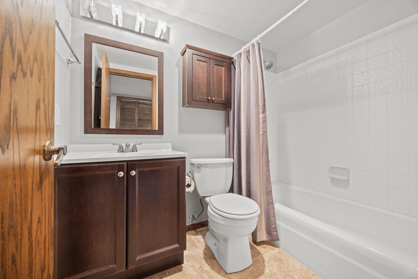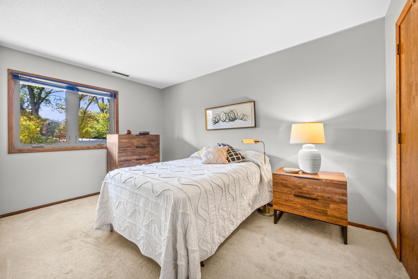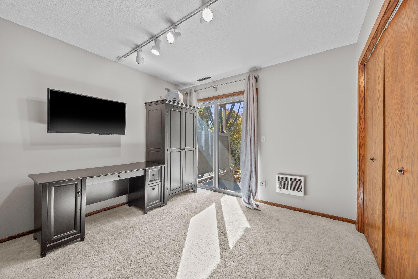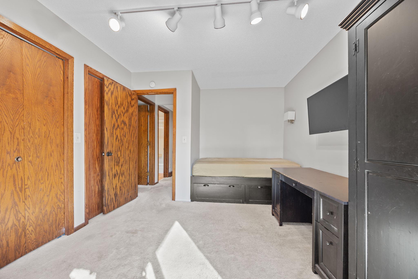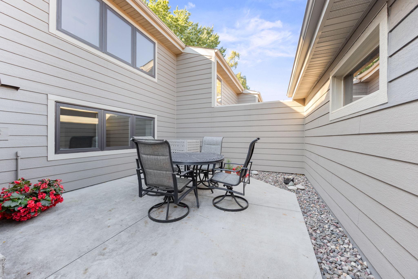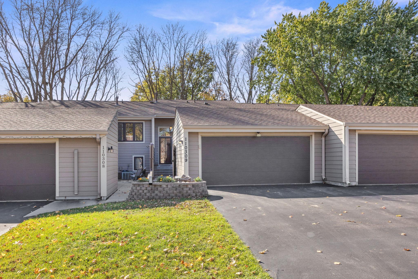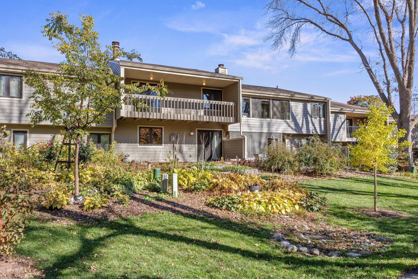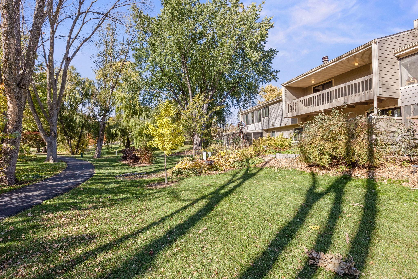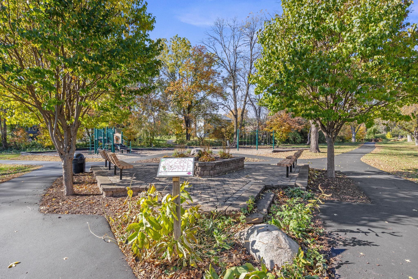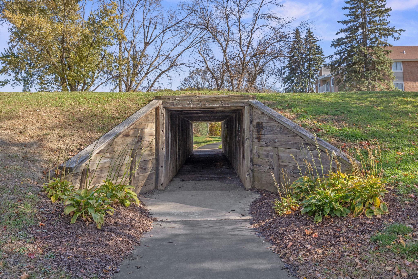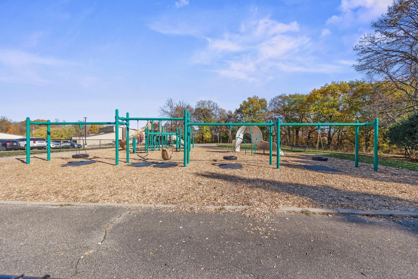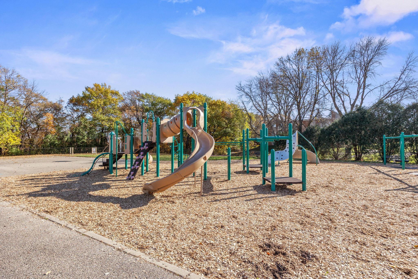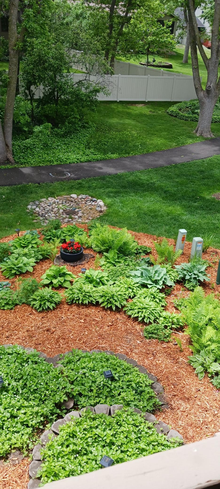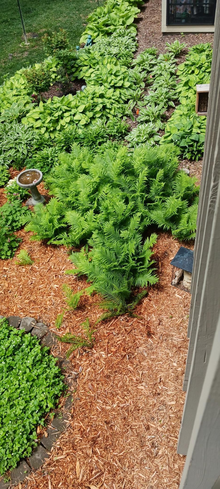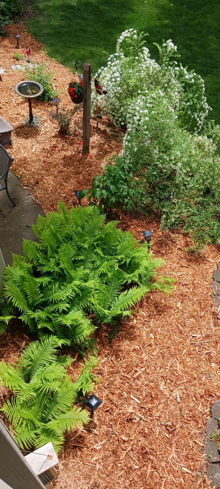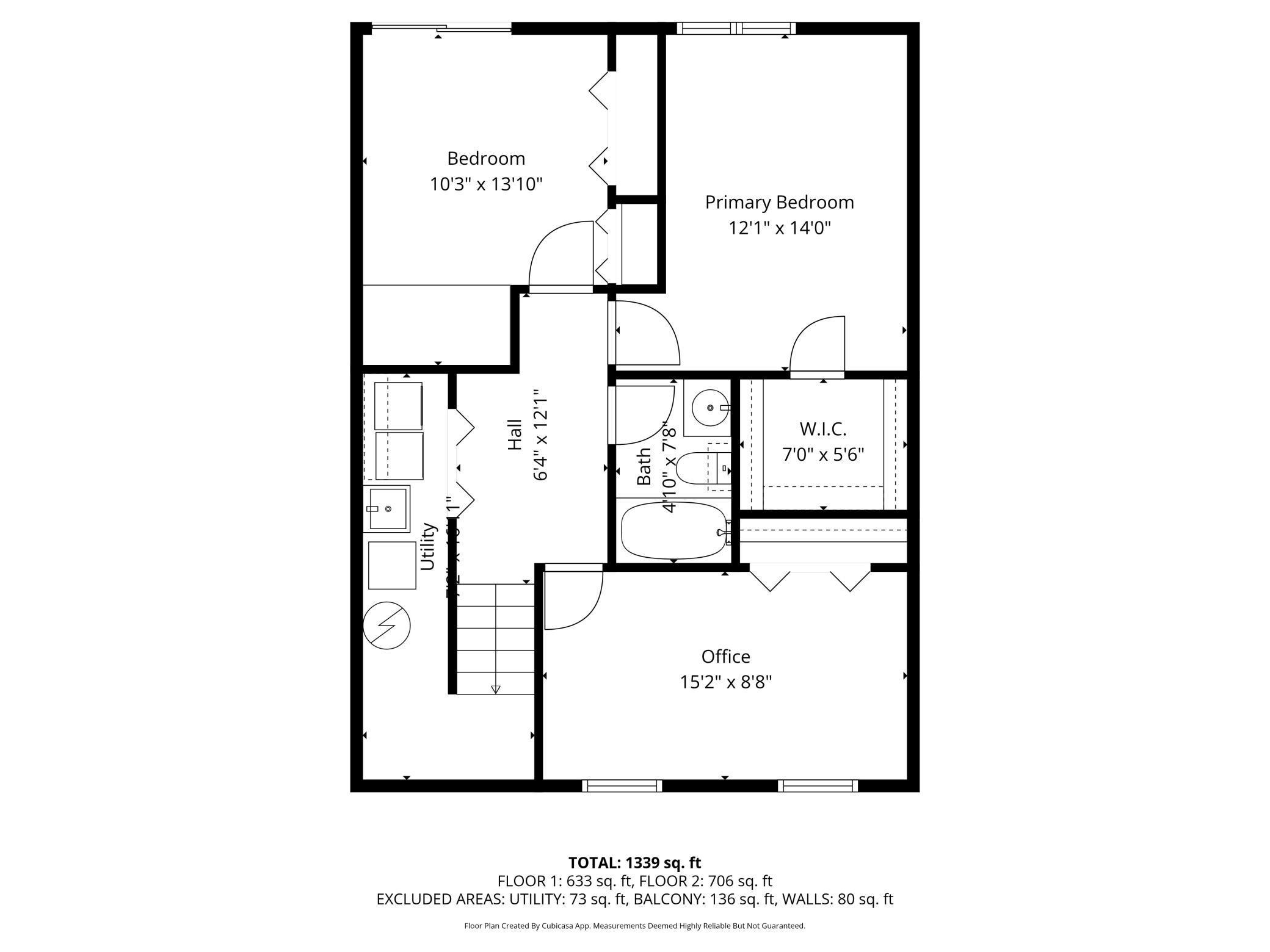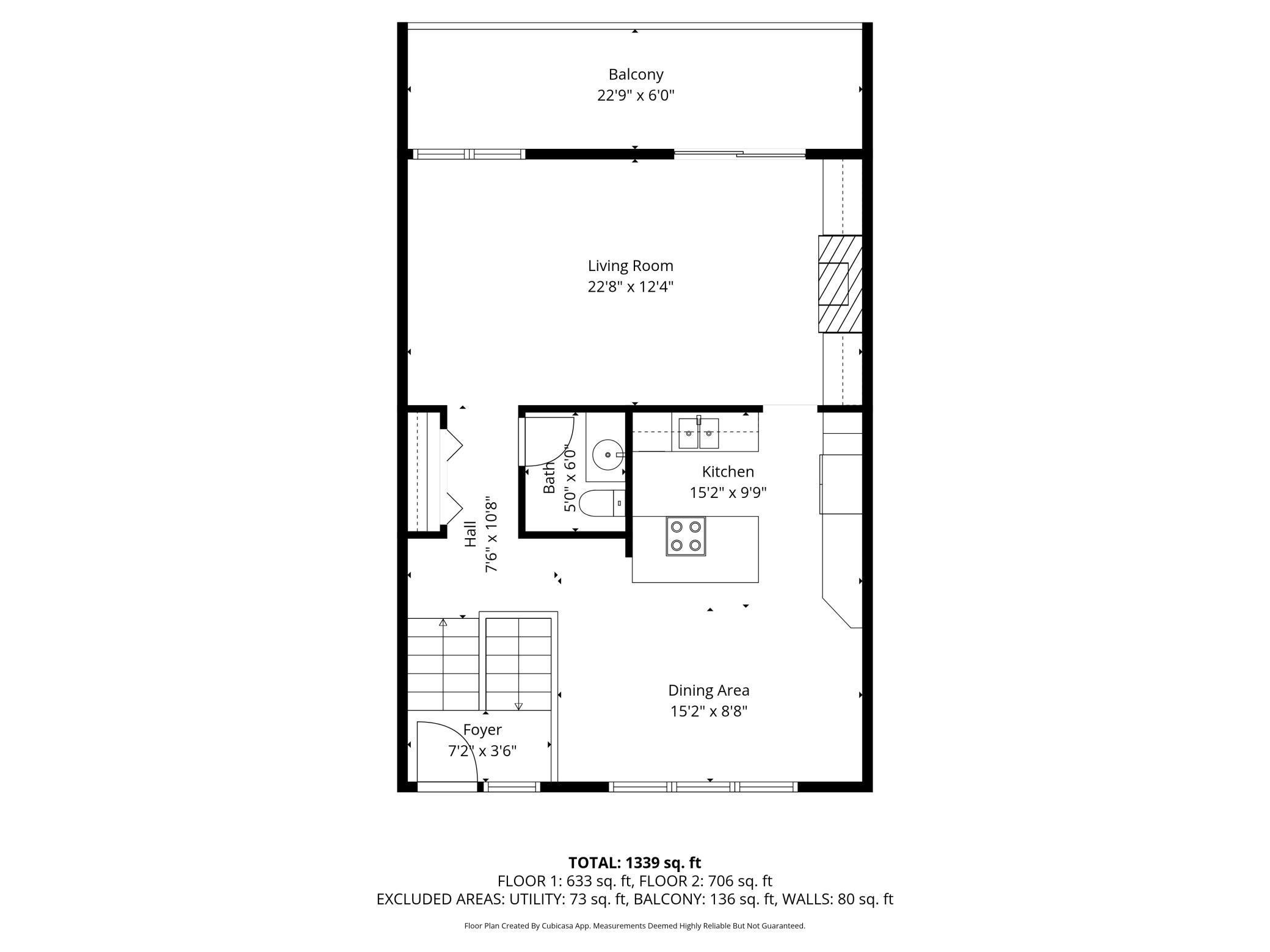
Property Listing
Description
Welcome home to this beautifully maintained 3-bedroom, 2-bath townhome in the heart of Chaska’s Center Green community! Step inside to find a completely updated kitchen featuring stainless steel appliances, modern cabinetry, and stylish countertops; perfect for both everyday living and entertaining. The bright, open-concept layout offers generous living, kitchen, and dining areas with large windows, vaulted ceiling that fill the home with natural light. Enjoy the convenience of low-maintenance townhome living, with the association covering lawn care, snow removal, exterior maintenance, and hazard insurance. Relax outdoors on your private balcony surrounded by mature trees and well-kept community landscaping. BBQ and dine on the private front patio between the front of the townhome and behind the double garage. Located near Jonathan Elementary, Chaska Middle School East, and Chaska High School, all part of Eastern Carver County Schools (ISD 112). Outdoor enthusiasts will love the nearby Minnesota River Bluffs Regional Trail and the network of city walking and biking paths connecting to parks and downtown Chaska. Commuting is easy with SouthWest Transit options and SW Prime on-demand service, offering convenient access to Eden Prairie, downtown Minneapolis, and beyond. Nearby shopping, dining, and recreation make this location both accessible and vibrant.Property Information
Status: Active
Sub Type: ********
List Price: $264,900
MLS#: 6810653
Current Price: $264,900
Address: 110309 Center Green Circle, Chaska, MN 55318
City: Chaska
State: MN
Postal Code: 55318
Geo Lat: 44.825384
Geo Lon: -93.610102
Subdivision: Center Green Twnhs
County: Carver
Property Description
Year Built: 1971
Lot Size SqFt: 2178
Gen Tax: 2408
Specials Inst: 0
High School: Eastern Carver County Schools
Square Ft. Source:
Above Grade Finished Area:
Below Grade Finished Area:
Below Grade Unfinished Area:
Total SqFt.: 1452
Style: Array
Total Bedrooms: 3
Total Bathrooms: 2
Total Full Baths: 1
Garage Type:
Garage Stalls: 2
Waterfront:
Property Features
Exterior:
Roof:
Foundation:
Lot Feat/Fld Plain: Array
Interior Amenities:
Inclusions: ********
Exterior Amenities:
Heat System:
Air Conditioning:
Utilities:


