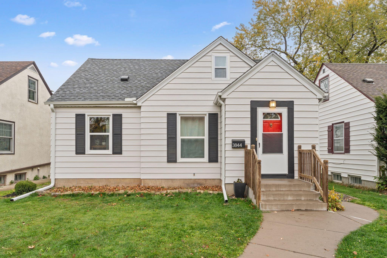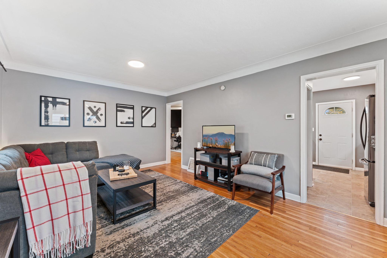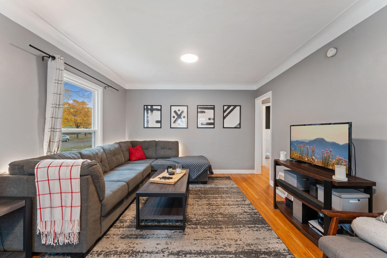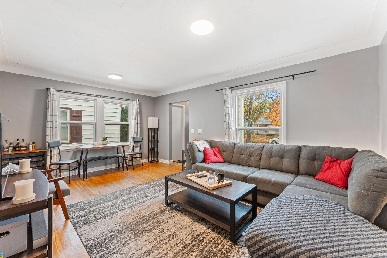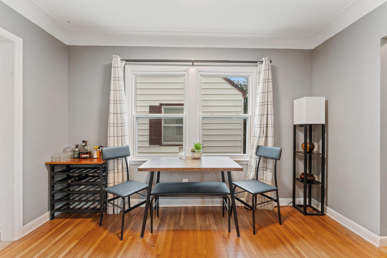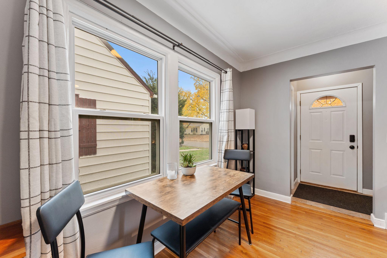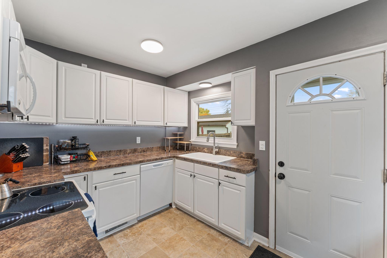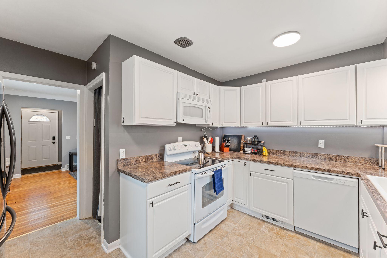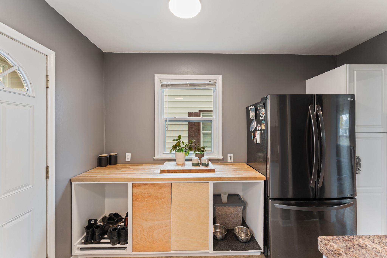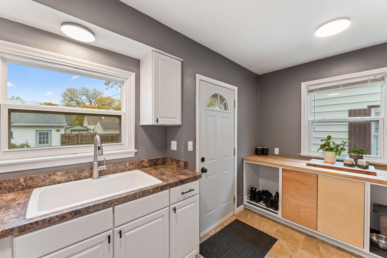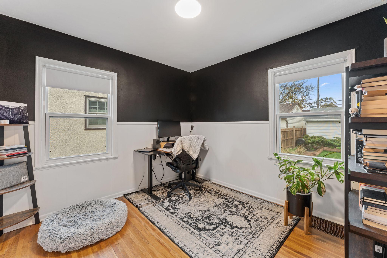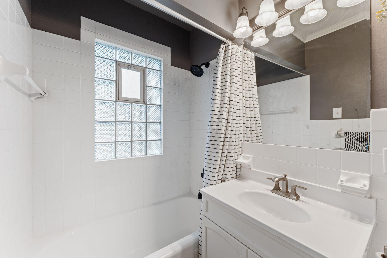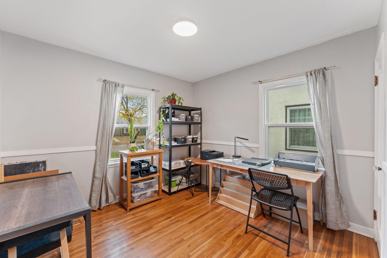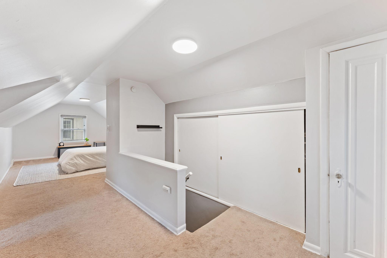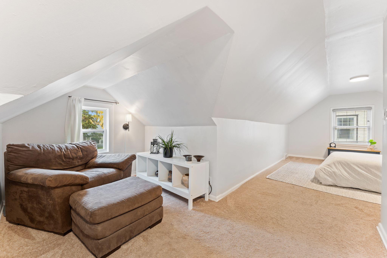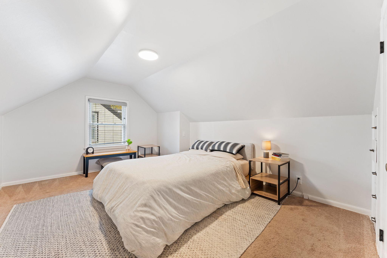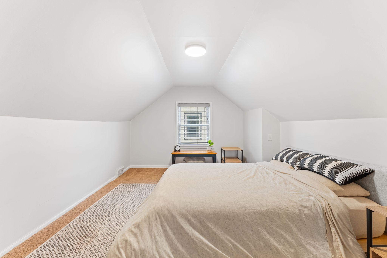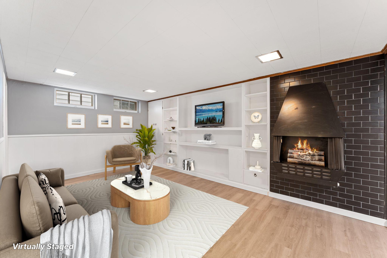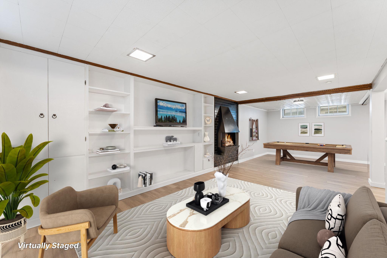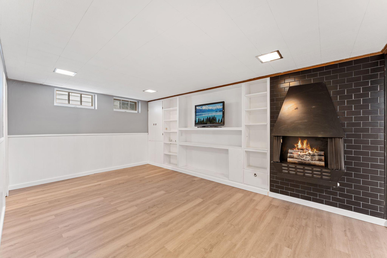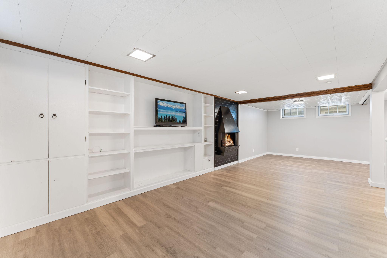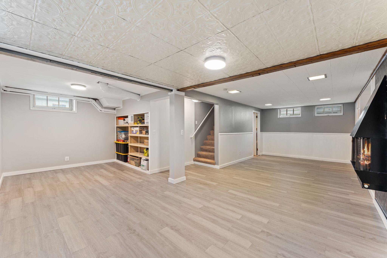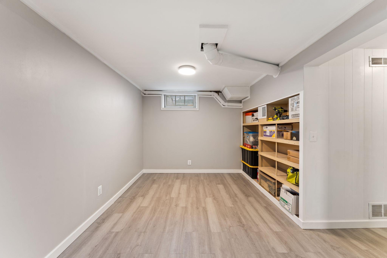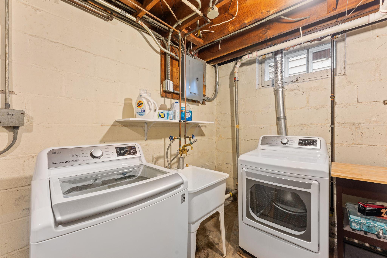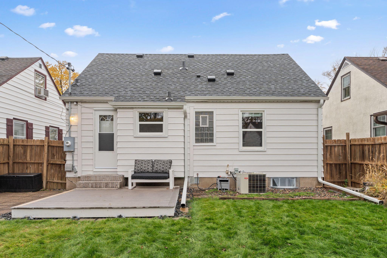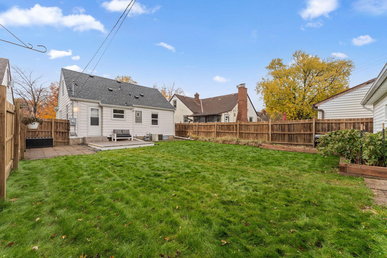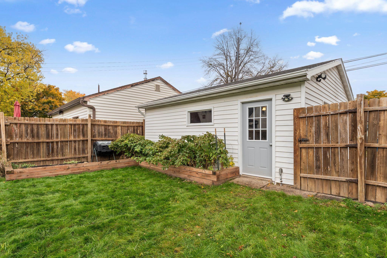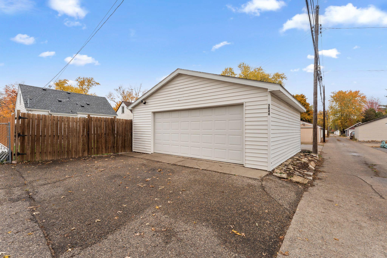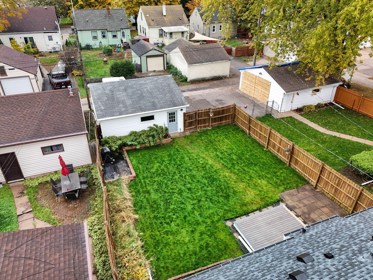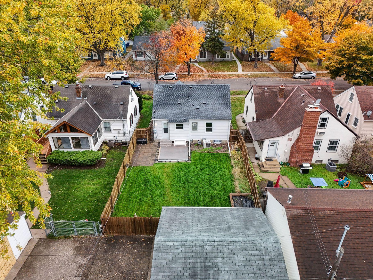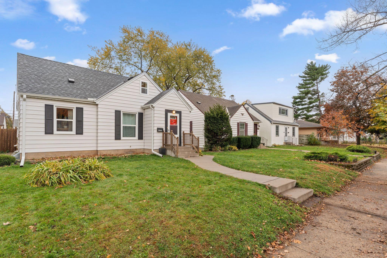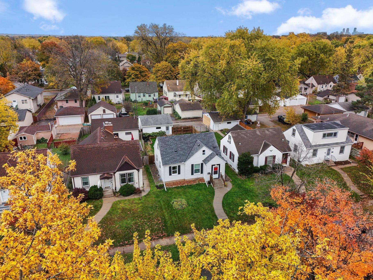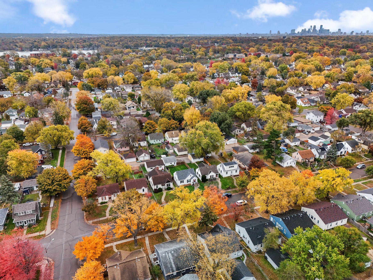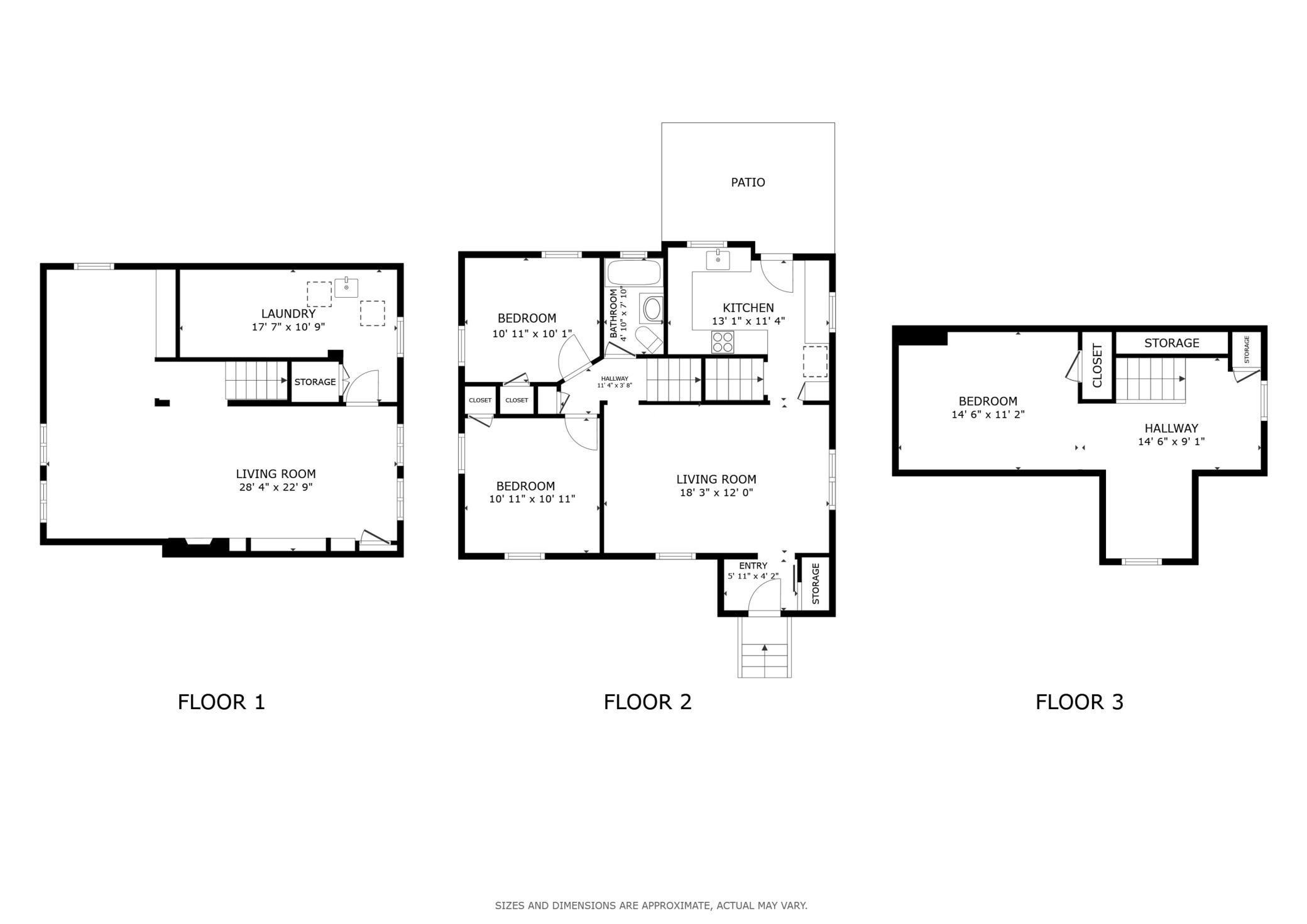
Property Listing
Description
This Robbinsdale home has exactly what you're looking for: updated, full of charm, and close to everything that makes this neighborhood special! It's bright, beautifully maintained, and easy to fall in love with. The main floor features a sunny living and dining room combo with gorgeous hardwood floors and plenty of space to relax. The kitchen feels fresh and functional with lots of cabinet storage and a new butcher block-topped cabinet that adds both style and workspace. Two comfortable bedrooms and a full bath round out the main level, while upstairs you'll find a spacious loft-style third bedroom with a cozy reading nook and original built-ins that give a touch of character. The finished basement has been fully renovated and offers tons of flexible space for movie nights, workouts, or game days, complete with a fireplace, more built-ins, a half bath, and laundry. Major updates have already been done for you, including a new roof, gutters, interior and exterior paint, and that refreshed basement. Step outside to enjoy the new deck platform and a lovely backyard that's just the right size—plus raspberry bushes that burst with fruit in late summer and early fall. A detached two-car garage gives you plenty of room for storage or projects. And the location couldn't be better. You're just a short walk from Historic Downtown Robbinsdale, with local favorites like Travail, Pig Ate My Pizza, Wicked Wort Brewing, and Marna's Café right around the corner. This home is move-in ready, full of warmth and personality, and waiting for someone you make it yours! Mortgage savings may be available for buyers of this listing.Property Information
Status: Active
Sub Type: ********
List Price: $315,000
MLS#: 6810294
Current Price: $315,000
Address: 3844 Quail Avenue N, Robbinsdale, MN 55422
City: Robbinsdale
State: MN
Postal Code: 55422
Geo Lat: 45.025464
Geo Lon: -93.3425
Subdivision: Brimhalls 2nd Add To Robbin Park
County: Hennepin
Property Description
Year Built: 1940
Lot Size SqFt: 5227.2
Gen Tax: 3852
Specials Inst: 0
High School: ********
Square Ft. Source:
Above Grade Finished Area:
Below Grade Finished Area:
Below Grade Unfinished Area:
Total SqFt.: 1849
Style: Array
Total Bedrooms: 3
Total Bathrooms: 2
Total Full Baths: 1
Garage Type:
Garage Stalls: 2
Waterfront:
Property Features
Exterior:
Roof:
Foundation:
Lot Feat/Fld Plain: Array
Interior Amenities:
Inclusions: ********
Exterior Amenities:
Heat System:
Air Conditioning:
Utilities:


