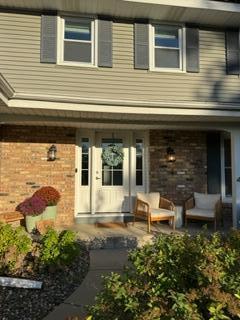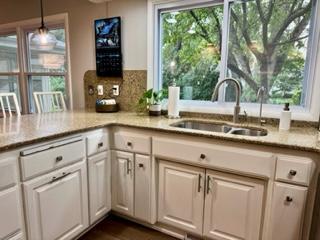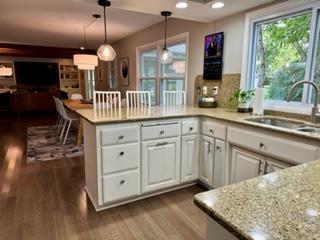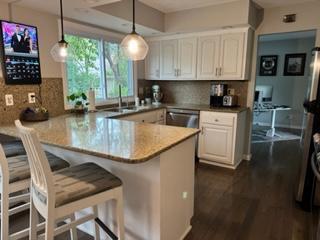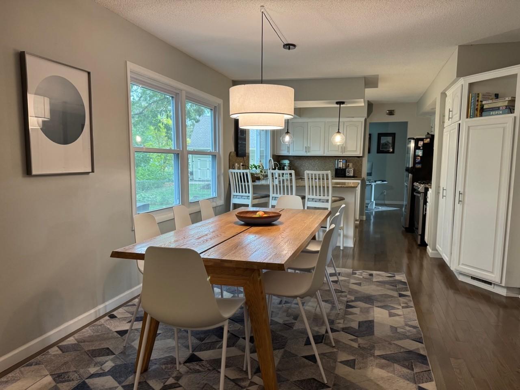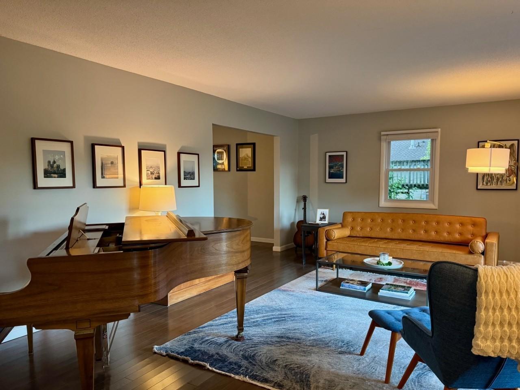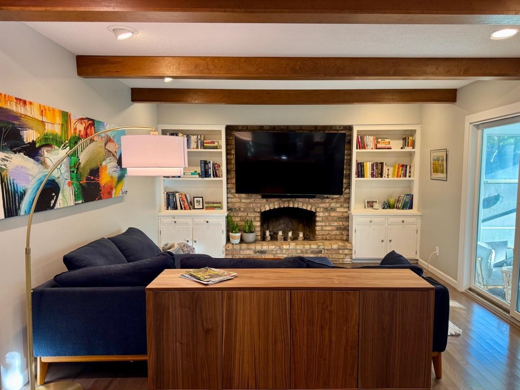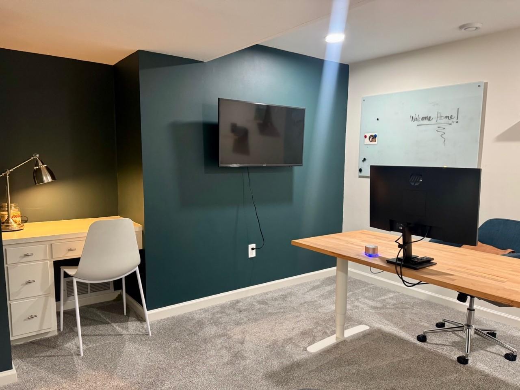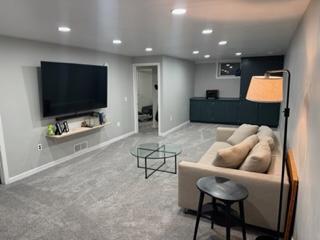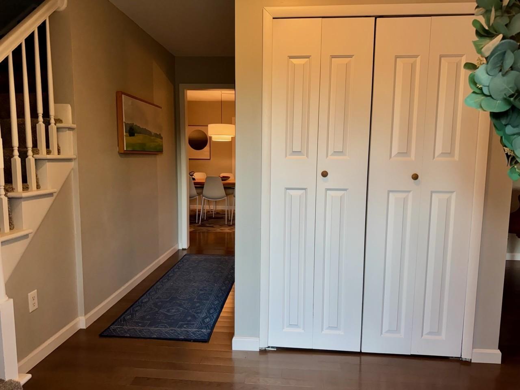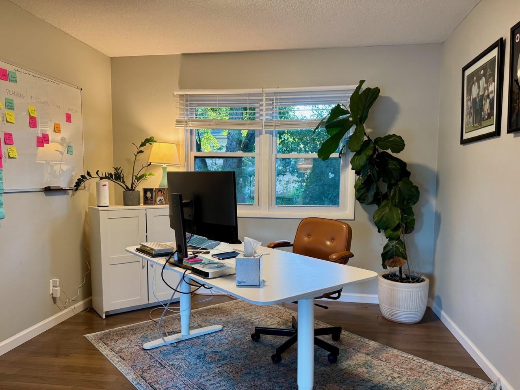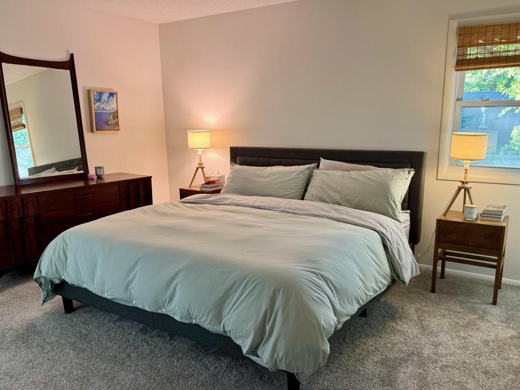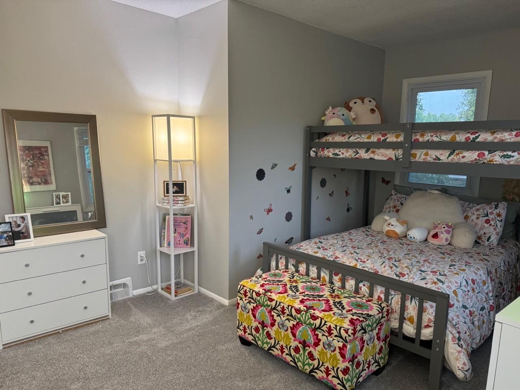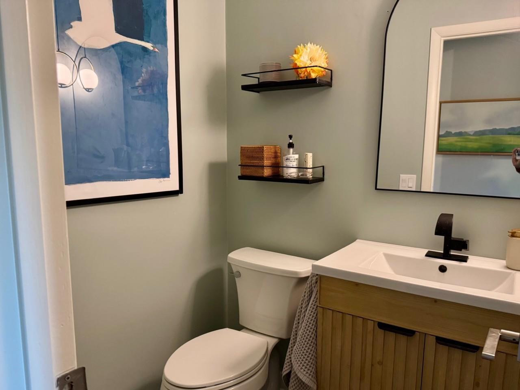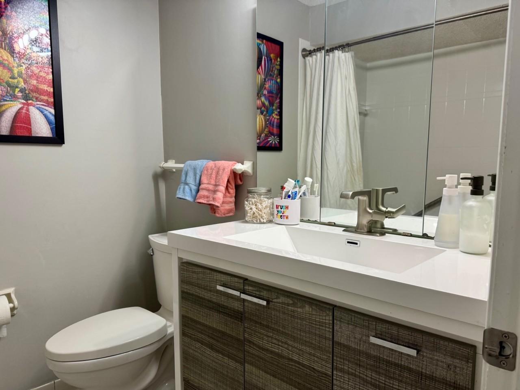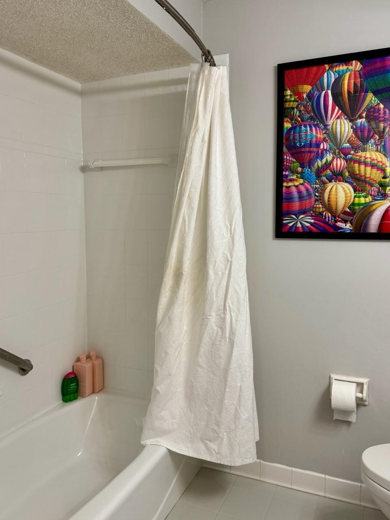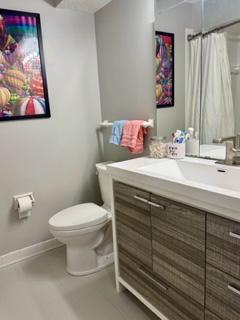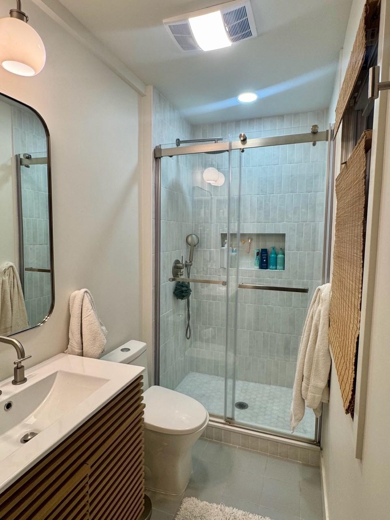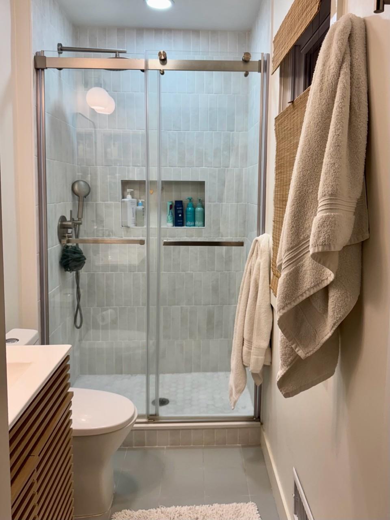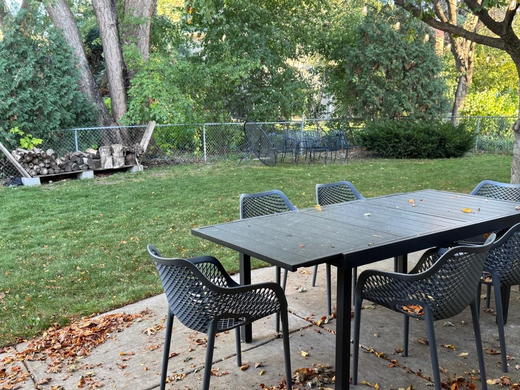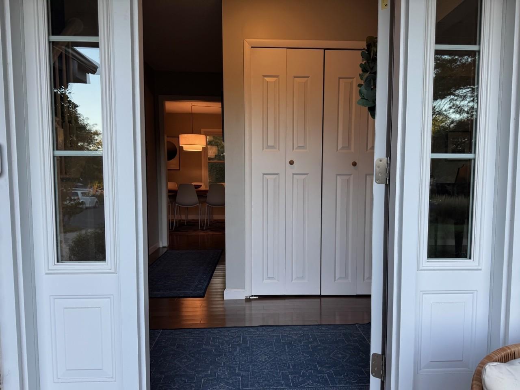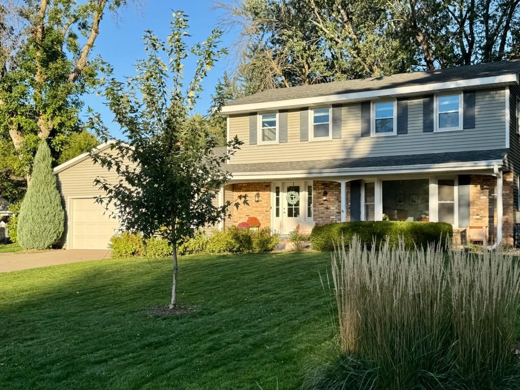
Property Listing
Description
Welcome to this beautifully maintained two-story residence located on a peaceful cul-de-sac in highly desirable West Bloomington. Set on a level ¼-acre lot, this property features a fully fenced backyard and a spacious patio—ideal for entertaining or enjoying quiet evenings outdoors. Upon entry, you are greeted by beautiful hardwood floors and an inviting, open-concept floor plan. The kitchen serves as the heart of the home, showcasing granite countertops, SS appliances, and a peninsula with bar seating that seamlessly connects to the dining area and cozy LR. A charming three-season porch offers the perfect space to relax with a favorite book or morning coffee. The main level is completed by a formal LR and convenient half bath. Upstairs, you’ll find 4 well-appointed bedrooms, including a generous primary bedroom featuring an updated en-suite bath. The finished lower level provides a spacious family room and an additional bonus room. Conveniently located near parks, trails and shopping, this exceptional home offers the perfect blend of comfort, style, and functionality. Available December 1st with 12 month lease terms at $3150/month or 15 month lease terms at $2995/month. Tenant pays for gas & electric & responsible for snow/lawn. App fee: $45/adult non-refundable. Sorry, no pets allowed. Renters Ins required. Section 8 not approved. Info deemed reliable but not guaranteed. 24 hour notice to show.Property Information
Status: Active
Sub Type: ********
List Price: $2,995
MLS#: 6809796
Current Price: $2,995
Address: 9718 Palmer Circle, Minneapolis, MN 55437
City: Minneapolis
State: MN
Postal Code: 55437
Geo Lat: 44.828137
Geo Lon: -93.342335
Subdivision: Normandale Highlands 06th Add
County: Hennepin
Property Description
Year Built: 1969
Lot Size SqFt: 11761.2
Gen Tax: ********
Specials Inst: ********
High School: ********
Square Ft. Source:
Above Grade Finished Area:
Below Grade Finished Area:
Below Grade Unfinished Area:
Total SqFt.: 2544
Style: Array
Total Bedrooms: 4
Total Bathrooms: 3
Total Full Baths: 2
Garage Type:
Garage Stalls: 2
Waterfront:
Property Features
Exterior:
Roof:
Foundation:
Lot Feat/Fld Plain:
Interior Amenities:
Inclusions: ********
Exterior Amenities:
Heat System:
Air Conditioning:
Utilities:


