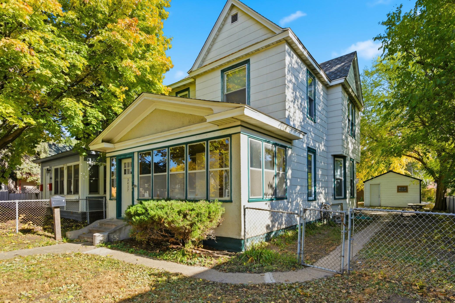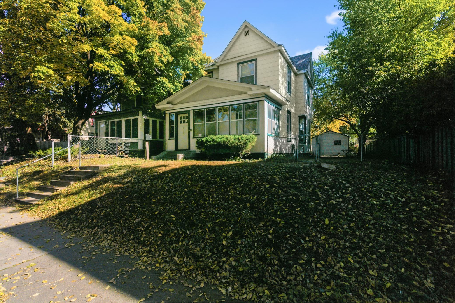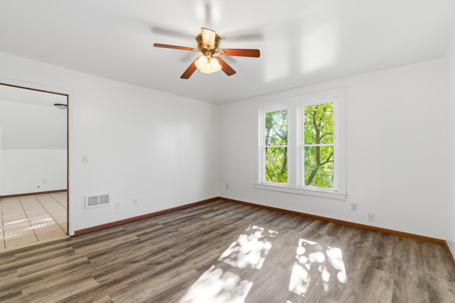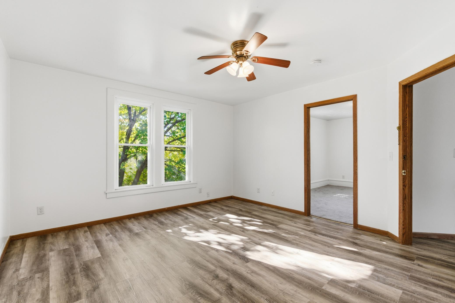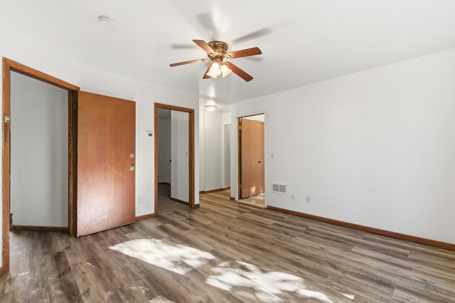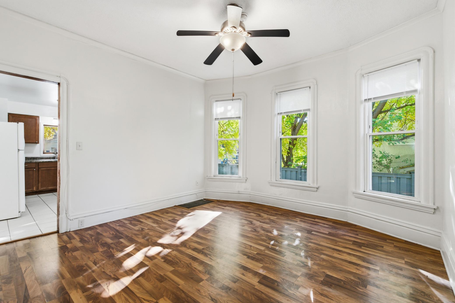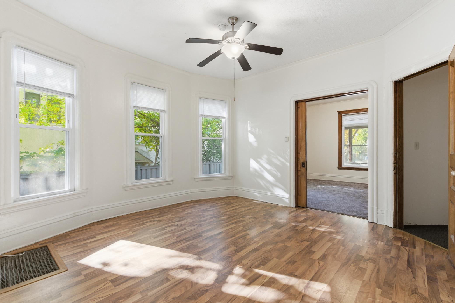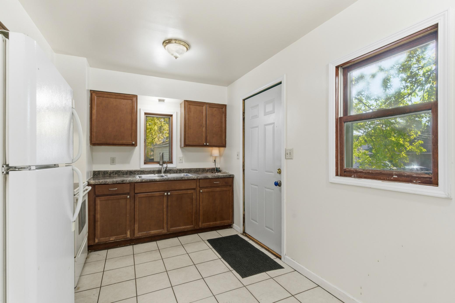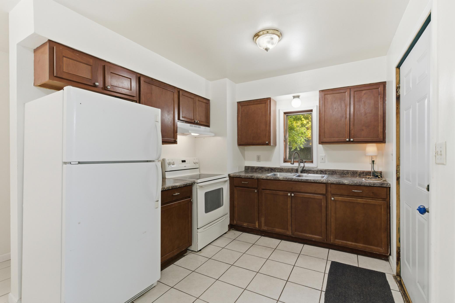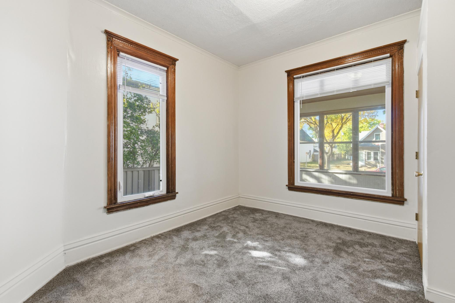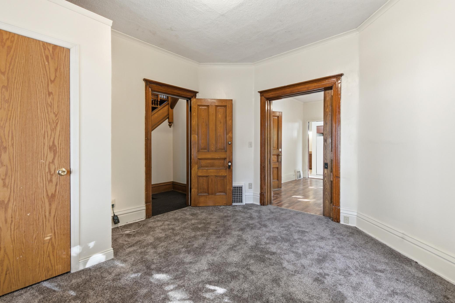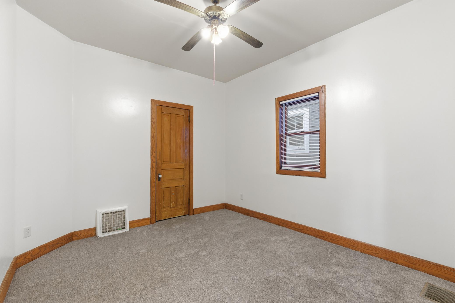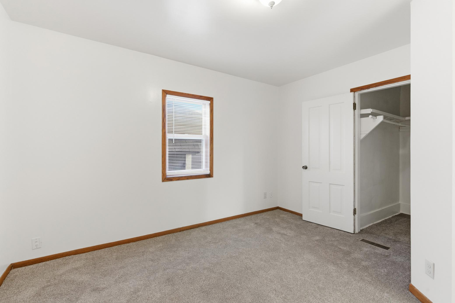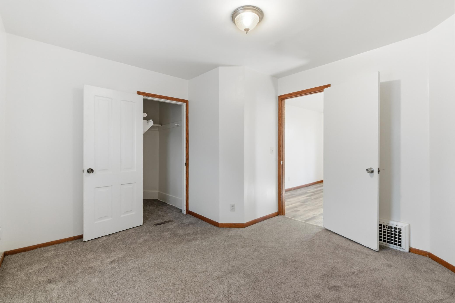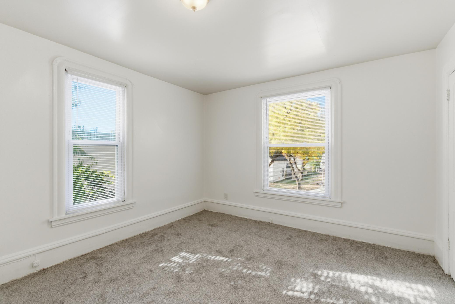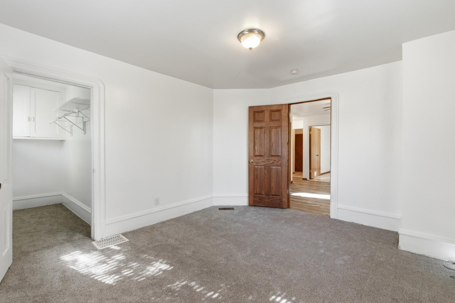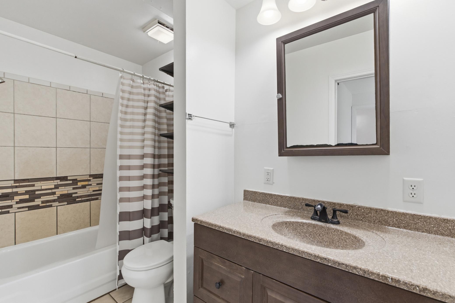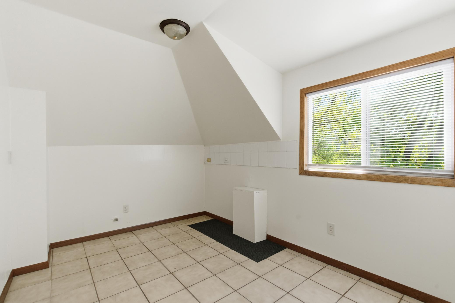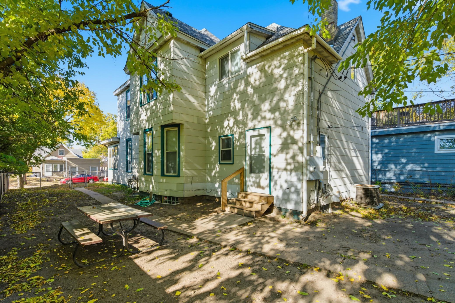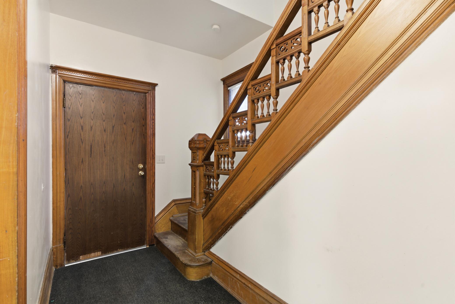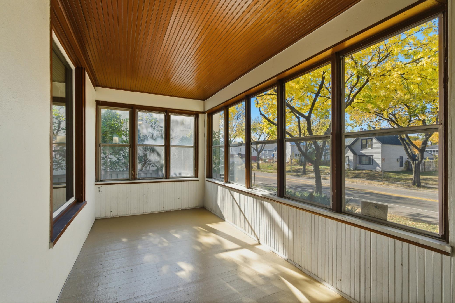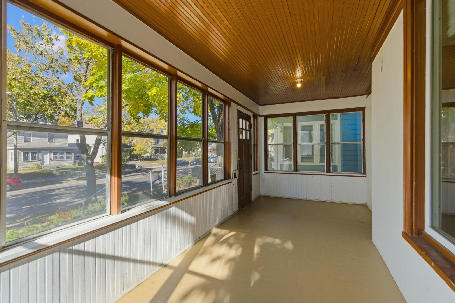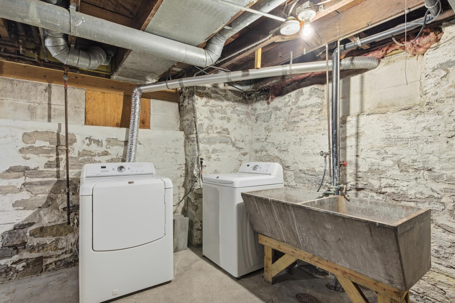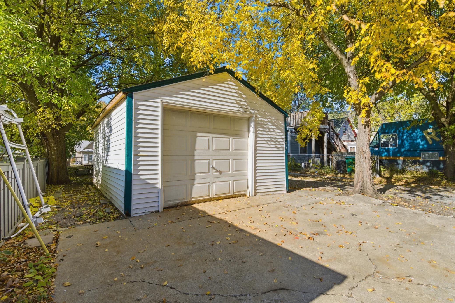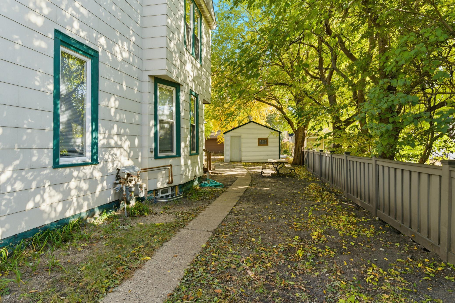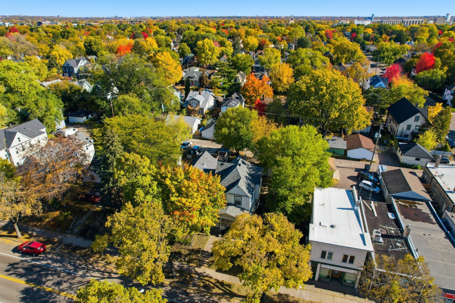
Property Listing
Description
Single Family Home with Duplex Conversion Potential — Separate Utilities Already In Place This spacious 5-bedroom, 2-bath single family home offers rare duplex potential thanks to decades of prior licensed duplex use and existing separate utilities. The city no longer recognizes the duplex status, but the home could potentially be converted back — buyers should verify requirements directly with the city. With 1,766 square feet above ground, this 1900-built home is full of character and opportunity. The layout naturally supports multi-generational living, a house-hack setup, or future rental income, with 2 bedrooms on the main level and 3 bedrooms upstairs. The upper-level kitchen cabinets were removed, creating a blank canvas for customization. All utilities needed for a second kitchen — including gas, water, and drain connections — are already in place behind the upstairs wall for easier reinstallation. Inside, enjoy a blend of updates and original charm—fresh paint, newer flooring, updated bathrooms, and a functional main-level kitchen. There is still plenty of room for personal finishing touches, offering a chance to build equity and tailor the home to your vision. Outside, the property features a partially fenced yard with mature shade trees and a detached one-car garage with alley access and extra parking. A versatile property in a convenient location—ideal for buyers seeking space, flexibility, and long-term potential.Property Information
Status: Active
Sub Type: ********
List Price: $325,000
MLS#: 6809739
Current Price: $325,000
Address: 3437 Cedar Avenue S, Minneapolis, MN 55407
City: Minneapolis
State: MN
Postal Code: 55407
Geo Lat: 44.940046
Geo Lon: -93.246979
Subdivision: Coopers Sub Blks Wilbers 2nd Add
County: Hennepin
Property Description
Year Built: 1900
Lot Size SqFt: 5662.8
Gen Tax: 4745
Specials Inst: 0
High School: Minneapolis
Square Ft. Source:
Above Grade Finished Area:
Below Grade Finished Area:
Below Grade Unfinished Area:
Total SqFt.: 2228
Style: Array
Total Bedrooms: 5
Total Bathrooms: 2
Total Full Baths: 2
Garage Type:
Garage Stalls: 1
Waterfront:
Property Features
Exterior:
Roof:
Foundation:
Lot Feat/Fld Plain: Array
Interior Amenities:
Inclusions: ********
Exterior Amenities:
Heat System:
Air Conditioning:
Utilities:


