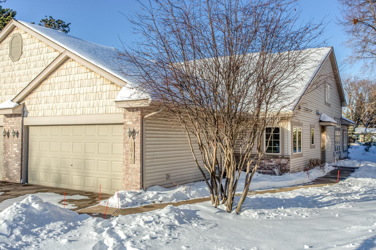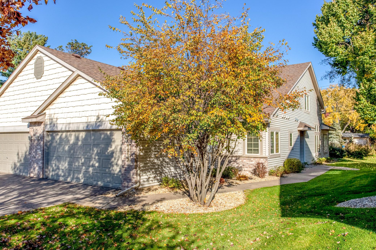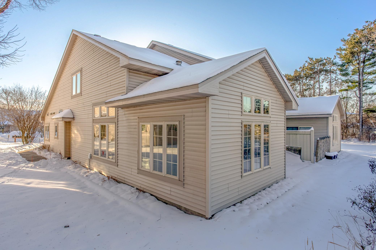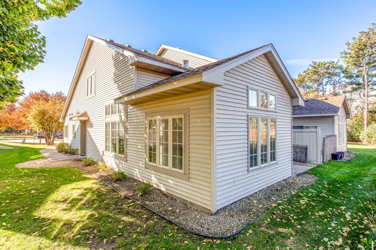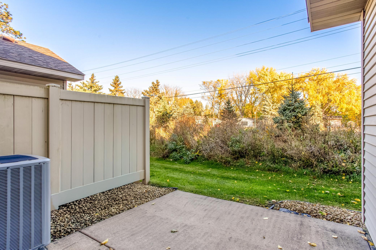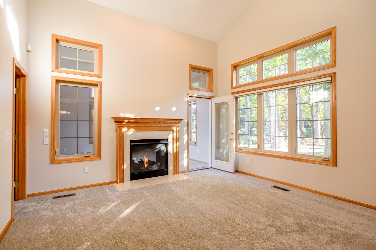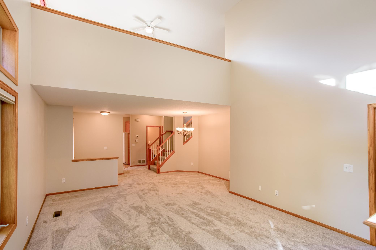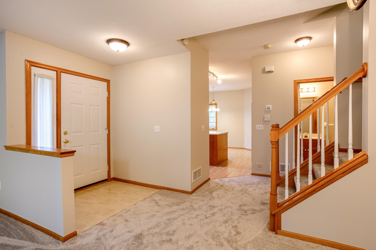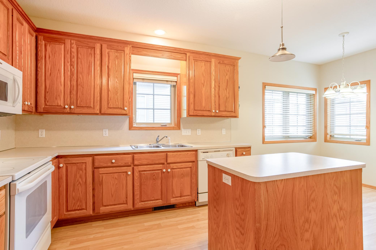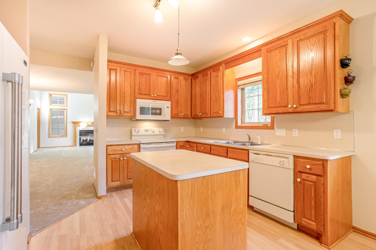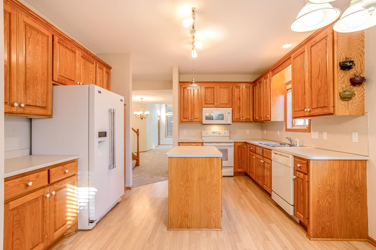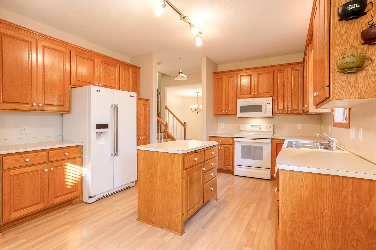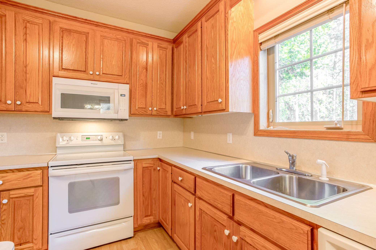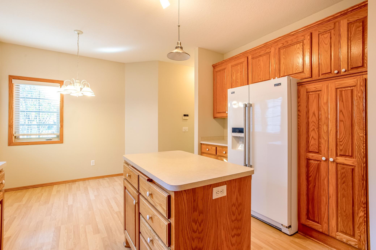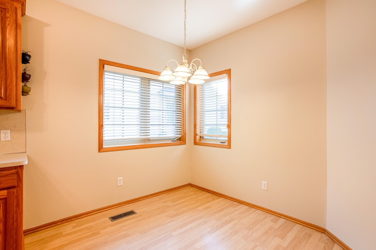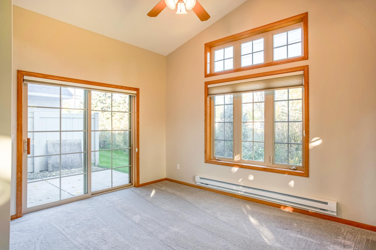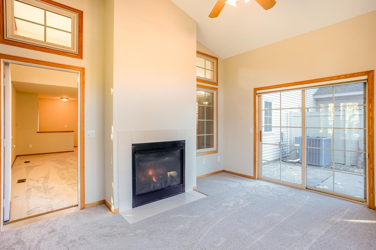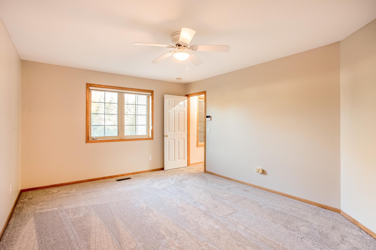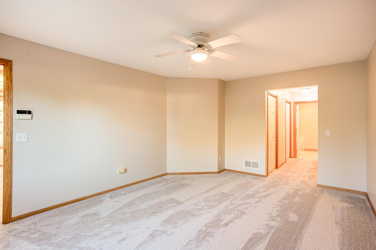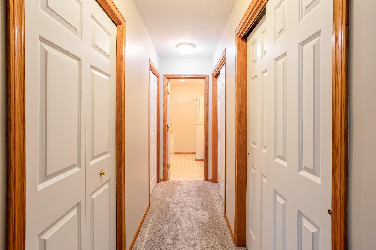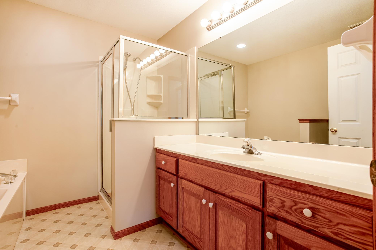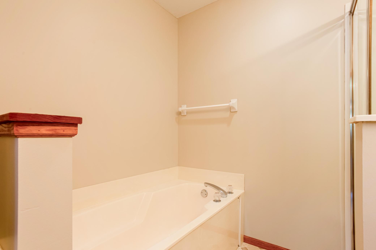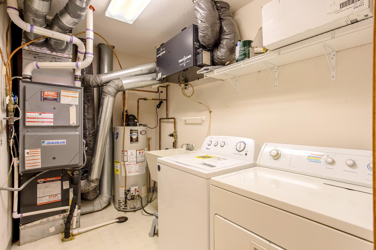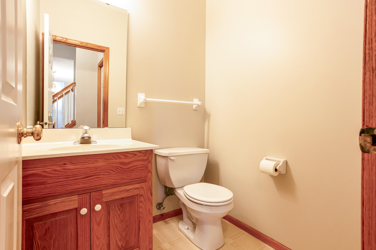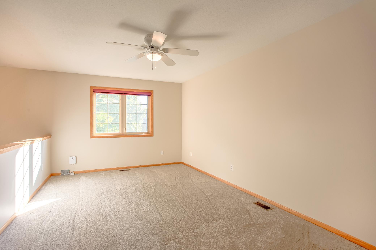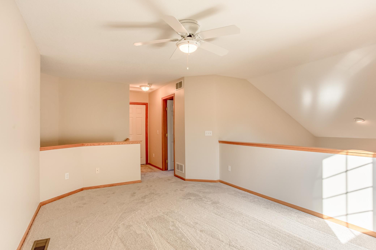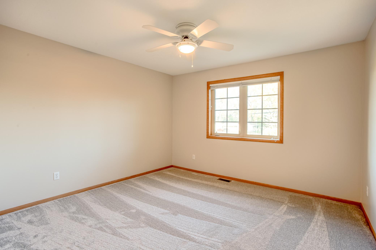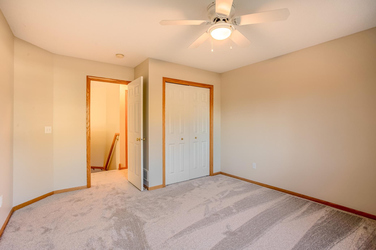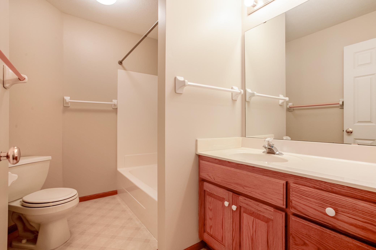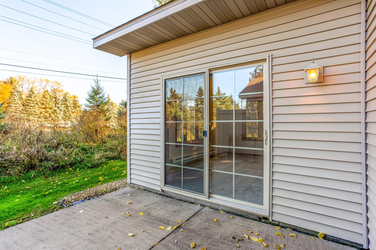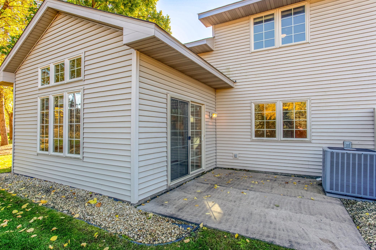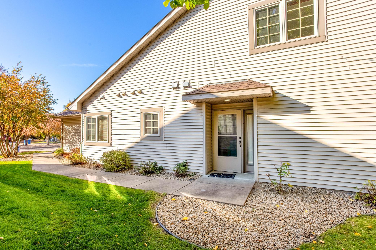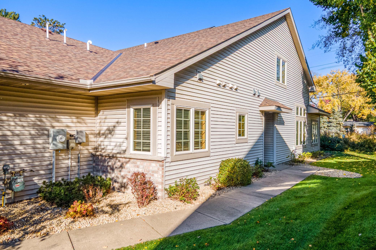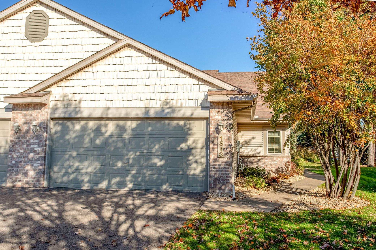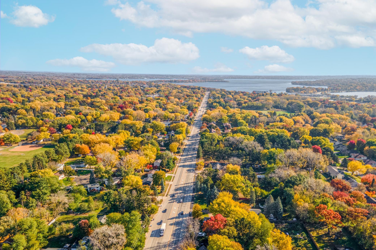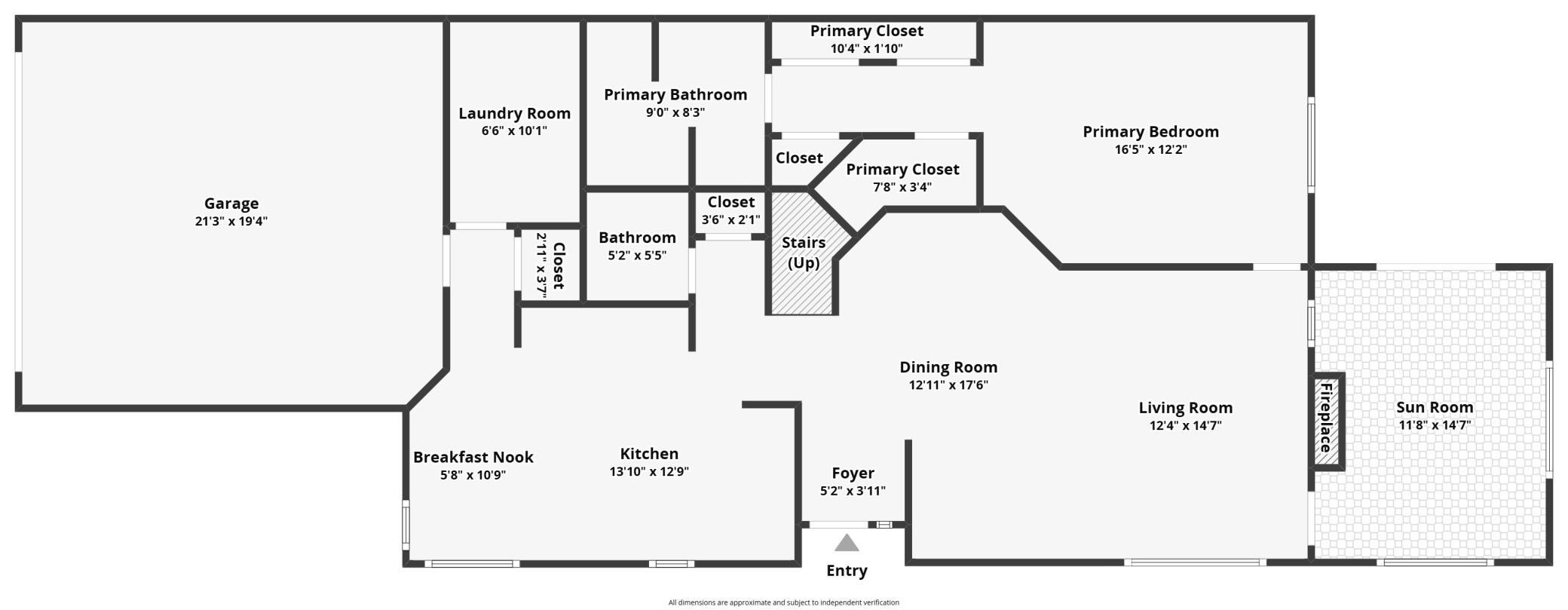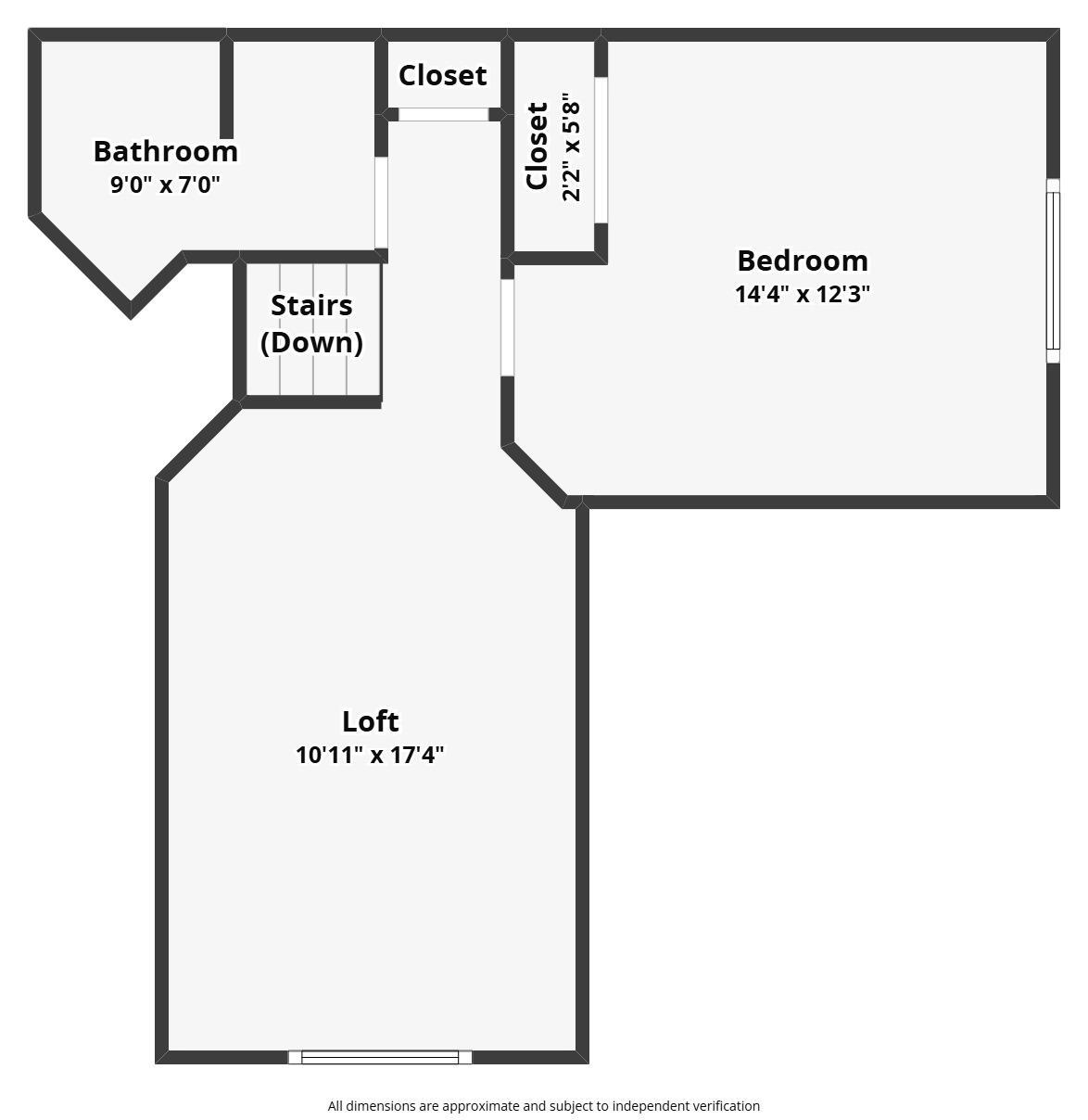
Property Listing
Description
Nestled on a prime cul-de-sac lot near the heart of White Bear Lake, this stunning townhome offers an inviting blend of comfort, space, and convenience with everything you need on the main floor. The main floor primary suite provides a private retreat with multiple storage closets and a luxurious ensuite bathroom, complete with an extended vanity, soaking tub, and walk-in shower. Main floor laundry. You will love the bright and open floor plan featuring soaring 17’ vaulted ceilings, oversized windows, freshly painted interior and new carpet (’25), and neutral tones throughout—move-in ready and filled with natural light. The expansive living room centers around a cozy 2-sided gas fireplace shared with the vaulted sunroom, offering a warm and welcoming ambiance year-round. A formal dining room sits just off the main entry, while the well-equipped kitchen boasts oak cabinetry, a center island, and laminate wood flooring that extends into a charming breakfast nook. Upstairs, you'll find a spacious loft perfect for a home office or seating area, along with a generously sized guest bedroom and full bathroom. Additional highlights include main-floor laundry, easy access to home utilities, and an oversized 2-car garage with built-in workspace and storage cabinets. Updates include a new refrigerator, microwave, washer, and water heater ('22), and a new furnace and A/C ('19). Located just minutes from the best of White Bear Lake—shops, restaurants, schools, parks, and more—this home combines everyday functionality with timeless charm. Don’t miss your chance to enjoy low-maintenance living in a prime location!Property Information
Status: Active
Sub Type: ********
List Price: $365,000
MLS#: 6809164
Current Price: $365,000
Address: 1513 Pine Pointe, Saint Paul, MN 55110
City: Saint Paul
State: MN
Postal Code: 55110
Geo Lat: 45.078765
Geo Lon: -93.036998
Subdivision: Cic 388 Pine Park Place
County: Ramsey
Property Description
Year Built: 2000
Lot Size SqFt: 2613.6
Gen Tax: 4948
Specials Inst: 0
High School: White Bear Lake
Square Ft. Source:
Above Grade Finished Area:
Below Grade Finished Area:
Below Grade Unfinished Area:
Total SqFt.: 2010
Style: Array
Total Bedrooms: 2
Total Bathrooms: 3
Total Full Baths: 2
Garage Type:
Garage Stalls: 2
Waterfront:
Property Features
Exterior:
Roof:
Foundation:
Lot Feat/Fld Plain: Array
Interior Amenities:
Inclusions: ********
Exterior Amenities:
Heat System:
Air Conditioning:
Utilities:


